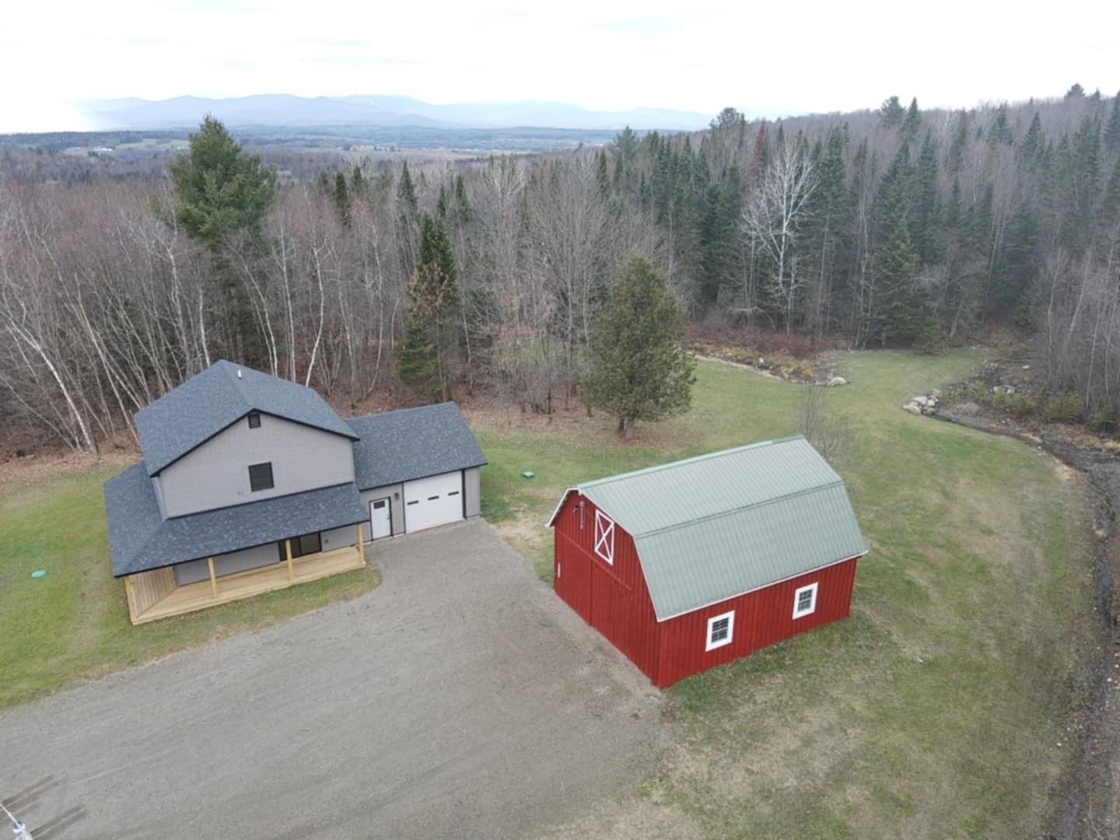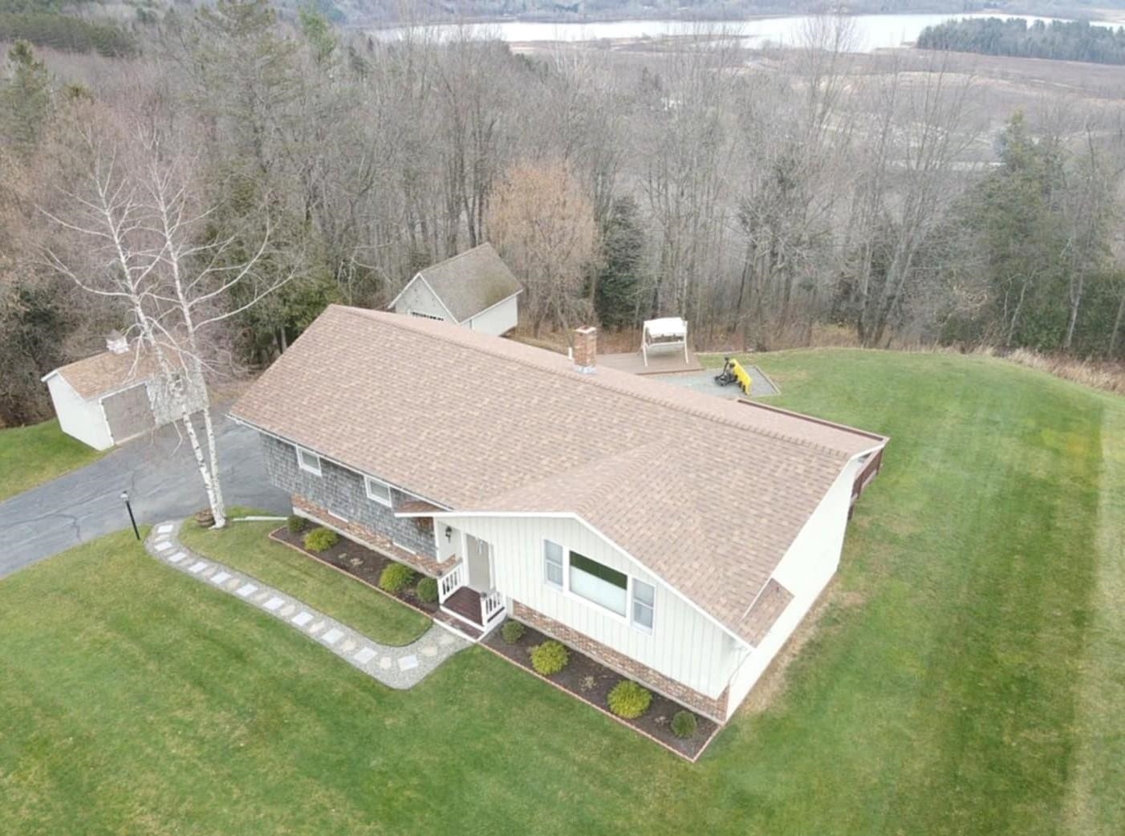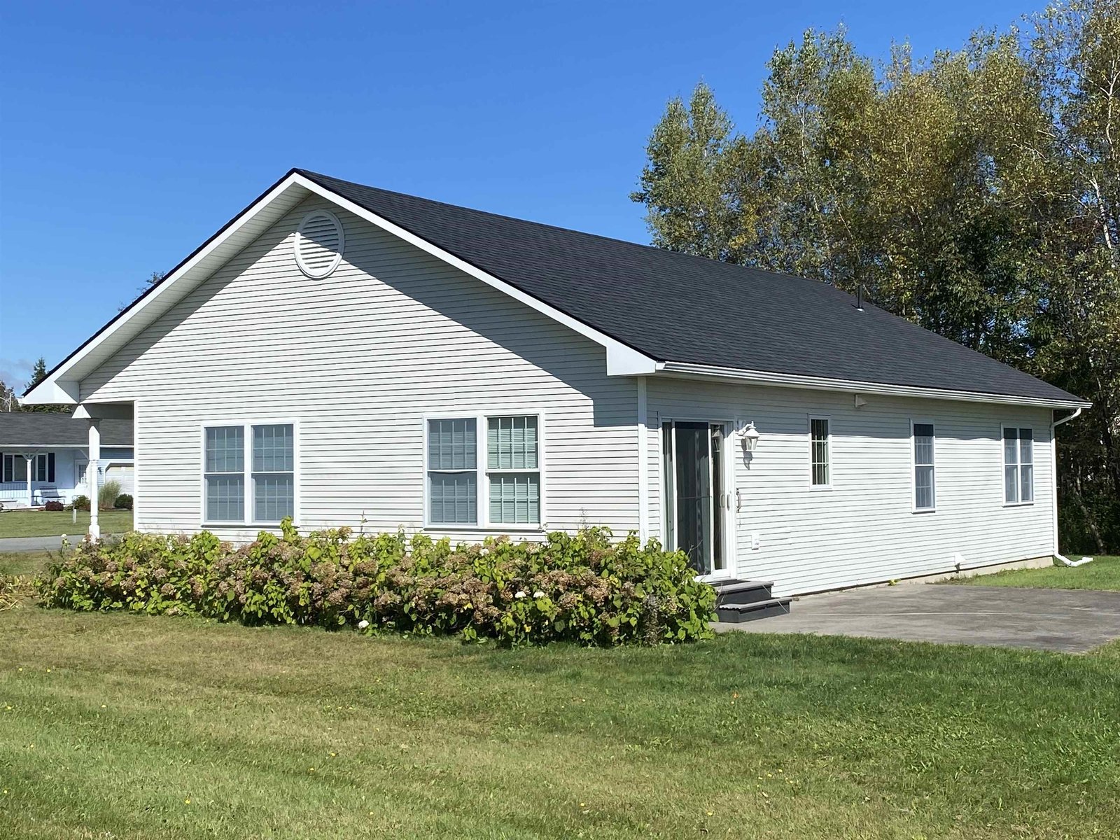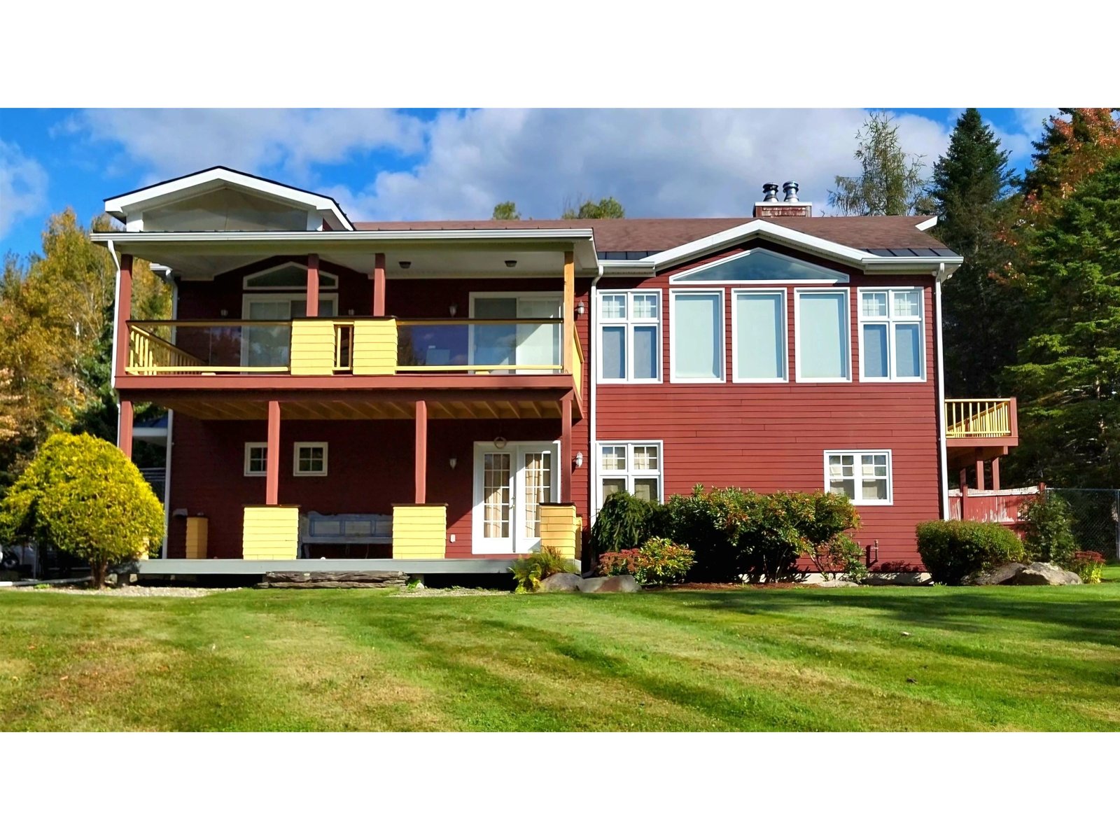Sold Status
$379,000 Sold Price
House Type
3 Beds
2 Baths
1,888 Sqft
Sold By KW Vermont-Stowe
Similar Properties for Sale
Request a Showing or More Info

Call: 802-863-1500
Mortgage Provider
Mortgage Calculator
$
$ Taxes
$ Principal & Interest
$
This calculation is based on a rough estimate. Every person's situation is different. Be sure to consult with a mortgage advisor on your specific needs.
Wonderful homestead on Route 105 between Jay Peak Resort and Newport City, an ideal location for roadside farm produce sale. This is a great property for commercial gardens, beef, horses, poultry, pork - you name it; it will work here! Nice 3 bedroom, 2 full bath Farmhouse with attached 2-car garage, barn that's ready for almost anything, machinery shed, and a former tack shop that could be used as a store. On 148 acres, about 80 of which are meadows and grazing land and the remaining wooded with trials. Great views!! In Vermont's Current Use program. Worth a look at this new price. †
Property Location
Property Details
| Sold Price $379,000 | Sold Date Oct 4th, 2021 | |
|---|---|---|
| List Price $379,000 | Total Rooms 6 | List Date May 6th, 2020 |
| Cooperation Fee Unknown | Lot Size 148 Acres | Taxes $4,800 |
| MLS# 4803990 | Days on Market 1666 Days | Tax Year 2020 |
| Type House | Stories 2 | Road Frontage 2000 |
| Bedrooms 3 | Style Farmhouse | Water Frontage |
| Full Bathrooms 2 | Finished 1,888 Sqft | Construction No, Existing |
| 3/4 Bathrooms 0 | Above Grade 1,888 Sqft | Seasonal No |
| Half Bathrooms 0 | Below Grade 0 Sqft | Year Built 1910 |
| 1/4 Bathrooms 0 | Garage Size 2 Car | County Orleans |
| Interior FeaturesBar, Dining Area, Kitchen Island, Kitchen/Dining, Living/Dining, Laundry - 1st Floor |
|---|
| Equipment & AppliancesRefrigerator, Washer, Range-Electric, Dryer |
| Kitchen 1st Floor | Dining Room 1st Floor | Living Room 1st Floor |
|---|---|---|
| Primary Bedroom 10X17.5, 2nd Floor | Bedroom 11x13, 2nd Floor | Bedroom 12x8, 2nd Floor |
| Laundry Room 1st Floor | Mudroom 1st Floor |
| ConstructionWood Frame |
|---|
| BasementWalk-up, Bulkhead, Concrete, Full |
| Exterior FeaturesBarn, Fence - Full, Outbuilding, Porch |
| Exterior Vinyl | Disability Features |
|---|---|
| Foundation Concrete | House Color White |
| Floors Slate/Stone, Carpet, Laminate | Building Certifications |
| Roof Shingle-Asphalt, Metal | HERS Index |
| DirectionsFrom intersection of Rtes 100 & 105 at Hilliker's Store travel 0.6-mi east on Rte 105 toward Newport City. Home & barn on right. |
|---|
| Lot Description, Horse Prop, Walking Trails, Mountain View, Pasture, View, Level, Fields, Country Setting, Farm, Snowmobile Trail, Rural Setting |
| Garage & Parking Attached, Visitor, 2 Parking Spaces |
| Road Frontage 2000 | Water Access |
|---|---|
| Suitable UseLand:Woodland, Dairy Farm, Horse/Animal Farm, Land:Mixed, Land:Pasture, Land:Tillable | Water Type |
| Driveway Gravel | Water Body |
| Flood Zone No | Zoning Yes |
| School District North Country Supervisory Union | Middle North Country Junior High |
|---|---|
| Elementary Newport Town School | High North Country Union High Sch |
| Heat Fuel Wood, Oil | Excluded |
|---|---|
| Heating/Cool None, Hot Air | Negotiable |
| Sewer 1000 Gallon, Concrete | Parcel Access ROW |
| Water Private, Drilled Well | ROW for Other Parcel |
| Water Heater Electric | Financing |
| Cable Co | Documents Deed, Deed, Tax Map |
| Electric Circuit Breaker(s) | Tax ID 43813710277 |

† The remarks published on this webpage originate from Listed By Daniel Maclure of Century 21 Farm & Forest via the PrimeMLS IDX Program and do not represent the views and opinions of Coldwell Banker Hickok & Boardman. Coldwell Banker Hickok & Boardman cannot be held responsible for possible violations of copyright resulting from the posting of any data from the PrimeMLS IDX Program.

 Back to Search Results
Back to Search Results









