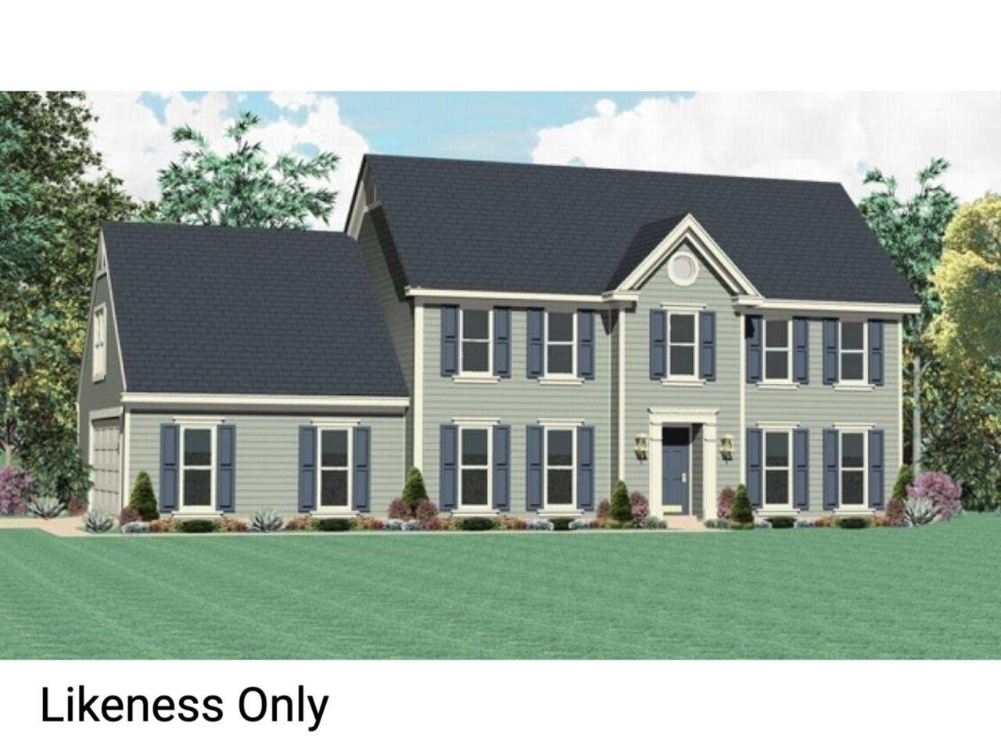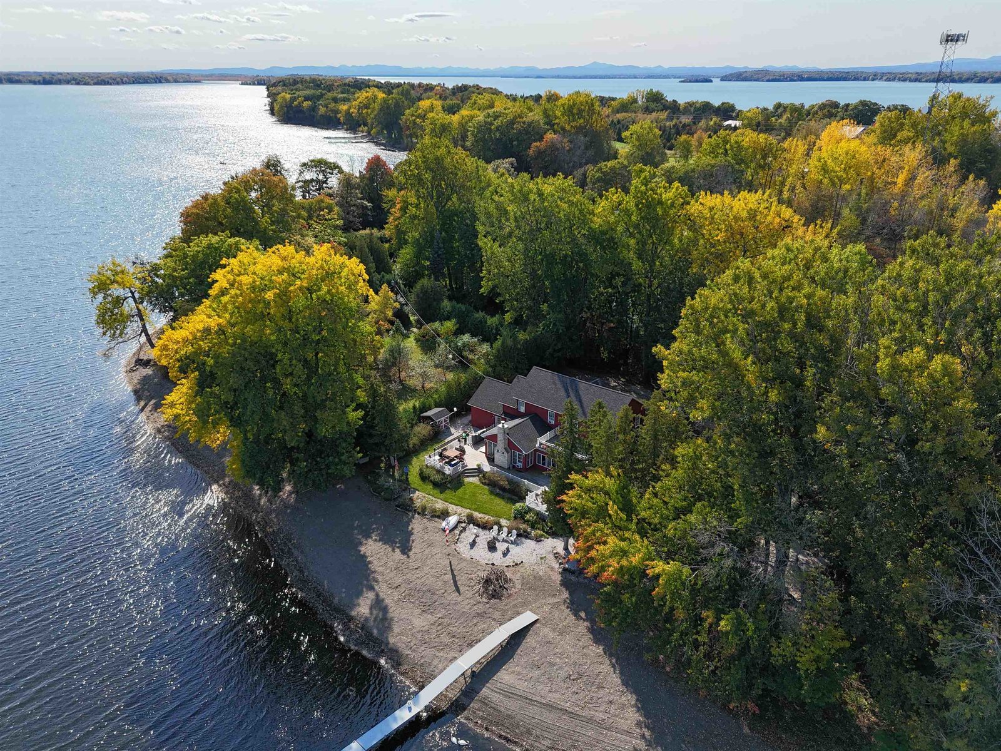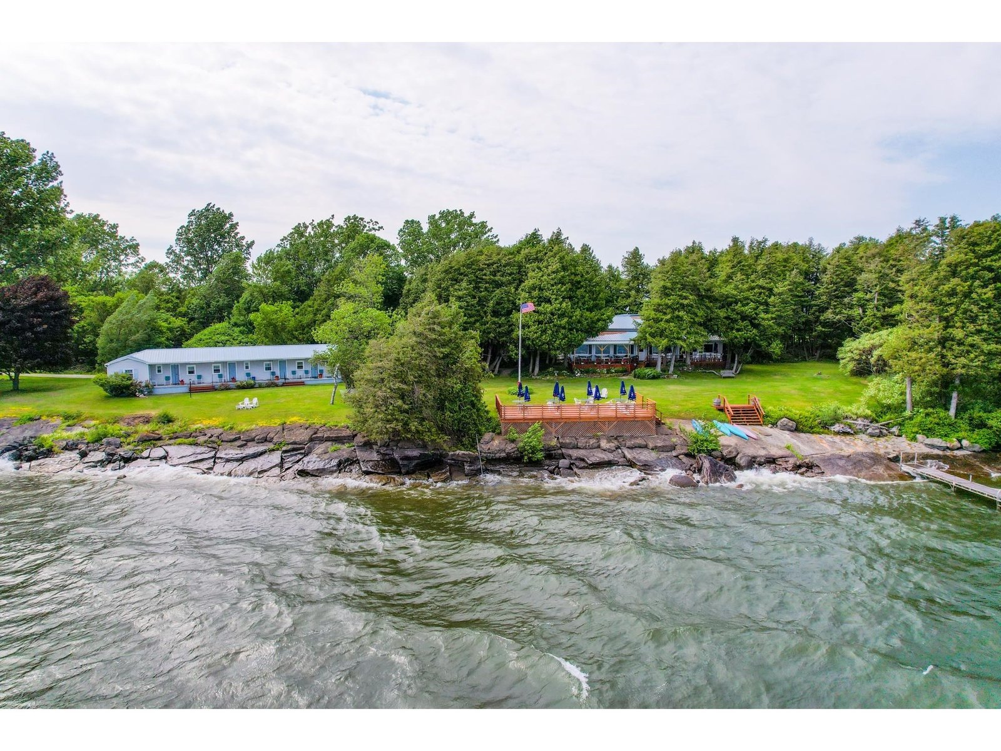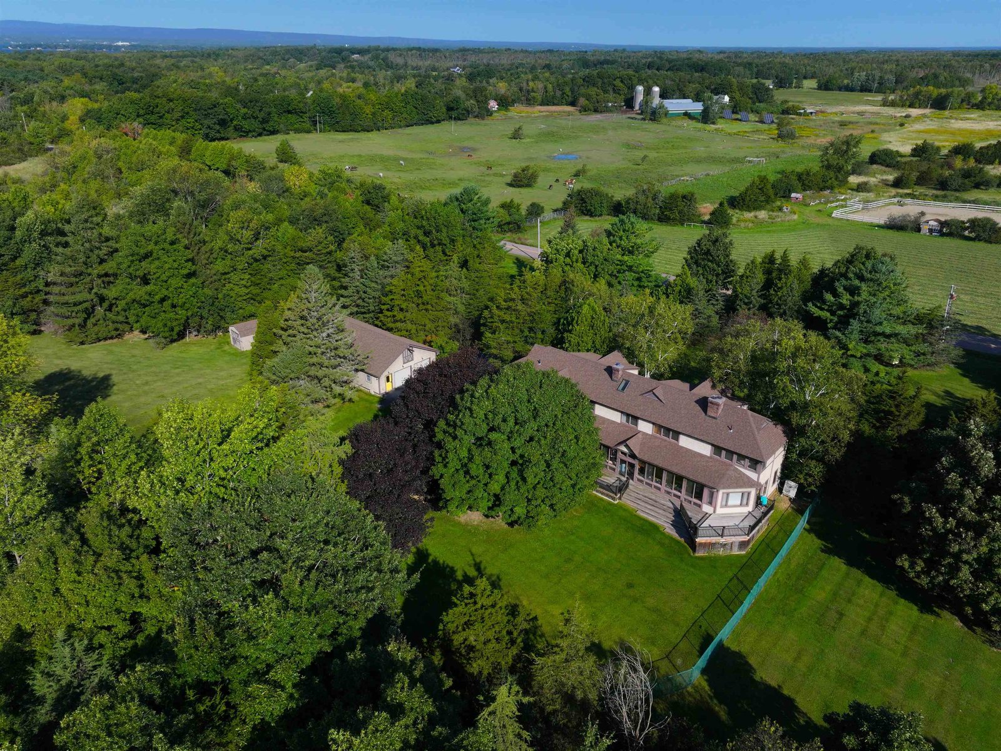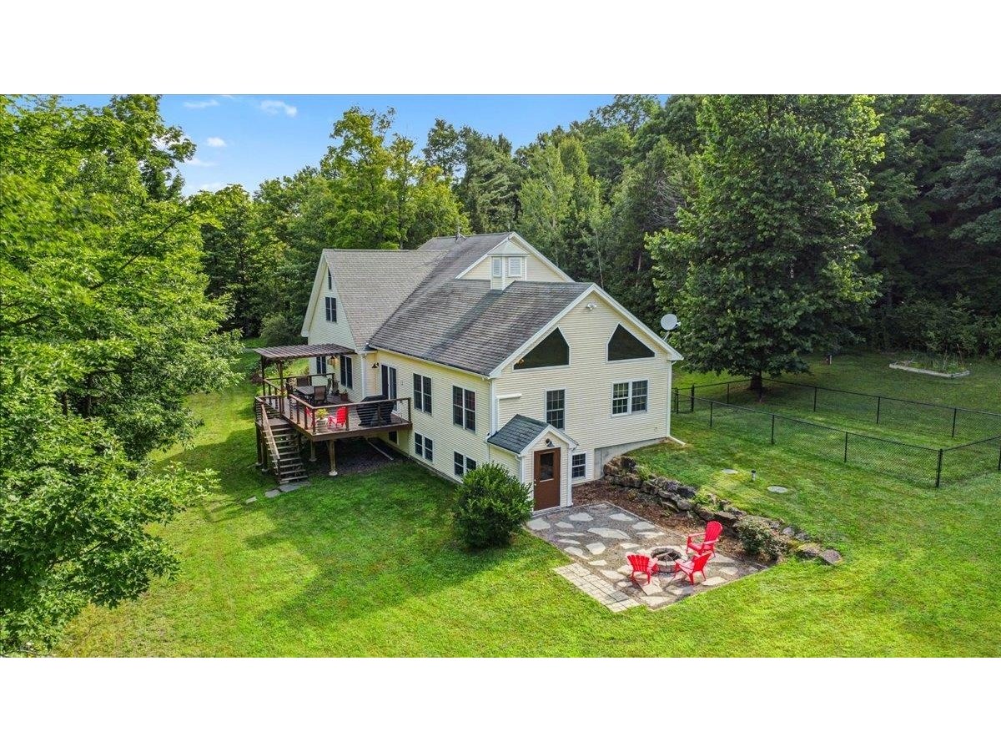Sold Status
$1,397,500 Sold Price
House Type
4 Beds
4 Baths
5,525 Sqft
Sold By
Similar Properties for Sale
Request a Showing or More Info

Call: 802-863-1500
Mortgage Provider
Mortgage Calculator
$
$ Taxes
$ Principal & Interest
$
This calculation is based on a rough estimate. Every person's situation is different. Be sure to consult with a mortgage advisor on your specific needs.
Grand Isle County
You know immediately as you turn down the private drive lined with Maple and Lilac trees that this is a truly special retreat. Island Oasis is sited on 10 park-like acres w/ fruit trees, perennial gardens, and 300ft of gradual lakeshore w/ breathtaking views of the Lake, Islands, and Green Mountains. This exceptionally crafted custom home was completed by Bickford Construction in 2004. An expansive Great Room w/ 20ft. vaulted ceilings, yellow birch floors, transom windows, and soaring stone fireplace provides the focal point of the residence and is flanked by an open Kitchen w/ commercial grade appliances, granite countertops, and Bar seating for 7. Indoors and out blend seamlessly with french doors and sliders that lead to a spacious screened porch with Douglas fir floors, built in grill and anchored by an outdoor stone fireplace. Wake up to Lake views in the sumptuous 1st floor master suite, with his/her walk in closets. The master bath is spa like with a jetted tub, separate seamless glass shower for 2, and includes a separate deck and entrance. The bright and open lower level has 9 foot ceilings, 3 generous bedrooms, large cedar closet, 2 beautifully appointed bathrooms, family room, and exercise room. Entertain in the spacious 27 x 18 Game room with double sided gas fireplace, pool table, and full bar w/ cherry cabinets, granite top, kegerator, sub-zero fridge, and icemaker. Additional amenities include sound system, Lakeside terrace, and partially finished in-law suite. †
Property Location
Property Details
| Sold Price $1,397,500 | Sold Date Nov 2nd, 2018 | |
|---|---|---|
| List Price $1,495,000 | Total Rooms 11 | List Date Aug 9th, 2018 |
| Cooperation Fee Unknown | Lot Size 10.1 Acres | Taxes $17,121 |
| MLS# 4712500 | Days on Market 2300 Days | Tax Year 2018 |
| Type House | Stories 1 1/2 | Road Frontage 280 |
| Bedrooms 4 | Style Contemporary | Water Frontage 300 |
| Full Bathrooms 1 | Finished 5,525 Sqft | Construction No, Existing |
| 3/4 Bathrooms 2 | Above Grade 3,084 Sqft | Seasonal No |
| Half Bathrooms 1 | Below Grade 2,441 Sqft | Year Built 2004 |
| 1/4 Bathrooms 0 | Garage Size 3 Car | County Grand Isle |
| Interior FeaturesBar, Blinds, Cathedral Ceiling, Cedar Closet, Ceiling Fan, Dining Area, Fireplace - Gas, Fireplace - Wood, Fireplaces - 3+, Hearth, In-Law Suite, Kitchen Island, Kitchen/Dining, Living/Dining, Primary BR w/ BA, Natural Light, Natural Woodwork, Skylight, Surround Sound Wiring, Vaulted Ceiling, Walk-in Closet, Walk-in Pantry, Wet Bar, Whirlpool Tub, Window Treatment, Laundry - 1st Floor |
|---|
| Equipment & AppliancesCompactor, Other, Cook Top-Gas, Dishwasher, Trash Compactor, Microwave, Dryer, Exhaust Hood, Dehumidifier, Security System, Smoke Detectr-Hard Wired, Stove-Gas, Air Filter/Exch Sys, Other |
| Kitchen 24'6" x 13', 1st Floor | Living/Dining 24'6" x 30', 1st Floor | Primary Bedroom 18'10" x 21'6", 1st Floor |
|---|---|---|
| Office/Study 12' x 9' 10", 1st Floor | Foyer 10'4" x 12'5", 1st Floor | Laundry Room 10' x 10'8", 1st Floor |
| Other 9'2" x 6'8", 1st Floor | Exercise Room 17' x 12', Basement | Bedroom 17' x 14'8", Basement |
| Bedroom 16' x 19'6", Basement | Bedroom 12'6" x 12', Basement | Rec Room 18' x 27', Basement |
| Den 15' x 15'6", Basement |
| ConstructionWood Frame |
|---|
| BasementInterior, Interior Stairs, Full, Daylight, Finished, Stairs - Interior, Walkout |
| Exterior FeaturesDeck, Garden Space, Patio, Porch - Covered, Porch - Screened |
| Exterior Other | Disability Features |
|---|---|
| Foundation Poured Concrete | House Color |
| Floors Tile, Carpet, Softwood, Slate/Stone, Hardwood | Building Certifications |
| Roof Shingle-Architectural | HERS Index |
| Directions |
|---|
| Lot Description, Landscaped, Waterfront, Mountain View, Lake View, Water View, View, Level, Country Setting, Pasture, Fields |
| Garage & Parking Attached, Auto Open, Heated |
| Road Frontage 280 | Water Access Owned |
|---|---|
| Suitable Use | Water Type Lake |
| Driveway Gravel | Water Body Lake Champlain |
| Flood Zone No | Zoning Shoreline Residential |
| School District NA | Middle Choice |
|---|---|
| Elementary North Hero Elem. School | High Choice |
| Heat Fuel Gas-LP/Bottle | Excluded |
|---|---|
| Heating/Cool Central Air, Humidifier, Other, Hot Air | Negotiable |
| Sewer 1500+ Gallon, Septic, Concrete, Septic | Parcel Access ROW |
| Water Public | ROW for Other Parcel |
| Water Heater Owned, Gas-Lp/Bottle, On Demand | Financing |
| Cable Co Comcast | Documents |
| Electric Circuit Breaker(s), 200 Amp | Tax ID 444-140-10463 |

† The remarks published on this webpage originate from Listed By Franz Rosenberger of Coldwell Banker Islands Realty via the PrimeMLS IDX Program and do not represent the views and opinions of Coldwell Banker Hickok & Boardman. Coldwell Banker Hickok & Boardman cannot be held responsible for possible violations of copyright resulting from the posting of any data from the PrimeMLS IDX Program.

 Back to Search Results
Back to Search Results