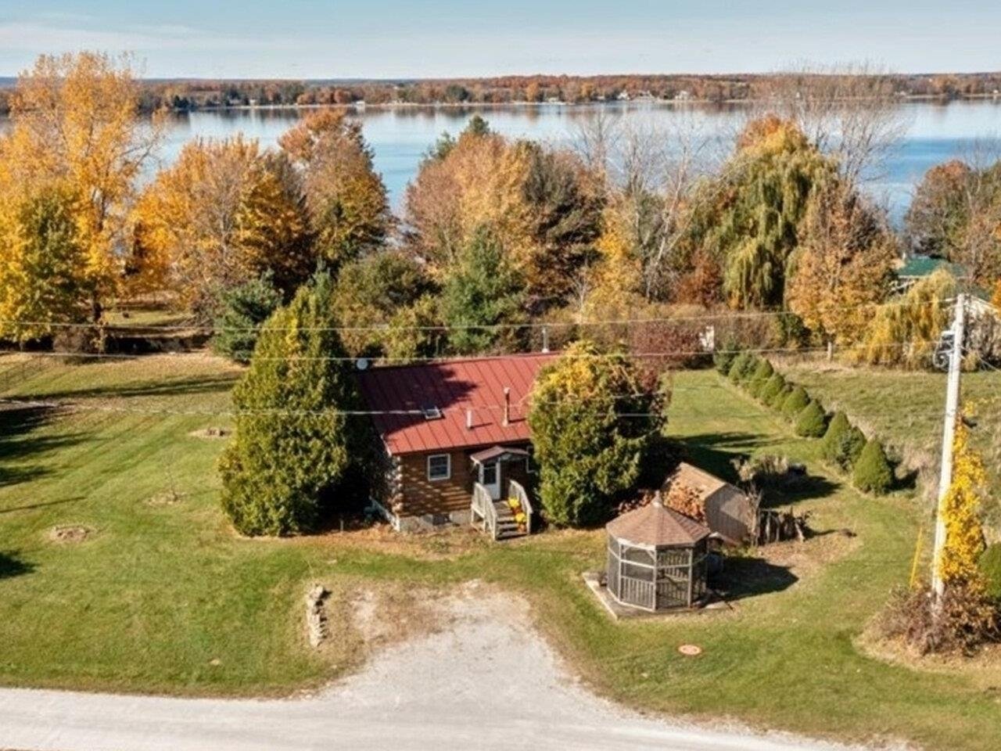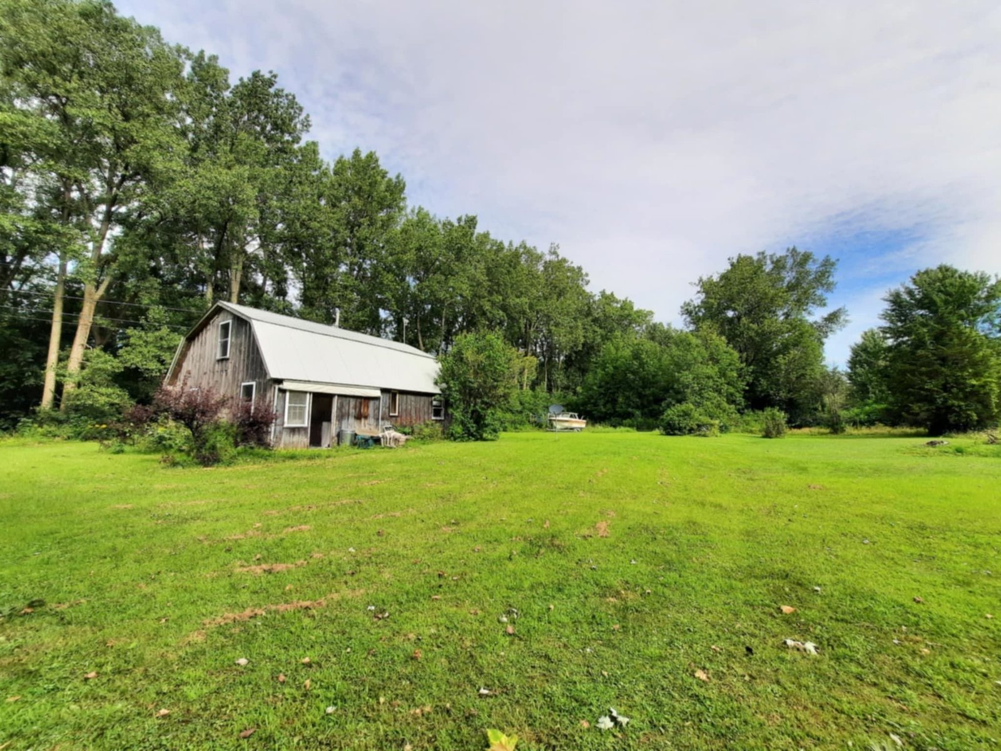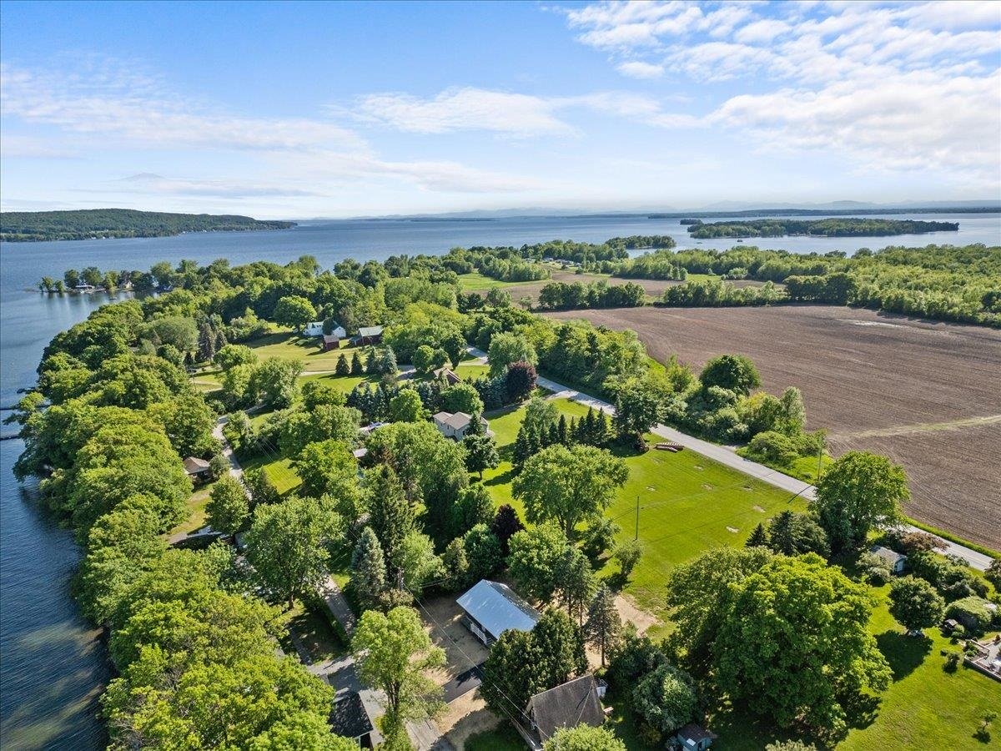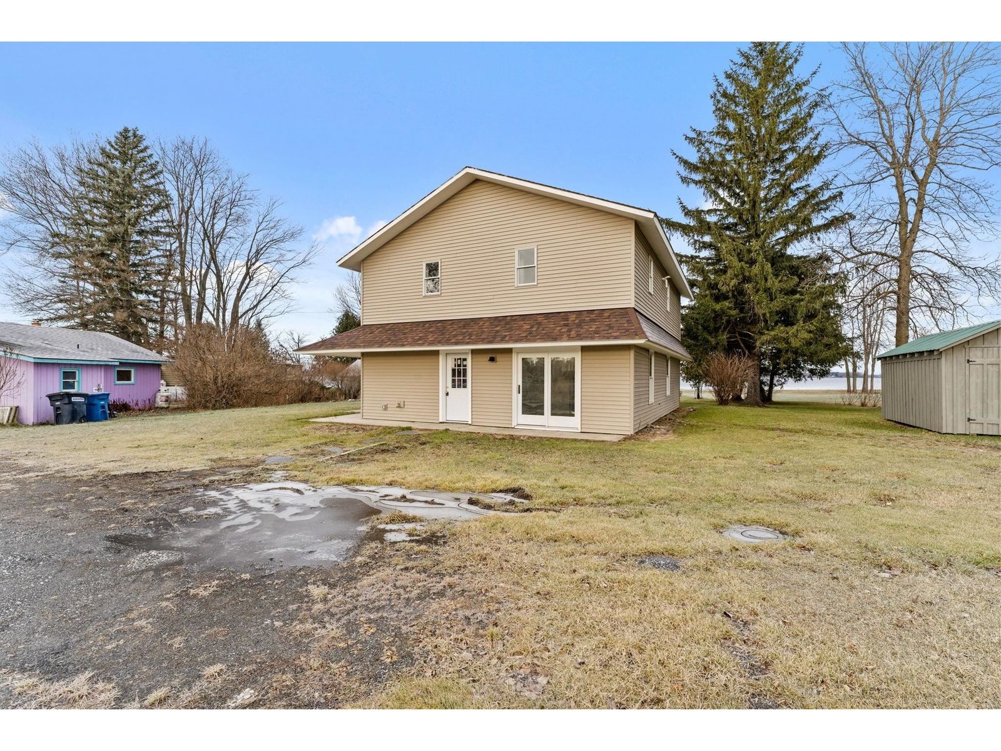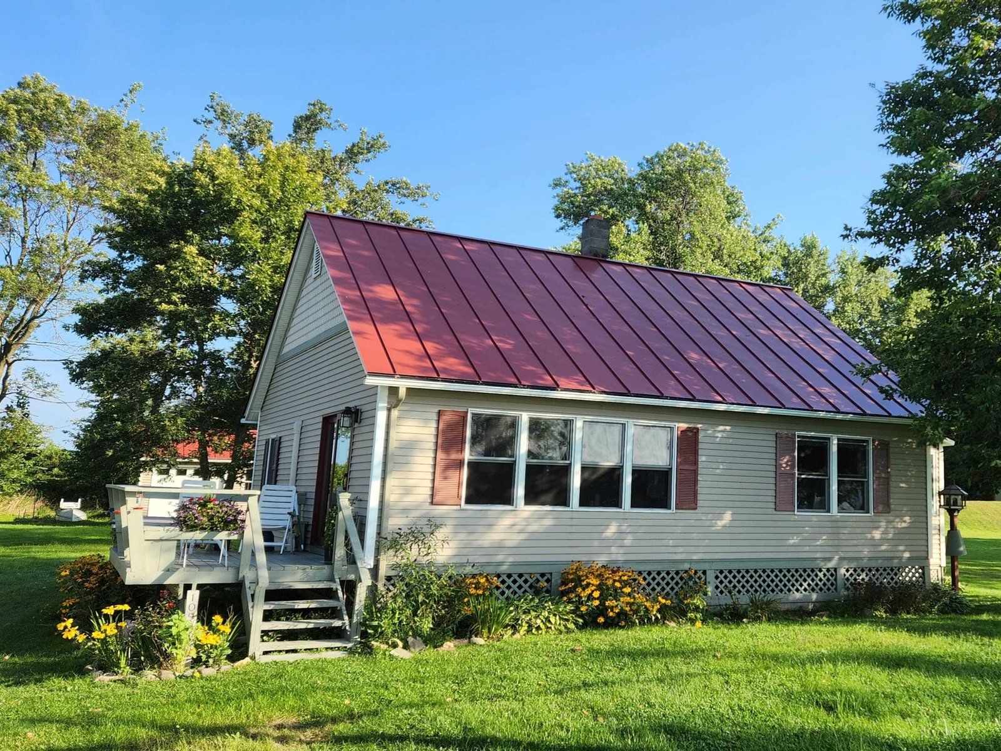Sold Status
$309,000 Sold Price
House Type
3 Beds
2 Baths
1,904 Sqft
Sold By The Marcelino Team
Similar Properties for Sale
Request a Showing or More Info

Call: 802-863-1500
Mortgage Provider
Mortgage Calculator
$
$ Taxes
$ Principal & Interest
$
This calculation is based on a rough estimate. Every person's situation is different. Be sure to consult with a mortgage advisor on your specific needs.
Grand Isle County
Escape to your own private getaway in this well-maintained, stunning 3-bedroom home. With mountain and water views, spectacular sunrises, and almost 14 acres of land, there’s so much to enjoy! Set back 400+ feet from the road, relax out on the spacious deck that spans the entire width of the home and take in the peaceful surroundings. A fenced-in yard space provides a safe place for kids or animals to play, while the brick patio includes a space for seating and a fire pit. Inside, you’ll find an open-concept main living space with a wall of windows facing the porch that fills the space with light. Sectional cabinets have been built-into the living room while a gas stove helps keep the space warm during the winter months. The lower level of this home offers a cozy family room with walkout access to the brick patio and yard, 3/4 bathroom with laundry, and a bedroom. Other features include an updated bathroom with tile shower, beautiful hardwood flooring in the main living spaces, a detached 2-car garage, and perennial gardens adorning the wonderful yard space. Great location, just 30 minutes to I-89 South, not far from schools and shops, and 30 minutes to the Canadian Border. Delayed showings begin 9/21/19. †
Property Location
Property Details
| Sold Price $309,000 | Sold Date Nov 8th, 2019 | |
|---|---|---|
| List Price $300,000 | Total Rooms 5 | List Date Sep 19th, 2019 |
| Cooperation Fee Unknown | Lot Size 13.9 Acres | Taxes $5,337 |
| MLS# 4777244 | Days on Market 1889 Days | Tax Year 2020 |
| Type House | Stories 1 | Road Frontage |
| Bedrooms 3 | Style Log | Water Frontage |
| Full Bathrooms 1 | Finished 1,904 Sqft | Construction No, Existing |
| 3/4 Bathrooms 1 | Above Grade 1,120 Sqft | Seasonal No |
| Half Bathrooms 0 | Below Grade 784 Sqft | Year Built 1986 |
| 1/4 Bathrooms 0 | Garage Size 2 Car | County Grand Isle |
| Interior FeaturesCeiling Fan, Dining Area, Fireplace - Gas |
|---|
| Equipment & AppliancesRange-Electric, Washer, Microwave, Dishwasher, Refrigerator, Dryer, , Gas Heat Stove |
| Living Room 17'2''x13'8'', 1st Floor | Dining Room 13'7''x9'0'', 1st Floor | Kitchen 10'0''x9'5'', 1st Floor |
|---|---|---|
| Bedroom 13'4''x11'5'', 1st Floor | Bedroom 11'6''x10'10'', 1st Floor | Bedroom 12'9''x10'3'', Basement |
| Family Room 16'3''x12'9'', Basement |
| ConstructionLog Home |
|---|
| BasementWalkout, Partially Finished, Full, Walkout |
| Exterior FeaturesFence - Dog, Outbuilding, Patio, Porch - Covered |
| Exterior Log Home | Disability Features Bathrm w/tub, 1st Floor Bedroom, Grab Bars in Bathrm, Hard Surface Flooring |
|---|---|
| Foundation Concrete | House Color Brown |
| Floors Tile, Carpet, Hardwood | Building Certifications |
| Roof Shingle | HERS Index |
| DirectionsUS 2 toward North Hero, cross over the North Hero bridge. Property approximate 1 mile on left, sign at driveway. |
|---|
| Lot Description, Pond, View, Mountain View, Water View, Landscaped, Lake View, Country Setting, Water View, Rural Setting, Island Properties |
| Garage & Parking Detached, , 4 Parking Spaces |
| Road Frontage | Water Access |
|---|---|
| Suitable Use | Water Type |
| Driveway Crushed/Stone | Water Body |
| Flood Zone No | Zoning Residential |
| School District Grand Isle School District | Middle Choice |
|---|---|
| Elementary North Hero Elem. School | High Choice |
| Heat Fuel Oil, Gas-LP/Bottle | Excluded |
|---|---|
| Heating/Cool Other, Multi Zone, Baseboard | Negotiable |
| Sewer 1000 Gallon | Parcel Access ROW |
| Water Public | ROW for Other Parcel |
| Water Heater Electric, Free Standing | Financing |
| Cable Co Comcast | Documents Property Disclosure, Deed, Tax Map |
| Electric Circuit Breaker(s) | Tax ID 444-140-10103 |

† The remarks published on this webpage originate from Listed By The Malley Group of KW Vermont via the PrimeMLS IDX Program and do not represent the views and opinions of Coldwell Banker Hickok & Boardman. Coldwell Banker Hickok & Boardman cannot be held responsible for possible violations of copyright resulting from the posting of any data from the PrimeMLS IDX Program.

 Back to Search Results
Back to Search Results