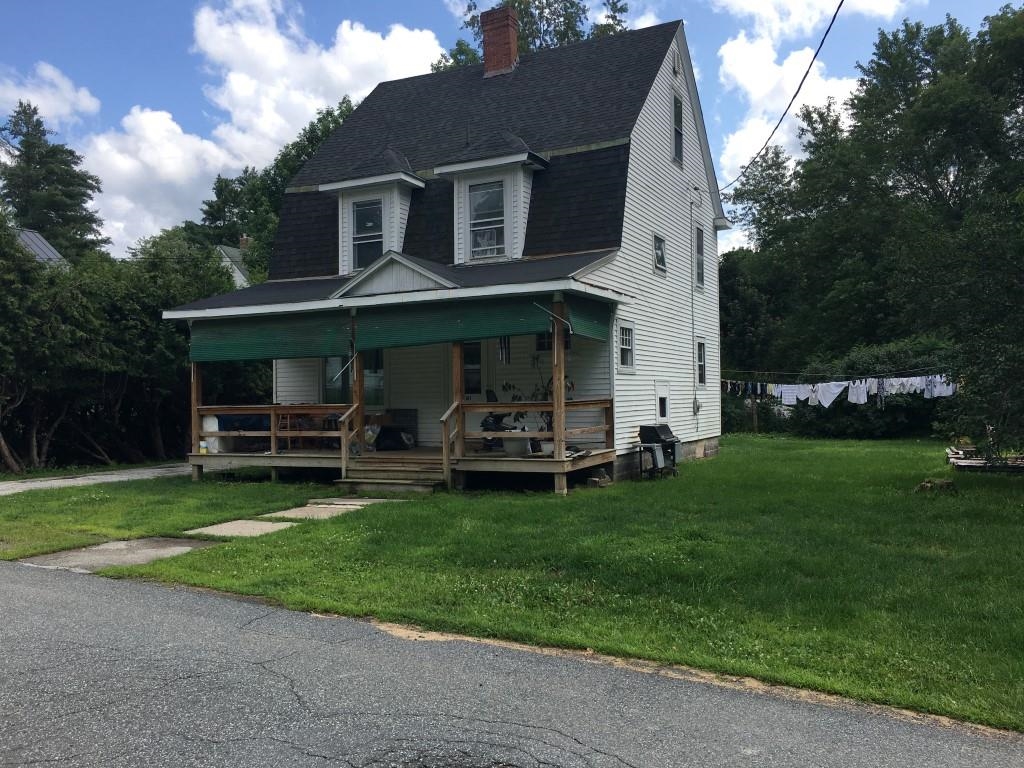Sold Status
$295,000 Sold Price
House Type
3 Beds
2 Baths
2,235 Sqft
Sold By
Similar Properties for Sale
Request a Showing or More Info

Call: 802-863-1500
Mortgage Provider
Mortgage Calculator
$
$ Taxes
$ Principal & Interest
$
This calculation is based on a rough estimate. Every person's situation is different. Be sure to consult with a mortgage advisor on your specific needs.
Washington County
This lovely property has so much to offer. Gardens, stonewalls, and a screened in gazebo overlooking your own private pond. The grounds have been very well maintained and are coming into full bloom. The exterior of the house has low maintenance vinyl siding and a standing seam roof. The wood stove chimney and boiler chimney have been lined. There is a garage that could fit a couple smaller cars or one and leave room for extra workshop space. Enter the basement through the garage or from the driveway to a mudroom. Also included is a generator hookup. The main floor includes laundry hook-ups, full bath and bedroom. The custom kitchen includes tile back splash and lots of storage. There is a sitting room/den with a fireplace and a large family room with a wood stove for when it is time to hunker down for the winter. Beautiful natural views and access to trails for walking, skiing, and snowshoeing. The upstairs has two extra large bedrooms with large closets and a full bath. Enough room to share bedrooms or have sitting areas or study corner or office space. High vaulted ceilings with fans enhance the open feel. †
Property Location
Property Details
| Sold Price $295,000 | Sold Date Jun 19th, 2020 | |
|---|---|---|
| List Price $312,500 | Total Rooms 7 | List Date Jun 20th, 2019 |
| Cooperation Fee Unknown | Lot Size 10.1 Acres | Taxes $6,093 |
| MLS# 4759916 | Days on Market 1981 Days | Tax Year 2019 |
| Type House | Stories 1 3/4 | Road Frontage |
| Bedrooms 3 | Style Walkout Lower Level, Multi Level, Cape | Water Frontage |
| Full Bathrooms 2 | Finished 2,235 Sqft | Construction No, Existing |
| 3/4 Bathrooms 0 | Above Grade 2,235 Sqft | Seasonal No |
| Half Bathrooms 0 | Below Grade 0 Sqft | Year Built 1989 |
| 1/4 Bathrooms 0 | Garage Size 2 Car | County Washington |
| Interior FeaturesSkylight, Storage - Indoor, Walk-in Closet, Whirlpool Tub, Window Treatment |
|---|
| Equipment & AppliancesCook Top-Electric, Wall Oven, Dishwasher, Range-Electric, , Wood Stove |
| Kitchen 16'8 X 15'4, 1st Floor | Dining Room 14'10 X 10'2, 1st Floor | Family Room 16' X 24', 1st Floor |
|---|---|---|
| Den 9'5 X 13', 1st Floor | Bedroom 13'4 X 11'2, 1st Floor | Bath - Full 1st Floor |
| Bedroom 27' X 13', 2nd Floor | Primary Bedroom 26'9 X 12'4, 2nd Floor | Bath - Full 2nd Floor |
| ConstructionWood Frame |
|---|
| BasementInterior, Unfinished, Storage Space, Daylight, Interior Stairs, Walkout |
| Exterior FeaturesGarden Space, Gazebo, Natural Shade, Windows - Double Pane |
| Exterior Vinyl | Disability Features 1st Floor Bedroom, Hard Surface Flooring, 1st Floor Laundry |
|---|---|
| Foundation Concrete | House Color Lt Green |
| Floors Tile, Carpet, Hardwood | Building Certifications |
| Roof Standing Seam | HERS Index |
| DirectionsFrom the intersection of Route 12 & 12A in Northfield Center, take Route 12A, turn right onto Rabbit Hollow Road. Property on left just before the Northfield Road. |
|---|
| Lot Description, Pond, Wooded, Deed Restricted, Country Setting, Rural Setting |
| Garage & Parking , Driveway, Garage, Under |
| Road Frontage | Water Access |
|---|---|
| Suitable Use | Water Type |
| Driveway Gravel, Crushed/Stone | Water Body |
| Flood Zone No | Zoning LDR |
| School District Northfield School District | Middle Northfield Middle High School |
|---|---|
| Elementary Northfield Elementary School | High Northfield High School |
| Heat Fuel Wood, Oil | Excluded Kitchen fan will be replaced |
|---|---|
| Heating/Cool None, Hot Water, Baseboard | Negotiable Washer, Refrigerator, Dryer, Microwave |
| Sewer Private | Parcel Access ROW |
| Water Private, Drilled Well | ROW for Other Parcel |
| Water Heater Off Boiler | Financing |
| Cable Co | Documents Property Disclosure, Deed |
| Electric Wired for Generator | Tax ID 441-139-10077 |

† The remarks published on this webpage originate from Listed By Monique Payne of via the PrimeMLS IDX Program and do not represent the views and opinions of Coldwell Banker Hickok & Boardman. Coldwell Banker Hickok & Boardman cannot be held responsible for possible violations of copyright resulting from the posting of any data from the PrimeMLS IDX Program.

 Back to Search Results
Back to Search Results










