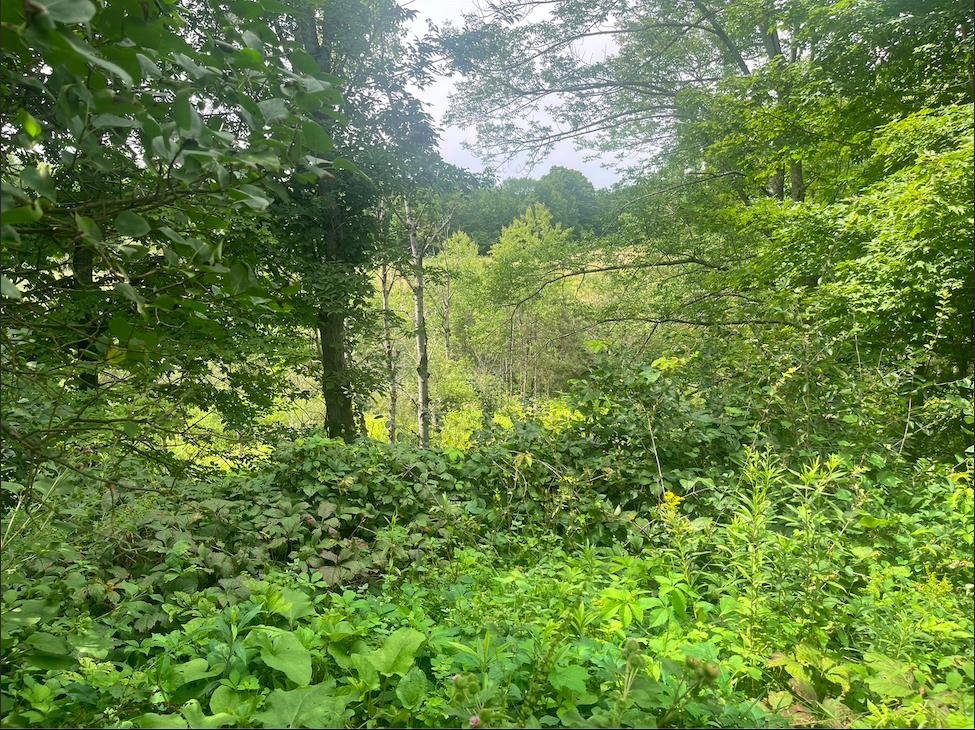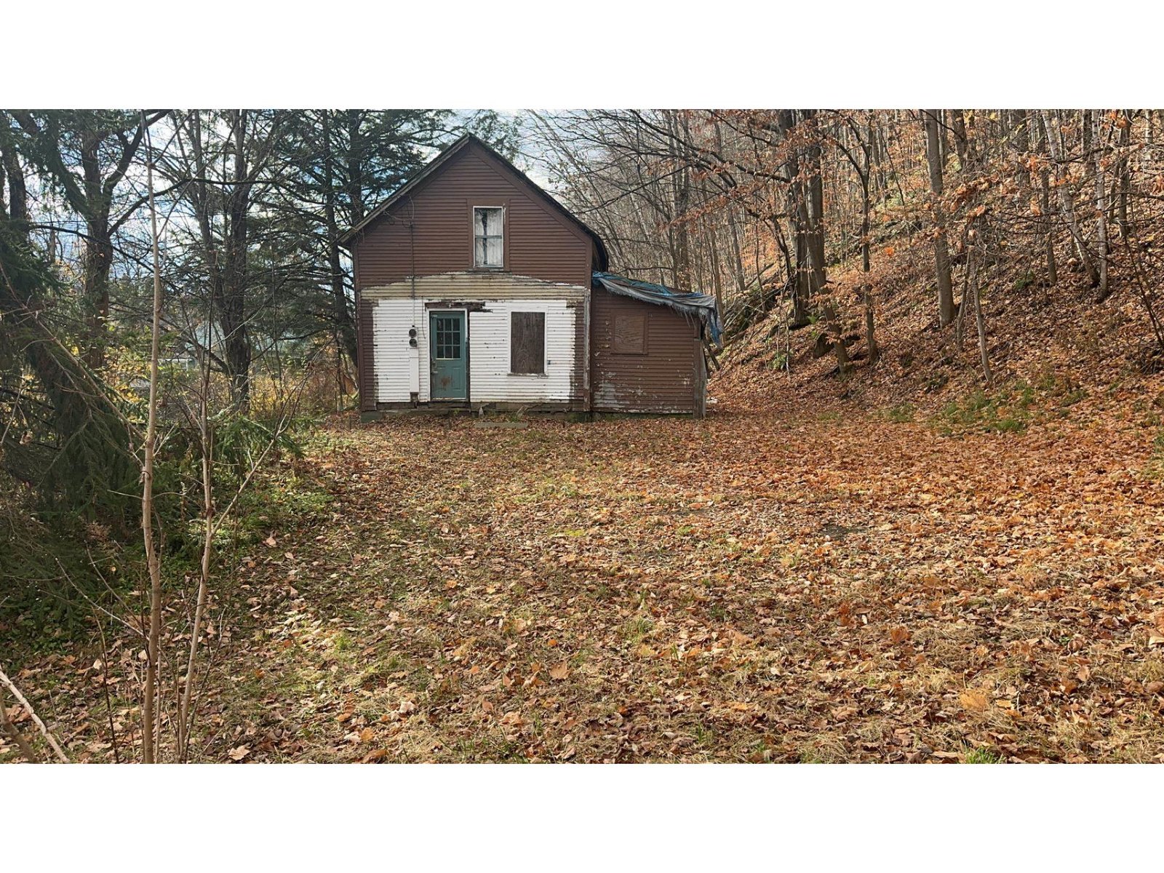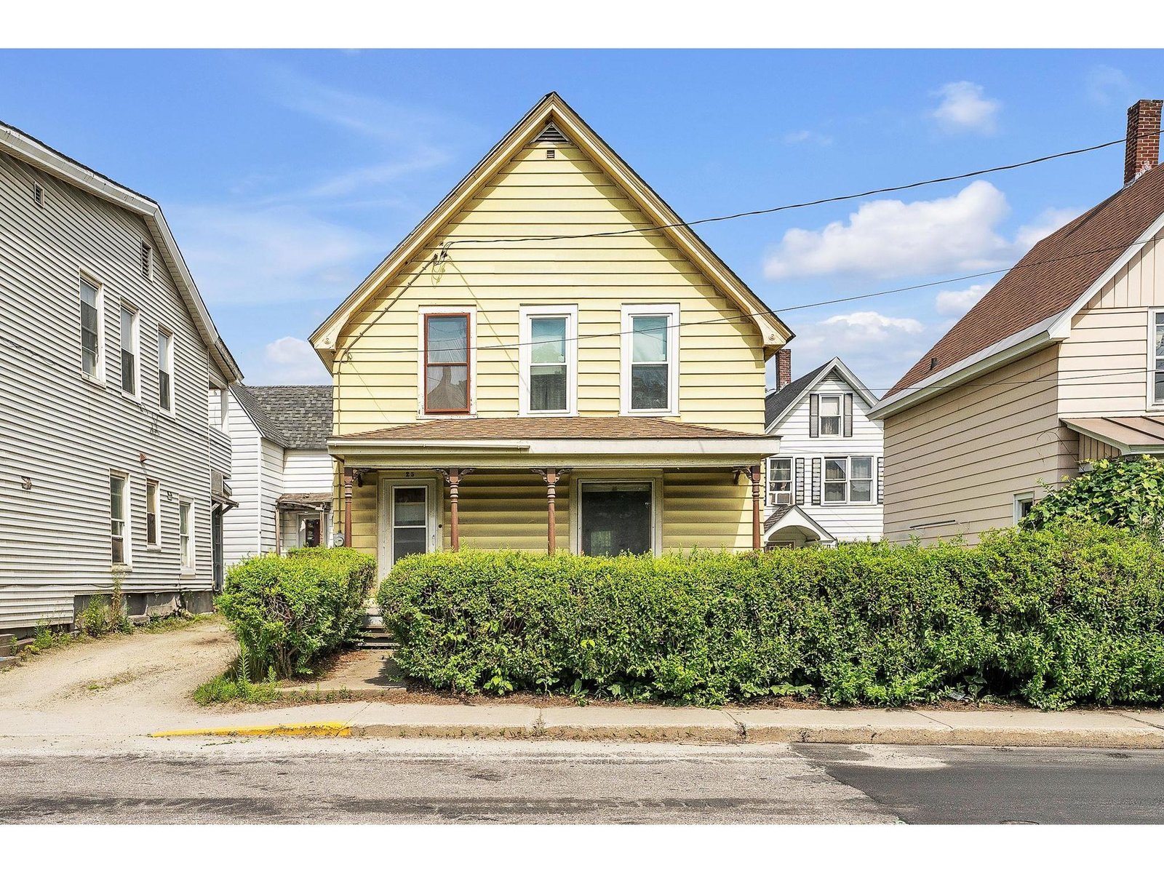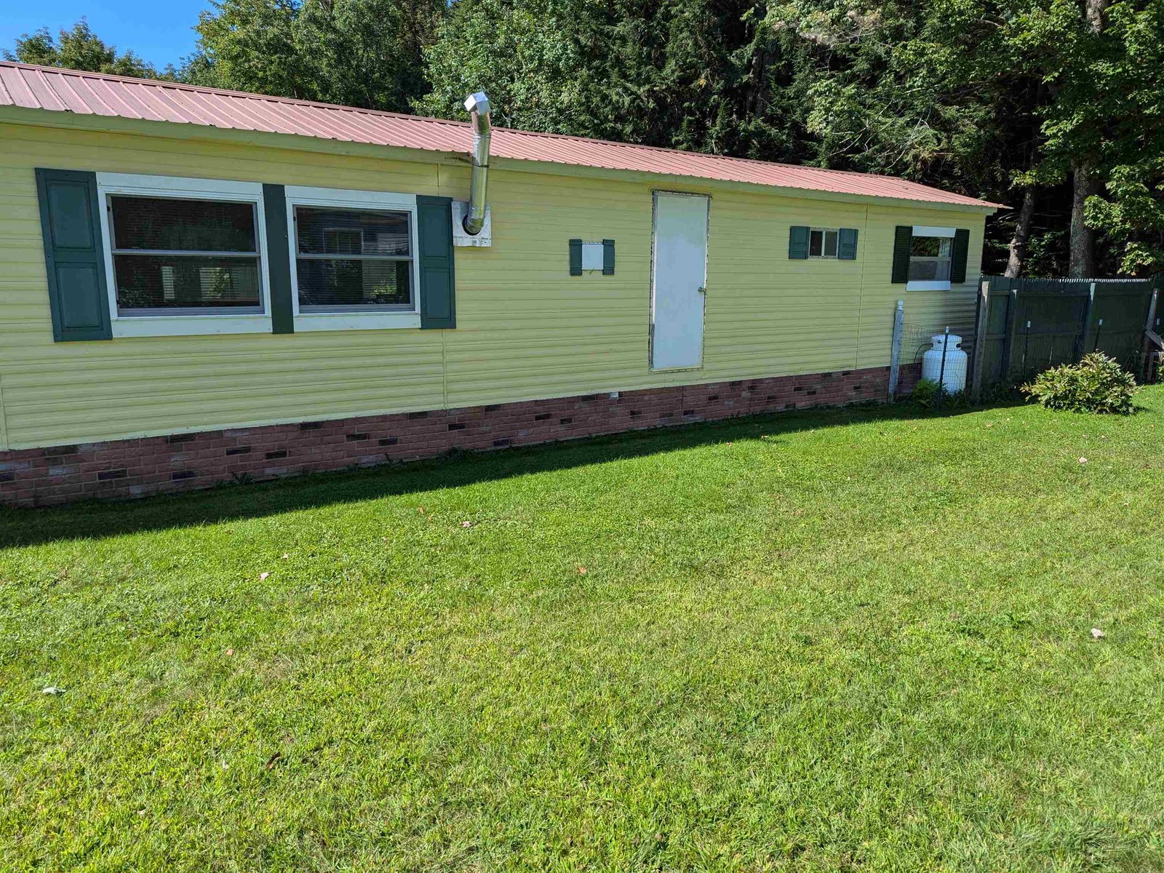Sold Status
$55,000 Sold Price
House Type
2 Beds
1 Baths
Sqft
Sold By BHHS Vermont Realty Group/Waterbury
Similar Properties for Sale
Request a Showing or More Info

Call: 802-863-1500
Mortgage Provider
Mortgage Calculator
$
$ Taxes
$ Principal & Interest
$
This calculation is based on a rough estimate. Every person's situation is different. Be sure to consult with a mortgage advisor on your specific needs.
Washington County
Lovely in-town parcel with small apple orchard, on-site drilled well and septic. Storage shed. Existing structure is a 1960's former modular classroom which was set on site back in the mid-1990's, when the former residence was removed after a fire. Main structure is on a crawl space. Addition was put on a full basement, but has since suffered a roof collapse, causing the kitchen within to drop to the basement level. Perhaps the entire structure which is not currently sound, could be shored up and saved, but more likely a replacement is in order (needs to be in the next 3 yrs or sooner). Property is being sold in AS-IS WHERE-IS condition. Driveway access was compromised during recent repaving of the roadway. Road frontage is an estimate only. Please park safely with 4-way flashers when access the property. Take caution if the neighborhood rooster is on site as he has been aggressive. Therefore, tall boots and and shovel are recommended. Signed Hold Harmless Statement required to be collected by Broker from anyone who wants to step over the threshold. †
Property Location
Property Details
| Sold Price $55,000 | Sold Date Jul 28th, 2022 | |
|---|---|---|
| List Price $65,000 | Total Rooms 4 | List Date Apr 18th, 2022 |
| Cooperation Fee Unknown | Lot Size 1.5 Acres | Taxes $3,225 |
| MLS# 4905646 | Days on Market 948 Days | Tax Year 2021 |
| Type House | Stories 1 | Road Frontage 430 |
| Bedrooms 2 | Style Rehab Needed | Water Frontage |
| Full Bathrooms 1 | Finished 0 Sqft | Construction No, Existing |
| 3/4 Bathrooms 0 | Above Grade 0 Sqft | Seasonal No |
| Half Bathrooms 0 | Below Grade 0 Sqft | Year Built 1960 |
| 1/4 Bathrooms 0 | Garage Size Car | County Washington |
| Interior Features |
|---|
| Equipment & Appliances |
| Bedroom 11'7 x 10'3, 1st Floor | Bedroom 1st Floor | Living Room 21'6 x 10'5 + 17' x 22'3, 1st Floor |
|---|
| ConstructionWood Frame, Wood Frame |
|---|
| BasementInterior, Unfinished, Concrete, Crawl Space, Partial |
| Exterior FeaturesShed |
| Exterior Wood, Wood | Disability Features |
|---|---|
| Foundation Poured Concrete | House Color White |
| Floors | Building Certifications |
| Roof Shingle | HERS Index |
| DirectionsFrom the intersection of North Main Street (RT 12) and Water Street at Kenyon's Hardware Store in Downtown Northfield Village, follow Water Street for 0.3 miles. Right onto Union Street. Go 0.6 miles to house on right. No driveway, so park safely with 4-way flashers. |
|---|
| Lot Description, Sloping, Sloping, In Town |
| Garage & Parking , |
| Road Frontage 430 | Water Access |
|---|---|
| Suitable UseRecreation, Residential | Water Type |
| Driveway None | Water Body |
| Flood Zone No | Zoning HDR |
| School District NA | Middle Northfield Middle High School |
|---|---|
| Elementary Northfield Elementary School | High Northfield High School |
| Heat Fuel None | Excluded |
|---|---|
| Heating/Cool None, None | Negotiable |
| Sewer Septic, Private | Parcel Access ROW |
| Water Drilled Well | ROW for Other Parcel |
| Water Heater None | Financing |
| Cable Co Currently satellite dish | Documents Property Disclosure, Deed, Property Disclosure, Tax Map |
| Electric On-Site | Tax ID 441-139-10550 |

† The remarks published on this webpage originate from Listed By Lori Holt of BHHS Vermont Realty Group/Montpelier via the PrimeMLS IDX Program and do not represent the views and opinions of Coldwell Banker Hickok & Boardman. Coldwell Banker Hickok & Boardman cannot be held responsible for possible violations of copyright resulting from the posting of any data from the PrimeMLS IDX Program.

 Back to Search Results
Back to Search Results









