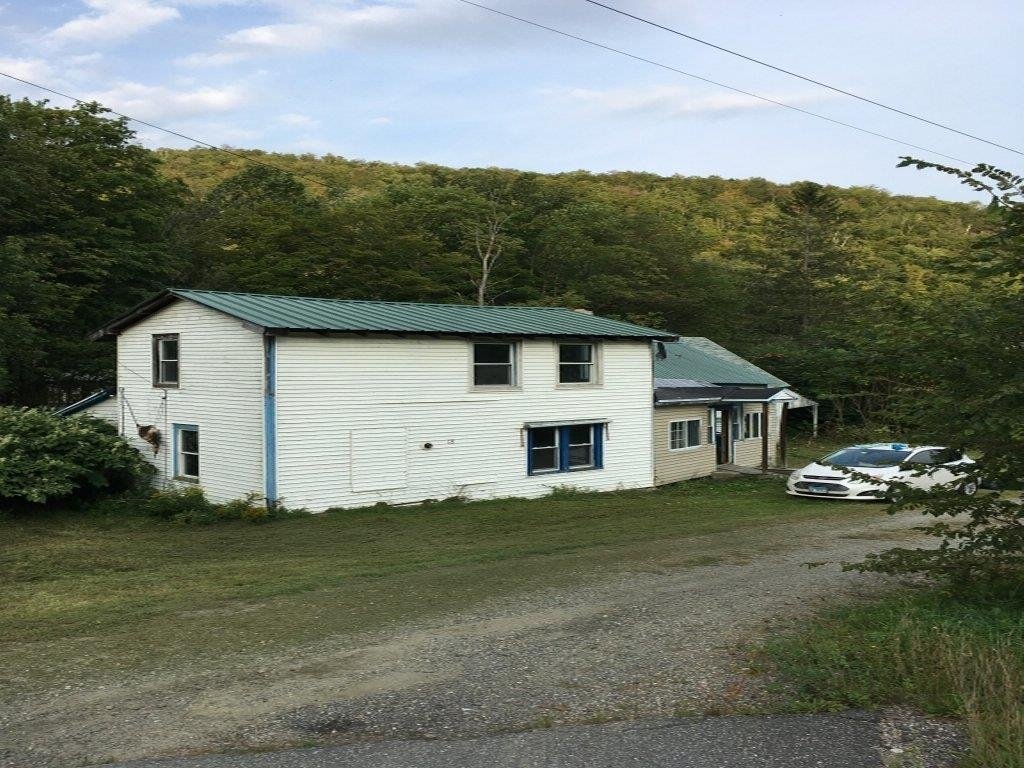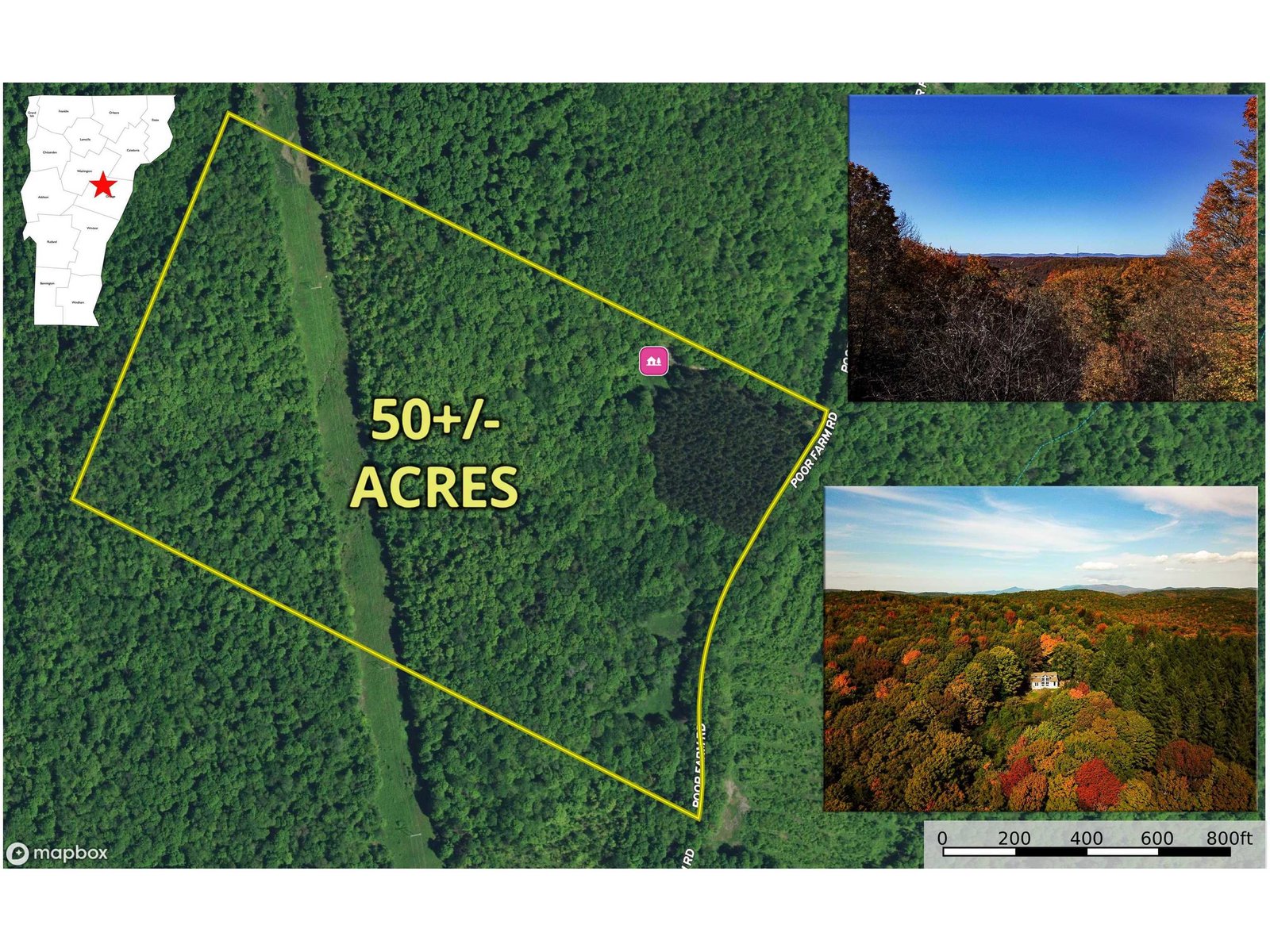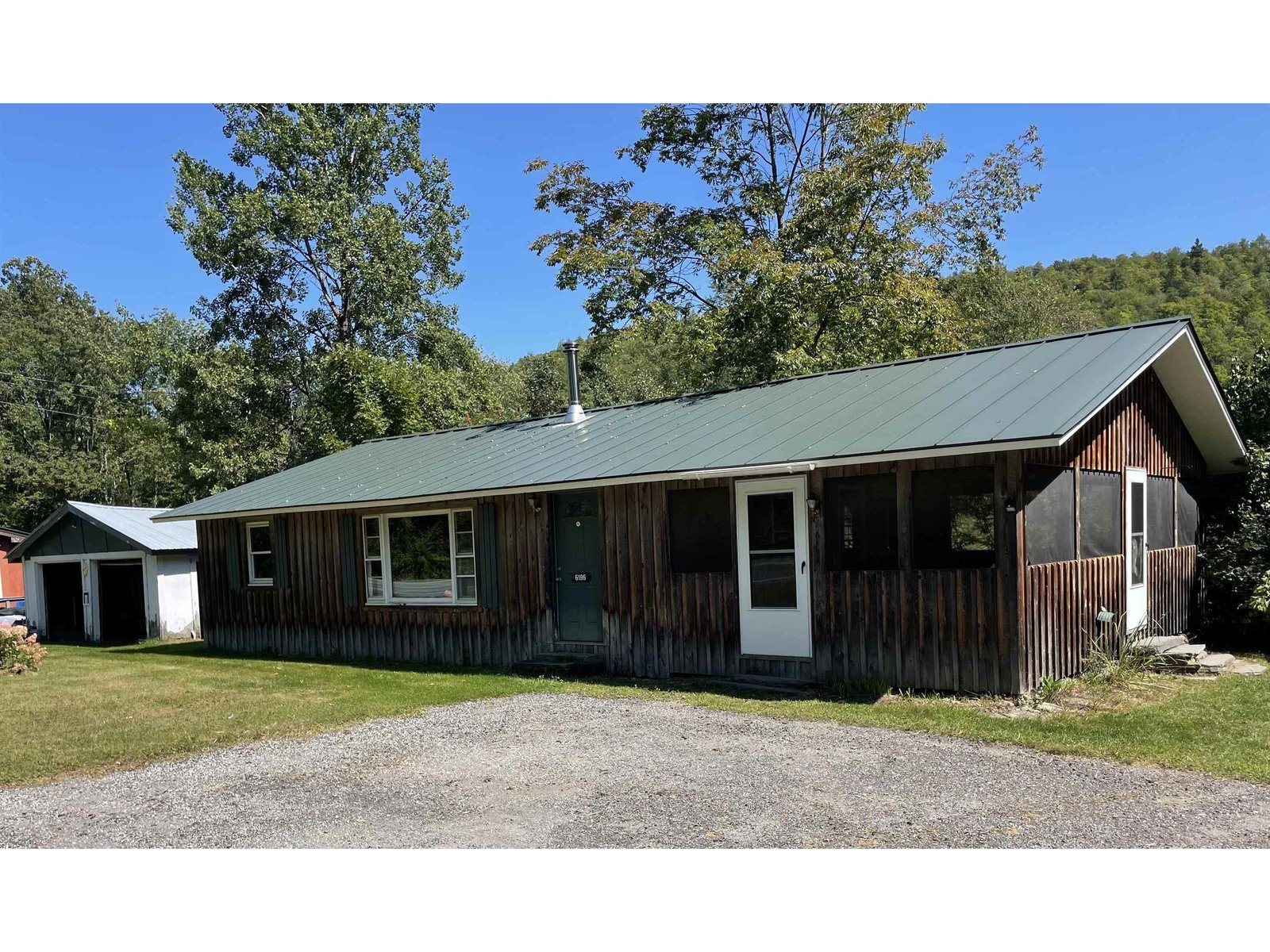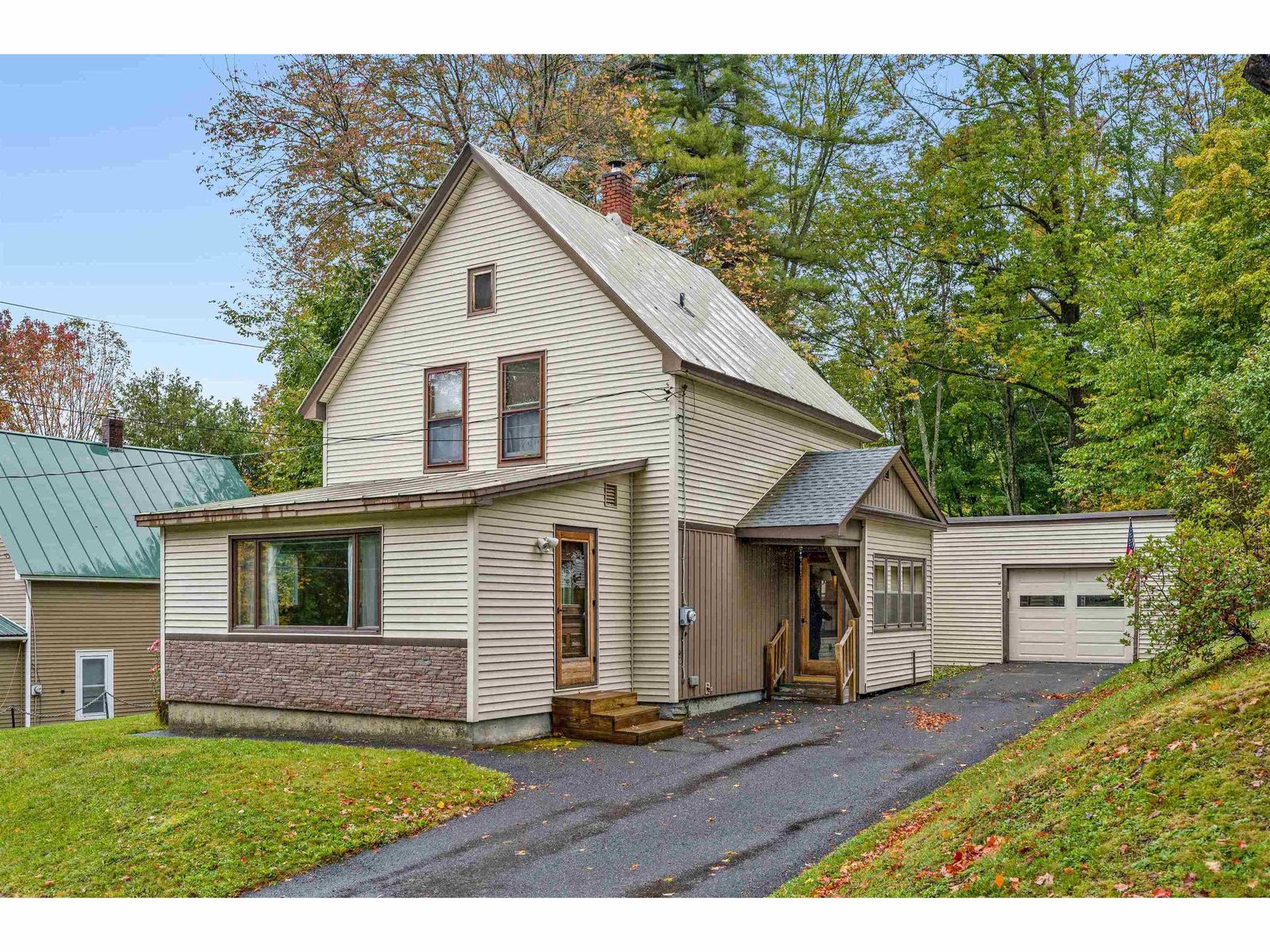Sold Status
$176,000 Sold Price
House Type
3 Beds
2 Baths
1,248 Sqft
Sold By
Similar Properties for Sale
Request a Showing or More Info

Call: 802-863-1500
Mortgage Provider
Mortgage Calculator
$
$ Taxes
$ Principal & Interest
$
This calculation is based on a rough estimate. Every person's situation is different. Be sure to consult with a mortgage advisor on your specific needs.
Washington County
**Contine to Show**End of the street setting offers rural privacy, even though location is less than 5 minutes to either I-89 or Norwich University. "Like new" condition with open floor plan, hardwood flooring, master BR with bath, and a full, unfinished basement. Fully-equipped oak eat-in kitchen with upgrade appliances. Living room with gas fireplace and glossy hardwood floors. High efficiency Buderus boiler and tankless hot water heater. Covered porch overlooks level side lawn. Detached 2-c garage with partially-finished useful and bright space overhead which would make a great studio, home office, or playroom. †
Property Location
Property Details
| Sold Price $176,000 | Sold Date Nov 10th, 2011 | |
|---|---|---|
| List Price $178,000 | Total Rooms 5 | List Date Apr 22nd, 2011 |
| Cooperation Fee Unknown | Lot Size 3 Acres | Taxes $4,625 |
| MLS# 4058337 | Days on Market 4962 Days | Tax Year 2011 |
| Type House | Stories 1 | Road Frontage |
| Bedrooms 3 | Style Ranch | Water Frontage |
| Full Bathrooms 2 | Finished 1,248 Sqft | Construction , Existing |
| 3/4 Bathrooms 0 | Above Grade 1,248 Sqft | Seasonal No |
| Half Bathrooms 0 | Below Grade 0 Sqft | Year Built 2006 |
| 1/4 Bathrooms 0 | Garage Size 2 Car | County Washington |
| Interior FeaturesFireplace - Gas, Primary BR w/ BA |
|---|
| Equipment & AppliancesRefrigerator, Range-Electric, Dishwasher, Washer, Dryer, |
| Kitchen 12'x21', 1st Floor | Dining Room | Living Room 12'x19', 1st Floor |
|---|---|---|
| Workshop | Primary Bedroom 12'x12', 1st Floor | Bedroom 12'x10', |
| Bedroom 12'x9', 1st Floor | Bath - Full 1st Floor | Bath - Full 1st Floor |
| ConstructionModular Prefab |
|---|
| Basement, Unfinished, Full |
| Exterior FeaturesPorch - Covered |
| Exterior Vinyl | Disability Features One-Level Home, 1st Floor Full Bathrm, 1st Floor Bedroom |
|---|---|
| Foundation Concrete | House Color Tan |
| Floors Vinyl, Carpet, Hardwood | Building Certifications |
| Roof Shingle-Asphalt | HERS Index |
| DirectionsFrom the Exit 5 ramp off I-89, take Route 64 West, towards Northfield for 1.7 miles. Left onto Glacier Valley Road. Drive to the 2-car garage at the end of the private road. |
|---|
| Lot Description, Secluded, Country Setting, Rural Setting |
| Garage & Parking Detached, Storage Above |
| Road Frontage | Water Access |
|---|---|
| Suitable Use | Water Type |
| Driveway Gravel, Crushed/Stone | Water Body |
| Flood Zone No | Zoning Rural Res |
| School District NA | Middle |
|---|---|
| Elementary Northfield Elementary School | High Northfield High School |
| Heat Fuel Oil | Excluded |
|---|---|
| Heating/Cool Hot Water, Baseboard | Negotiable |
| Sewer Private, Septic, Leach Field, Concrete | Parcel Access ROW Yes |
| Water Drilled Well | ROW for Other Parcel No |
| Water Heater Off Boiler | Financing , Conventional |
| Cable Co None | Documents Survey, Town Permit, Property Disclosure, Deed |
| Electric Circuit Breaker(s) | Tax ID 44113710407 |

† The remarks published on this webpage originate from Listed By Lori Holt of BHHS Vermont Realty Group/Montpelier via the PrimeMLS IDX Program and do not represent the views and opinions of Coldwell Banker Hickok & Boardman. Coldwell Banker Hickok & Boardman cannot be held responsible for possible violations of copyright resulting from the posting of any data from the PrimeMLS IDX Program.

 Back to Search Results
Back to Search Results










