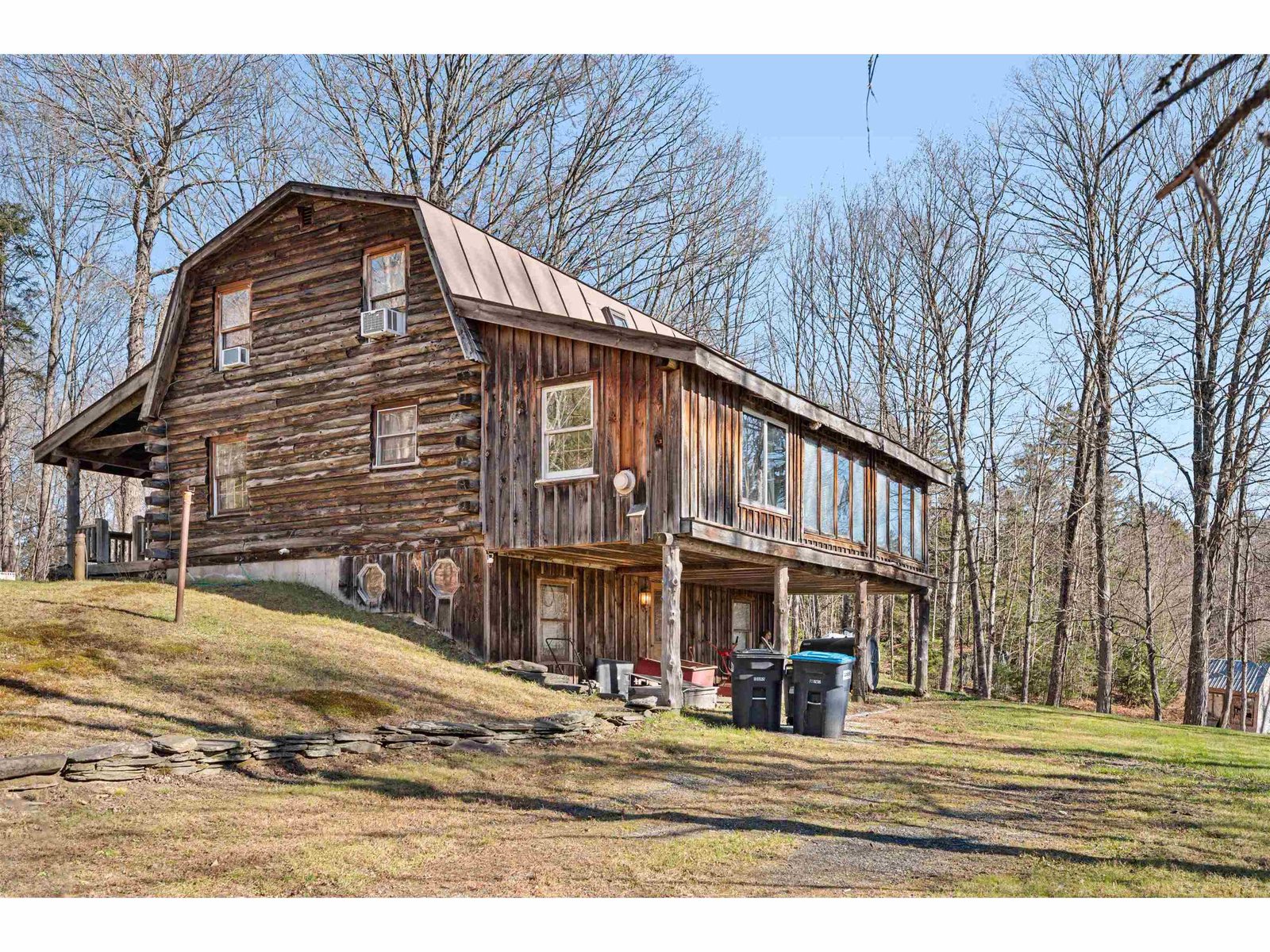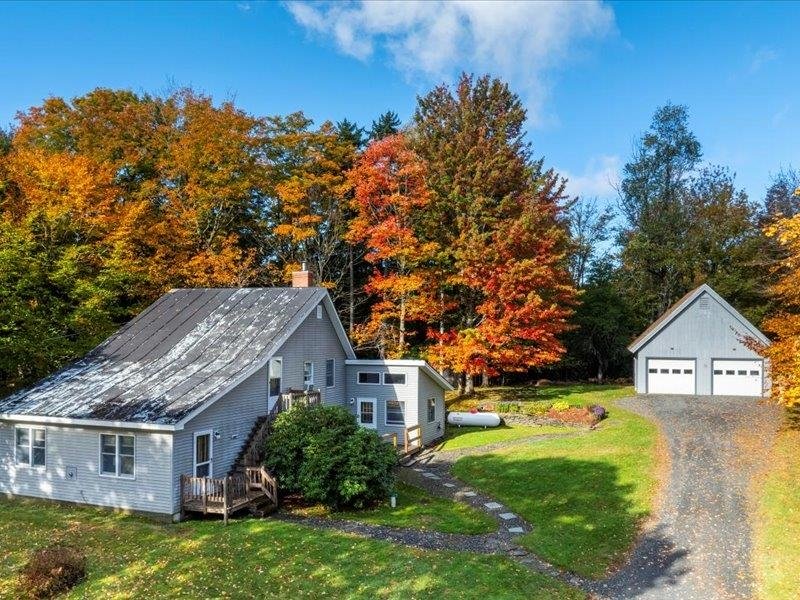Sold Status
$257,500 Sold Price
House Type
3 Beds
2 Baths
2,253 Sqft
Sold By
Similar Properties for Sale
Request a Showing or More Info

Call: 802-863-1500
Mortgage Provider
Mortgage Calculator
$
$ Taxes
$ Principal & Interest
$
This calculation is based on a rough estimate. Every person's situation is different. Be sure to consult with a mortgage advisor on your specific needs.
Washington County
Beautiful cape on 6.30 private acres. A wooded setting with nearby trails and wildlife, enjoy the peace and quiet this home has to offer. Open floor plan highlighted by cathedral ceiling in the living room. Ample windows throughout cascade natural light throughout the home creating a welcoming environment. Mealtime is a delight with the fantastic finishes in the eat-in kitchen - stainless steel appliances, center island with breakfast bar and generous counter space. Adjacent dining area for your convenience. Atrium doors open up to the expansive wraparound deck that offer panoramic views of the property. Retreat to the master suite complete with spacious walk-in closet and luxurious master bath highlighted by dual vanities, tiled shower, separate whirlpool soaking tub plus marble and granite finishes. Full, walkout basement. Large stone patio offers the ideal spot for outdoor entertaining. Proximity to I89, Norwich University, golf courses, ski areas and VAST trails. A great location! †
Property Location
Property Details
| Sold Price $257,500 | Sold Date Feb 22nd, 2016 | |
|---|---|---|
| List Price $259,500 | Total Rooms 7 | List Date Jan 4th, 2016 |
| Cooperation Fee Unknown | Lot Size 6.3 Acres | Taxes $5,788 |
| MLS# 4465359 | Days on Market 3244 Days | Tax Year 15/16 |
| Type House | Stories 2 | Road Frontage 341 |
| Bedrooms 3 | Style Cape | Water Frontage |
| Full Bathrooms 1 | Finished 2,253 Sqft | Construction Existing |
| 3/4 Bathrooms 1 | Above Grade 2,253 Sqft | Seasonal No |
| Half Bathrooms 0 | Below Grade 0 Sqft | Year Built 2004 |
| 1/4 Bathrooms | Garage Size 0 Car | County Washington |
| Interior FeaturesKitchen, Living Room, Primary BR with BA, Walk-in Closet, Ceiling Fan, Cathedral Ceilings, Island, Whirlpool Tub |
|---|
| Equipment & AppliancesRefrigerator, Range-Electric, Freezer, Dishwasher, Exhaust Hood, Satellite Dish, Kitchen Island |
| Primary Bedroom 21.1x13.8 2nd Floor | 2nd Bedroom 13.8x12 1st Floor | 3rd Bedroom 13.10x12.3 1st Floor |
|---|---|---|
| Living Room 17.6x15.1 | Kitchen 15.4x13.9 | Dining Room 15.4x10.5 1st Floor |
| Family Room 22.4x16 2nd Floor | 3/4 Bath 1st Floor | Full Bath 2nd Floor |
| ConstructionExisting |
|---|
| BasementWalkout, Unfinished |
| Exterior FeaturesShed, Porch-Covered, Deck |
| Exterior Vinyl | Disability Features |
|---|---|
| Foundation Concrete | House Color |
| Floors Carpet, Ceramic Tile, Laminate | Building Certifications |
| Roof Shingle-Other | HERS Index |
| DirectionsI89 to exit 5, continue to 64W, Right onto Barrows Rd, Right onto Moose Dog Hill Road, continue to #120, see sign. |
|---|
| Lot DescriptionTrail/Near Trail, Wooded Setting, VAST |
| Garage & Parking None |
| Road Frontage 341 | Water Access |
|---|---|
| Suitable Use | Water Type |
| Driveway Gravel | Water Body |
| Flood Zone No | Zoning Res |
| School District NA | Middle Northfield Middle High School |
|---|---|
| Elementary Northfield Elementary School | High Northfield High School |
| Heat Fuel Gas-LP/Bottle | Excluded BBQ, AC units |
|---|---|
| Heating/Cool Multi Zone, Baseboard, Multi Zone | Negotiable |
| Sewer Septic | Parcel Access ROW |
| Water Drilled Well | ROW for Other Parcel |
| Water Heater Gas-Lp/Bottle | Financing |
| Cable Co | Documents |
| Electric Circuit Breaker(s) | Tax ID 44113912046 |

† The remarks published on this webpage originate from Listed By Nathaniel Malley of KW Vermont via the PrimeMLS IDX Program and do not represent the views and opinions of Coldwell Banker Hickok & Boardman. Coldwell Banker Hickok & Boardman cannot be held responsible for possible violations of copyright resulting from the posting of any data from the PrimeMLS IDX Program.

 Back to Search Results
Back to Search Results










