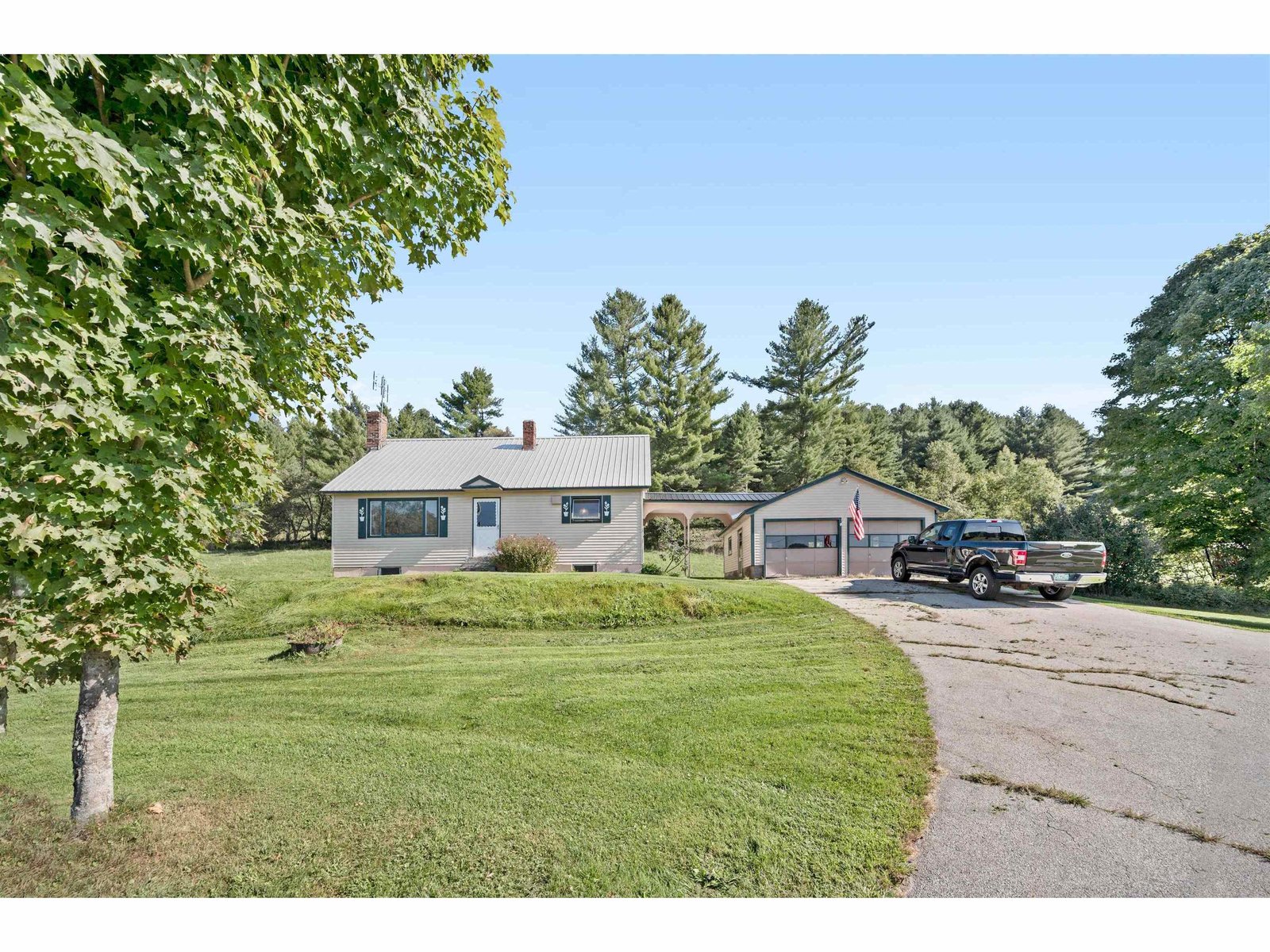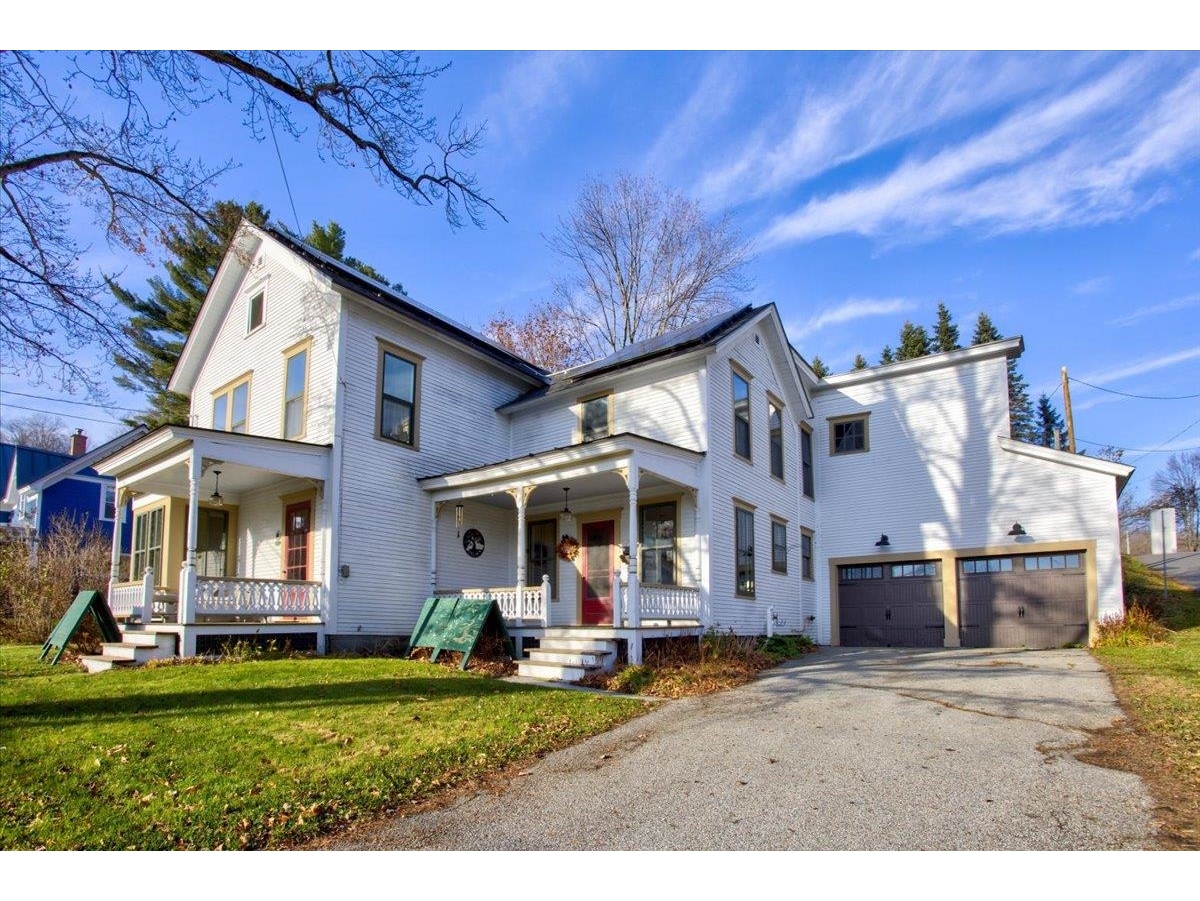Sold Status
$379,000 Sold Price
House Type
5 Beds
5 Baths
3,398 Sqft
Sold By
Similar Properties for Sale
Request a Showing or More Info

Call: 802-863-1500
Mortgage Provider
Mortgage Calculator
$
$ Taxes
$ Principal & Interest
$
This calculation is based on a rough estimate. Every person's situation is different. Be sure to consult with a mortgage advisor on your specific needs.
Washington County
Escape the daily hustle bustle and unwind in this peaceful and serene setting. Setup perfectly for an in-law suite or rental. This spacious home lives large on multiple levels. Owner occupied unit includes 3 bedrooms, 2.5 baths, beautiful kitchen with soapstone countertops, breakfast bar, and stainless steel appliances. The living room has a wood burning fireplace, dining area, sitting area, one 1st floor bedroom with private bath, 2 additional bedrooms upstairs, as well as full bath, along with space for an office or hobby room. This unit has a large deck with covered dining area and country views to enjoy outdoor living! The second unit has 2 bedrooms, 2 baths, living room with pellet stove, dining area and space for an office or hobby room. This unit has a separate deck. Beautiful wood floors throughout the majority of the home. Lots of storage. Unfinished basement with potential to finish (plumbed for radiant heat). Covered front porch. Exterior of house has just been painted. Metal roof. 2 car attached garage. Whole house generator. Utilities are separated for the units. Use the first level of the barn for a workshop or storage for your recreational vehicles and use upper level for a game room, gym, guest quarters or hobby space. The barn also has it’s own deck perfect for entertaining. Additional 2nd barn (historical) perfect for storage or hobby space. Beautiful mature gardens with extensive stone walls. Enjoy the sights and sounds of the pond and babbling brook. †
Property Location
Property Details
| Sold Price $379,000 | Sold Date Oct 12th, 2018 | |
|---|---|---|
| List Price $389,500 | Total Rooms 10 | List Date Jul 22nd, 2018 |
| Cooperation Fee Unknown | Lot Size 12 Acres | Taxes $9,708 |
| MLS# 4708235 | Days on Market 2314 Days | Tax Year 2018 |
| Type House | Stories 1 1/2 | Road Frontage |
| Bedrooms 5 | Style Cape | Water Frontage |
| Full Bathrooms 2 | Finished 3,398 Sqft | Construction No, Existing |
| 3/4 Bathrooms 2 | Above Grade 3,398 Sqft | Seasonal No |
| Half Bathrooms 1 | Below Grade 0 Sqft | Year Built 2004 |
| 1/4 Bathrooms 0 | Garage Size 2 Car | County Washington |
| Interior FeaturesAttic, Ceiling Fan, Dining Area, Fireplace - Wood, In-Law Suite, Kitchen/Dining, Primary BR w/ BA, Natural Woodwork, Storage - Indoor, Laundry - 1st Floor |
|---|
| Equipment & AppliancesMicrowave, Dryer, Range-Gas, Refrigerator, Dishwasher, Washer, CO Detector, Smoke Detectr-Batt Powrd, Stove-Pellet, Pellet Stove, Stove - Pellet |
| Kitchen 16'7" x 6'8", 1st Floor | Dining Room 11'10" x 10'7", 1st Floor | Living Room 27' x 9'8", 1st Floor |
|---|---|---|
| Bedroom 13'5" x 10'10", 1st Floor | Bedroom 14'1" x 13'11", 2nd Floor | Bedroom 11'5" x 8'9", 2nd Floor |
| Office/Study 18'6" x 6'8", 2nd Floor |
| ConstructionWood Frame |
|---|
| BasementInterior, Unfinished, Interior Stairs, Storage Space, Daylight, Full, Unfinished, Walkout |
| Exterior FeaturesBarn, Deck, Garden Space, Porch - Covered, Storage |
| Exterior Cement | Disability Features |
|---|---|
| Foundation Poured Concrete | House Color |
| Floors Vinyl, Carpet, Slate/Stone, Laminate, Wood | Building Certifications |
| Roof Metal | HERS Index |
| DirectionsFrom 189, take exit 8. Merge onto Memorial Drive (0.22 miles). Turn left onto Dog River for 0.75 miles (bottom of VT 12 closed). Turn right onto VT 12 for 8.3 miles. Turn right onto Water St. Take 2nd right onto Union St and follow for 4.7 miles (Union turns into Union Brook Rd and then Hallstrom). |
|---|
| Lot DescriptionYes, Country Setting, Landscaped, Pond Frontage |
| Garage & Parking Attached, , Driveway, Garage |
| Road Frontage | Water Access |
|---|---|
| Suitable Use | Water Type |
| Driveway Gravel | Water Body |
| Flood Zone No | Zoning Residential |
| School District NA | Middle |
|---|---|
| Elementary | High |
| Heat Fuel Wood Pellets, Wood, Gas-LP/Bottle | Excluded |
|---|---|
| Heating/Cool None, Hot Water, Baseboard | Negotiable |
| Sewer Septic, Leach Field | Parcel Access ROW |
| Water Drilled Well | ROW for Other Parcel |
| Water Heater Electric, Off Boiler, Owned | Financing |
| Cable Co Direct TV Satellite | Documents Deed |
| Electric Circuit Breaker(s), Generator | Tax ID 441-139-12077 |

† The remarks published on this webpage originate from Listed By The Hammond Team of KW Vermont via the PrimeMLS IDX Program and do not represent the views and opinions of Coldwell Banker Hickok & Boardman. Coldwell Banker Hickok & Boardman cannot be held responsible for possible violations of copyright resulting from the posting of any data from the PrimeMLS IDX Program.

 Back to Search Results
Back to Search Results










