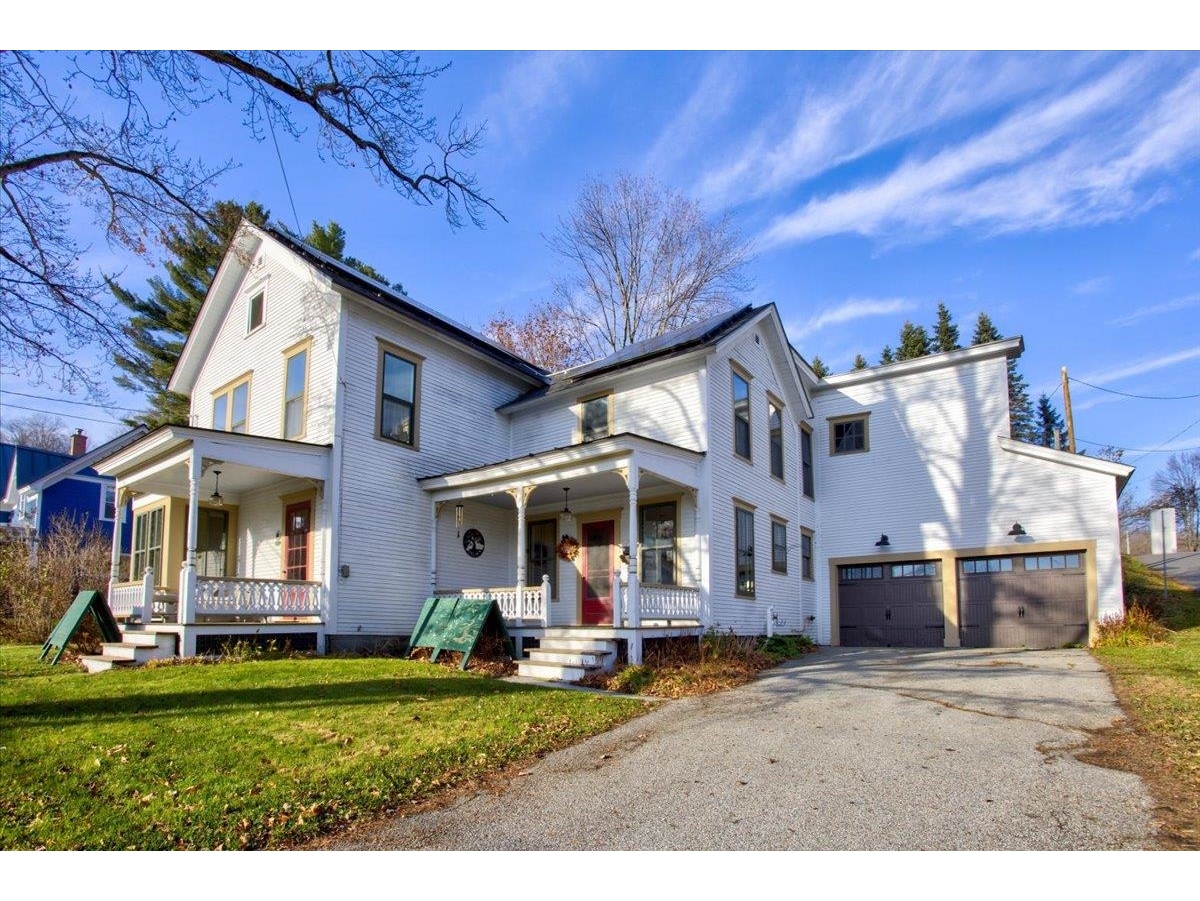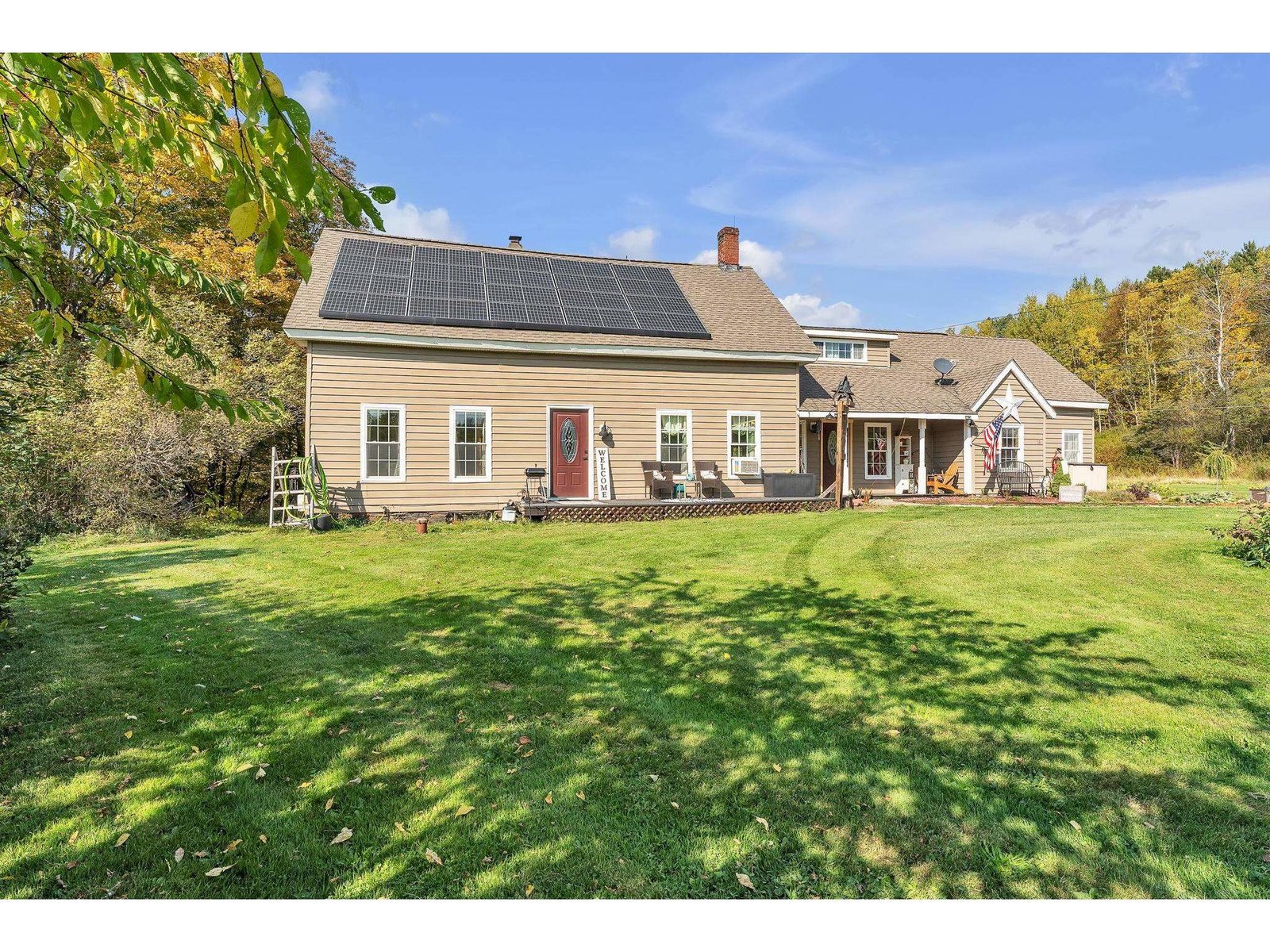Sold Status
$530,000 Sold Price
House Type
5 Beds
4 Baths
3,598 Sqft
Sold By Four Seasons Sotheby's Int'l Realty
Similar Properties for Sale
Request a Showing or More Info

Call: 802-863-1500
Mortgage Provider
Mortgage Calculator
$
$ Taxes
$ Principal & Interest
$
This calculation is based on a rough estimate. Every person's situation is different. Be sure to consult with a mortgage advisor on your specific needs.
Washington County
This beautiful home exudes charm, warmth and character. The striking updated kitchen is a dream with custom cabinetry, stainless appliances, granite countertops and marmoleum flooring. Exposed beams and wood flooring add to the ambiance surrounding the handsome stone fireplace and creates the back drop to the lovely hearthstone wood stove, ideal for cooler months of the year. The floor plan flows with ease from the kitchen, to the family room, dining room and living room and the main floor master bedroom with it’s lovely private 3/4 bathroom. Situated upon 12 acres this property also offers an exceptional 30’ x 30’ barn/workshop with an expansive rec room and deck on the second floor overlooking the running stream. Approximately five miles to town makes this property your private oasis just minutes to the Village of Northfield amenities and Norwich University. †
Property Location
Property Details
| Sold Price $530,000 | Sold Date Jul 23rd, 2021 | |
|---|---|---|
| List Price $509,000 | Total Rooms 10 | List Date Apr 7th, 2021 |
| Cooperation Fee Unknown | Lot Size 12 Acres | Taxes $9,786 |
| MLS# 4854350 | Days on Market 1324 Days | Tax Year 2020 |
| Type House | Stories 1 1/2 | Road Frontage 850 |
| Bedrooms 5 | Style Cape | Water Frontage |
| Full Bathrooms 1 | Finished 3,598 Sqft | Construction No, Existing |
| 3/4 Bathrooms 3 | Above Grade 3,398 Sqft | Seasonal No |
| Half Bathrooms 0 | Below Grade 200 Sqft | Year Built 2004 |
| 1/4 Bathrooms 0 | Garage Size 2 Car | County Washington |
| Interior FeaturesDining Area, Fireplace - Wood |
|---|
| Equipment & Appliances, Stove-Pellet, Stove-Wood |
| Kitchen 17' x 15'4", 1st Floor | Dining Room 21'6' x 13'6", 1st Floor | Living Room 10'6' x 27', 1st Floor |
|---|---|---|
| Family Room 20' x 19'3", 1st Floor | Primary Bedroom 13'8' x 10'10", 1st Floor | Bedroom 13'8' x 10'10", 1st Floor |
| Bedroom 14' x 8'10", 2nd Floor | Bedroom 14' x 14'2", 2nd Floor | Bedroom 14'2" x 10', 2nd Floor |
| Playroom 25' x5'2", 2nd Floor | Other 23'3" x 8'10", 2nd Floor |
| ConstructionWood Frame |
|---|
| BasementWalkout, Unfinished, Storage Space, Concrete, Daylight, Full, Walkout |
| Exterior FeaturesBarn, Deck, Garden Space, Porch - Covered |
| Exterior Wood | Disability Features |
|---|---|
| Foundation Concrete | House Color |
| Floors Vinyl, Carpet, Tile, Other, Wood | Building Certifications |
| Roof Standing Seam | HERS Index |
| DirectionsExit 5, I- 89, follow Route 64 West to VT Route 12, turn right on VT Rte 12, follow thru the Village then turn left on Water Street, then 2nd right on Union Street. Follow Union Street/Union Brook Road then bear left onto Hallstrom Road, 1205 will be on the left, approx. 5.2 miles from VT Rte 12. |
|---|
| Lot DescriptionYes, Waterfall, Wooded, Sloping, Pond, Level, Country Setting, Waterfall, Wooded |
| Garage & Parking |
| Road Frontage 850 | Water Access |
|---|---|
| Suitable Use | Water Type |
| Driveway Gravel, Dirt | Water Body |
| Flood Zone Unknown | Zoning RMD |
| School District NA | Middle |
|---|---|
| Elementary | High |
| Heat Fuel Wood Pellets, Wood, Gas-LP/Bottle | Excluded |
|---|---|
| Heating/Cool None, Radiant, Hot Water | Negotiable |
| Sewer Private | Parcel Access ROW |
| Water Drilled Well | ROW for Other Parcel |
| Water Heater On Demand | Financing |
| Cable Co | Documents |
| Electric Circuit Breaker(s) | Tax ID 441-139=12077 |

† The remarks published on this webpage originate from Listed By Karen Hamblin of Four Seasons Sotheby\'s Int\'l Realty via the PrimeMLS IDX Program and do not represent the views and opinions of Coldwell Banker Hickok & Boardman. Coldwell Banker Hickok & Boardman cannot be held responsible for possible violations of copyright resulting from the posting of any data from the PrimeMLS IDX Program.

 Back to Search Results
Back to Search Results










