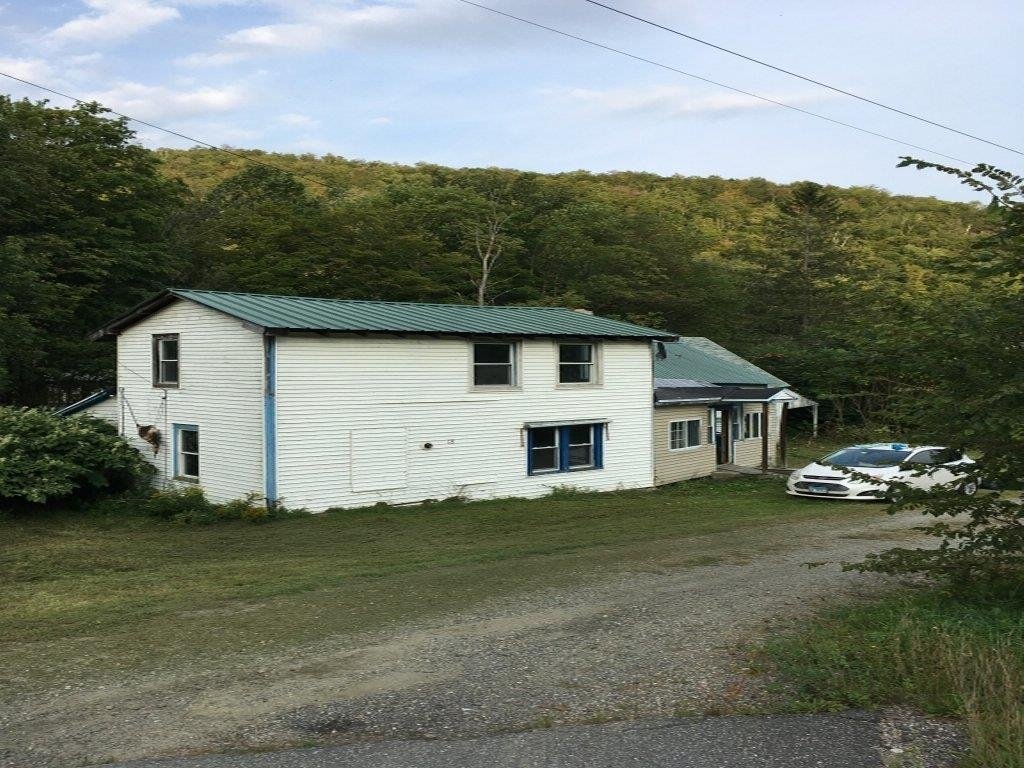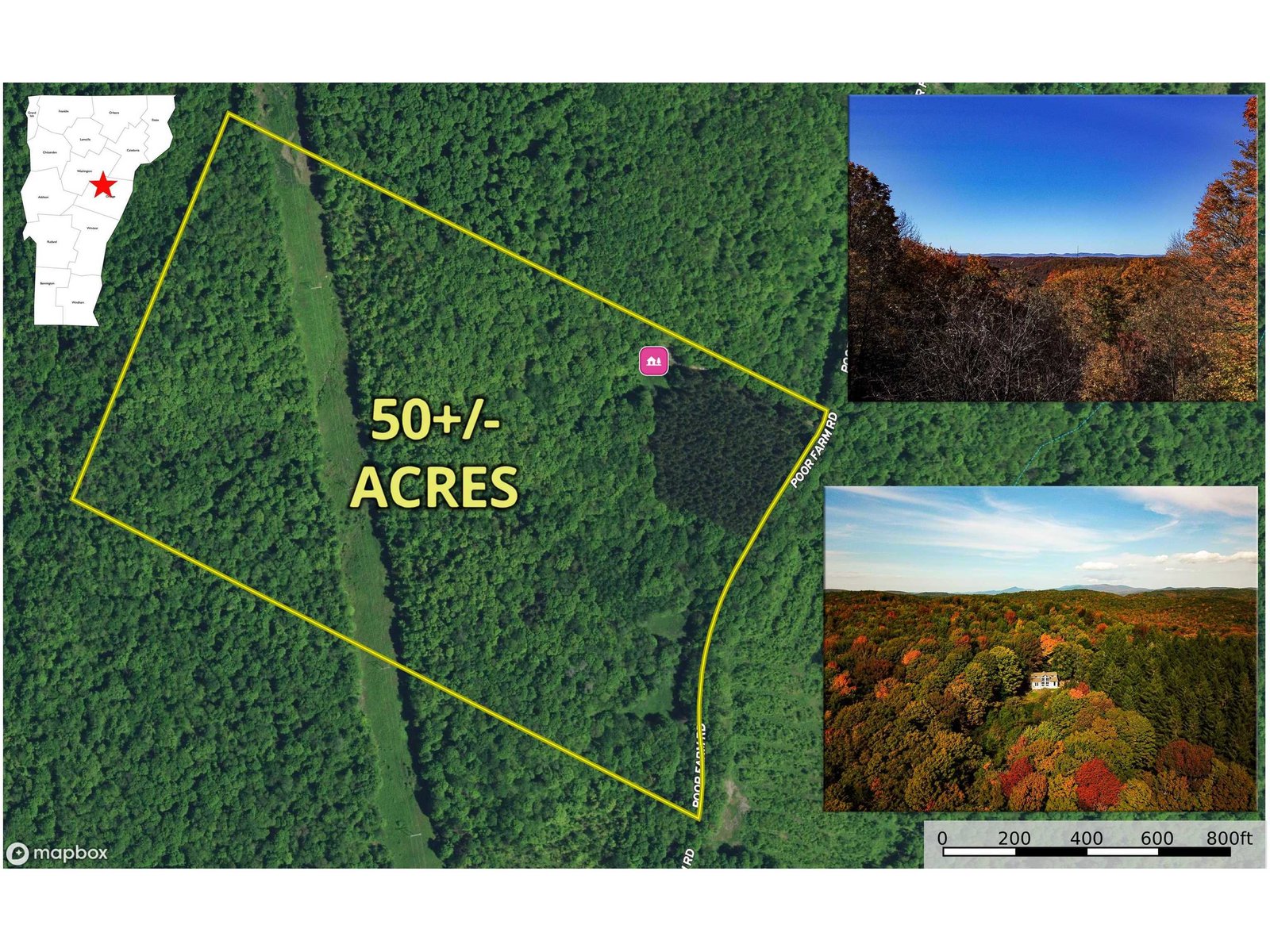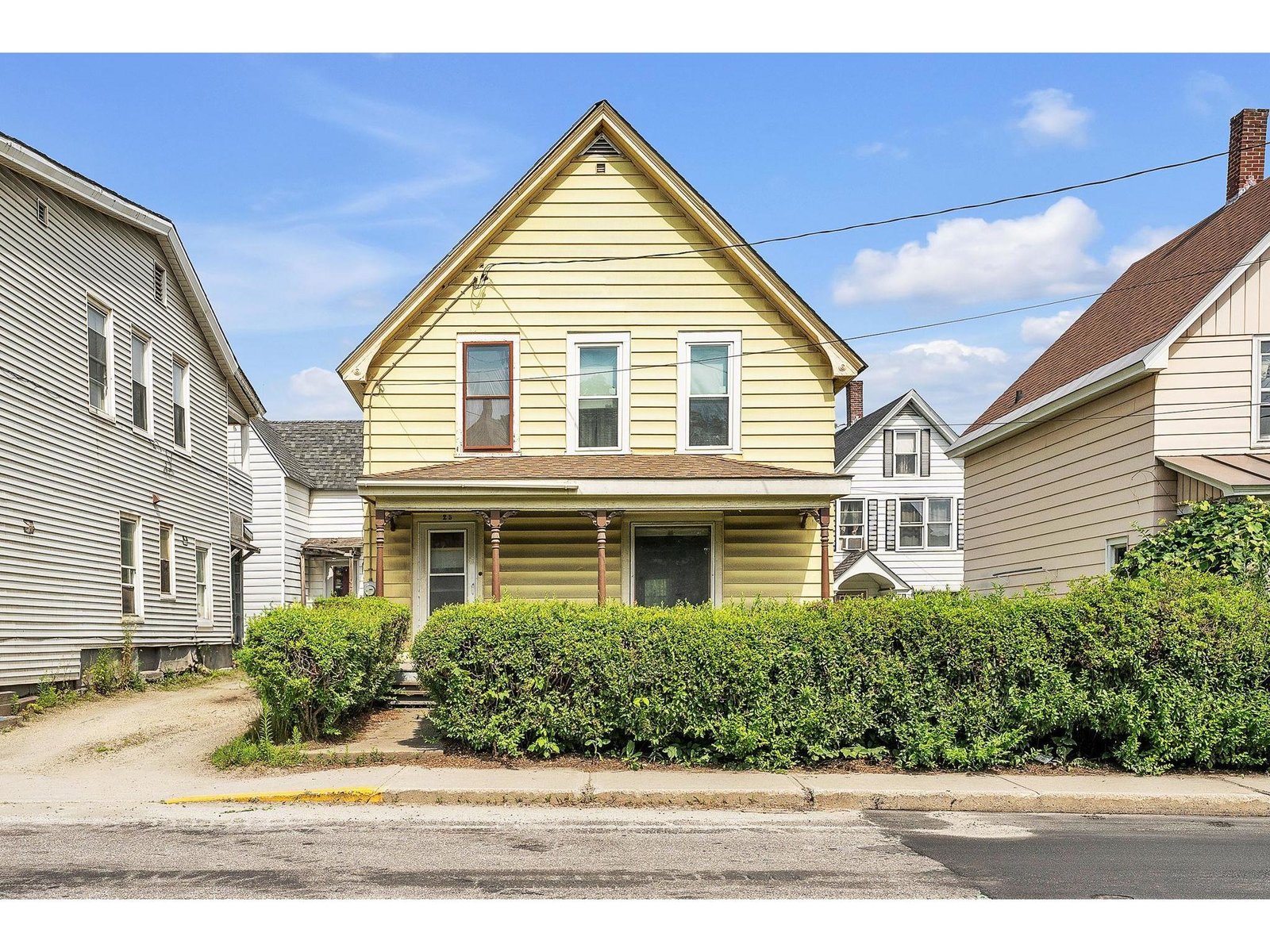Sold Status
$169,500 Sold Price
House Type
3 Beds
1 Baths
2,068 Sqft
Sold By The Real Estate Collaborative
Similar Properties for Sale
Request a Showing or More Info

Call: 802-863-1500
Mortgage Provider
Mortgage Calculator
$
$ Taxes
$ Principal & Interest
$
This calculation is based on a rough estimate. Every person's situation is different. Be sure to consult with a mortgage advisor on your specific needs.
Washington County
Located in historic mill district of South Northfield, this 1850's Greek revival period cape has been restored since 2001 (electricity, plumbing, insulation, heating, roof, deck). Original wide plank softwood flooring. Exposed beam ceilings. Wood-burning fireplace with antique bricks and wood mantle in dining room. Claw foot soaking tub. Original doors and woodwork. 3-Flue chimney was rebuilt. Listen to and enjoy the views of the Sunny Brook from the full-width back deck. House is sited well above the water's flow. River stone patio and stone steps lined with day lilies lead to an easy path down to the refreshing water's edge. Foundation of one of the original operating mills is still down by the brook. Chicken coop. Such a special offering, and available for immediate occupancy, too! 3' wide Right-of-way along southern end of property from 1917 for access to repair a dam. †
Property Location
Property Details
| Sold Price $169,500 | Sold Date Aug 26th, 2020 | |
|---|---|---|
| List Price $175,000 | Total Rooms 6 | List Date Jul 20th, 2020 |
| Cooperation Fee Unknown | Lot Size 0.25 Acres | Taxes $3,605 |
| MLS# 4818149 | Days on Market 1585 Days | Tax Year 2019 |
| Type House | Stories 1 1/2 | Road Frontage 172 |
| Bedrooms 3 | Style Cape | Water Frontage 172 |
| Full Bathrooms 1 | Finished 2,068 Sqft | Construction No, Existing |
| 3/4 Bathrooms 0 | Above Grade 1,100 Sqft | Seasonal No |
| Half Bathrooms 0 | Below Grade 968 Sqft | Year Built 1850 |
| 1/4 Bathrooms 0 | Garage Size Car | County Washington |
| Interior FeaturesDining Area, Fireplace - Wood, Fireplaces - 1, Kitchen/Dining, Natural Light, Laundry - Basement |
|---|
| Equipment & AppliancesRefrigerator, Range-Gas, Dishwasher, Washer, Dryer, Smoke Detectr-Hard Wired, Stove-Wood, Wood Stove |
| Kitchen 14' x 13', 1st Floor | Dining Room 11' x 13', 1st Floor | Living Room 15' x 13', 1st Floor |
|---|---|---|
| Den 9' x 11', 1st Floor | Primary Bedroom 12' x 12', 2nd Floor | Bedroom 12' x 9', 2nd Floor |
| Bedroom 12' x 8', 2nd Floor |
| ConstructionPost and Beam |
|---|
| BasementInterior, Unfinished, Interior Stairs, Full |
| Exterior FeaturesDeck, Natural Shade, Poultry Coop |
| Exterior Wood, Clapboard | Disability Features Bathrm w/tub, 1st Floor Full Bathrm, Hard Surface Flooring |
|---|---|
| Foundation Stone, Block, Concrete | House Color White |
| Floors Softwood | Building Certifications |
| Roof Standing Seam, Metal | HERS Index |
| DirectionsExit 5 off I-89, travel west on Route 64. Left at "T". Travel 0.2 miles south on Route 12, to house on right, before Mill Hill Road. |
|---|
| Lot Description, Waterfront, Waterfront-Paragon, Water View, Wooded, Landscaped, Neighborhood |
| Garage & Parking , , Driveway, On-Site |
| Road Frontage 172 | Water Access |
|---|---|
| Suitable UseResidential | Water Type Brook/Stream |
| Driveway Gravel | Water Body |
| Flood Zone Yes | Zoning LDR |
| School District NA | Middle Northfield Middle High School |
|---|---|
| Elementary Northfield Elementary School | High Northfield High School |
| Heat Fuel Wood, Oil | Excluded |
|---|---|
| Heating/Cool None, Hot Air | Negotiable |
| Sewer Private, Drywell | Parcel Access ROW No |
| Water Drilled Well | ROW for Other Parcel No |
| Water Heater Oil | Financing |
| Cable Co Trans-video | Documents Property Disclosure, Tax Map |
| Electric Circuit Breaker(s) | Tax ID 441-139-11779 |

† The remarks published on this webpage originate from Listed By Lori Holt of BHHS Vermont Realty Group/Montpelier via the PrimeMLS IDX Program and do not represent the views and opinions of Coldwell Banker Hickok & Boardman. Coldwell Banker Hickok & Boardman cannot be held responsible for possible violations of copyright resulting from the posting of any data from the PrimeMLS IDX Program.

 Back to Search Results
Back to Search Results










