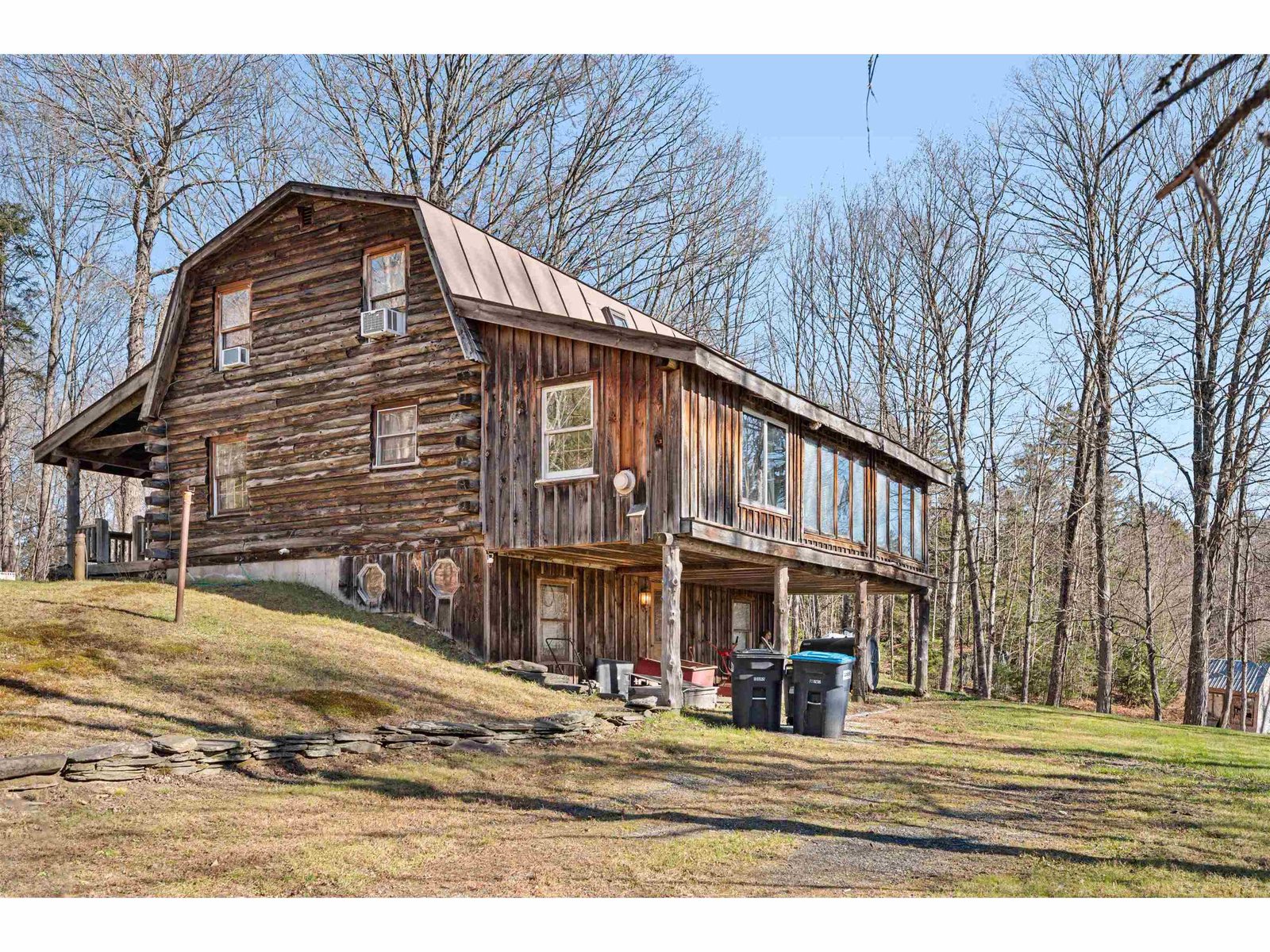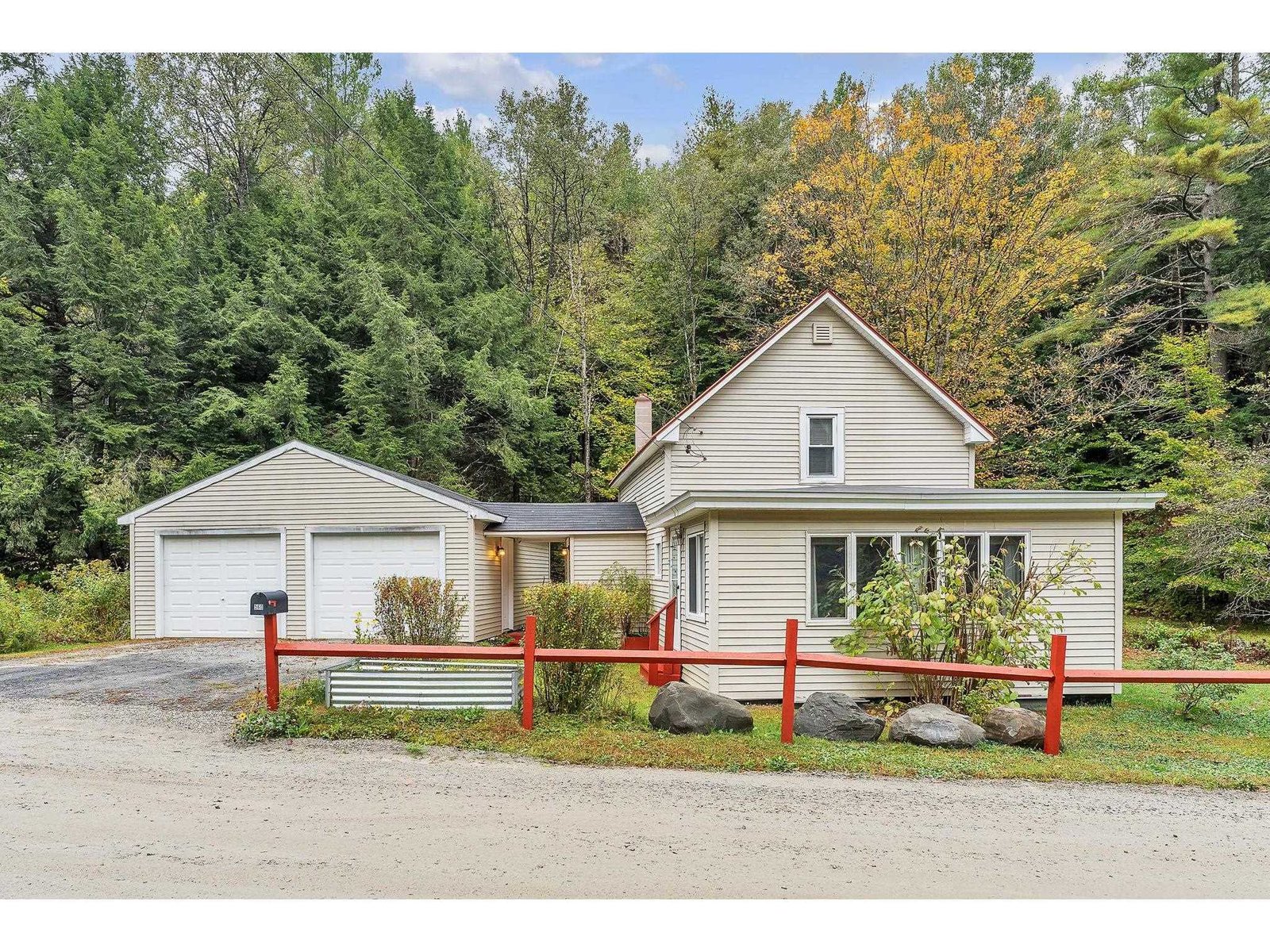Sold Status
$210,000 Sold Price
House Type
3 Beds
2 Baths
1,800 Sqft
Sold By Benchmarq Realty, LLC
Similar Properties for Sale
Request a Showing or More Info

Call: 802-863-1500
Mortgage Provider
Mortgage Calculator
$
$ Taxes
$ Principal & Interest
$
This calculation is based on a rough estimate. Every person's situation is different. Be sure to consult with a mortgage advisor on your specific needs.
Washington County
This lovely cape sits back from the road at the end of the road and was built in 1946 with all the classic features you would expect from the fine craftsmanship of the era. There are solid hardwood floors throughout, a red brick gas fire place, arched doorways and a grand foyer entrance. The eat in kitchen has a newly installed laminate floor, is spacious and just a step away from the sunny enclosed 3 season porch. The over sized 2 car detached garage also has a nice work space. This home is situated well back from the quiet dead end street on one full acre of land. It is an easy walk to town and Norwich University. This is real value at an affordable price. †
Property Location
Property Details
| Sold Price $210,000 | Sold Date Aug 30th, 2016 | |
|---|---|---|
| List Price $235,000 | Total Rooms 6 | List Date Apr 9th, 2016 |
| Cooperation Fee Unknown | Lot Size 1 Acres | Taxes $4,108 |
| MLS# 4481854 | Days on Market 3148 Days | Tax Year 2015 |
| Type House | Stories 2 | Road Frontage 300 |
| Bedrooms 3 | Style Cape | Water Frontage |
| Full Bathrooms 1 | Finished 1,800 Sqft | Construction Existing |
| 3/4 Bathrooms 0 | Above Grade 1,800 Sqft | Seasonal No |
| Half Bathrooms 1 | Below Grade 0 Sqft | Year Built 1946 |
| 1/4 Bathrooms | Garage Size 2 Car | County Washington |
| Interior FeaturesKitchen, Living Room, Fireplace-Gas, 1 Fireplace, Laundry Hook-ups, Dining Area, Kitchen/Dining |
|---|
| Equipment & AppliancesRefrigerator, Range-Electric, Gas Heater |
| Primary Bedroom 12 x 18 2nd Floor | 2nd Bedroom 12 x 12 2nd Floor | 3rd Bedroom 12 x 12 1st Floor |
|---|---|---|
| Living Room 12 x 18 | Kitchen 12 x 17 | Dining Room 12 x 12.5 1st Floor |
| Half Bath 1st Floor | Full Bath 2nd Floor |
| ConstructionWood Frame, Existing |
|---|
| BasementInterior, Bulkhead, Concrete, Full, Partially Finished |
| Exterior FeaturesPorch-Enclosed |
| Exterior Clapboard | Disability Features 1st Floor 1/2 Bathrm, Access. Parking, 1st Flr Hard Surface Flr. |
|---|---|
| Foundation Concrete | House Color |
| Floors Hardwood, Laminate | Building Certifications |
| Roof Standing Seam, Shingle-Asphalt | HERS Index |
| Directions |
|---|
| Lot DescriptionLevel, Corner, Landscaped, Village |
| Garage & Parking Detached, 6+ Parking Spaces |
| Road Frontage 300 | Water Access |
|---|---|
| Suitable Use | Water Type |
| Driveway Paved | Water Body |
| Flood Zone No | Zoning res |
| School District NA | Middle |
|---|---|
| Elementary | High |
| Heat Fuel Gas-LP/Bottle | Excluded |
|---|---|
| Heating/Cool Hot Air, Space Heater | Negotiable Washer, Dryer |
| Sewer Public | Parcel Access ROW |
| Water Public | ROW for Other Parcel |
| Water Heater Gas-Lp/Bottle, Owned | Financing |
| Cable Co | Documents Deed, Property Disclosure |
| Electric 150 Amp | Tax ID 924 103 000 |

† The remarks published on this webpage originate from Listed By of McCarty Real Estate via the PrimeMLS IDX Program and do not represent the views and opinions of Coldwell Banker Hickok & Boardman. Coldwell Banker Hickok & Boardman cannot be held responsible for possible violations of copyright resulting from the posting of any data from the PrimeMLS IDX Program.

 Back to Search Results
Back to Search Results










