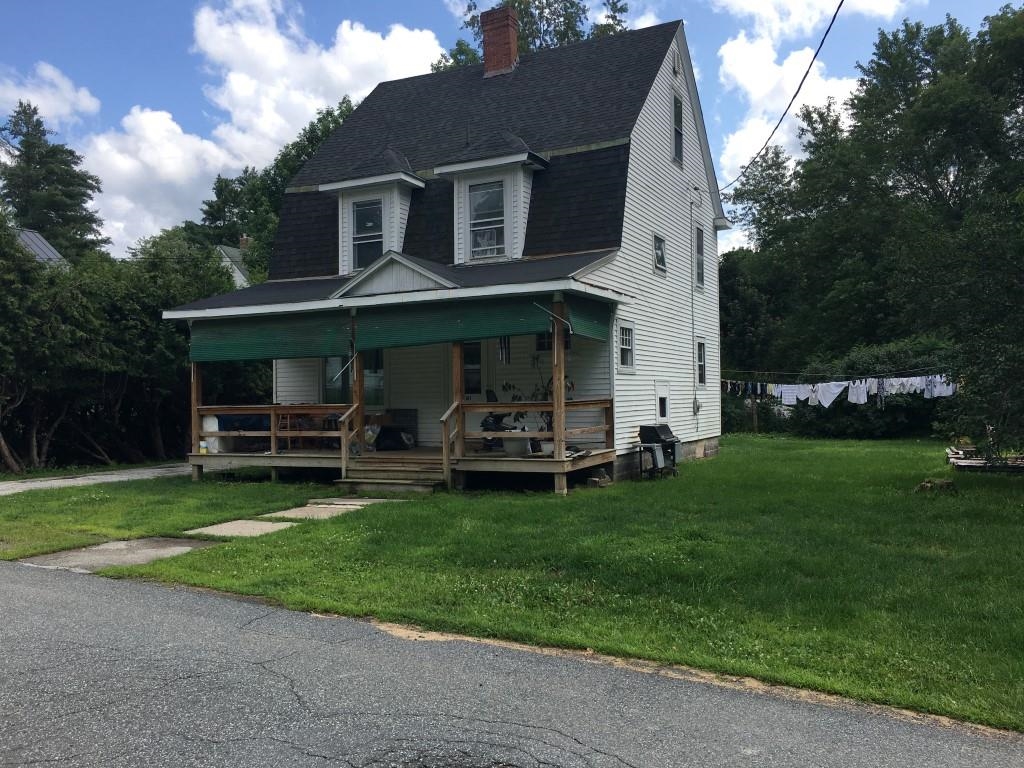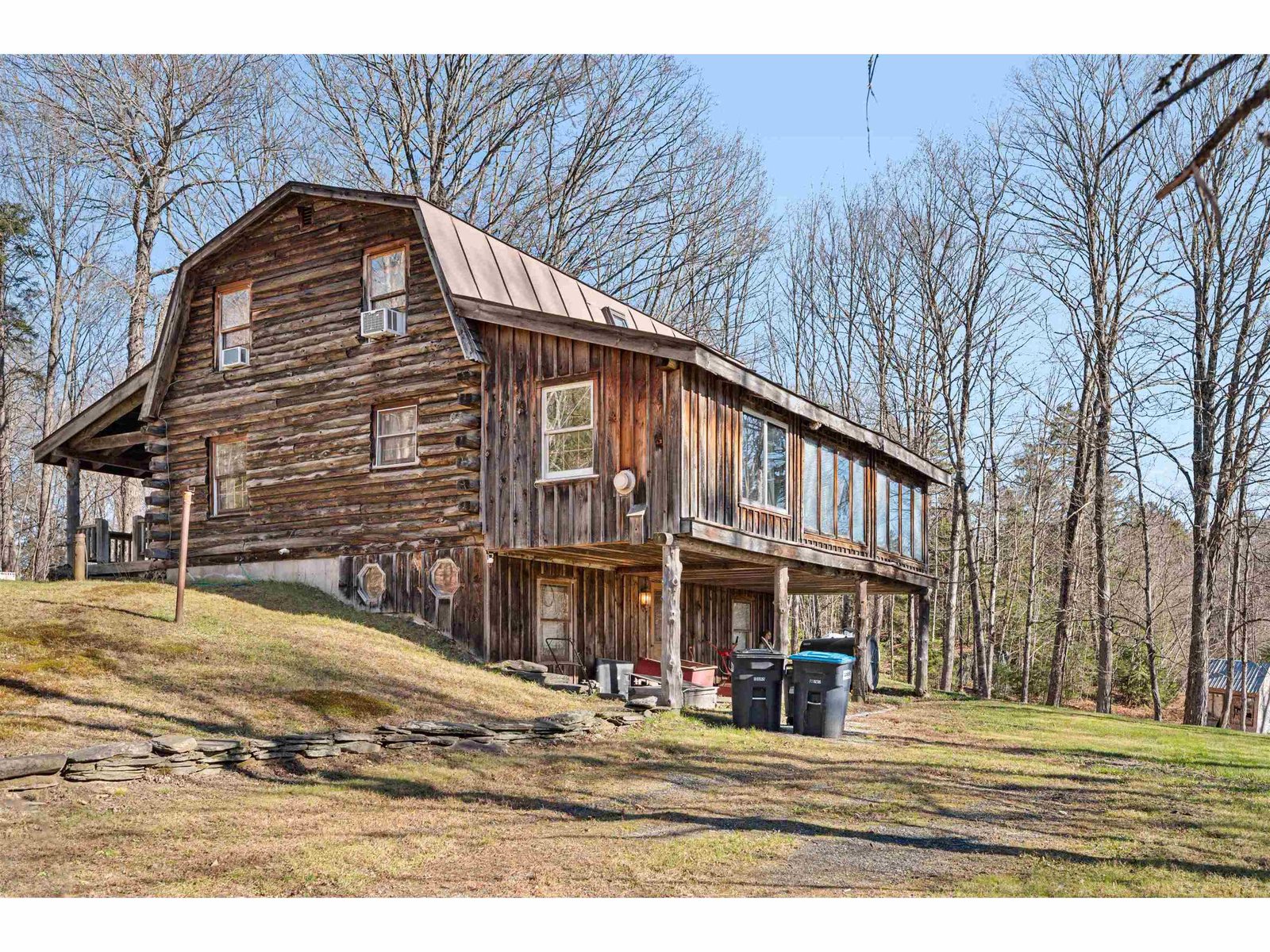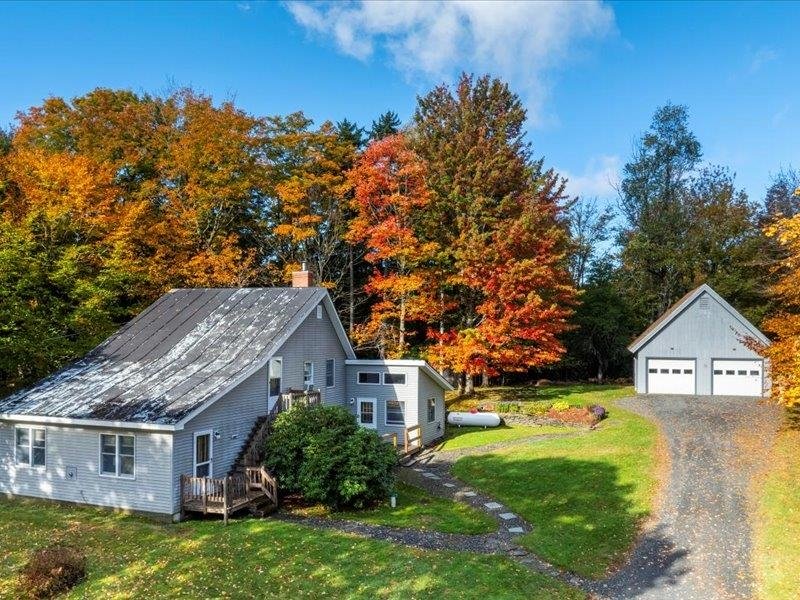Sold Status
$329,000 Sold Price
House Type
4 Beds
3 Baths
2,688 Sqft
Sold By BHHS Vermont Realty Group/Waterbury
Similar Properties for Sale
Request a Showing or More Info

Call: 802-863-1500
Mortgage Provider
Mortgage Calculator
$
$ Taxes
$ Principal & Interest
$
This calculation is based on a rough estimate. Every person's situation is different. Be sure to consult with a mortgage advisor on your specific needs.
Washington County
Four-bdrm colonial 2688 sq ft w/ attached 2-car garage. Interior has been updated, kitchen with rock maple counters, backsplash and refinished cabinets. Kitchen has eat in area, dining room, family room and a sunroom that overlooks the rear deck. Upstairs has four bdrms including a master bathroom w/ jacuzzi tub and a 2nd bath. Unfinished, walk-out basement. 1800 sq ft of porch and deck space that overlooks the 13.4 acres, a 12’ x 30’ barn with power, water and fenced pastures. Bring your horses, start your own retreat or convert the area into storage (owner willing to remove some fences). Access to the Dog River. One mile from Norwich University, 8 miles to Montpelier or easy access to 89, 20 mins Waterbury or 45 mins to Burlington. Sugarbush is 20 mins. $329,000 with motivated sellers †
Property Location
Property Details
| Sold Price $329,000 | Sold Date Dec 10th, 2019 | |
|---|---|---|
| List Price $329,000 | Total Rooms 9 | List Date Oct 4th, 2019 |
| Cooperation Fee Unknown | Lot Size 13.4 Acres | Taxes $7,463 |
| MLS# 4779909 | Days on Market 1877 Days | Tax Year 2019 |
| Type House | Stories 2 | Road Frontage 1290 |
| Bedrooms 4 | Style Colonial | Water Frontage |
| Full Bathrooms 2 | Finished 2,688 Sqft | Construction No, Existing |
| 3/4 Bathrooms 0 | Above Grade 2,688 Sqft | Seasonal No |
| Half Bathrooms 1 | Below Grade 0 Sqft | Year Built 2001 |
| 1/4 Bathrooms 0 | Garage Size 2 Car | County Washington |
| Interior FeaturesBlinds, Ceiling Fan, Dining Area, Kitchen Island, Walk-in Closet, Wood Stove Hook-up, Laundry - 1st Floor |
|---|
| Equipment & AppliancesCook Top-Electric, Refrigerator, Dishwasher, Exhaust Hood |
| Kitchen 13x20, 1st Floor | Dining Room 13x16, 1st Floor | Living Room 13x18, 1st Floor |
|---|---|---|
| Primary Bedroom 15x17, 2nd Floor | Bedroom 15x10, 2nd Floor | Bedroom 14x13, 2nd Floor |
| Bedroom 9x12, 2nd Floor |
| ConstructionModular Prefab |
|---|
| BasementWalkout, Unfinished, Concrete, Interior Stairs |
| Exterior FeaturesBarn, Deck, Outbuilding, Porch - Covered, Window Screens |
| Exterior Vinyl | Disability Features |
|---|---|
| Foundation Concrete | House Color |
| Floors Vinyl, Carpet, Hardwood | Building Certifications |
| Roof Shingle-Asphalt | HERS Index |
| Directions1248 VT RT 12A, Northfield, VT 05663 |
|---|
| Lot DescriptionNo, Fields, Pasture, Farm, Horse Prop, Country Setting |
| Garage & Parking Attached, Direct Entry, Driveway, Garage |
| Road Frontage 1290 | Water Access Right of Way |
|---|---|
| Suitable Use | Water Type River |
| Driveway Paved | Water Body Dog River |
| Flood Zone No | Zoning Res |
| School District NA | Middle |
|---|---|
| Elementary | High |
| Heat Fuel Oil | Excluded FLAG POLE, WASHER, DRYER, BASEMENT REFRIGERATOR, CURTAINS |
|---|---|
| Heating/Cool None, Hot Water, Baseboard, Programmable Thermostat | Negotiable Washer, Refrigerator, Dryer |
| Sewer 1000 Gallon, Septic | Parcel Access ROW |
| Water Drilled Well | ROW for Other Parcel |
| Water Heater Off Boiler | Financing |
| Cable Co | Documents Survey, Property Disclosure, Survey |
| Electric 200 Amp | Tax ID 441-139-11884 |

† The remarks published on this webpage originate from Listed By Jason Saphire of www.HomeZu.com via the PrimeMLS IDX Program and do not represent the views and opinions of Coldwell Banker Hickok & Boardman. Coldwell Banker Hickok & Boardman cannot be held responsible for possible violations of copyright resulting from the posting of any data from the PrimeMLS IDX Program.

 Back to Search Results
Back to Search Results










