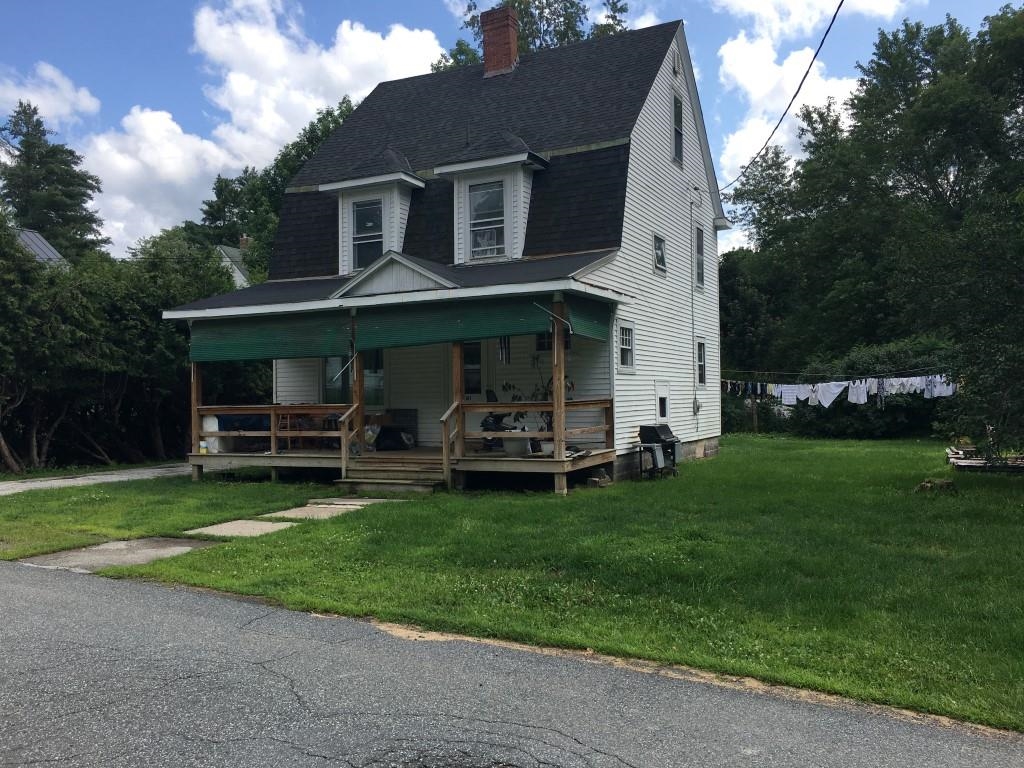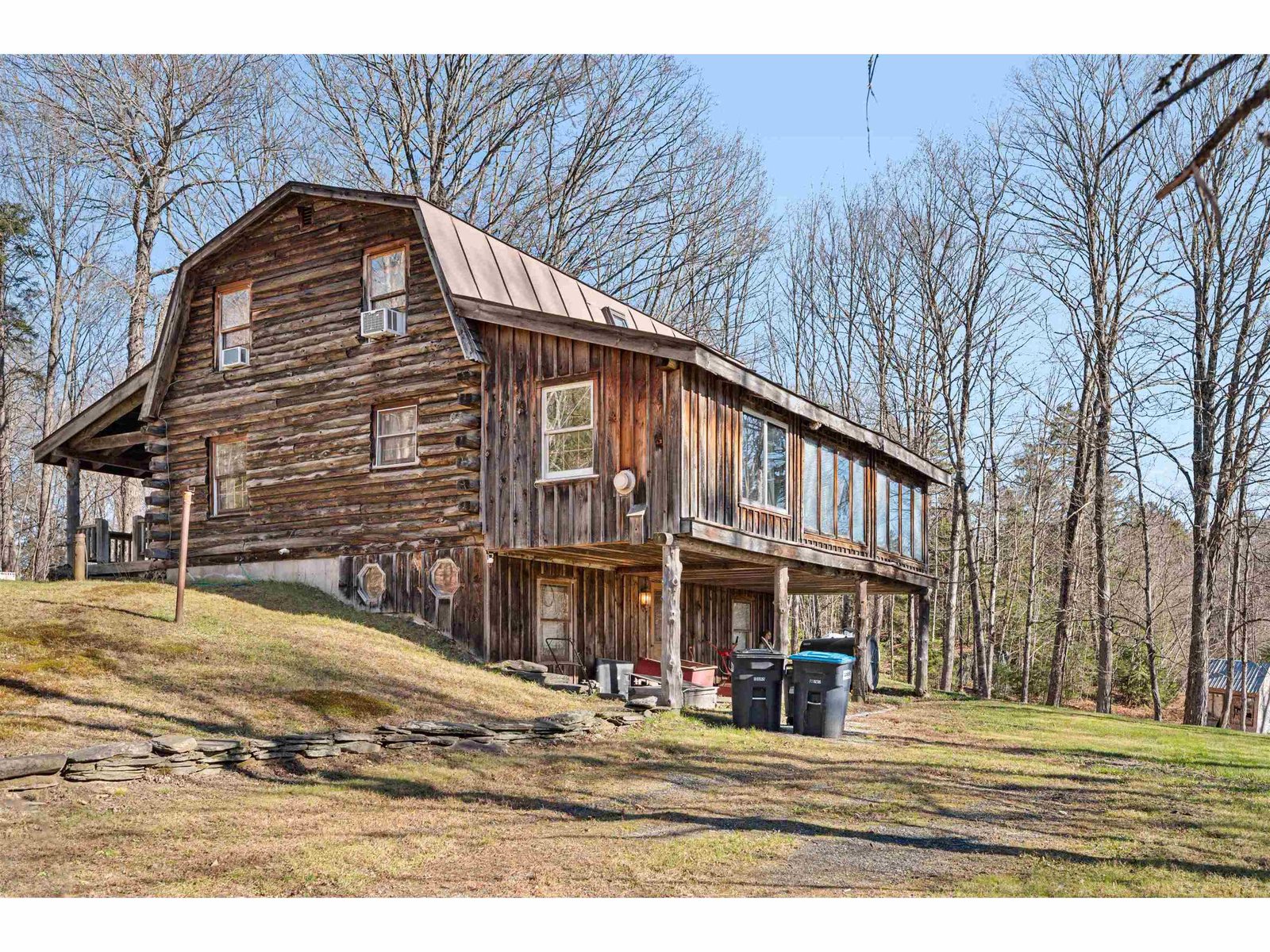Sold Status
$299,000 Sold Price
House Type
4 Beds
3 Baths
2,688 Sqft
Sold By
Similar Properties for Sale
Request a Showing or More Info

Call: 802-863-1500
Mortgage Provider
Mortgage Calculator
$
$ Taxes
$ Principal & Interest
$
This calculation is based on a rough estimate. Every person's situation is different. Be sure to consult with a mortgage advisor on your specific needs.
Washington County
A fantastic family house from Fenway park with love. As if a clean, well constructed, open and airy 2600+ sq. ft home isnt enough, how about well over 10 acres of level meadow, lots of Dog River frontage with awesome swimming holes, and a mini baseball field less than five minutes from Norwich University? †
Property Location
Property Details
| Sold Price $299,000 | Sold Date Jun 26th, 2007 | |
|---|---|---|
| List Price $320,000 | Total Rooms 8 | List Date Nov 24th, 2006 |
| Cooperation Fee Unknown | Lot Size 13.06 Acres | Taxes $6,178 |
| MLS# 2627579 | Days on Market 6572 Days | Tax Year 2006 |
| Type House | Stories 2 | Road Frontage 1290 |
| Bedrooms 4 | Style | Water Frontage 1250 |
| Full Bathrooms 2 | Finished 2,688 Sqft | Construction New Construction |
| 3/4 Bathrooms 0 | Above Grade 2,688 Sqft | Seasonal No |
| Half Bathrooms 1 | Below Grade 0 Sqft | Year Built 2001 |
| 1/4 Bathrooms | Garage Size 2 Car | County Washington |
| Interior Features1st Floor Laundry, Cable, Cable Internet, Ceiling Fan, Dining Area, Eat-in Kitchen, Laundry Hook-ups, Primary BR with BA |
|---|
| Equipment & AppliancesAntenna, Cook Top-Electric, Dishwasher, Refrigerator |
| Primary Bedroom 15 x 17 2nd Floor | 2nd Bedroom 10 x 16 2nd Floor | 3rd Bedroom 12 x 13 2nd Floor |
|---|---|---|
| 4th Bedroom 9 x 11 2nd Floor | Living Room 13 x 16 1st Floor | Kitchen 11 x 12 1st Floor |
| Dining Room 11 x 16 1st Floor | Family Room 10 x 12 1st Floor | Den 13 x 14 1st Floor |
| Half Bath 1st Floor | Full Bath 2nd Floor | Full Bath 2nd Floor |
| ConstructionModular Prefab |
|---|
| BasementFull, Slab, Unfinished |
| Exterior FeaturesDeck, Underground Utilities |
| Exterior Vinyl | Disability Features |
|---|---|
| Foundation Concrete | House Color Lt Blue |
| Floors | Building Certifications |
| Roof Shingle-Asphalt | HERS Index |
| DirectionsFrom Northfield, head south on Route 12A. Once youve passed Lovers Lane on your left, continue until a very large open meadow opens up on your right. Turn in driveway at mid point of meadow. |
|---|
| Lot DescriptionAgricultural Prop, Easement, Fields, Horse Prop, Level, Valley, View, Waterfront |
| Garage & Parking 6+ Parking Spaces, Attached, Direct Entry |
| Road Frontage 1290 | Water Access Owned |
|---|---|
| Suitable Use | Water Type River |
| Driveway Paved | Water Body Dog River |
| Flood Zone Yes | Zoning Town |
| School District Washington West | Middle Northfield Middle High School |
|---|---|
| Elementary | High Northfield Middle High School |
| Heat Fuel Oil | Excluded |
|---|---|
| Heating/Cool Baseboard, Hot Water | Negotiable Other |
| Sewer 1000 Gallon, Leach Field, Private, Septic | Parcel Access ROW |
| Water Drilled Well | ROW for Other Parcel |
| Water Heater Off Boiler, Oil | Financing |
| Cable Co | Documents |
| Electric 100 Amp | Tax ID |

† The remarks published on this webpage originate from Listed By David Dion of Mad River Valley Real Estate via the PrimeMLS IDX Program and do not represent the views and opinions of Coldwell Banker Hickok & Boardman. Coldwell Banker Hickok & Boardman cannot be held responsible for possible violations of copyright resulting from the posting of any data from the PrimeMLS IDX Program.

 Back to Search Results
Back to Search Results










