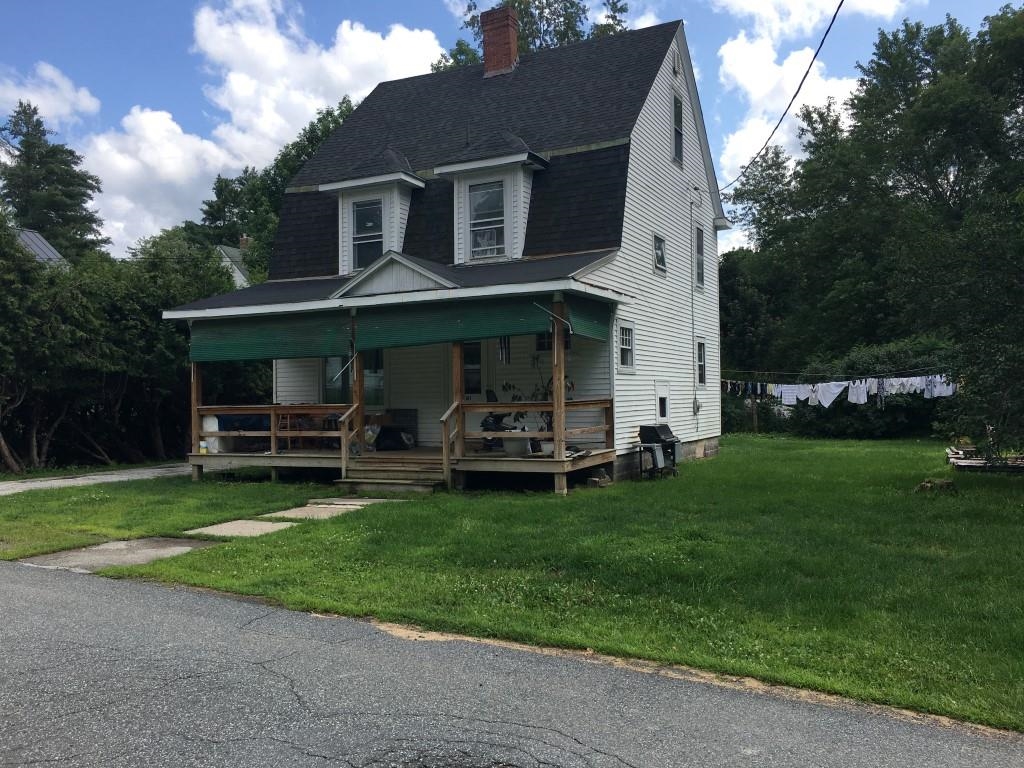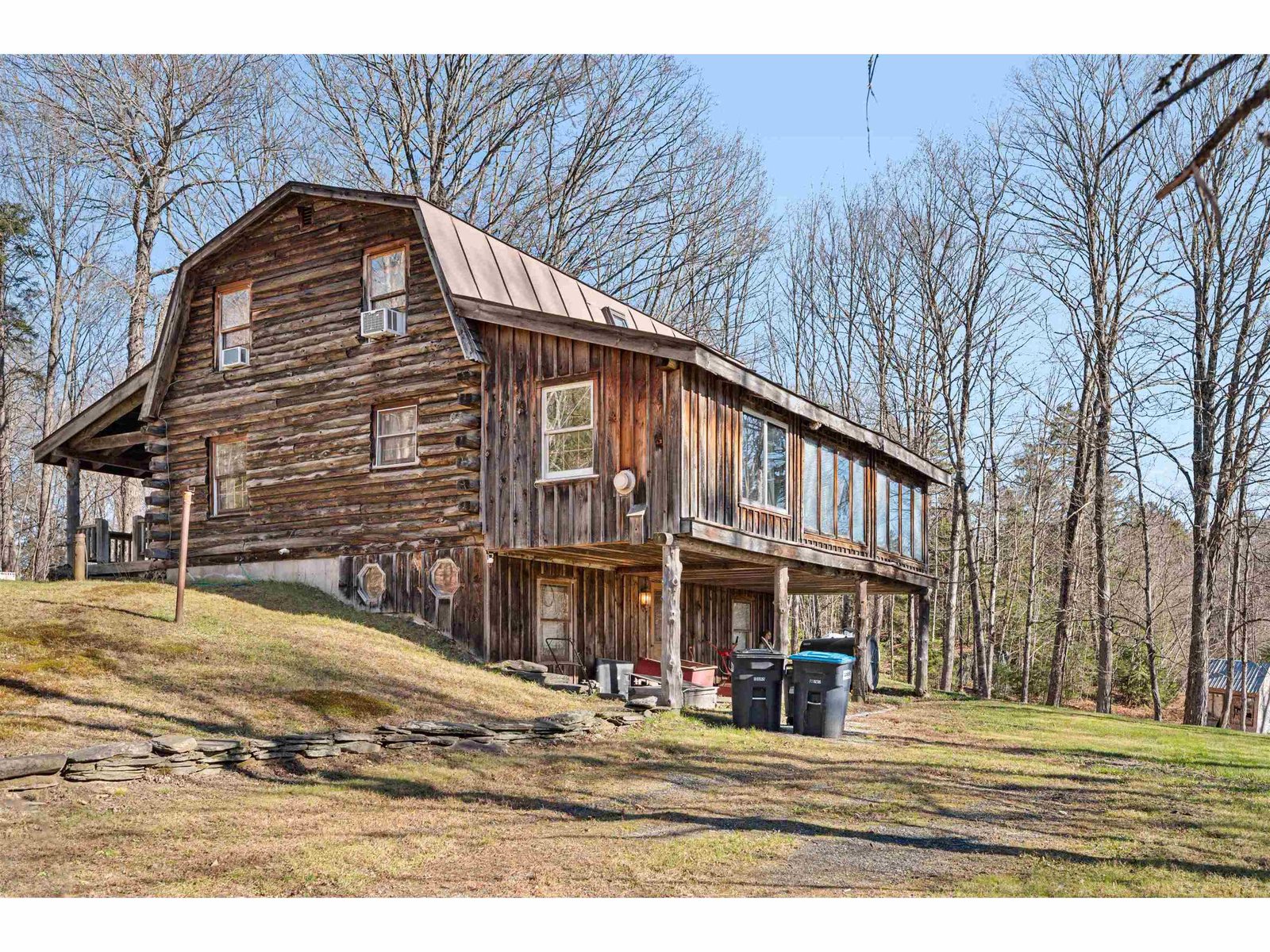Sold Status
$228,000 Sold Price
House Type
3 Beds
2 Baths
1,972 Sqft
Sold By
Similar Properties for Sale
Request a Showing or More Info

Call: 802-863-1500
Mortgage Provider
Mortgage Calculator
$
$ Taxes
$ Principal & Interest
$
This calculation is based on a rough estimate. Every person's situation is different. Be sure to consult with a mortgage advisor on your specific needs.
Washington County
Well built home that is just as ideal for quiet evenings at home as it for entertaining. Featuring a double sided wood burning fireplace you can enjoy from the sun room and the dining room. This well maintained home has had many recent improvements including windows, kitchen, and bathrooms. Original hardwood floors throughout bedrooms and new hardwood floor in kitchen. A wonderful side deck accessed from the kitchen is a great space for outdoor relaxation or entertaining overlooking the view of the university grounds. A unique feature is a very flat yard with a circular drive making comings and goings easy. Easy living all on one floor including laundry. Basement is semi-finished for extra living space and there is plenty of storage including a cedar closet. †
Property Location
Property Details
| Sold Price $228,000 | Sold Date Jun 27th, 2018 | |
|---|---|---|
| List Price $218,000 | Total Rooms 7 | List Date Feb 23rd, 2018 |
| Cooperation Fee Unknown | Lot Size 1.27 Acres | Taxes $4,253 |
| MLS# 4678070 | Days on Market 2463 Days | Tax Year 2016 |
| Type House | Stories 1 | Road Frontage 200 |
| Bedrooms 3 | Style Ranch | Water Frontage |
| Full Bathrooms 1 | Finished 1,972 Sqft | Construction No, Existing |
| 3/4 Bathrooms 0 | Above Grade 1,684 Sqft | Seasonal No |
| Half Bathrooms 1 | Below Grade 288 Sqft | Year Built 1967 |
| 1/4 Bathrooms 0 | Garage Size 1 Car | County Washington |
| Interior FeaturesAttic, Cedar Closet, Draperies, Fireplace - Wood |
|---|
| Equipment & AppliancesRange-Electric, Washer, Exhaust Hood, Dishwasher, Refrigerator, Dryer, CO Detector, Dehumidifier, Smoke Detectr-Batt Powrd |
| Kitchen 12x6, 1st Floor | Sunroom 14x11, 1st Floor | Dining Room 14x15, 1st Floor |
|---|---|---|
| Living Room 20x13, 1st Floor | Mudroom 4x5, 1st Floor | Primary Bedroom 13x10, 1st Floor |
| Bedroom 10x10, 1st Floor | Bedroom 10x10, 1st Floor |
| ConstructionWood Frame |
|---|
| BasementInterior, Concrete, Partially Finished, Partially Finished |
| Exterior FeaturesDeck, Windows - Double Pane |
| Exterior Composition | Disability Features 1st Floor 1/2 Bathrm, One-Level Home, 1st Floor Bedroom, 1st Floor Full Bathrm |
|---|---|
| Foundation Concrete, Poured Concrete | House Color White |
| Floors Carpet, Tile, Wood | Building Certifications |
| Roof Shingle-Asphalt, Membrane | HERS Index |
| DirectionsFrom Interstate 89, take exit 5 toward Northfield. At intersection of Rte. 64 and Rte. 12 take a right. Follow Rte. 12 toward town, Overlook is on your right. |
|---|
| Lot DescriptionNo, View, Level, Country Setting |
| Garage & Parking Attached, Other, Driveway, Garage, Off-Site, Parking Spaces 5 - 10 |
| Road Frontage 200 | Water Access |
|---|---|
| Suitable Use | Water Type |
| Driveway Gravel, Crushed/Stone | Water Body |
| Flood Zone Unknown | Zoning MDR |
| School District NA | Middle Northfield Middle High School |
|---|---|
| Elementary Northfield Elementary School | High Northfield High School |
| Heat Fuel Oil | Excluded |
|---|---|
| Heating/Cool None, Hot Water, Baseboard | Negotiable |
| Sewer Public | Parcel Access ROW No |
| Water Public | ROW for Other Parcel |
| Water Heater Off Boiler | Financing |
| Cable Co Trans-video | Documents Deed |
| Electric 100 Amp | Tax ID 4411391198 |

† The remarks published on this webpage originate from Listed By Filomena Siner of BHHS Vermont Realty Group/Waterbury via the PrimeMLS IDX Program and do not represent the views and opinions of Coldwell Banker Hickok & Boardman. Coldwell Banker Hickok & Boardman cannot be held responsible for possible violations of copyright resulting from the posting of any data from the PrimeMLS IDX Program.

 Back to Search Results
Back to Search Results










