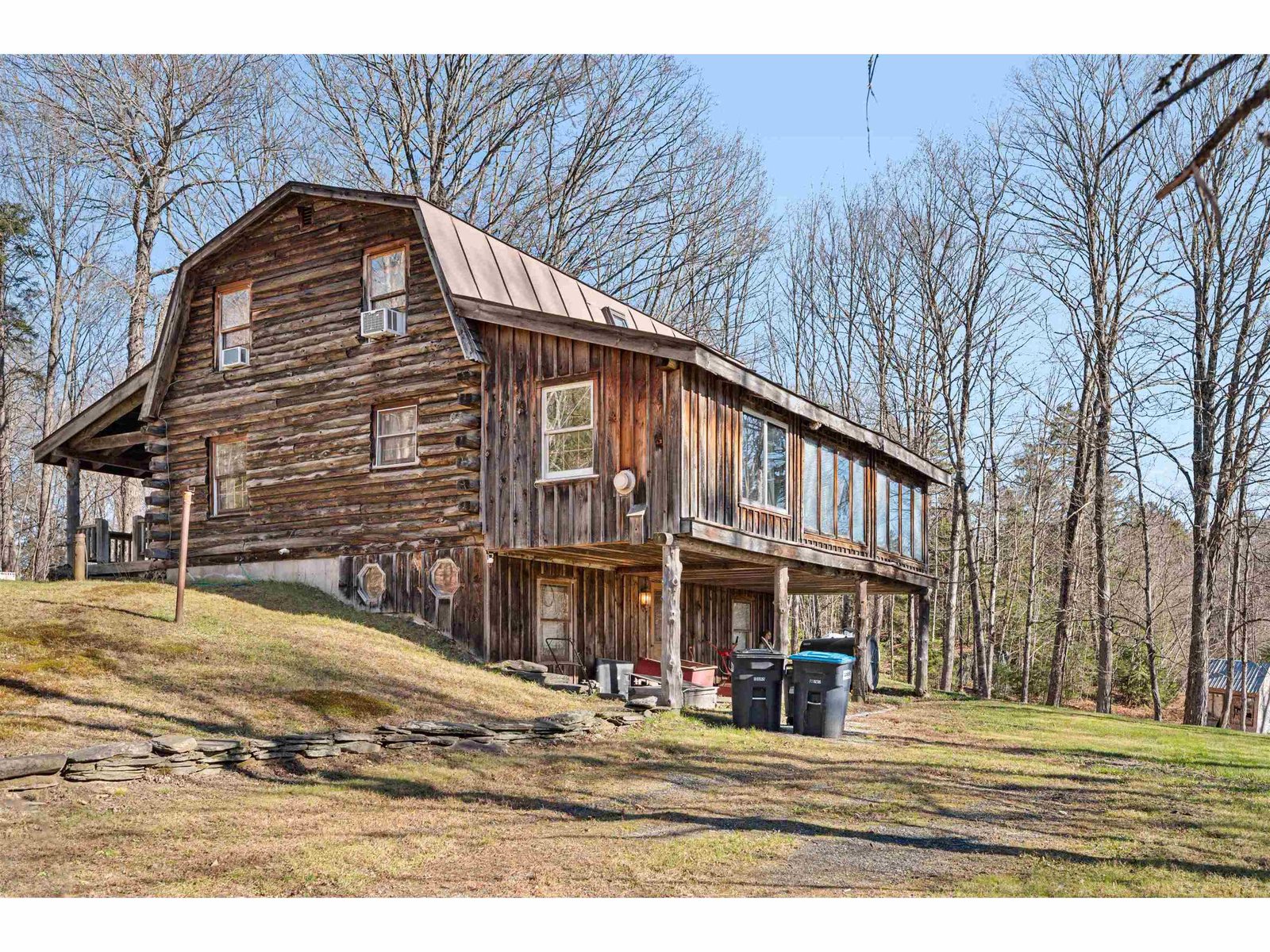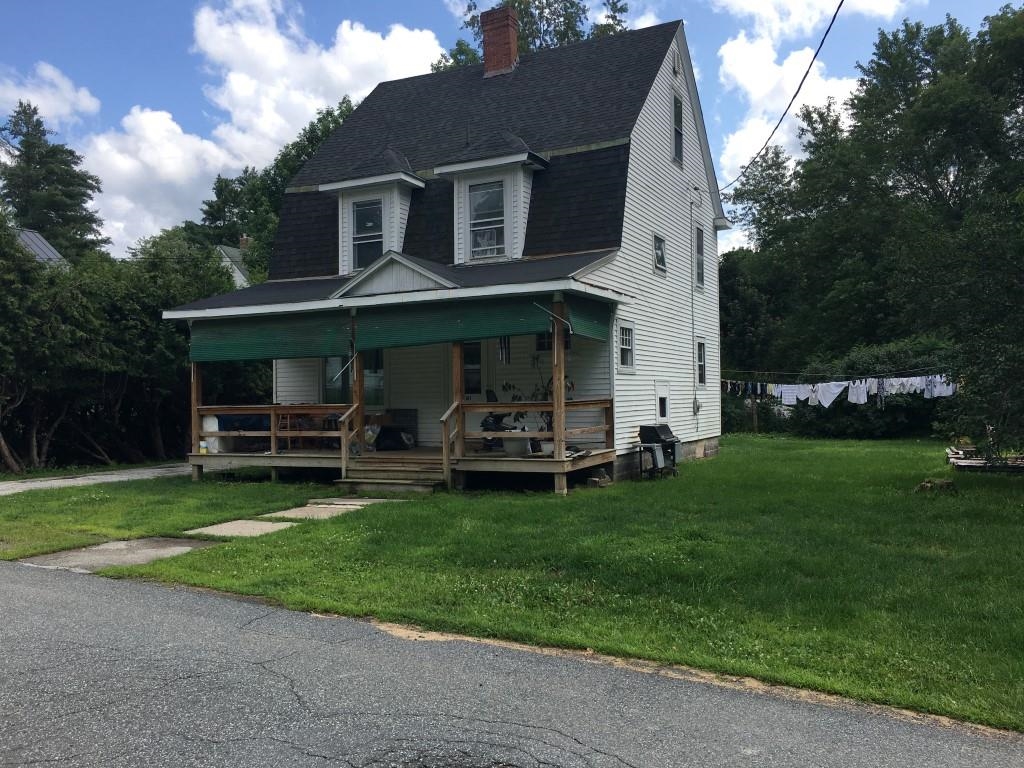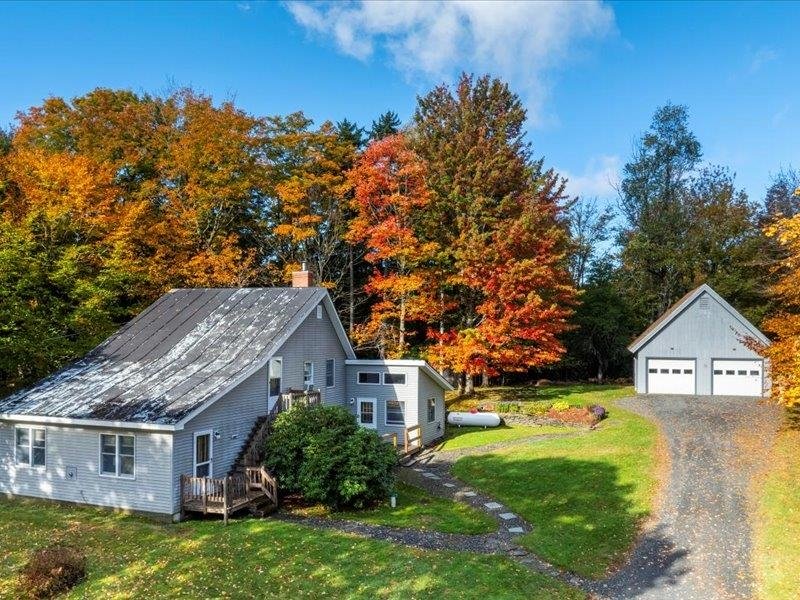Sold Status
$270,000 Sold Price
House Type
2 Beds
2 Baths
1,292 Sqft
Sold By RE/MAX North Professionals
Similar Properties for Sale
Request a Showing or More Info

Call: 802-863-1500
Mortgage Provider
Mortgage Calculator
$
$ Taxes
$ Principal & Interest
$
This calculation is based on a rough estimate. Every person's situation is different. Be sure to consult with a mortgage advisor on your specific needs.
Washington County
Welcome to this home nestled in Northfield, Vermont. This delightful property offers a unique blend of seclusion and charm and close to local convenience, making it a perfect choice for families, retirees, or anyone seeking a serene retreat in this vibrant community. The property includes a large primary bedroom with full bathroom and a sitting deck. The first floor open concept is great for entertaining or family gatherings. The barn offers a heated work shop with lots of storage. Located just out side of the Northfield Village and home to Norwich University you will be 35 minutes away from the Mad River Valley, 20 minutes from Montpelier, and I89 is just up the road. If you’re looking for a primary, second, or a rental property this one is a must see! †
Property Location
Property Details
| Sold Price $270,000 | Sold Date Mar 4th, 2024 | |
|---|---|---|
| List Price $297,000 | Total Rooms 9 | List Date Oct 5th, 2023 |
| Cooperation Fee Unknown | Lot Size 1 Acres | Taxes $3,556 |
| MLS# 4972946 | Days on Market 413 Days | Tax Year 2023 |
| Type House | Stories 2 | Road Frontage |
| Bedrooms 2 | Style Colonial | Water Frontage |
| Full Bathrooms 2 | Finished 1,292 Sqft | Construction No, Existing |
| 3/4 Bathrooms 0 | Above Grade 1,292 Sqft | Seasonal No |
| Half Bathrooms 0 | Below Grade 0 Sqft | Year Built 1890 |
| 1/4 Bathrooms 0 | Garage Size Car | County Washington |
| Interior Features |
|---|
| Equipment & AppliancesWater Heater-Gas-LP/Bttle, Water Heater - Tank, , Wood Stove |
| Kitchen 8'11" x 9'10", 1st Floor | Bath - Full 10'6" x 9'4", 1st Floor | Breakfast Nook 9'0" x 7'1", 1st Floor |
|---|---|---|
| Dining Room 12'7" x 17'0", 1st Floor | Living Room 15'5" x 11'6", 1st Floor | Primary Bedroom 11'10" x 15'1", 2nd Floor |
| Bath - Full 10'10" x 12'4", 2nd Floor | Bedroom 11'10" x 11'7", 2nd Floor | Office/Study 9'4" x 7'0", 2nd Floor |
| ConstructionWood Frame |
|---|
| BasementInterior, Concrete, Unfinished, Dirt Floor, Unfinished, Walkout, Interior Access |
| Exterior Features |
| Exterior Aluminum | Disability Features |
|---|---|
| Foundation Stone, Concrete | House Color White |
| Floors | Building Certifications |
| Roof Standing Seam, Membrane | HERS Index |
| Directions |
|---|
| Lot Description |
| Garage & Parking |
| Road Frontage | Water Access |
|---|---|
| Suitable Use | Water Type |
| Driveway Dirt | Water Body |
| Flood Zone No | Zoning Low Density Residential |
| School District Paine Mountain School District | Middle Northfield Middle High School |
|---|---|
| Elementary Northfield Elementary School | High Northfield High School |
| Heat Fuel Wood, Oil | Excluded |
|---|---|
| Heating/Cool None, Hot Water, Baseboard | Negotiable |
| Sewer 1000 Gallon, Drywell | Parcel Access ROW |
| Water Cistern, Spring | ROW for Other Parcel |
| Water Heater Tank, Gas-Lp/Bottle | Financing |
| Cable Co | Documents |
| Electric 100 Amp | Tax ID 441-139-10557 |

† The remarks published on this webpage originate from Listed By Lucas deSousa of Vermont Real Estate Company via the PrimeMLS IDX Program and do not represent the views and opinions of Coldwell Banker Hickok & Boardman. Coldwell Banker Hickok & Boardman cannot be held responsible for possible violations of copyright resulting from the posting of any data from the PrimeMLS IDX Program.

 Back to Search Results
Back to Search Results










