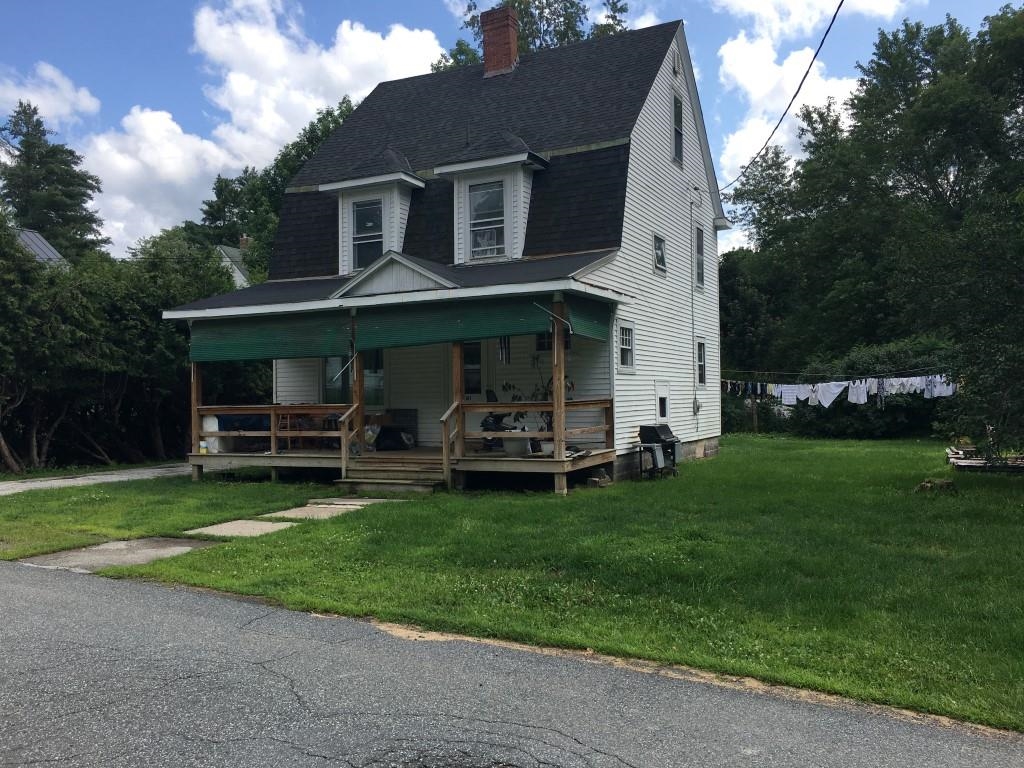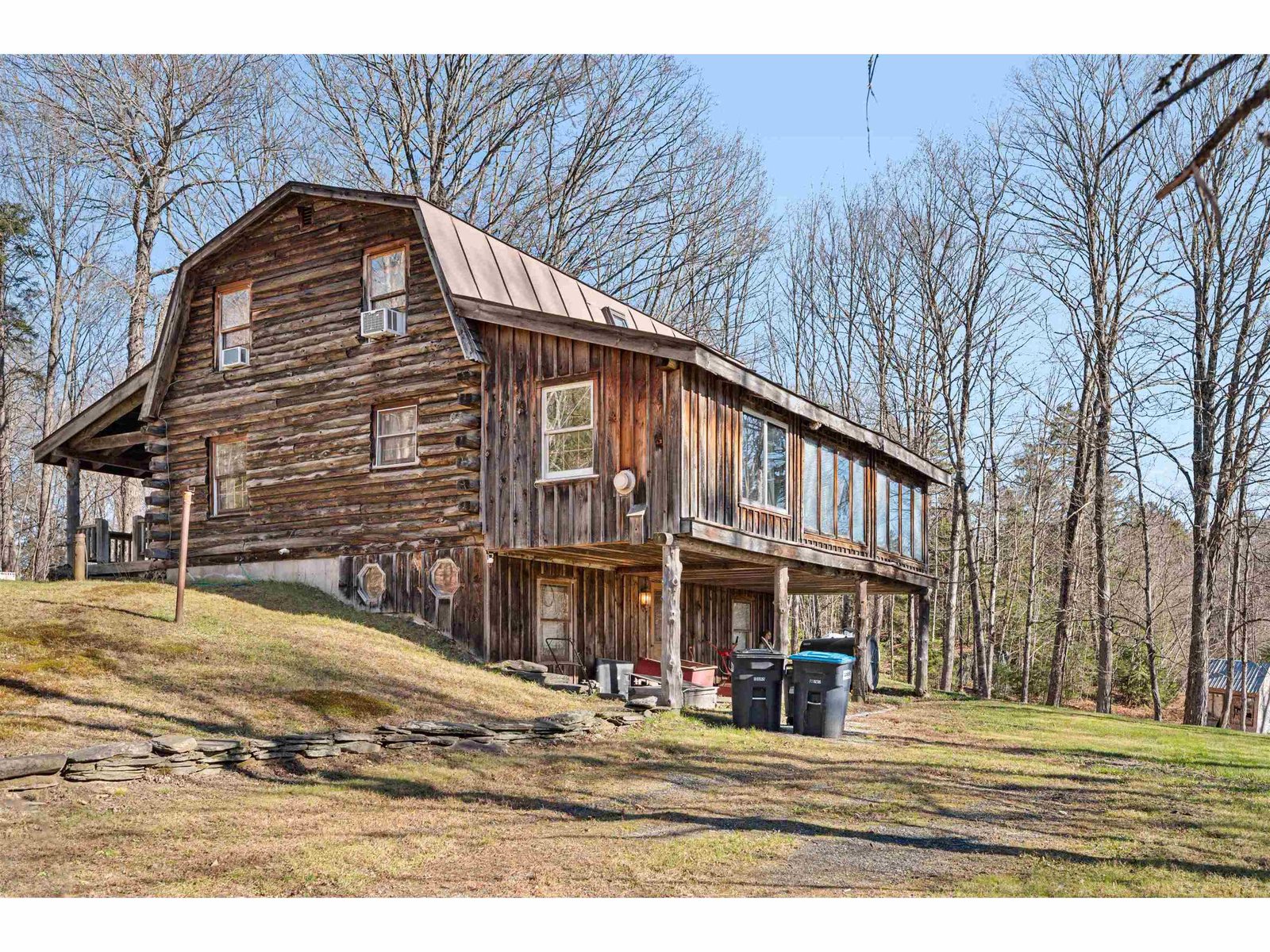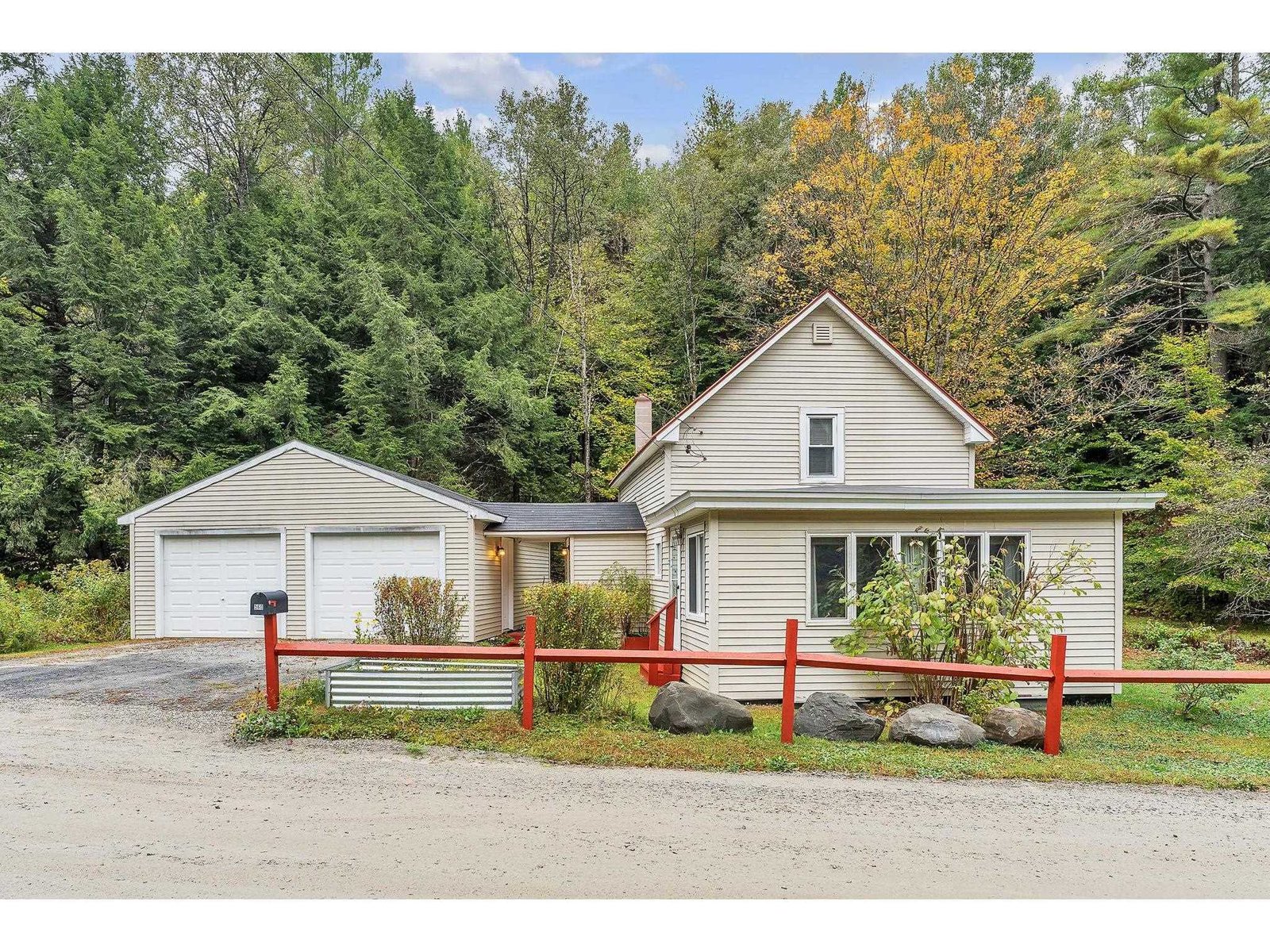Sold Status
$299,000 Sold Price
House Type
2 Beds
2 Baths
1,292 Sqft
Sold By Vermont Real Estate Company
Similar Properties for Sale
Request a Showing or More Info

Call: 802-863-1500
Mortgage Provider
Mortgage Calculator
$
$ Taxes
$ Principal & Interest
$
This calculation is based on a rough estimate. Every person's situation is different. Be sure to consult with a mortgage advisor on your specific needs.
Washington County
Welcome to this charming home nestled next to a babbling spring as well as enjoy the sounds of the neighboring river. This home features a spacious layout with three bedrooms and two full bathrooms, providing ample space for comfortable living. The inviting living room boasts plenty of natural light, as well as a wood stove creating a warm and welcoming atmosphere. The kitchen is a highlight, outfitted with all new appliances and open to the living and dining areas perfect for culinary enthusiasts hosting get togethers. Recent updates include the electrical system to 200 amp service, ensuring modern functionality and safety. Step outside to the well-maintained yard, ideal for outdoor gatherings and relaxation as well as a great barn perfect for extra storage and a place for your outdoor and indoor hobbies. Don’t miss the opportunity to make this conveniently located house your new home! †
Property Location
Property Details
| Sold Price $299,000 | Sold Date Aug 14th, 2024 | |
|---|---|---|
| List Price $299,000 | Total Rooms 9 | List Date Jun 22nd, 2024 |
| Cooperation Fee Unknown | Lot Size 1 Acres | Taxes $3,556 |
| MLS# 5001912 | Days on Market 152 Days | Tax Year 2023 |
| Type House | Stories 2 | Road Frontage |
| Bedrooms 2 | Style | Water Frontage |
| Full Bathrooms 2 | Finished 1,292 Sqft | Construction No, Existing |
| 3/4 Bathrooms 0 | Above Grade 1,292 Sqft | Seasonal No |
| Half Bathrooms 0 | Below Grade 0 Sqft | Year Built 1890 |
| 1/4 Bathrooms 0 | Garage Size Car | County Washington |
| Interior FeaturesDining Area, Kitchen Island, Kitchen/Dining, Natural Woodwork, Laundry - Basement |
|---|
| Equipment & AppliancesRefrigerator, Stove - Gas, Water Heater-Gas-LP/Bttle, Water Heater - Tank, CO Detector, Smoke Detector, Stove-Wood, Wood Stove |
| Living Room 15'5" x 11'6", 1st Floor | Dining Room 12'7" x 17'0", 1st Floor | Kitchen 8'11" x 9'10", 1st Floor |
|---|---|---|
| Breakfast Nook 9'0" x 7'1", 1st Floor | Bath - Full 10'6" x 9'4", 1st Floor | Bedroom with Bath 11'10" x 15'1", 2nd Floor |
| Bedroom 11'10" x 11'7", 2nd Floor | Office/Study 9'4" x 7'0", 2nd Floor | Bath - Full 10'10" x 12'4", 2nd Floor |
| Construction |
|---|
| BasementInterior, Concrete, Partial, Dirt Floor, Partial, Walkout, Interior Access |
| Exterior Features |
| Exterior | Disability Features |
|---|---|
| Foundation Concrete | House Color White |
| Floors Carpet, Vinyl, Laminate, Vinyl Plank | Building Certifications |
| Roof Metal | HERS Index |
| Directions |
|---|
| Lot Description |
| Garage & Parking Driveway |
| Road Frontage | Water Access |
|---|---|
| Suitable Use | Water Type |
| Driveway Dirt | Water Body |
| Flood Zone No | Zoning Low Density Resi |
| School District Paine Mountain School District | Middle Northfield Middle High School |
|---|---|
| Elementary Northfield Elementary School | High Northfield High School |
| Heat Fuel Wood, Oil | Excluded |
|---|---|
| Heating/Cool None, Baseboard | Negotiable |
| Sewer 1000 Gallon, Drywell | Parcel Access ROW |
| Water | ROW for Other Parcel |
| Water Heater | Financing |
| Cable Co | Documents |
| Electric 200 Amp | Tax ID 441-139-10557 |

† The remarks published on this webpage originate from Listed By Darcy Handy of RE/MAX North Professionals via the PrimeMLS IDX Program and do not represent the views and opinions of Coldwell Banker Hickok & Boardman. Coldwell Banker Hickok & Boardman cannot be held responsible for possible violations of copyright resulting from the posting of any data from the PrimeMLS IDX Program.

 Back to Search Results
Back to Search Results










