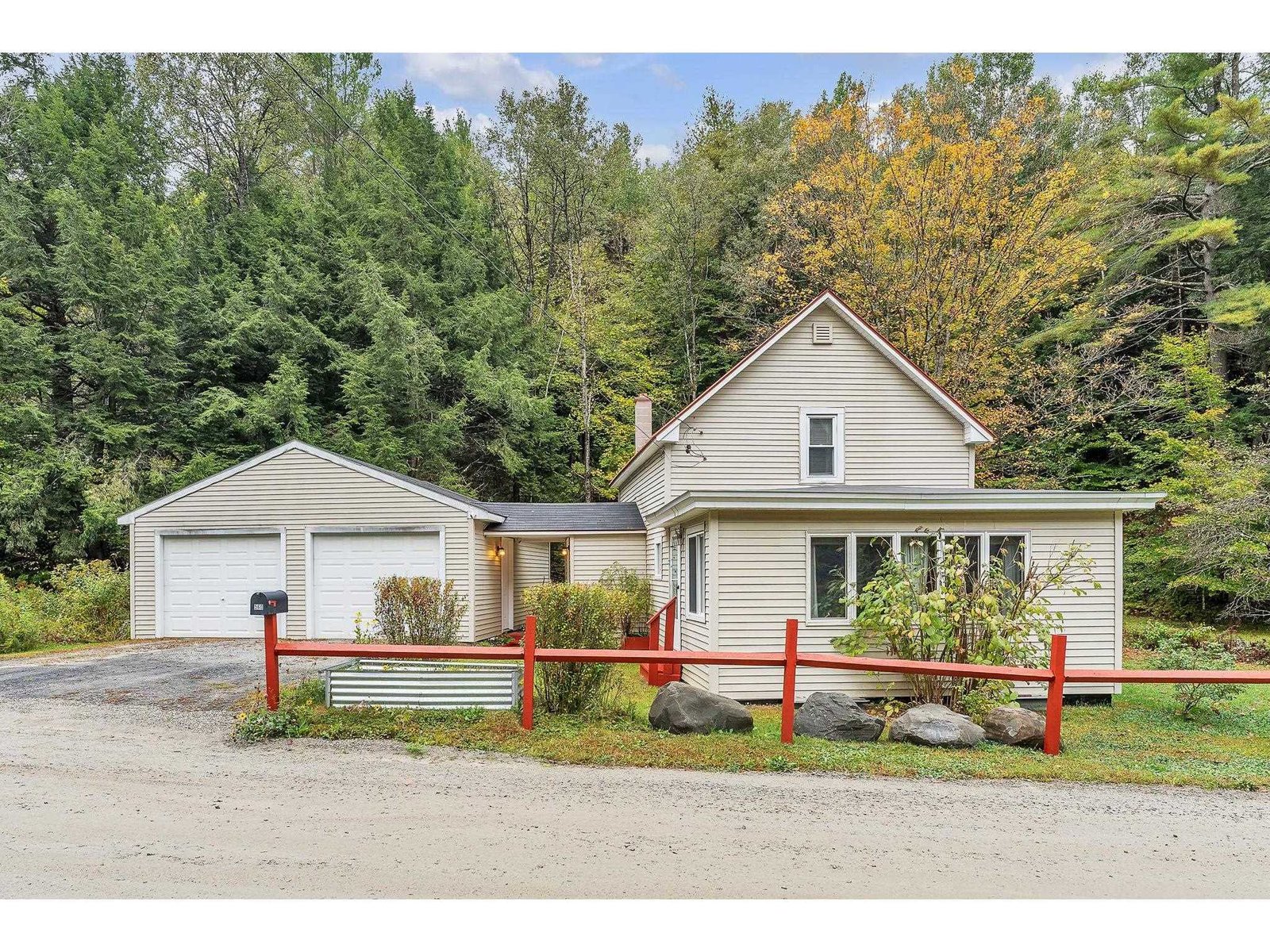Sold Status
$212,500 Sold Price
House Type
2 Beds
2 Baths
1,832 Sqft
Sold By King Real Estate
Similar Properties for Sale
Request a Showing or More Info

Call: 802-863-1500
Mortgage Provider
Mortgage Calculator
$
$ Taxes
$ Principal & Interest
$
This calculation is based on a rough estimate. Every person's situation is different. Be sure to consult with a mortgage advisor on your specific needs.
Washington County
Great opportunity to own in a desirable Northfield neighborhood! This well-cared for ranch home on a cul de sac near Norwich is ready for its first new owner in over 50 years. This home features an eat-in kitchen with loads of cabinets and counter space, and a large living room. Two bedrooms and a bathroom round out the first floor. Bonus! There appears to be hardwood floors under the carpets in the living room and the two upstairs bedrooms. The walkout lower level features two rooms that had been used as bedrooms, (though current egress rules may prevent them from being considered bedrooms), and another bathroom. Lots of updates where they really count, including vinyl siding, standing seam roof, and a good System 2000 boiler. Pamper your cars with the two car attached garage too! The house is set back from the QUIET street, to give it a very pleasant and flat front yard. The gently sloping backyard is a great "green" sledding hill, and a wonderful place to hang out. Plus, if you're relaxing on the covered deck, you'll be able to keep an eye on whatever games are happening in the backyard. †
Property Location
Property Details
| Sold Price $212,500 | Sold Date Sep 23rd, 2020 | |
|---|---|---|
| List Price $214,900 | Total Rooms 6 | List Date Jul 23rd, 2020 |
| Cooperation Fee Unknown | Lot Size 0.32 Acres | Taxes $3,598 |
| MLS# 4818366 | Days on Market 1582 Days | Tax Year 2020 |
| Type House | Stories 1 | Road Frontage 100 |
| Bedrooms 2 | Style Ranch | Water Frontage |
| Full Bathrooms 1 | Finished 1,832 Sqft | Construction No, Existing |
| 3/4 Bathrooms 0 | Above Grade 1,032 Sqft | Seasonal No |
| Half Bathrooms 1 | Below Grade 800 Sqft | Year Built 1957 |
| 1/4 Bathrooms 0 | Garage Size 2 Car | County Washington |
| Interior FeaturesDining Area, Kitchen/Dining, Laundry - Basement |
|---|
| Equipment & AppliancesRefrigerator, Range-Electric, Dishwasher |
| Kitchen/Dining 1st Floor | Living Room 1st Floor | Bedroom 1st Floor |
|---|---|---|
| Bedroom 1st Floor | Office/Study Basement | Bonus Room Basement |
| ConstructionWood Frame |
|---|
| BasementWalkout, Interior Stairs, Finished, Walkout, Interior Access |
| Exterior FeaturesPorch - Covered |
| Exterior Vinyl | Disability Features 1st Floor Full Bathrm, 1st Floor Bedroom |
|---|---|
| Foundation Concrete | House Color |
| Floors | Building Certifications |
| Roof Standing Seam | HERS Index |
| DirectionsIn Northfield, take Route 12 to Winch View Road. Turn onto Winch View. House is on the left. |
|---|
| Lot Description, Level, Landscaped, Cul-De-Sac |
| Garage & Parking Attached, Auto Open |
| Road Frontage 100 | Water Access |
|---|---|
| Suitable Use | Water Type |
| Driveway Paved | Water Body |
| Flood Zone No | Zoning Residential |
| School District Washington South | Middle Northfield Middle High School |
|---|---|
| Elementary Northfield Elementary School | High Northfield High School |
| Heat Fuel Oil | Excluded |
|---|---|
| Heating/Cool None, Hot Water, Baseboard | Negotiable Washer, Dryer |
| Sewer Septic | Parcel Access ROW |
| Water Public | ROW for Other Parcel |
| Water Heater Off Boiler | Financing |
| Cable Co | Documents |
| Electric Circuit Breaker(s) | Tax ID 441-139-10947 |

† The remarks published on this webpage originate from Listed By Ray Mikus of Green Light Real Estate via the PrimeMLS IDX Program and do not represent the views and opinions of Coldwell Banker Hickok & Boardman. Coldwell Banker Hickok & Boardman cannot be held responsible for possible violations of copyright resulting from the posting of any data from the PrimeMLS IDX Program.

 Back to Search Results
Back to Search Results










