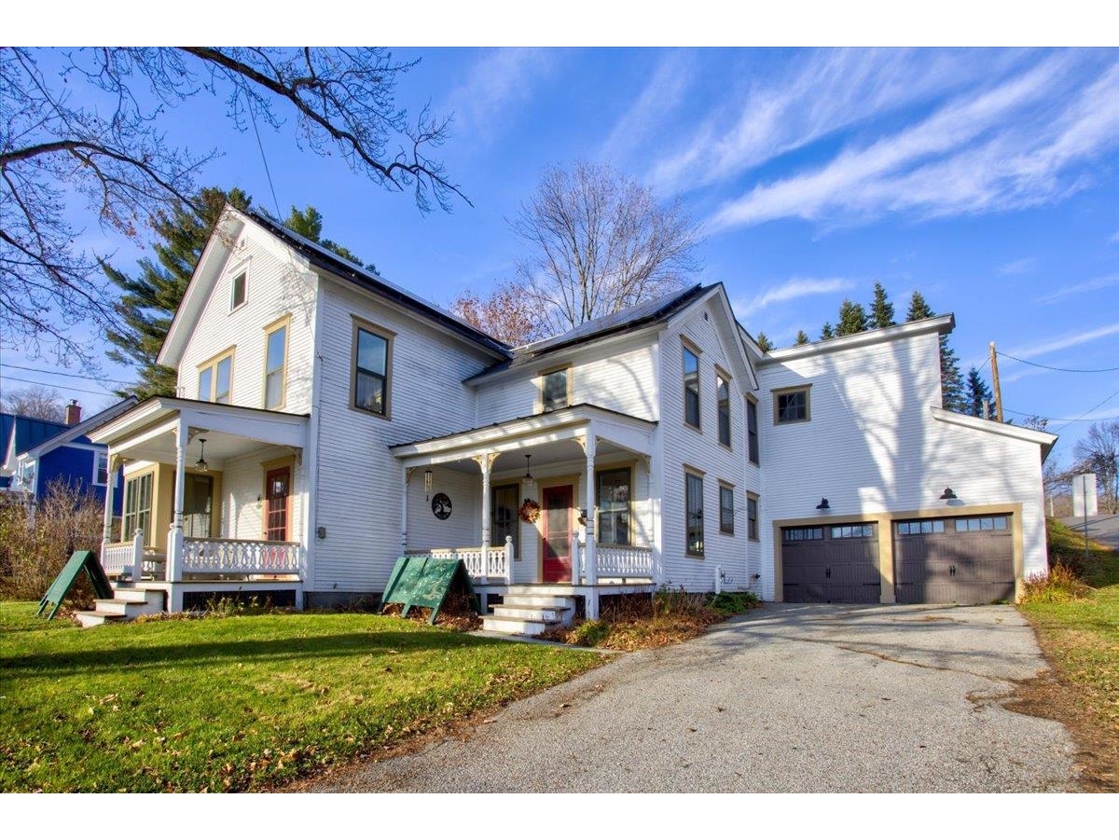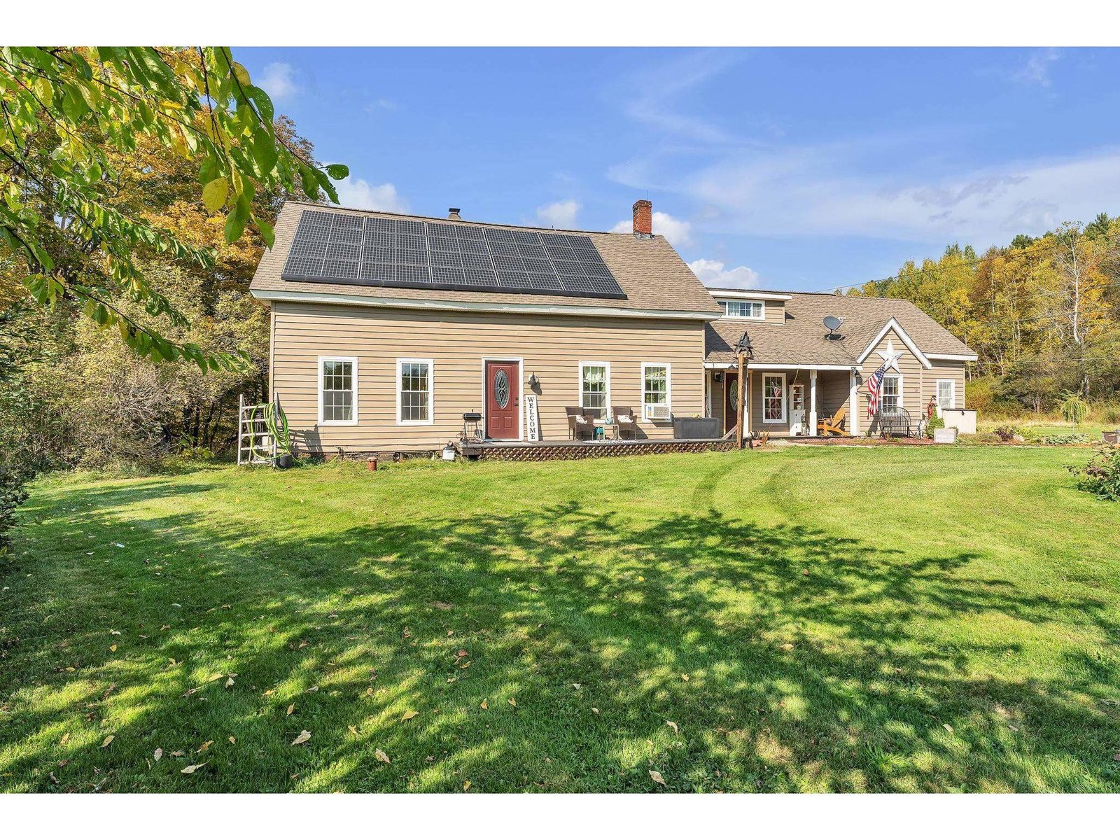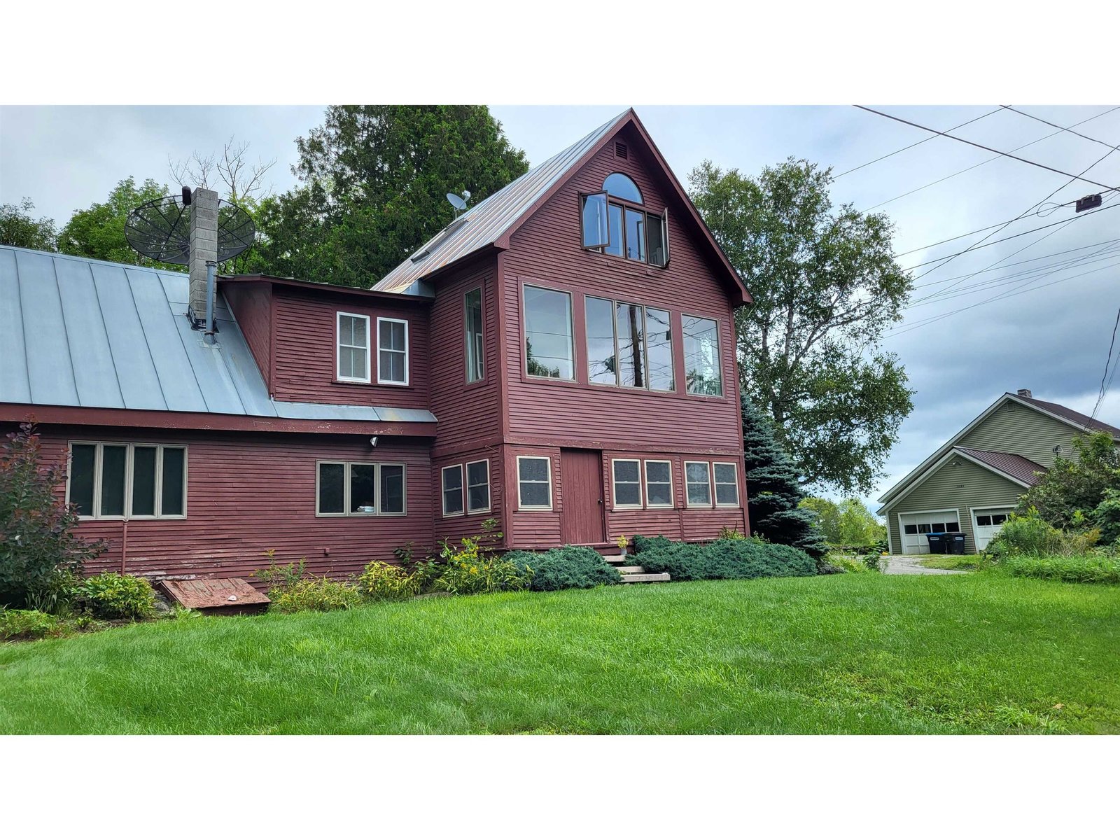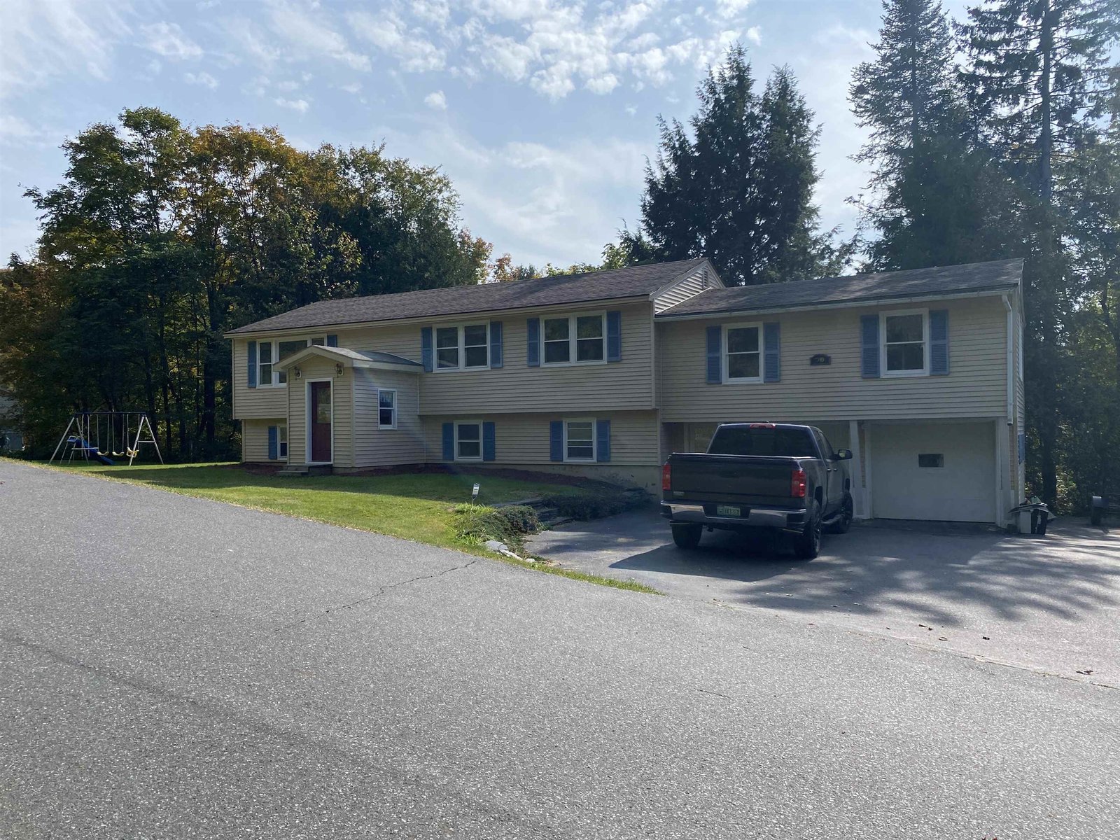Sold Status
$310,000 Sold Price
House Type
7 Beds
8 Baths
5,016 Sqft
Sold By Flat Fee Real Estate
Similar Properties for Sale
Request a Showing or More Info

Call: 802-863-1500
Mortgage Provider
Mortgage Calculator
$
$ Taxes
$ Principal & Interest
$
This calculation is based on a rough estimate. Every person's situation is different. Be sure to consult with a mortgage advisor on your specific needs.
Washington County
Two beautiful homes for the price of one! The main house is a spacious 5/6 bedroom 6 bath log home with views of Northfield village and the valley beyond. The smaller dwelling offers an additional bedroom/loft and 2 more bathrooms! This property is walking distance to town yet private and secluded. The sun-drenched great room offers a bank of windows to enjoy the view, double doors onto a huge deck, and a Rumford wood fireplace for cozy winter nights. The first floor also offers the main kitchen, an office, a bedroom, a full and a half bath. The second floor offers 5 bedrooms, 2 full baths and a half bath. The finished walkout basement functions as an in-law suite offering a kitchen, another full bath, a rec room and a family room with another fireplace! With the slope of the property and the fact that all the trees obstructing the western horizon are on this property, the view could be relatively easily be opened up to a spectacular panorama. This home easily accommodates large family gatherings or multi-generational living. You could rent out one or more of the living spaces, or AirBnB. This property abuts a large parcel of Norwich University land to the south. There are nice walking paths through the woods. The house also offers a geothermal central heating and cooling system that is backed up by a propane. †
Property Location
Property Details
| Sold Price $310,000 | Sold Date May 27th, 2019 | |
|---|---|---|
| List Price $319,000 | Total Rooms 19 | List Date Mar 19th, 2019 |
| Cooperation Fee Unknown | Lot Size 6.03 Acres | Taxes $9,598 |
| MLS# 4741081 | Days on Market 2074 Days | Tax Year 2018 |
| Type House | Stories 2 | Road Frontage 1400 |
| Bedrooms 7 | Style Log, Gambrel | Water Frontage |
| Full Bathrooms 6 | Finished 5,016 Sqft | Construction No, Existing |
| 3/4 Bathrooms 0 | Above Grade 3,748 Sqft | Seasonal No |
| Half Bathrooms 2 | Below Grade 1,268 Sqft | Year Built 1992 |
| 1/4 Bathrooms 0 | Garage Size 3 Car | County Washington |
| Interior FeaturesFireplaces - 2, Wood Stove Hook-up |
|---|
| Equipment & AppliancesRefrigerator, Washer, Range-Electric, Exhaust Hood, Dryer, Stove - Gas, Stove - Electric, Stove-Wood |
| Great Room 37'6" X 14'8", 1st Floor | Kitchen 13'3" X 16', 1st Floor | Office/Study 12' X 16', 1st Floor |
|---|---|---|
| Bedroom 10'9" X 12', 1st Floor | Bath - Full 6' X 8', 1st Floor | Bath - 1/2 7' X 5'7", 1st Floor |
| Mudroom 6' X 7', 1st Floor | Bedroom 13' X 10'6", 2nd Floor | Bedroom 13' X 13', 2nd Floor |
| Bedroom 10' X 11', 2nd Floor | Bedroom 13' X 11', 2nd Floor | Bonus Room 11' X 10', 2nd Floor |
| Bath - Full 6' X 11', 2nd Floor | Bath - Full 13'3" X 7', 2nd Floor | Bath - 1/2 4' X 4', 2nd Floor |
| Family Room 14'8" X 22'6", Basement | Kitchen 14' X 22'6", Basement | Bath - Full 5' X 9', Basement |
| Rec Room 14' X 18', Basement |
| ConstructionLog Home |
|---|
| BasementWalkout, Storage Space, Partially Finished, Daylight, Interior Stairs, Finished, Full, Storage Space, Walkout |
| Exterior FeaturesDeck, Porch - Enclosed, Shed |
| Exterior Log Home | Disability Features 1st Floor Bedroom, 1st Floor Full Bathrm, Zero-Step Entry/Ramp, No Stairs from Parking, Zero-Step Entry Ramp, 1st Floor Laundry |
|---|---|
| Foundation Concrete, Poured Concrete | House Color Brown |
| Floors Vinyl, Tile, Hardwood, Softwood, Vinyl, Wood | Building Certifications |
| Roof Shingle-Asphalt | HERS Index |
| DirectionsFrom VT Route 12 South turn left on East Street. Pass the Cornerstone Burger. Keep right on to Turkey Hill Road. Ashton Drive is 1/2 a mile on the right from the intersection of East and Main. Off Ashton Drive, take the right hand fork on Donahue Drive. Donahue Drive is a private drive. |
|---|
| Lot Description, Walking Trails, Wooded, View, Sloping |
| Garage & Parking Carport, Direct Entry, Parking Spaces 1 - 10, Covered |
| Road Frontage 1400 | Water Access |
|---|---|
| Suitable Use | Water Type |
| Driveway Gravel | Water Body |
| Flood Zone No | Zoning Low Density Residential |
| School District Northfield School District | Middle Northfield Middle High School |
|---|---|
| Elementary Northfield Elementary School | High Northfield High School |
| Heat Fuel Electric, Gas-LP/Bottle, Wood, Multi Fuel | Excluded |
|---|---|
| Heating/Cool Central Air, Whole House Fan, Geothermal, Geothermal | Negotiable |
| Sewer Septic, Private, Septic | Parcel Access ROW |
| Water Private, Drilled Well | ROW for Other Parcel |
| Water Heater Electric | Financing |
| Cable Co TransVideo | Documents |
| Electric 200 Amp, Circuit Breaker(s), Underground | Tax ID 44113910512 |

† The remarks published on this webpage originate from Listed By Robert Foley of Flat Fee Real Estate via the PrimeMLS IDX Program and do not represent the views and opinions of Coldwell Banker Hickok & Boardman. Coldwell Banker Hickok & Boardman cannot be held responsible for possible violations of copyright resulting from the posting of any data from the PrimeMLS IDX Program.

 Back to Search Results
Back to Search Results










