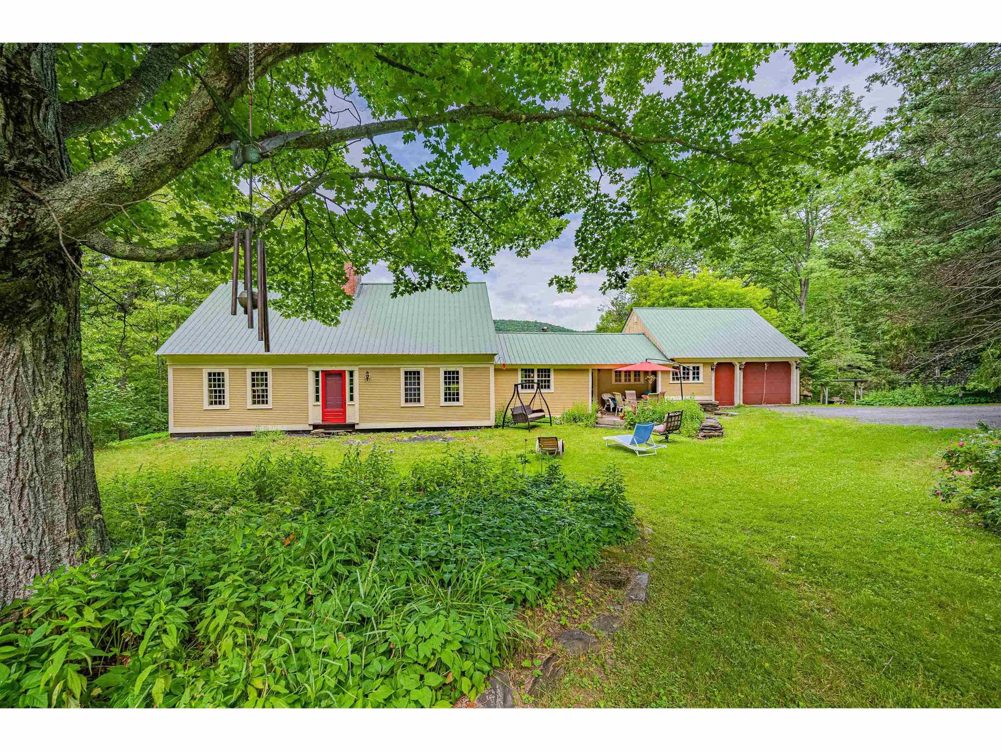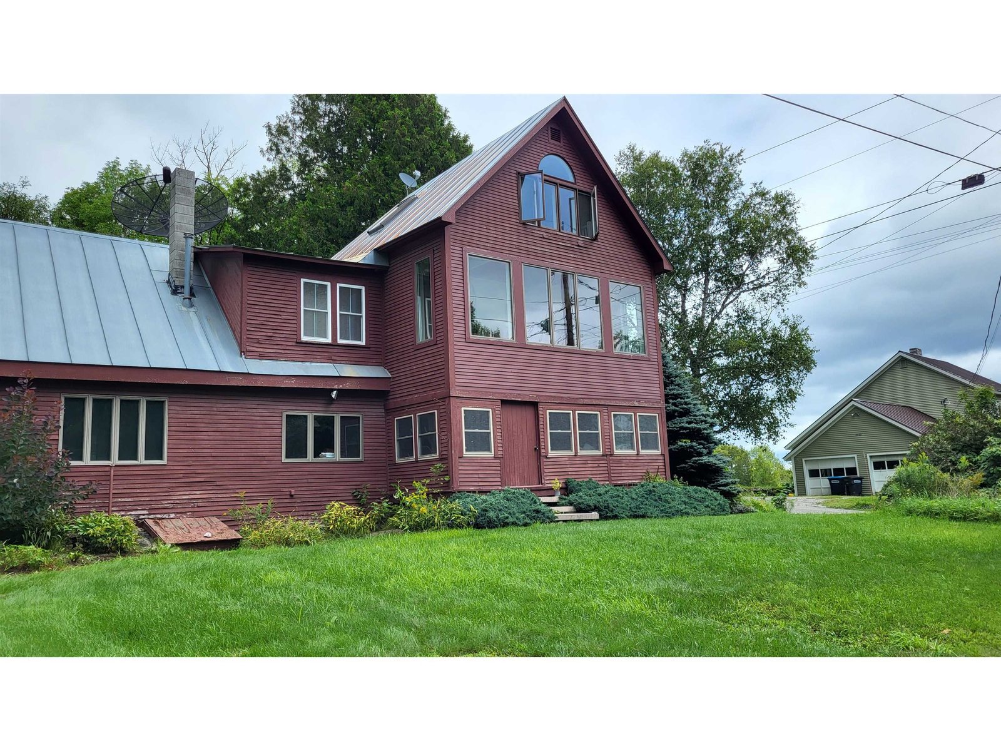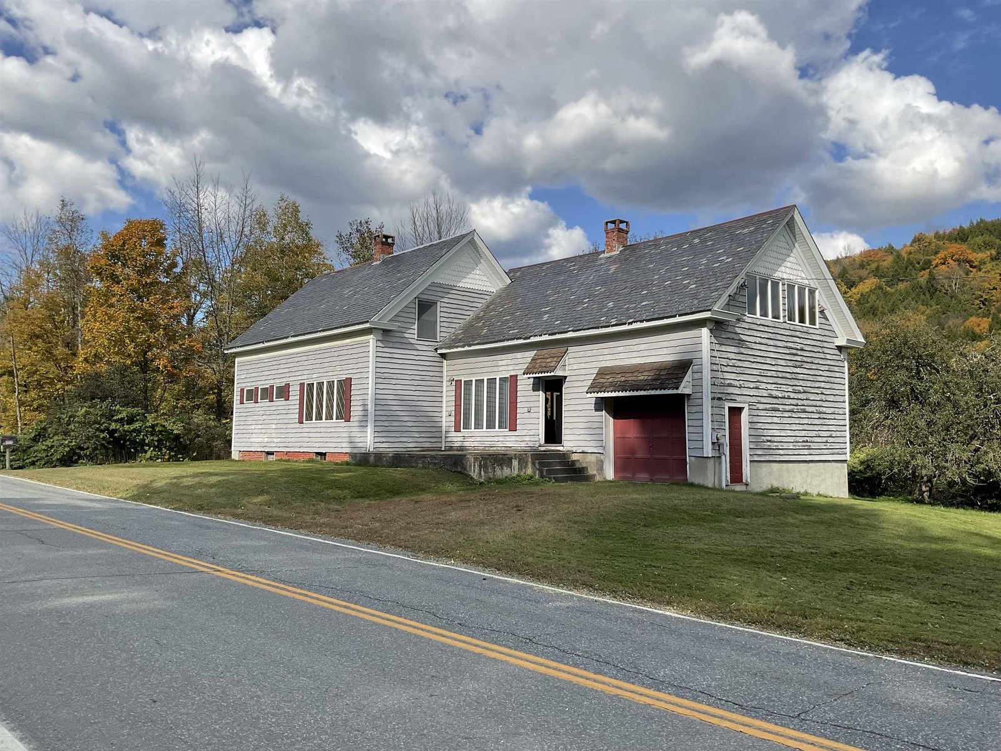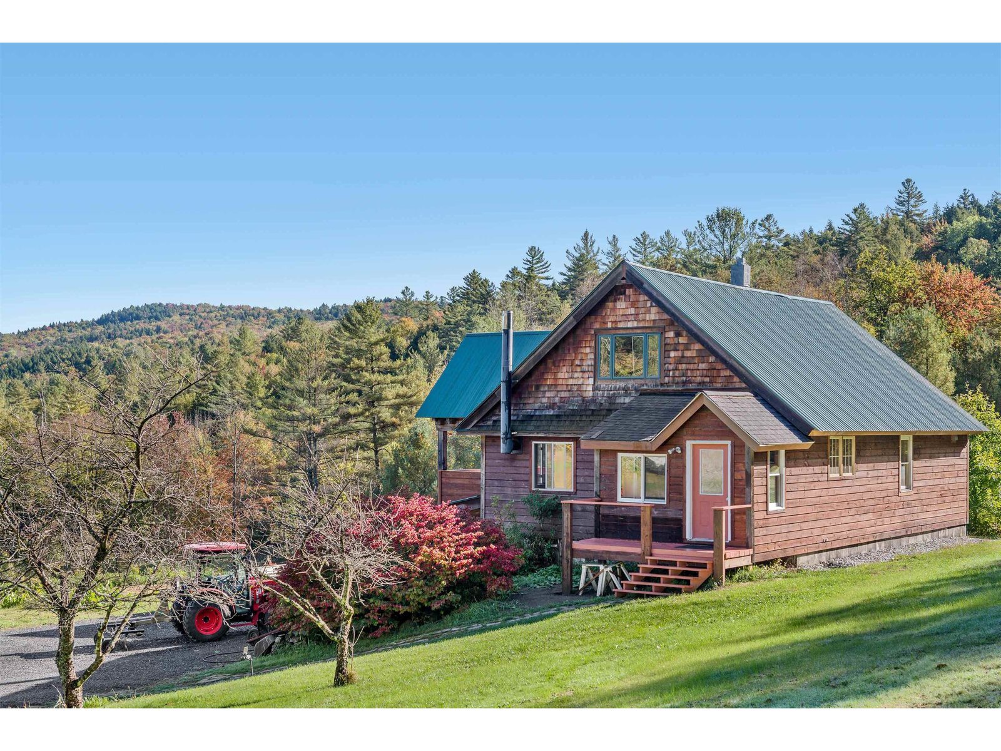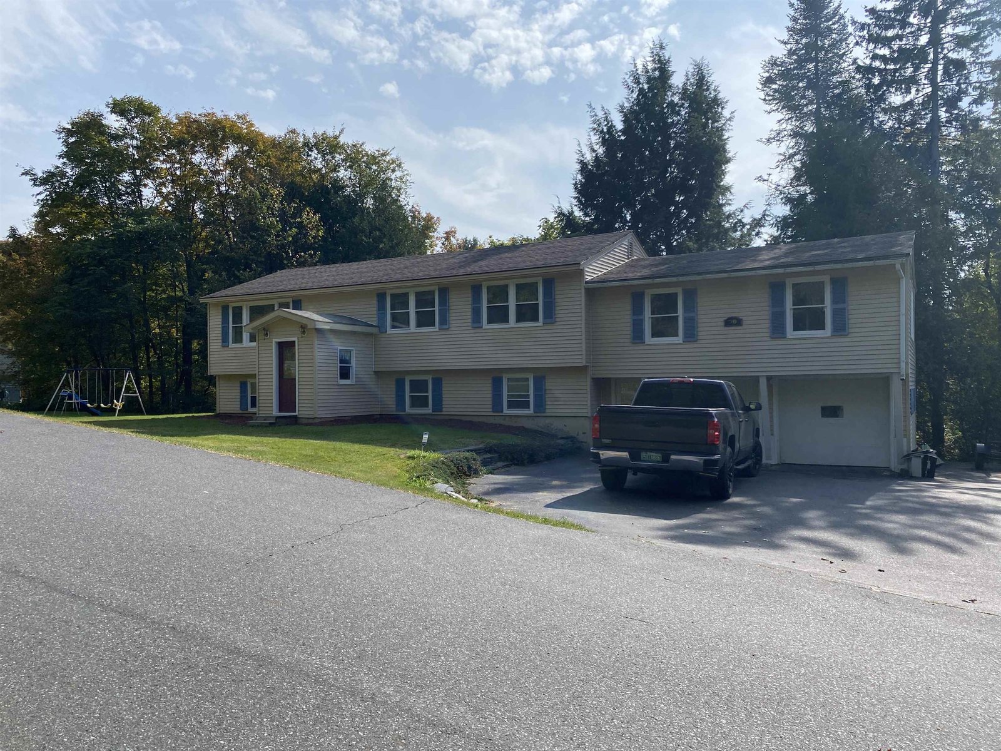Sold Status
$535,000 Sold Price
House Type
4 Beds
3 Baths
4,332 Sqft
Sold By Century 21 Farm & Forest/Burke
Similar Properties for Sale
Request a Showing or More Info

Call: 802-863-1500
Mortgage Provider
Mortgage Calculator
$
$ Taxes
$ Principal & Interest
$
This calculation is based on a rough estimate. Every person's situation is different. Be sure to consult with a mortgage advisor on your specific needs.
Washington County
Extremely rare opportunity to own a TRUE Vermont treasure. Rumored to be the third oldest house in Northfield and built by Governor Spooner's daughter and son-in-law. Northfield is small town Vermont at it's finest, home to Norwich University and has all the conveniences of being on the I-89 corridor. Step inside and be in awe inspired by this beautiful 4 bedroom, 3 three bathroom early Greek Revival Farm House. This gem has been extensively renovated by the current owners including two new bathrooms, new kitchen, new wood siding, rewired, new spray foam insulation, new roof, new outdoor wood boiler, new very large back deck and much much more. The 9' ceilings make it feel stately. The new Grand Master suite includes an on suite bathroom, two massive closets, a home office and was constructed to be easily converted into a in-law apartment. Sit around the Thanksgiving table in the oversized dining room and just imagine the conversations that have taken place in the last 228 years. The warm wood burning fireplace in the living room and wood burning stove in the den sit adjacent to the original built-ins and will make any Holiday Season heartwarming. There are a few remaining original (wolf river) apple trees in the back yard. There is plenty of room to create the mini farm of your dreams and is currently a horse property with two box stalls in the barn. A very flexible 12X30 building sits at the end of the property which could be used for just about anything A true must see. †
Property Location
Property Details
| Sold Price $535,000 | Sold Date Jul 16th, 2021 | |
|---|---|---|
| List Price $549,900 | Total Rooms 10 | List Date Apr 18th, 2021 |
| Cooperation Fee Unknown | Lot Size 5 Acres | Taxes $6,114 |
| MLS# 4856314 | Days on Market 1313 Days | Tax Year 2020 |
| Type House | Stories 1 1/2 | Road Frontage |
| Bedrooms 4 | Style Farmhouse, Cape | Water Frontage |
| Full Bathrooms 0 | Finished 4,332 Sqft | Construction No, Existing |
| 3/4 Bathrooms 3 | Above Grade 4,332 Sqft | Seasonal No |
| Half Bathrooms 0 | Below Grade 0 Sqft | Year Built 1793 |
| 1/4 Bathrooms 0 | Garage Size 1 Car | County Washington |
| Interior FeaturesAttic, Blinds, Cathedral Ceiling, Ceiling Fan, Fireplace - Screens/Equip, Fireplace - Wood, Hearth, Kitchen Island, Kitchen/Dining, Lighting - LED, Primary BR w/ BA, Natural Light, Natural Woodwork, Walk-in Closet |
|---|
| Equipment & AppliancesRefrigerator, Cook Top-Gas, Microwave, Double Oven, Exhaust Hood, Refrigerator, Stove-Wood, Wood Stove, Wood Boiler |
| Kitchen - Eat-in 17.5x12.5&12.5x15, 1st Floor | Living Room 15x15.5, 1st Floor | Den 13x13, 1st Floor |
|---|---|---|
| Dining Room 14.5x15, 1st Floor | Office/Study 10,5x12, 1st Floor | Bedroom 10x12, 1st Floor |
| Bath - 3/4 6x14, 1st Floor | Bedroom 17x17, 2nd Floor | Bedroom 11.5x15, 2nd Floor |
| Bath - 3/4 6x6.5, 2nd Floor | Primary Suite 24x27, 2nd Floor | Office/Study 13x14, 2nd Floor |
| Bath - 3/4 8x13.5, 2nd Floor |
| ConstructionWood Frame, Timberframe, Post and Beam, Masonry, Timber Frame, Wood Frame |
|---|
| BasementInterior, Concrete, Unfinished, Interior Stairs, Full, Insulated, Stairs - Interior, Unfinished, Interior Access |
| Exterior FeaturesBarn, Deck, Doors - Energy Star, Fence - Invisible Pet, Garden Space, Outbuilding, Porch - Covered, Shed, Stable(s) |
| Exterior Brick, Wood Siding | Disability Features 1st Floor Full Bathrm, Bathrm w/step-in Shower, 3 Ft. Doors, Bathroom w/Step-in Shower, Easy Grip Door Hardware, Hard Surface Flooring, 1st Floor Laundry |
|---|---|
| Foundation Fieldstone | House Color Brick/Tan |
| Floors Tile, Softwood, Hardwood | Building Certifications |
| Roof Standing Seam | HERS Index |
| DirectionsFrom the intersection of RT 64 and RT 12 , go south on RT 12. left onto Old Mill Hill Road. Property is second on the left |
|---|
| Lot Description, Agricultural Prop, Horse Prop, Pasture, Fields |
| Garage & Parking Attached, Auto Open, Direct Entry, Finished, Heated, Rec Vehicle, Driveway, Parking Spaces 1 - 10, RV Accessible |
| Road Frontage | Water Access |
|---|---|
| Suitable Use | Water Type |
| Driveway Circular, Gravel | Water Body |
| Flood Zone No | Zoning low den res |
| School District Northfield School District | Middle Northfield Middle High School |
|---|---|
| Elementary Northfield Elementary School | High Northfield High School |
| Heat Fuel Wood, Oil, Multi Fuel | Excluded |
|---|---|
| Heating/Cool None, Radiant, Radiator, Baseboard, Multi Zone, Wood Boiler, In Floor, Hot Water | Negotiable |
| Sewer 1000 Gallon, Private, Leach Field, Concrete | Parcel Access ROW |
| Water Private, Drilled Well | ROW for Other Parcel |
| Water Heater Domestic, Off Boiler | Financing |
| Cable Co | Documents |
| Electric Circuit Breaker(s), 200 Amp | Tax ID 441-139-10456 |

† The remarks published on this webpage originate from Listed By of via the PrimeMLS IDX Program and do not represent the views and opinions of Coldwell Banker Hickok & Boardman. Coldwell Banker Hickok & Boardman cannot be held responsible for possible violations of copyright resulting from the posting of any data from the PrimeMLS IDX Program.

 Back to Search Results
Back to Search Results