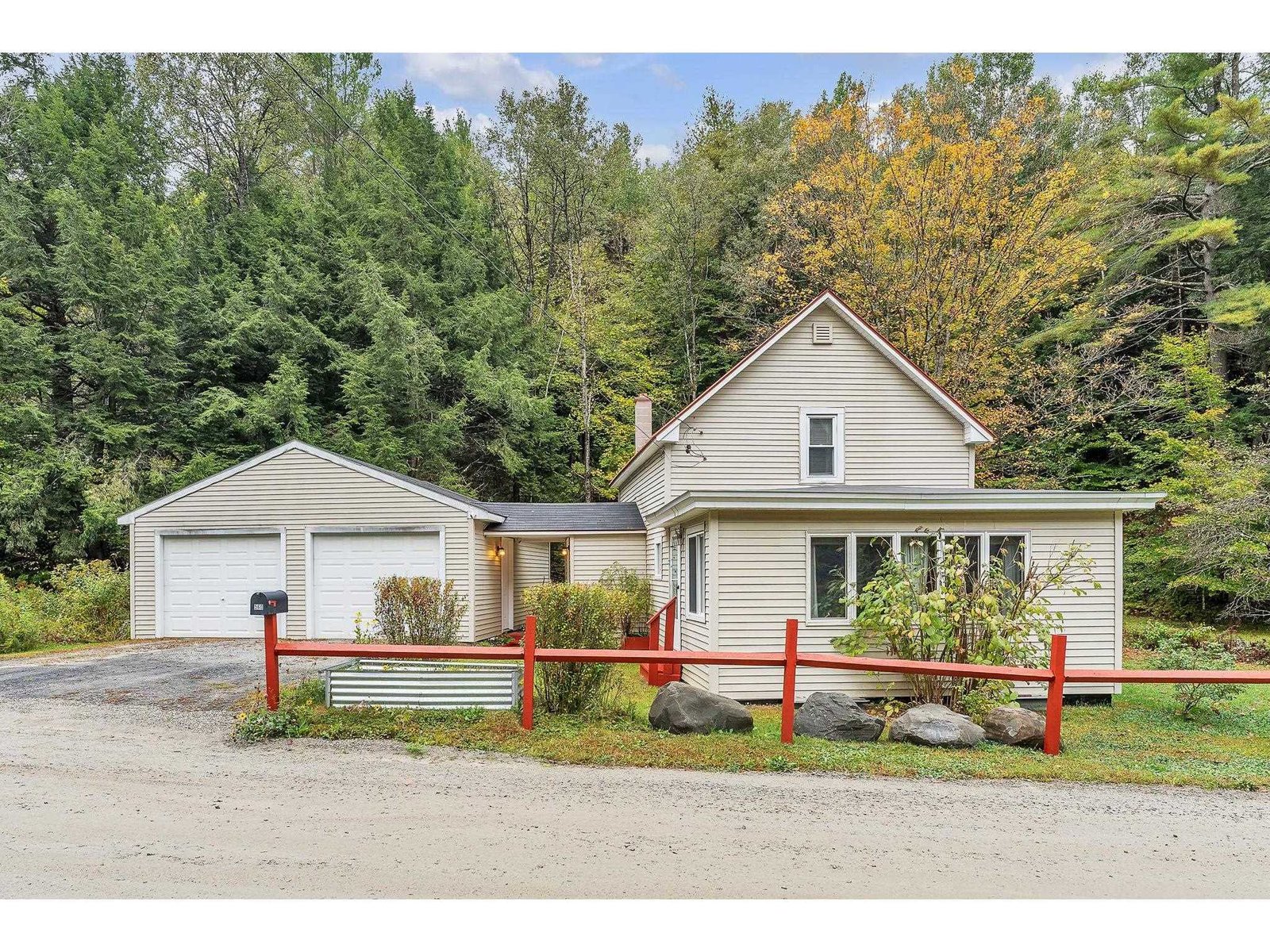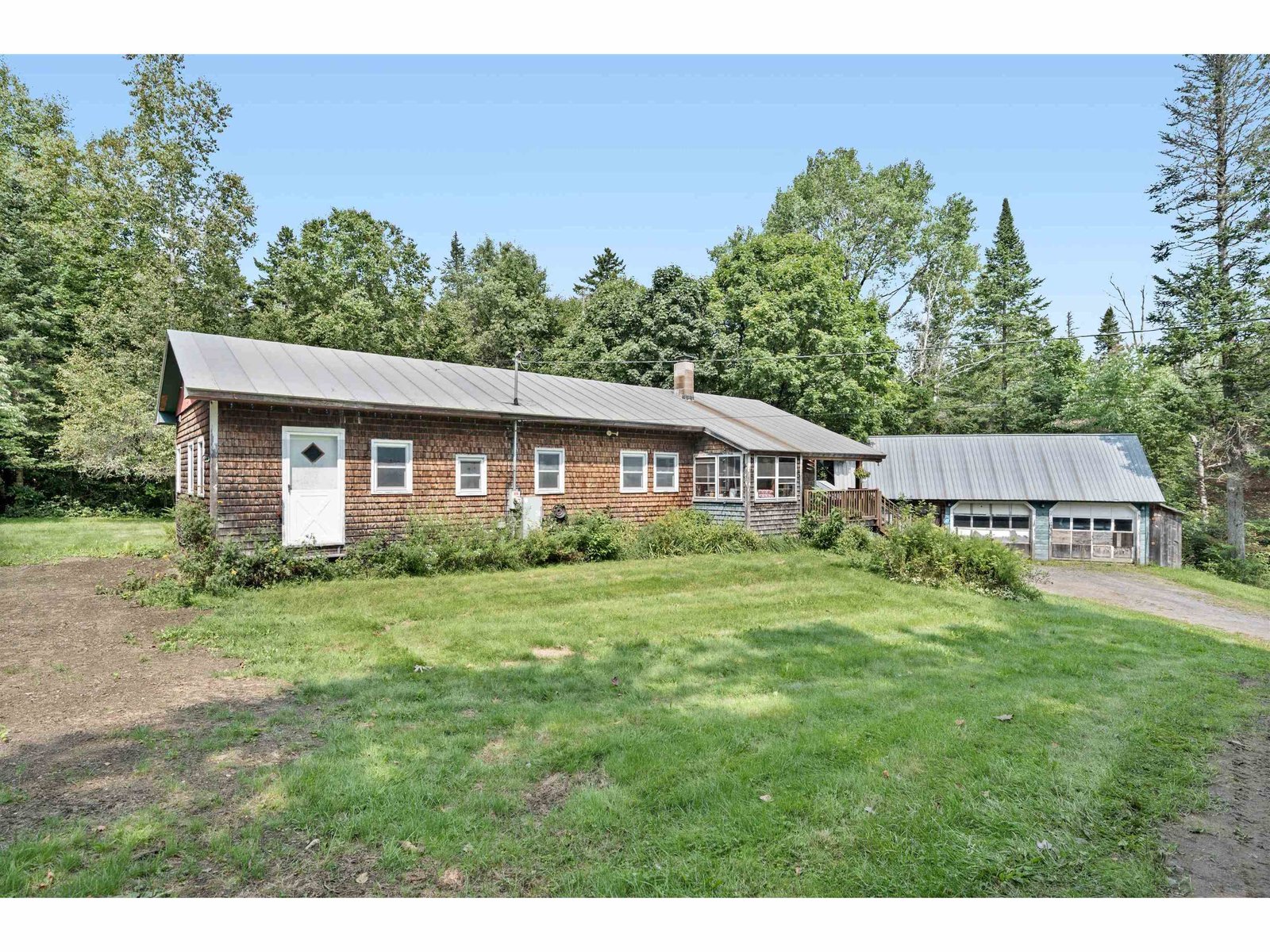Sold Status
$227,000 Sold Price
House Type
2 Beds
2 Baths
2,028 Sqft
Sold By Preferred Properties
Similar Properties for Sale
Request a Showing or More Info

Call: 802-863-1500
Mortgage Provider
Mortgage Calculator
$
$ Taxes
$ Principal & Interest
$
This calculation is based on a rough estimate. Every person's situation is different. Be sure to consult with a mortgage advisor on your specific needs.
Washington County
Immaculate 2-3 bedroom, 2-bath home has undergone extensive well-done renovation since 2006. New kitchen with upgraded appliances and center island. Under cabinet lighting. Lower cabinets have roll-out shelves. Pantry in dining area. Plenty of natural light comes inside through the new windows. Gas fireplace in living room. Gleaming hardwood floors throughout main level. Master bedroom has 6'x6'5 walk-in closet. Main floor laundry closet. Den could be used as the third bedroom. Partially-finished family room in the walk-out basement level, has 7 storage cabinets included. Downstairs, there's also an office with adjacent bath with over-sized shower. New roof, wiring, plumbing, multi-zone boiler, sheet rock, insulation, trim, interior paint, low-maintenance vinyl siding, flooring (hardwood, tile, carpet), bath fixtures, ceiling fans, doors, trim, chimney liner, oil tank, seamless gutters. Lighted closets. Blinds. Attic provides some storage. 14'x20' Trex deck with freestanding awning. 8'x16' Covered front porch. 14'x17' Storage building with electric and double doors for lawn tractor access. Extensive landscaping and perennial gardens. Must be seen, and will definately be appreciated! Schedule a viewing, then start packing! †
Property Location
Property Details
| Sold Price $227,000 | Sold Date Jul 9th, 2018 | |
|---|---|---|
| List Price $229,000 | Total Rooms 7 | List Date May 24th, 2018 |
| Cooperation Fee Unknown | Lot Size 0.39 Acres | Taxes $4,068 |
| MLS# 4695842 | Days on Market 2373 Days | Tax Year 2017 |
| Type House | Stories 1 | Road Frontage 181 |
| Bedrooms 2 | Style Ranch, Village | Water Frontage |
| Full Bathrooms 1 | Finished 2,028 Sqft | Construction No, Existing |
| 3/4 Bathrooms 1 | Above Grade 1,468 Sqft | Seasonal No |
| Half Bathrooms 0 | Below Grade 560 Sqft | Year Built 1954 |
| 1/4 Bathrooms 0 | Garage Size 1 Car | County Washington |
| Interior FeaturesCeiling Fan, Dining Area, Draperies, Fireplace - Gas, Kitchen Island, Kitchen/Dining, Natural Light, Walk-in Closet, Walk-in Pantry, Window Treatment, Laundry - 1st Floor |
|---|
| Equipment & AppliancesRange-Gas, Washer, Microwave, Dishwasher, Refrigerator, Dryer, Smoke Detector, CO Detector |
| Kitchen 12'x11'6, 1st Floor | Dining Room 13'x9'2, 1st Floor | Living Room 15'x12'6+8'x9'6, 1st Floor |
|---|---|---|
| Bath - Full 9'6x7'11, 1st Floor | Foyer 4'x9'4, 1st Floor | Primary Bedroom 12'1x17'4+6'x3'7, 1st Floor |
| Bedroom 11'4x9'+4'7x7'6, 1st Floor | Laundry Room 6'5x4'3, 1st Floor | Office/Study 9'8x9'6, 1st Floor |
| Den 11'9x10'8, Basement | Bath - 3/4 5'10x8'4+2'3x2'9, Basement | Family Room 13'x23'6+12'x9'3, Basement |
| Foyer 6'4x11'7, Basement | Utility Room 7'9x11', Basement |
| ConstructionWood Frame |
|---|
| BasementInterior, Storage Space, Concrete, Partially Finished, Interior Stairs, Walkout |
| Exterior FeaturesDeck, Fence - Full, Porch - Covered, Shed |
| Exterior Vinyl | Disability Features Bathrm w/tub, 1st Floor Bedroom, 1st Floor Full Bathrm, Bathrm w/step-in Shower, Bathroom w/Tub, 1st Floor Laundry |
|---|---|
| Foundation Block, Poured Concrete | House Color Yellow |
| Floors Tile, Carpet, Hardwood | Building Certifications |
| Roof Shingle-Asphalt | HERS Index |
| DirectionsFrom the intersection of Routes 12 and 12A, just south of Norwich University Campus, continue south on Route 12. Turn right onto Terrace Drive at Trombly's Greenhouse. Follow counter-clockwise around circle to last house on right. |
|---|
| Lot Description, Landscaped, Corner, Open, Village |
| Garage & Parking Direct Entry, Driveway, Garage |
| Road Frontage 181 | Water Access |
|---|---|
| Suitable UseResidential | Water Type |
| Driveway Paved | Water Body |
| Flood Zone No | Zoning Medium Density Residentia |
| School District NA | Middle Northfield Middle High School |
|---|---|
| Elementary Northfield Elementary School | High Northfield High School |
| Heat Fuel Oil | Excluded Mirror in LR |
|---|---|
| Heating/Cool None, Multi Zone, Hot Water, Baseboard | Negotiable |
| Sewer Septic | Parcel Access ROW |
| Water Public | ROW for Other Parcel No |
| Water Heater Off Boiler | Financing |
| Cable Co Transvideo | Documents Deed |
| Electric Circuit Breaker(s) | Tax ID 441-139-10729 |

† The remarks published on this webpage originate from Listed By Lori Holt of BHHS Vermont Realty Group/Montpelier via the PrimeMLS IDX Program and do not represent the views and opinions of Coldwell Banker Hickok & Boardman. Coldwell Banker Hickok & Boardman cannot be held responsible for possible violations of copyright resulting from the posting of any data from the PrimeMLS IDX Program.

 Back to Search Results
Back to Search Results










