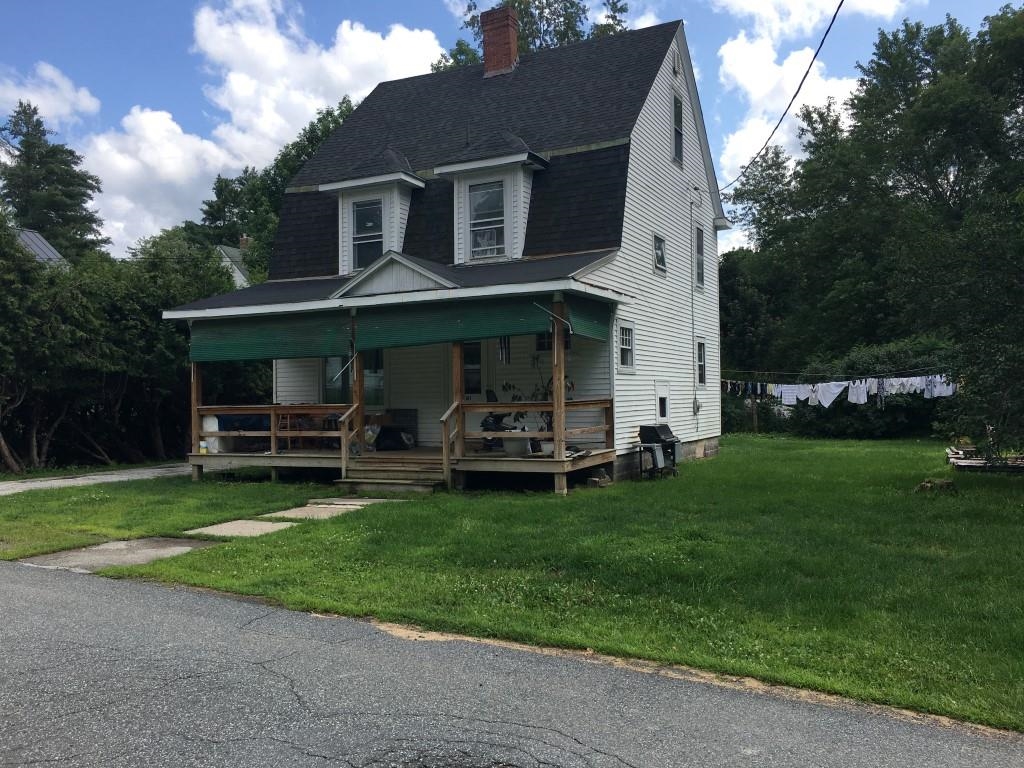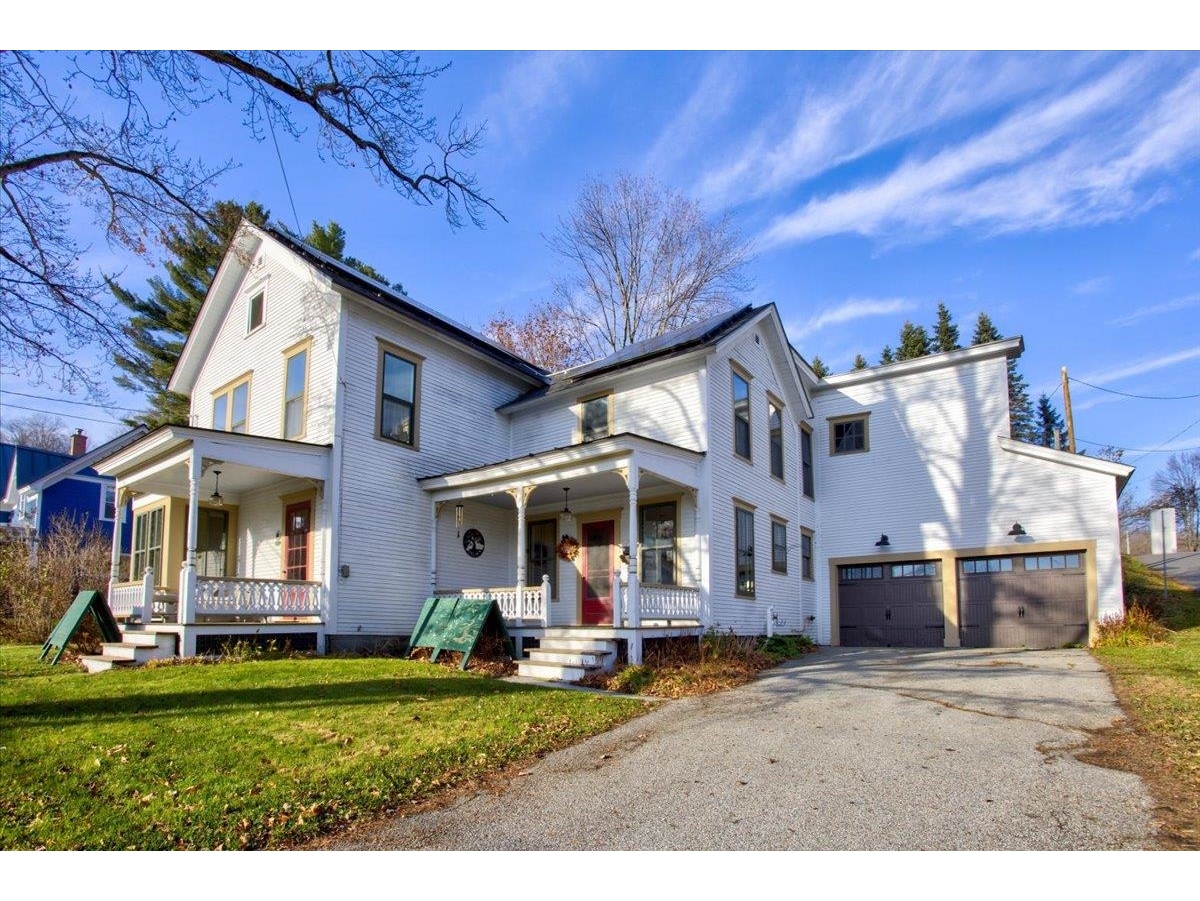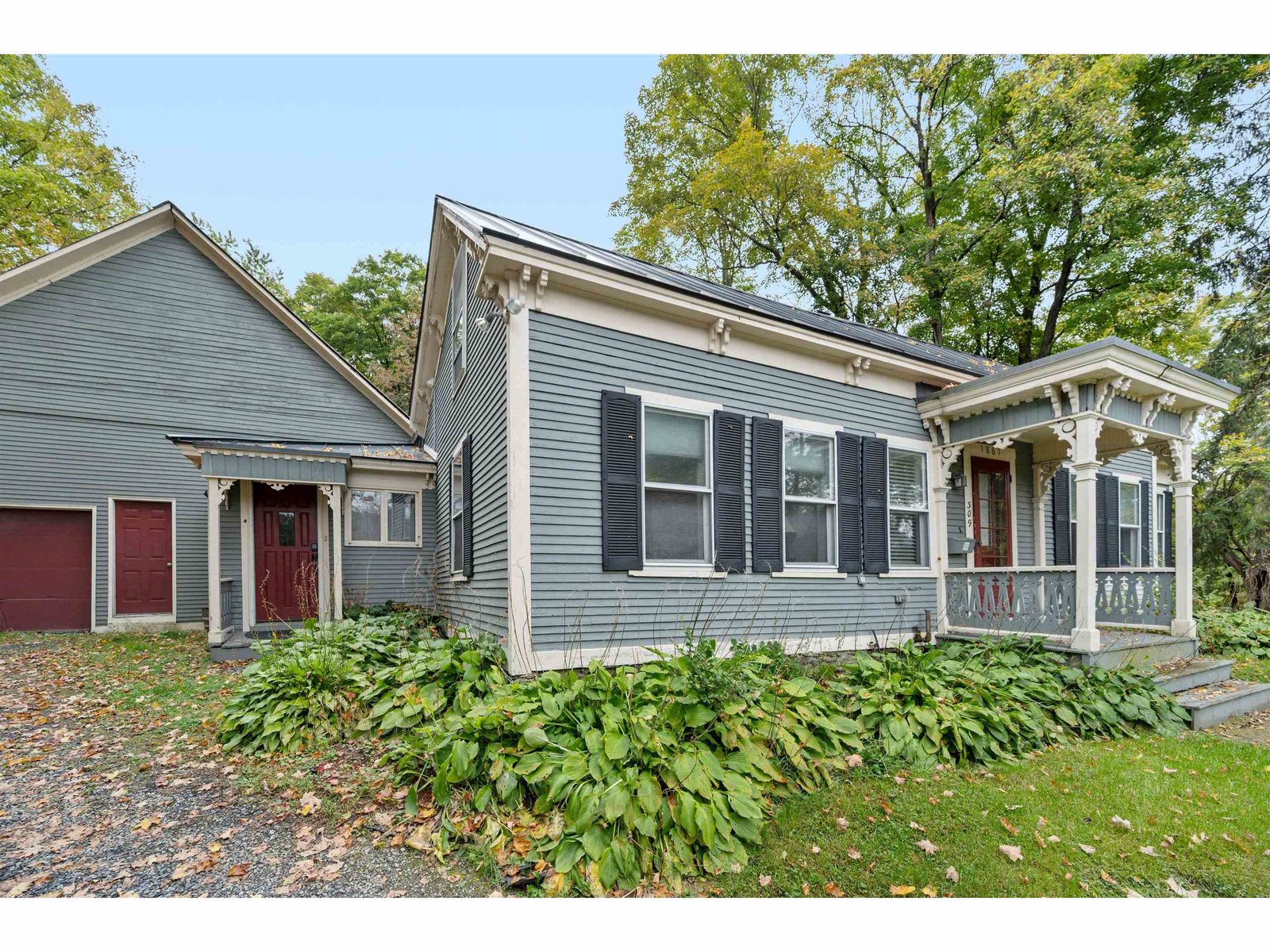Sold Status
$365,000 Sold Price
House Type
3 Beds
3 Baths
3,036 Sqft
Sold By KW Vermont-Stowe
Similar Properties for Sale
Request a Showing or More Info

Call: 802-863-1500
Mortgage Provider
Mortgage Calculator
$
$ Taxes
$ Principal & Interest
$
This calculation is based on a rough estimate. Every person's situation is different. Be sure to consult with a mortgage advisor on your specific needs.
Washington County
This raised ranch is located in a peaceful wooded area with a babbling brook just across the road. Sit in front of the wood stove located in the lower-level family room with large windows allowing natural light to create an inviting space to relax. Off the family you will find two bonus rooms great for recreation or exercise. The lower level ¾ bathroom is ideal for taking a quick shower after a long day hiking through the woods or working in the yard. Move upstairs to the main living area with an open floor plan and a kitchen with a gas cooktop and built-in oven. The main floor is completed by the primary bedroom with en suite full bathroom and 2 additional bedrooms and full bathroom. Outside, enjoy the covered porch at the end of the day or explore the 10+ wood acres. The detached oversized garage/workshop is great for the car enthusiast or a budding hobbyist. All equipment currently in the garage will be removed prior to closing, including the lift. †
Property Location
Property Details
| Sold Price $365,000 | Sold Date May 9th, 2022 | |
|---|---|---|
| List Price $365,000 | Total Rooms 5 | List Date Oct 8th, 2021 |
| Cooperation Fee Unknown | Lot Size 10.85 Acres | Taxes $7,290 |
| MLS# 4886131 | Days on Market 1140 Days | Tax Year 2021 |
| Type House | Stories 2 | Road Frontage |
| Bedrooms 3 | Style Raised Ranch | Water Frontage |
| Full Bathrooms 2 | Finished 3,036 Sqft | Construction No, Existing |
| 3/4 Bathrooms 1 | Above Grade 1,568 Sqft | Seasonal No |
| Half Bathrooms 0 | Below Grade 1,468 Sqft | Year Built 1996 |
| 1/4 Bathrooms 0 | Garage Size 8 Car | County Washington |
| Interior FeaturesCeiling Fan, Hearth, Kitchen Island, Living/Dining, Primary BR w/ BA, Storage - Indoor, Walk-in Closet, Laundry - Basement |
|---|
| Equipment & AppliancesWasher, Refrigerator, Cook Top-Gas, Dishwasher, Double Oven, Microwave, Dryer, Stove-Wood, Wood Stove |
| Family Room Basement | Bath - 3/4 Basement | Rec Room Basement |
|---|---|---|
| Bonus Room Basement | Living/Dining 1st Floor | Primary Bedroom 1st Floor |
| Kitchen - Eat-in 1st Floor | Bedroom 1st Floor | Bedroom 1st Floor |
| Bath - Full 1st Floor | Bath - Full 1st Floor |
| ConstructionWood Frame |
|---|
| BasementWalkout, Daylight, Storage Space, Partially Finished, Full, Interior Stairs, Storage Space, Walkout, Interior Access, Exterior Access, Stairs - Basement |
| Exterior FeaturesPorch - Covered |
| Exterior Vinyl | Disability Features Bathrm w/tub, Hard Surface Flooring |
|---|---|
| Foundation Slab - Concrete | House Color |
| Floors Carpet, Ceramic Tile, Vinyl, Wood | Building Certifications |
| Roof Shingle-Asphalt | HERS Index |
| DirectionsFrom Northfield, take 12S to 12As, Stony Brook Road in on the right after you go under the overpass, 1.5 miles on the Right. Sign on Property |
|---|
| Lot Description, Wooded, Country Setting, Wooded |
| Garage & Parking Detached, Heated, RV Accessible, 6+ Parking Spaces, Parking Spaces 6+ |
| Road Frontage | Water Access |
|---|---|
| Suitable Use | Water Type |
| Driveway Dirt | Water Body |
| Flood Zone Unknown | Zoning RR |
| School District Northfield School District | Middle Northfield Middle High School |
|---|---|
| Elementary Northfield Elementary School | High Northfield High School |
| Heat Fuel Wood, Oil | Excluded All equipments and tools in detached Garage |
|---|---|
| Heating/Cool None, Baseboard | Negotiable |
| Sewer 1000 Gallon, Concrete | Parcel Access ROW |
| Water Dug Well | ROW for Other Parcel |
| Water Heater Off Boiler | Financing |
| Cable Co | Documents |
| Electric Circuit Breaker(s) | Tax ID 441-139-11026 |

† The remarks published on this webpage originate from Listed By Dianne Villa of KW Vermont via the PrimeMLS IDX Program and do not represent the views and opinions of Coldwell Banker Hickok & Boardman. Coldwell Banker Hickok & Boardman cannot be held responsible for possible violations of copyright resulting from the posting of any data from the PrimeMLS IDX Program.

 Back to Search Results
Back to Search Results










