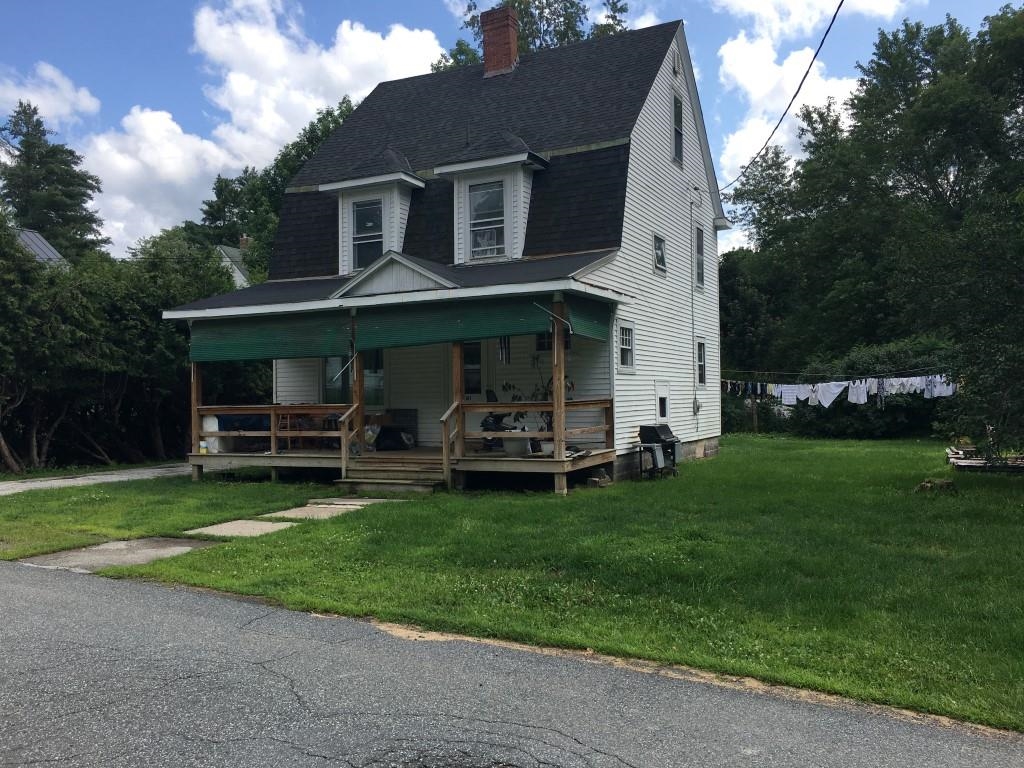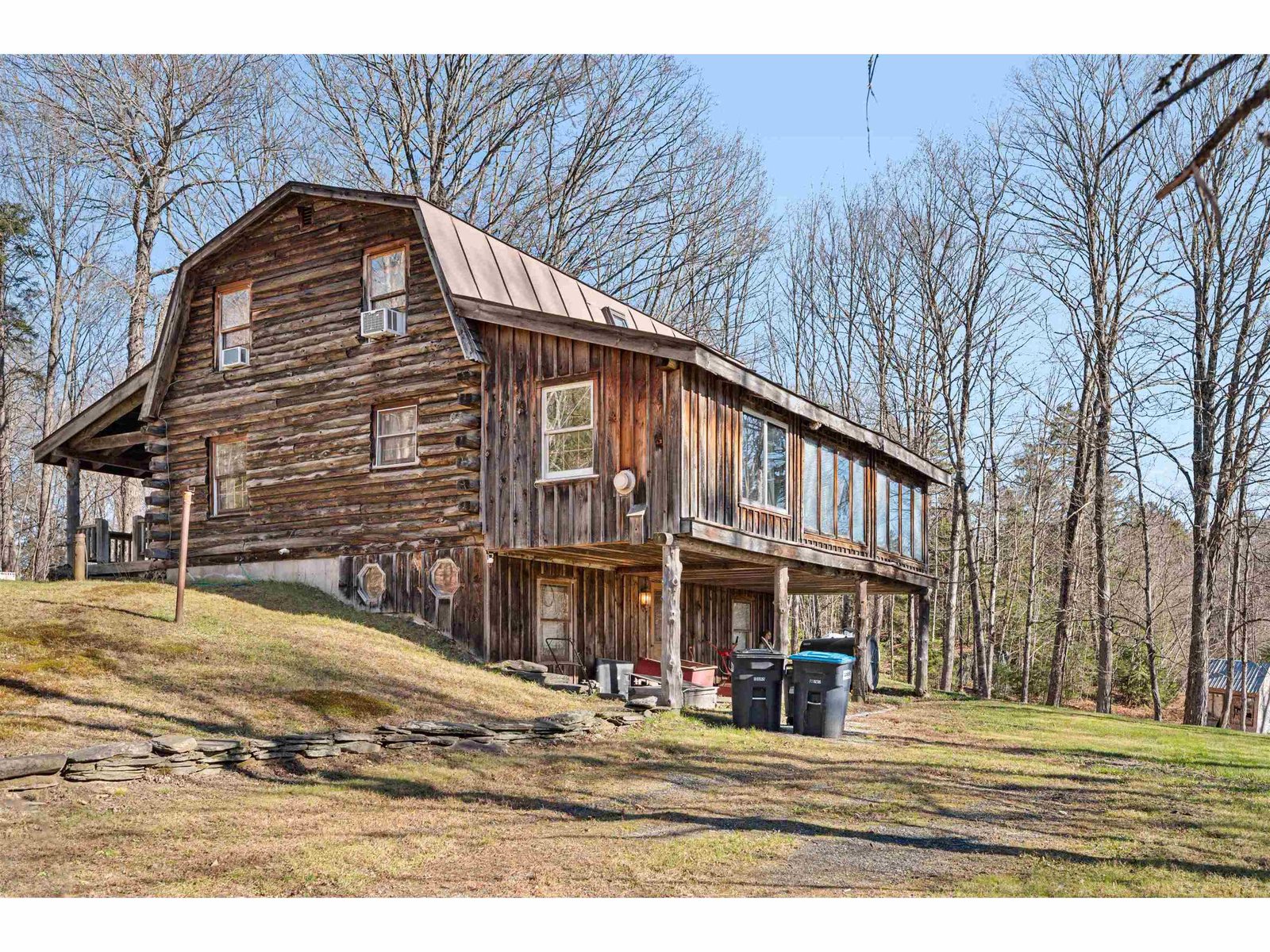Sold Status
$290,000 Sold Price
House Type
3 Beds
3 Baths
2,730 Sqft
Sold By Flex Realty
Similar Properties for Sale
Request a Showing or More Info

Call: 802-863-1500
Mortgage Provider
Mortgage Calculator
$
$ Taxes
$ Principal & Interest
$
This calculation is based on a rough estimate. Every person's situation is different. Be sure to consult with a mortgage advisor on your specific needs.
Washington County
Beautiful Post & Beam Home in a Fabulous Location! The hand hewn posts and beams were deconstructed from a classic VT barn and lovingly rebuilt combining the old with the new to create this energy efficient home w/ a modern floor plan! Soaring vaulted ceilings provide a light and airy feel on the open concept main level, the kitchen w/ walk in pantry, silestone quartz counters & center island overlooks the living area w/ freshly refinished Australian cypress hardwood flooring! A first floor bedroom doubles as a master with its nearby full bath w/ first floor laundry. The second level boasts a lofted living space overlooking the main level perfect for relaxing while the private master suite featuring a walk in closet w/ custom built in shelving/storage and a true master bath w/ separate Jacuzzi tub and its own sky light is sure to please! The lower level of the home w/ walk out living space is setup as an in law suite with another full bath, bedroom w/ daylight windows, and its own kitchenette! The exterior of the home features a multi tiered wrap around front porch that flows onto second level decks on either end of the home... custom patio/fire-pit in the backyard, 14 x 12 shed w/ power and a detached 2 car garage w/ storage space above! Efficient mechanicals, radiant heat flooring, central vac, the list goes on! Minutes from I-89, Norwich University and local amenities this setting is so convenient... A true must see home in a great location! †
Property Location
Property Details
| Sold Price $290,000 | Sold Date Aug 14th, 2020 | |
|---|---|---|
| List Price $269,900 | Total Rooms 7 | List Date Jun 25th, 2020 |
| Cooperation Fee Unknown | Lot Size 0.56 Acres | Taxes $5,313 |
| MLS# 4813037 | Days on Market 1612 Days | Tax Year 2019 |
| Type House | Stories 2 | Road Frontage |
| Bedrooms 3 | Style Colonial, Post and Beam | Water Frontage |
| Full Bathrooms 3 | Finished 2,730 Sqft | Construction No, Existing |
| 3/4 Bathrooms 0 | Above Grade 2,030 Sqft | Seasonal No |
| Half Bathrooms 0 | Below Grade 700 Sqft | Year Built 2006 |
| 1/4 Bathrooms 0 | Garage Size 2 Car | County Washington |
| Interior FeaturesCathedral Ceiling, Ceiling Fan, Home Theatre Wiring, In-Law Suite, Kitchen Island, Kitchen/Dining, Kitchen/Family, Kitchen/Living, Lighting - LED, Living/Dining, Primary BR w/ BA, Natural Light, Natural Woodwork, Skylight, Vaulted Ceiling, Walk-in Closet, Laundry - 1st Floor |
|---|
| Equipment & AppliancesRange-Gas, Washer, Microwave, Dishwasher, Refrigerator, Dryer, Central Vacuum, CO Detector, Smoke Detectr-HrdWrdw/Bat |
| Kitchen - Eat-in 1st Floor | Living Room 1st Floor | Bedroom 1st Floor |
|---|---|---|
| Primary Bedroom 2nd Floor | Bedroom Basement | Kitchen/Living Basement |
| Den Basement |
| ConstructionPost and Beam |
|---|
| BasementWalkout, Partially Finished, Daylight, Interior Stairs, Stairs - Interior, Walkout, Exterior Access |
| Exterior FeaturesDeck, Outbuilding, Porch - Covered, Shed, Storage |
| Exterior Shake, Cedar, Vinyl Siding | Disability Features 1st Floor Bedroom, 1st Floor Full Bathrm, 1st Floor Hrd Surfce Flr, Hard Surface Flooring, 1st Floor Laundry |
|---|---|
| Foundation Insulated Concrete Forms | House Color Green |
| Floors Laminate, Carpet, Ceramic Tile, Hardwood | Building Certifications |
| Roof Metal | HERS Index |
| DirectionsFrom Randolph Exit 5 take VT-64 W towards Northfield (2.8 miles), Continue straight onto Lovers lane (.6 miles), left onto VT-12A S, Immediate right onto Fairground road (.2 miles), Property on Left, See Sign, Second house down driveway. |
|---|
| Lot Description, Level, Country Setting, Level, Near Railroad, Rural Setting |
| Garage & Parking Detached, Barn, Storage Above, Heated, Driveway, Garage, Off Street |
| Road Frontage | Water Access |
|---|---|
| Suitable Use | Water Type |
| Driveway ROW, Gravel, Crushed/Stone | Water Body |
| Flood Zone No | Zoning Residential |
| School District Northfield School District | Middle Northfield Middle High School |
|---|---|
| Elementary Northfield Elementary School | High Northfield High School |
| Heat Fuel Gas-LP/Bottle | Excluded |
|---|---|
| Heating/Cool None, Hot Water, Radiant Floor | Negotiable |
| Sewer Septic, Concrete | Parcel Access ROW Yes |
| Water Public | ROW for Other Parcel |
| Water Heater Electric, Owned, On Demand, Heat Pump | Financing |
| Cable Co Trans-Video | Documents |
| Electric 200 Amp, Circuit Breaker(s), Circuit Breaker(s) | Tax ID 441-139-10135 |

† The remarks published on this webpage originate from Listed By Flex Realty Group of Flex Realty via the PrimeMLS IDX Program and do not represent the views and opinions of Coldwell Banker Hickok & Boardman. Coldwell Banker Hickok & Boardman cannot be held responsible for possible violations of copyright resulting from the posting of any data from the PrimeMLS IDX Program.

 Back to Search Results
Back to Search Results










