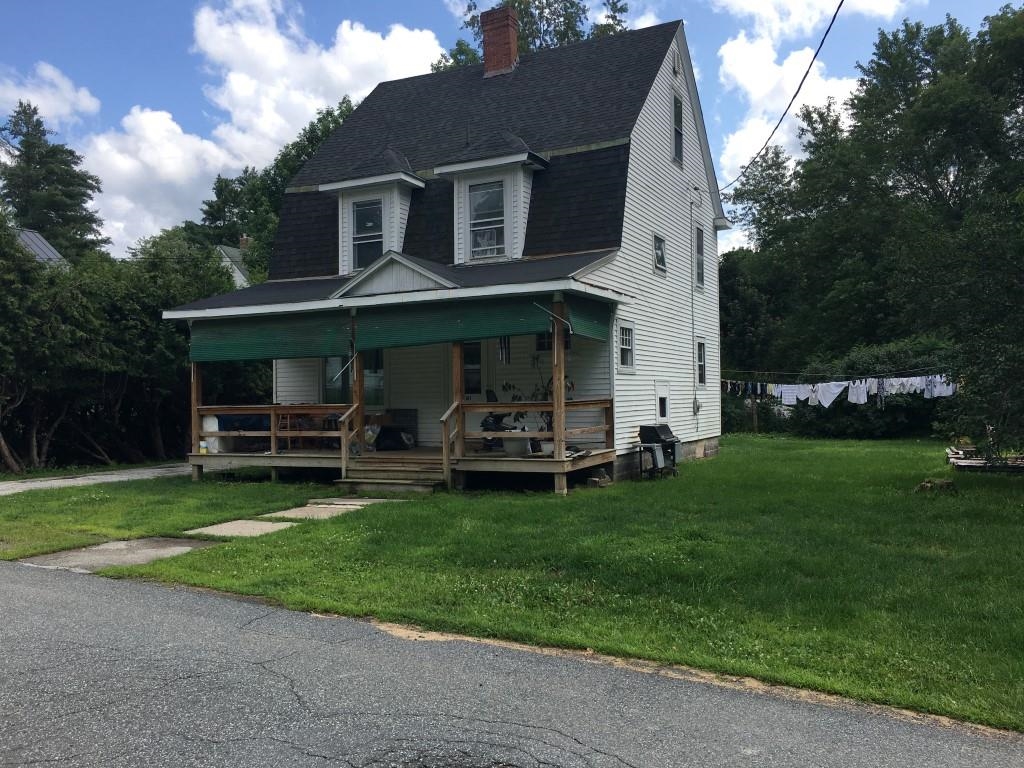Sold Status
$284,000 Sold Price
House Type
2 Beds
2 Baths
1,536 Sqft
Sold By KW Coastal and Lakes & Mountains Realty
Similar Properties for Sale
Request a Showing or More Info

Call: 802-863-1500
Mortgage Provider
Mortgage Calculator
$
$ Taxes
$ Principal & Interest
$
This calculation is based on a rough estimate. Every person's situation is different. Be sure to consult with a mortgage advisor on your specific needs.
Washington County
This house was designed and built to last. Built in 2006, this is a beautiful, energy-efficient, timber frame home set in an idyllic, quiet country location with great neighbors. Natural light, open floor plan, and softwood floors give home brightness and warmth. Utility costs are kept low by solar water heating system, passive solar heat, and excellent insulation value. Constructed with the most environmentally-friendly materials available. Large walk-out basement can either be finished for additional living space or used for workshop or storage. Master bedroom can be easily converted to make home a three bedroom. Property includes 30 acres of fields, forest, ponds, and year round piece of the Stony Brook. Hike and ski on trails right out the back door. †
Property Location
Property Details
| Sold Price $284,000 | Sold Date Mar 26th, 2015 | |
|---|---|---|
| List Price $284,000 | Total Rooms 5 | List Date Sep 25th, 2014 |
| Cooperation Fee Unknown | Lot Size 30 Acres | Taxes $5,876 |
| MLS# 4385681 | Days on Market 3710 Days | Tax Year 2014 |
| Type House | Stories 2 | Road Frontage 70 |
| Bedrooms 2 | Style Walkout Lower Level, Cape | Water Frontage |
| Full Bathrooms 1 | Finished 1,536 Sqft | Construction Existing |
| 3/4 Bathrooms 0 | Above Grade 1,536 Sqft | Seasonal No |
| Half Bathrooms 1 | Below Grade 0 Sqft | Year Built 2006 |
| 1/4 Bathrooms | Garage Size 0 Car | County Washington |
| Interior FeaturesKitchen, Living Room, Balcony, Kitchen/Dining, Natural Woodwork, Laundry Hook-ups, Hearth, Attic, Dining Area, Walk-in Pantry, Walk-in Closet, 1 Stove, Wood Stove, DSL |
|---|
| Equipment & AppliancesDishwasher, Range-Gas, Refrigerator, CO Detector, Smoke Detector, Air Filter/Exch Sys |
| Primary Bedroom 12x24 + 8x6 2nd Floor | 2nd Bedroom 12x12 2nd Floor | Living Room 12x20 |
|---|---|---|
| Kitchen 12x12 | Dining Room 12x12 1st Floor | Utility Room 8x8 Basement |
| Half Bath 1st Floor | Full Bath 2nd Floor |
| ConstructionExisting |
|---|
| BasementInterior, Unfinished, Climate Controlled, Concrete, Daylight, Full, Roughed In |
| Exterior FeaturesShed, Balcony |
| Exterior Wood, Clapboard | Disability Features 1st Floor 1/2 Bathrm |
|---|---|
| Foundation Below Frostline, Insulated Concrete Forms, Concrete | House Color |
| Floors Softwood | Building Certifications |
| Roof Standing Seam | HERS Index |
| Directions |
|---|
| Lot DescriptionMountain View, Pasture, Fields, Secluded, View, Walking Trails, Waterfall, Wooded, Rural Setting, Mountain |
| Garage & Parking |
| Road Frontage 70 | Water Access |
|---|---|
| Suitable Use | Water Type |
| Driveway ROW, Common/Shared, Dirt | Water Body |
| Flood Zone No | Zoning res |
| School District Northfield School District | Middle Northfield Middle High School |
|---|---|
| Elementary Northfield Elementary School | High Northfield High School |
| Heat Fuel Wood, Gas-LP/Bottle, Solar | Excluded |
|---|---|
| Heating/Cool Other, Stove, Passive Solar, Radiant, Other, Floor Furnace | Negotiable Washer |
| Sewer 1000 Gallon, Private, Septic, Leach Field, Concrete | Parcel Access ROW |
| Water Drilled Well | ROW for Other Parcel |
| Water Heater Domestic, Off Boiler, Solar, Tank, Tankless, Gas-Lp/Bottle, Electric, Owned | Financing |
| Cable Co TDS | Documents Property Disclosure |
| Electric 200 Amp, Circuit Breaker(s) | Tax ID 441-139-12092 |

† The remarks published on this webpage originate from Listed By Erin Dupuis of Flat Fee Real Estate via the PrimeMLS IDX Program and do not represent the views and opinions of Coldwell Banker Hickok & Boardman. Coldwell Banker Hickok & Boardman cannot be held responsible for possible violations of copyright resulting from the posting of any data from the PrimeMLS IDX Program.

 Back to Search Results
Back to Search Results










