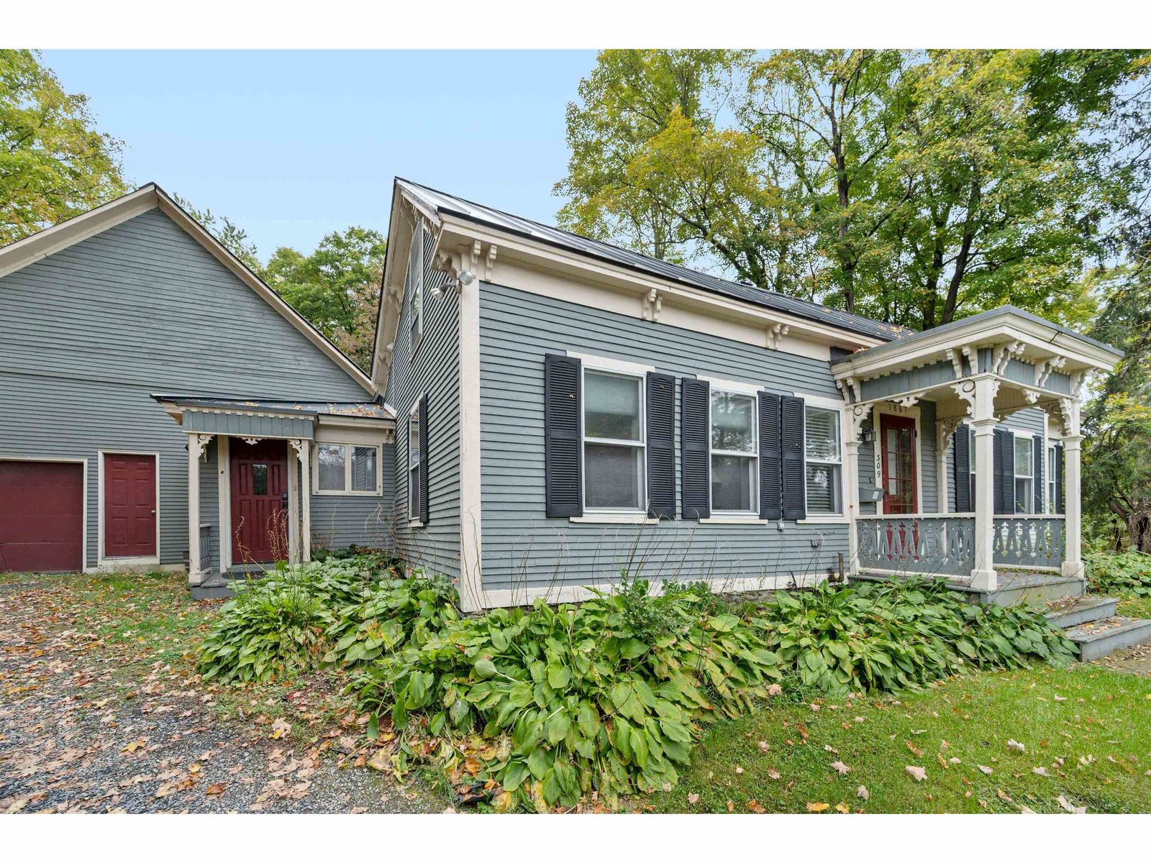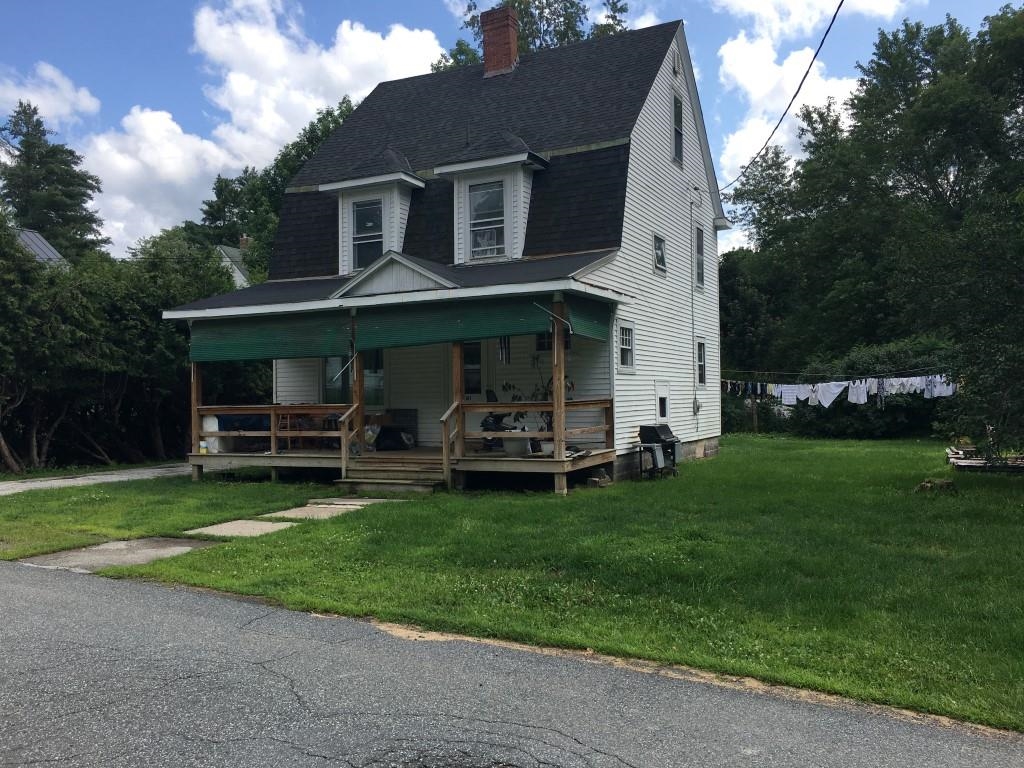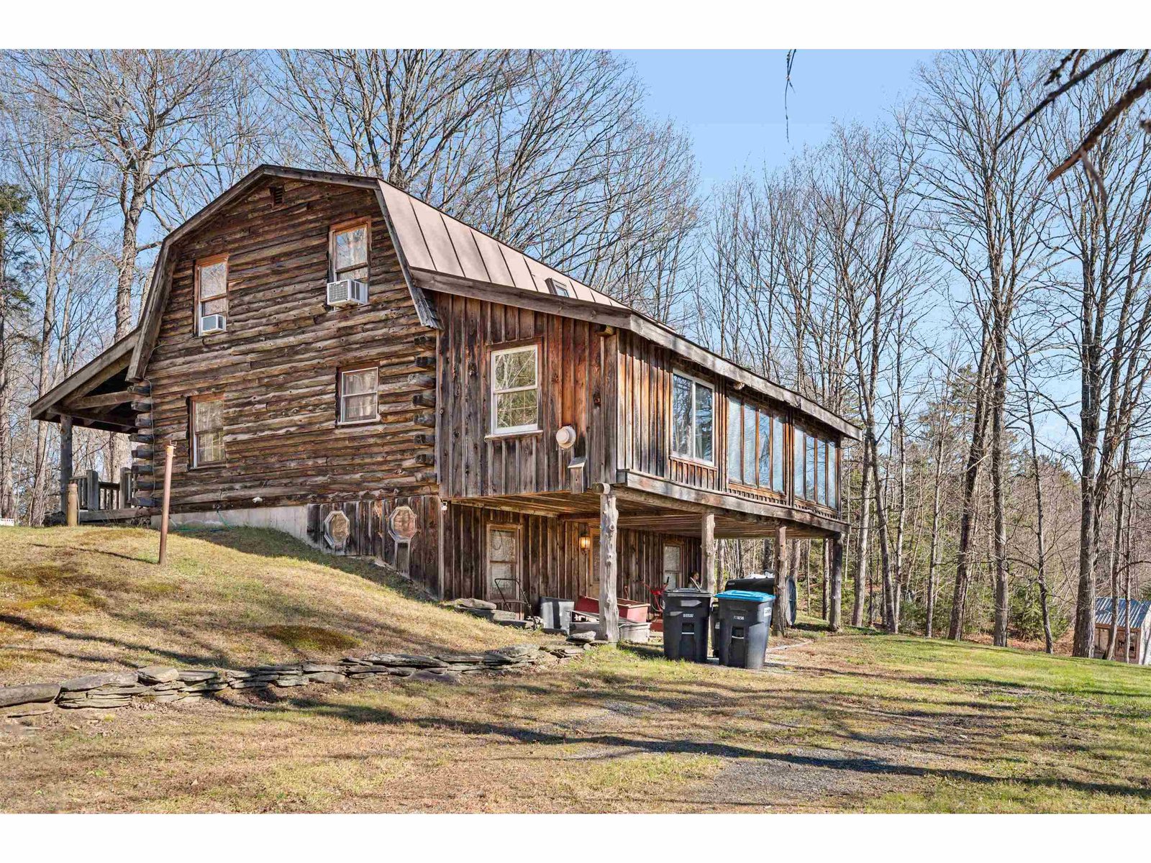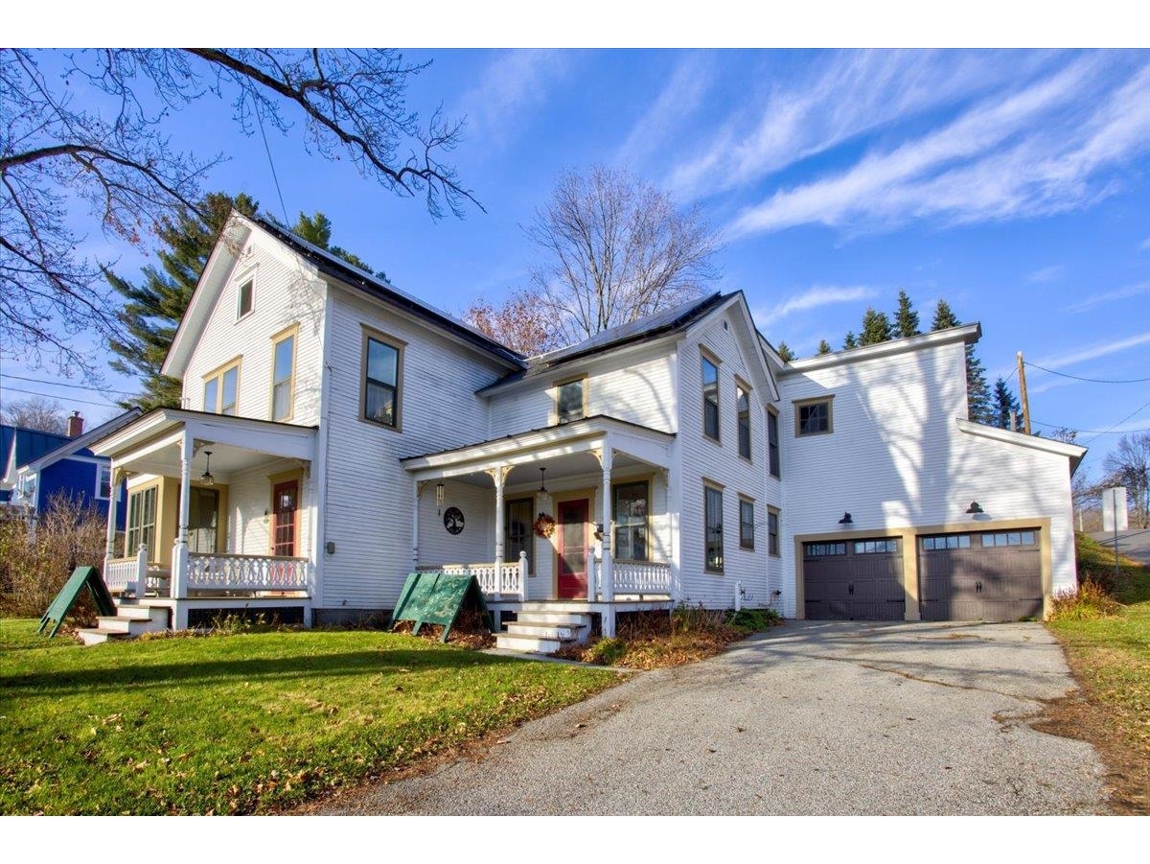Sold Status
$352,500 Sold Price
House Type
3 Beds
4 Baths
3,324 Sqft
Sold By
Similar Properties for Sale
Request a Showing or More Info

Call: 802-863-1500
Mortgage Provider
Mortgage Calculator
$
$ Taxes
$ Principal & Interest
$
This calculation is based on a rough estimate. Every person's situation is different. Be sure to consult with a mortgage advisor on your specific needs.
Washington County
A wonderfully versatile, well maintained home located on peaceful, private 34 acres with open field and woods, and a year-round active stream. Large south facing windows afford great passive solar energy and the open floor plan throughout offers many options. The original home was constructed in 2001 with a screened porch with the large addition added in 2007, and includes three very large bedrooms, designed for easy division into more rooms as needed. Master bedroom suite includes a bathroom with tiled shower, walk-in closet, as well as a smaller screened porch and deck which also accesses to the living area. A large bedroom upstairs features a wall of windows looking east into the woods, an office area and a full bathroom. The main house and the addition are joined by a large multipurpose sunroom room with cathedral ceiling, sliding glass doors to the main deck, and is suitable for plants, exercise, laundry and/or family activities. The original smaller side of the house is perfect for an air B&B, large in-law apartment or additional rooms for a larger family. There is a full basement with a two-car garage. The two-story outbuilding currently houses the tractor and workshop as well as a generator for back-up power for the occasional power interruption. A garden shed is next to the large organic vegetable/flower garden with blueberry and raspberry bushes nearby. Two Jotul woodstoves add additional warmth in winter. A quality property priced below appraised value. †
Property Location
Property Details
| Sold Price $352,500 | Sold Date Oct 25th, 2018 | |
|---|---|---|
| List Price $349,000 | Total Rooms 11 | List Date May 9th, 2018 |
| Cooperation Fee Unknown | Lot Size 34.9 Acres | Taxes $9,399 |
| MLS# 4691569 | Days on Market 2388 Days | Tax Year 2018 |
| Type House | Stories 1 3/4 | Road Frontage 445 |
| Bedrooms 3 | Style Contemporary | Water Frontage |
| Full Bathrooms 2 | Finished 3,324 Sqft | Construction No, Existing |
| 3/4 Bathrooms 2 | Above Grade 3,324 Sqft | Seasonal No |
| Half Bathrooms 0 | Below Grade 0 Sqft | Year Built 2000 |
| 1/4 Bathrooms 0 | Garage Size 2 Car | County Washington |
| Interior FeaturesCathedral Ceiling, Dining Area, In-Law/Accessory Dwelling, Kitchen/Dining, Living/Dining, Primary BR w/ BA, Natural Light, Natural Woodwork, Soaking Tub, Walk-in Closet, Whirlpool Tub, Wood Stove Hook-up, Laundry - 1st Floor |
|---|
| Equipment & AppliancesCook Top-Gas, Washer, Wall Oven, Dryer, Refrigerator-Energy Star, Washer, Stove - Gas, , Wood Stove |
| Living Room 12' X 27'10, 1st Floor | Dining Room 8'6 X 17', 1st Floor | Kitchen 12' X 17'4, 1st Floor |
|---|---|---|
| Family Room 16'6 X 20'7, 1st Floor | Primary Suite 14'3 X 17'3, 1st Floor | Den 17'4 X 19'7, 1st Floor |
| Office/Study 10'7 X 10'10, 1st Floor | Kitchen 9'2 X 14', 1st Floor | Bedroom 18'6 X 19'10, 2nd Floor |
| Bedroom 16'3 X 28', 2nd Floor | Bath - Full 1st Floor | Bath - Full 2nd Floor |
| Bath - 3/4 1st Floor | Bath - 3/4 2nd Floor |
| ConstructionWood Frame |
|---|
| BasementWalkout, Unfinished, Concrete, Interior Stairs, Full, Walkout |
| Exterior FeaturesGarden Space, Outbuilding, Porch - Screened, Window Screens, Windows - Double Pane |
| Exterior Clapboard | Disability Features 1st Floor Bedroom, Bathrm w/step-in Shower, Bathroom w/Step-in Shower, Kitchenette w/5 Ft. Diam, 1st Floor Laundry |
|---|---|
| Foundation Concrete | House Color Brown |
| Floors Bamboo, Carpet, Softwood | Building Certifications |
| Roof Standing Seam, Metal | HERS Index |
| DirectionsRT12 onto Vine St, left onto Cross St, right onto Union St. Continue 4 miles and bear left at "Y" intersection onto Hallstrom Rd. Go 1.5 miles. On left you will see two mailboxes (1667/1681) hanging from a tree. This is the driveway. Pass 1st white house, driveway splits, take right. |
|---|
| Lot DescriptionNo, Wooded, Pond, Country Setting, Conserved Land, Stream, Wooded |
| Garage & Parking Auto Open, Direct Entry, Garage, On-Site, Under |
| Road Frontage 445 | Water Access Owned |
|---|---|
| Suitable Use | Water Type Pond |
| Driveway ROW, Common/Shared, Gravel | Water Body Pond & Steam |
| Flood Zone No | Zoning LDR |
| School District Washington South | Middle Northfield Middle High School |
|---|---|
| Elementary Northfield Elementary School | High Northfield High School |
| Heat Fuel Oil | Excluded |
|---|---|
| Heating/Cool None, Multi Zone, Hot Water, Baseboard | Negotiable |
| Sewer Septic | Parcel Access ROW Yes |
| Water Drilled Well | ROW for Other Parcel Yes |
| Water Heater Tankless, Gas-Lp/Bottle, Owned | Financing |
| Cable Co | Documents Survey, Deed |
| Electric 100 Amp, 150 Amp, Wired for Generator, Generator, Circuit Breaker(s) | Tax ID 441-139-10976 |

† The remarks published on this webpage originate from Listed By Timothy Heney of via the PrimeMLS IDX Program and do not represent the views and opinions of Coldwell Banker Hickok & Boardman. Coldwell Banker Hickok & Boardman cannot be held responsible for possible violations of copyright resulting from the posting of any data from the PrimeMLS IDX Program.

 Back to Search Results
Back to Search Results










