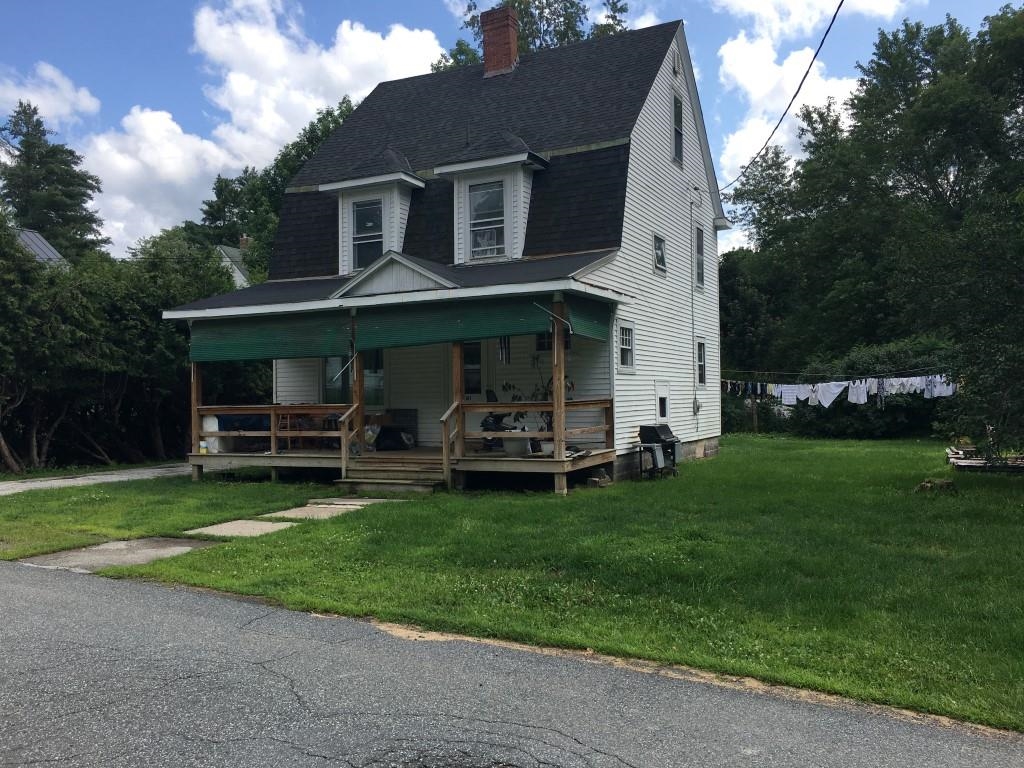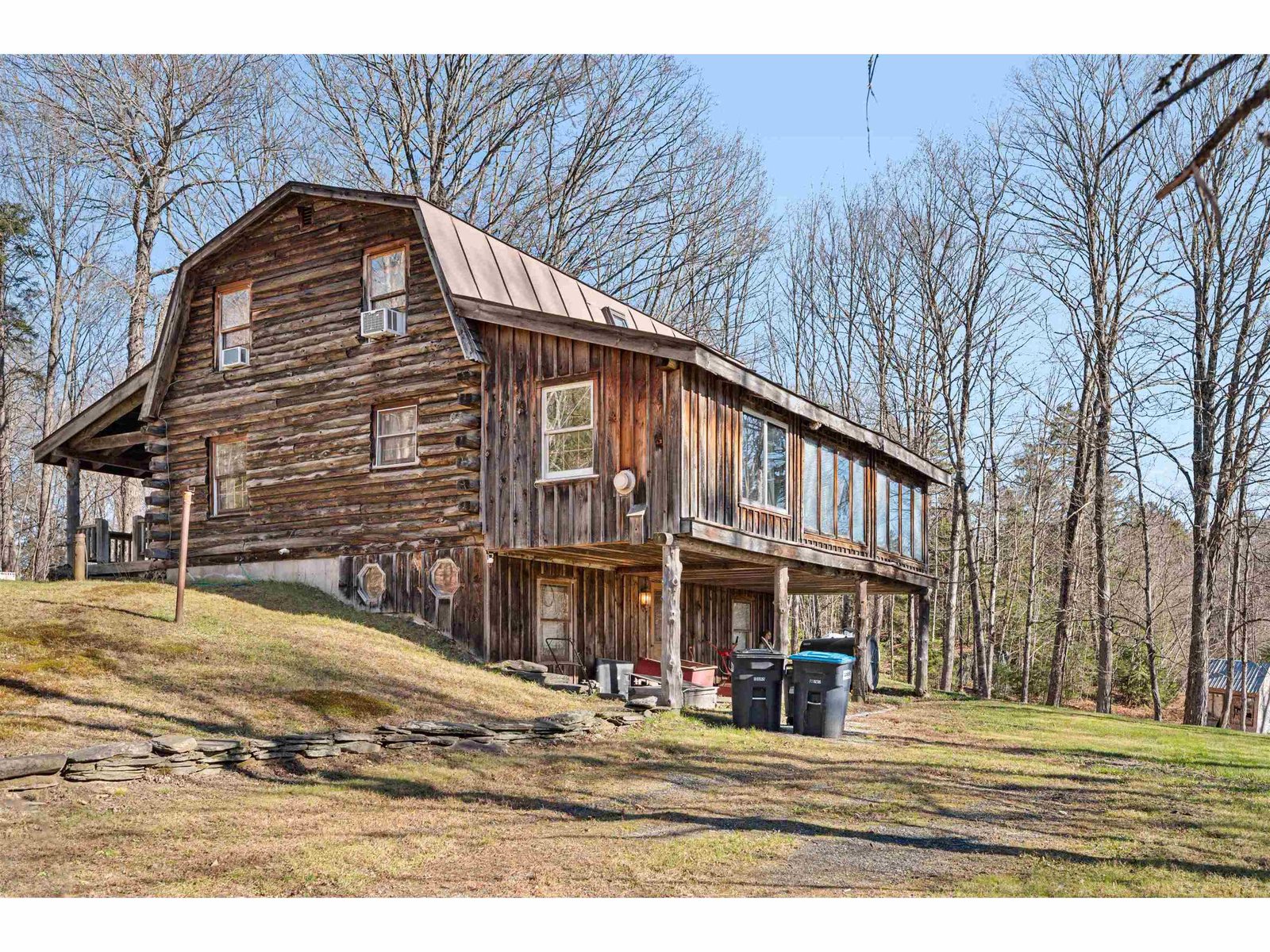Sold Status
$232,500 Sold Price
House Type
3 Beds
2 Baths
3,231 Sqft
Sold By BHHS Vermont Realty Group/Montpelier
Similar Properties for Sale
Request a Showing or More Info

Call: 802-863-1500
Mortgage Provider
Mortgage Calculator
$
$ Taxes
$ Principal & Interest
$
This calculation is based on a rough estimate. Every person's situation is different. Be sure to consult with a mortgage advisor on your specific needs.
Washington County
This lovely updated New England style home has many features including: Newly renovated sparkling clean kitchen w/corian counters & new flooring. There is a convenient walk-in pantry. Laundry is located on the first floor & a custom-made drying rack is conveniently located on the south facing back deck for fresh air drying. The front entrance to the house from the covered front porch has brand-new tile flooring & exquisite woodwork in the stairwell as well as throughout the entire house. The first floor has a great floorplan with rooms flowing from one to another & many pocket doors. The owners have replaced most of the windows w/modern Harvey windows. There is a separate 3 room apartment w/its own entrance which rents for $600 a month. This could easily be converted back to be part of the main house if so desired. There is plenty of parking in addition to the two-car attached garage and the level backyard has an existing fenced in tilled garden plot ready for spring planting. †
Property Location
Property Details
| Sold Price $232,500 | Sold Date Jul 15th, 2011 | |
|---|---|---|
| List Price $239,500 | Total Rooms 9 | List Date Apr 9th, 2011 |
| Cooperation Fee Unknown | Lot Size 0.25 Acres | Taxes $4,571 |
| MLS# 4054606 | Days on Market 4975 Days | Tax Year 2010 |
| Type House | Stories 2 1/2 | Road Frontage 74 |
| Bedrooms 3 | Style New Englander | Water Frontage |
| Full Bathrooms 1 | Finished 3,231 Sqft | Construction , Existing |
| 3/4 Bathrooms 0 | Above Grade 3,231 Sqft | Seasonal No |
| Half Bathrooms 1 | Below Grade 0 Sqft | Year Built 1861 |
| 1/4 Bathrooms 0 | Garage Size 2 Car | County Washington |
| Interior FeaturesCeiling Fan, Draperies, Kitchen Island, Walk-in Pantry, Window Treatment |
|---|
| Equipment & AppliancesRange-Electric, Washer, Dishwasher, Disposal, Refrigerator, Dryer, , Central Vacuum, Gas Heat Stove |
| Kitchen 15.3 x 16.2, 1st Floor | Dining Room 14.7 x 14, 1st Floor | Living Room 17.6 x 15, 1st Floor |
|---|---|---|
| Kitchen | Office/Study 14 x 12, 2nd Floor | Foyer |
| Primary Bedroom 14.11 x 14.8, 2nd Floor | Bedroom 17.1 x 13.2, 3rd Floor | Bedroom 13.4 x 12.5, 3rd Floor |
| Den 15 x 14, 1st Floor | Other 17.7x10.7bonus, 1st Floor | Other 15 x 10.6entry, 1st Floor |
| Other 7x9pantry, 1st Floor | Bath - Full 2nd Floor | Bath - 1/2 1st Floor |
| ConstructionWood Frame |
|---|
| BasementWalkout, Unfinished, Storage Space |
| Exterior FeaturesDeck, Porch - Covered |
| Exterior Vinyl, Clapboard | Disability Features |
|---|---|
| Foundation Stone | House Color White |
| Floors Vinyl, Tile, Softwood | Building Certifications |
| Roof Metal | HERS Index |
| DirectionsCentral Street runs parallel to Main Street, left after Norwich University coming from I89 or coming in from Northfield Village would be a right hand turn. |
|---|
| Lot Description, Level |
| Garage & Parking Attached, , 2 Parking Spaces |
| Road Frontage 74 | Water Access |
|---|---|
| Suitable Use | Water Type |
| Driveway Paved | Water Body |
| Flood Zone No | Zoning Res |
| School District NA | Middle Northfield Middle High School |
|---|---|
| Elementary Northfield Elementary School | High Northfield High School |
| Heat Fuel Oil | Excluded |
|---|---|
| Heating/Cool Steam | Negotiable |
| Sewer Public | Parcel Access ROW |
| Water Public | ROW for Other Parcel |
| Water Heater Off Boiler | Financing |
| Cable Co Tr.Video | Documents Property Disclosure, Deed |
| Electric Circuit Breaker(s) | Tax ID 44113910744 |

† The remarks published on this webpage originate from Listed By of BHHS Vermont Realty Group/Montpelier via the PrimeMLS IDX Program and do not represent the views and opinions of Coldwell Banker Hickok & Boardman. Coldwell Banker Hickok & Boardman cannot be held responsible for possible violations of copyright resulting from the posting of any data from the PrimeMLS IDX Program.

 Back to Search Results
Back to Search Results










