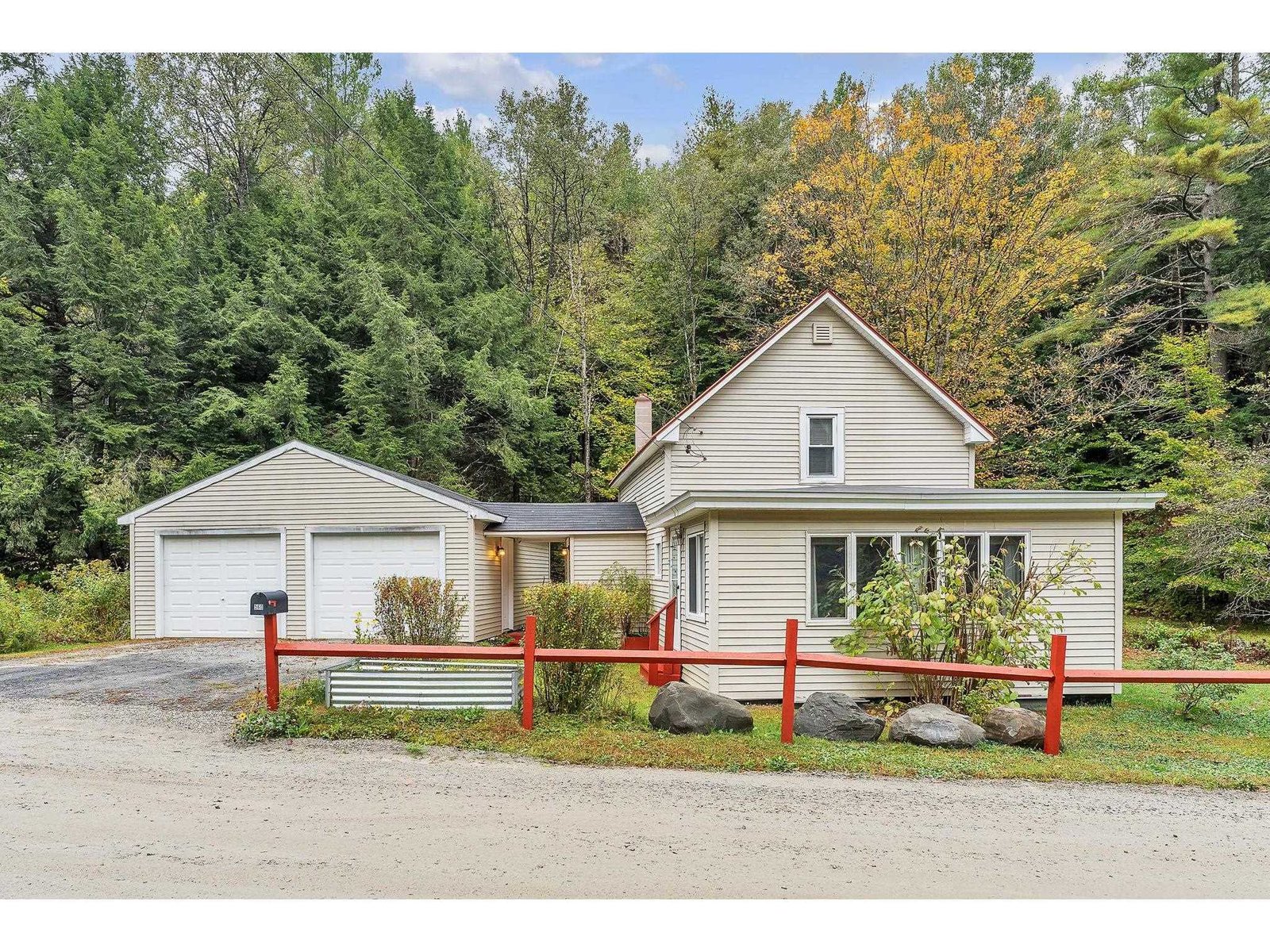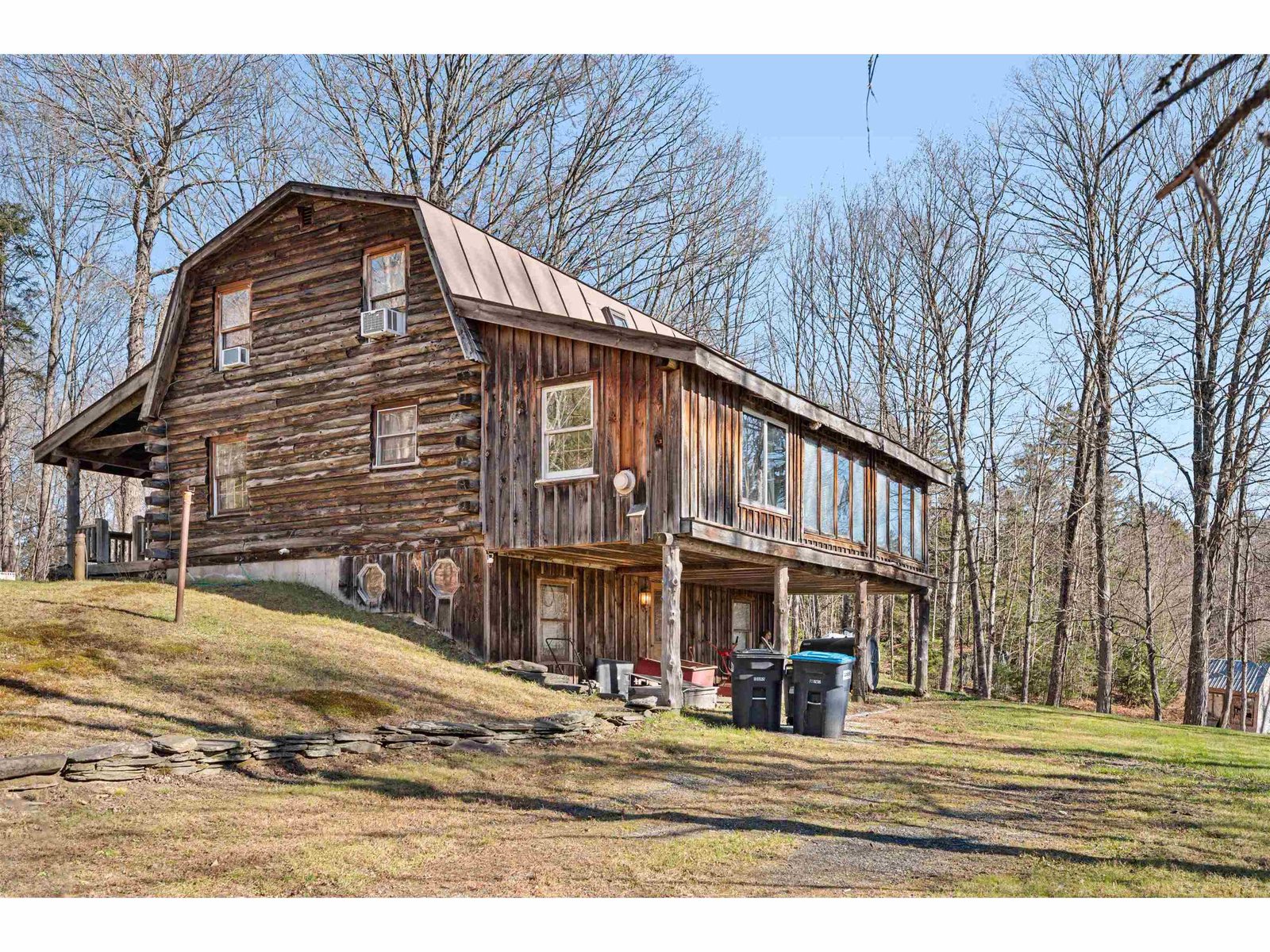Sold Status
$242,000 Sold Price
House Type
2 Beds
2 Baths
1,312 Sqft
Sold By McCarty Real Estate
Similar Properties for Sale
Request a Showing or More Info

Call: 802-863-1500
Mortgage Provider
Mortgage Calculator
$
$ Taxes
$ Principal & Interest
$
This calculation is based on a rough estimate. Every person's situation is different. Be sure to consult with a mortgage advisor on your specific needs.
Washington County
Sunny and Private!! This is an exquisitely built home with obvious attention to detail and craftsmanship. There is all natural wood work everywhere. Gleaming hardwood floors and cathedral ceiling amplify the outside natural lighting. Lovely fireplace (gas)with fieldstone hearth/chimney. Beautiful sliding doors offer easy access to the spacious wrap around deck where you are literally sitting in your own private park like setting. Many apple trees, pond, views, open and wooded land. Separate RV site with power. Only 8.7 miles to downtown Montpelier. †
Property Location
Property Details
| Sold Price $242,000 | Sold Date Aug 15th, 2014 | |
|---|---|---|
| List Price $249,000 | Total Rooms 5 | List Date Jan 31st, 2014 |
| Cooperation Fee Unknown | Lot Size 25 Acres | Taxes $3,718 |
| MLS# 4334631 | Days on Market 3947 Days | Tax Year 2013 |
| Type House | Stories 1 1/2 | Road Frontage |
| Bedrooms 2 | Style Cape | Water Frontage |
| Full Bathrooms 1 | Finished 1,312 Sqft | Construction , Existing |
| 3/4 Bathrooms 1 | Above Grade 912 Sqft | Seasonal No |
| Half Bathrooms 0 | Below Grade 400 Sqft | Year Built 1998 |
| 1/4 Bathrooms 0 | Garage Size 0 Car | County Washington |
| Interior FeaturesFireplace - Gas, Hearth, Kitchen Island, Living/Dining |
|---|
| Equipment & AppliancesRefrigerator, Washer, Range-Electric, Dryer, Water Heater - Electric, |
| Kitchen 15.6x14, 1st Floor | Dining Room | Living Room 13.5x23, 1st Floor |
|---|---|---|
| Loft | Primary Bedroom 23x10.6, 2nd Floor | Bedroom 23x13, Basement |
| Other 12x14, 1st Floor | Bath - Full 1st Floor | Bath - 3/4 Basement |
| ConstructionExisting, Wood Frame |
|---|
| BasementWalkout, Interior Stairs, Full, Concrete, Daylight, Finished |
| Exterior FeaturesOutbuilding, Porch, Porch - Covered |
| Exterior Clapboard | Disability Features |
|---|---|
| Foundation Concrete | House Color Brown |
| Floors Tile, Hardwood, Ceramic Tile | Building Certifications Passive House |
| Roof Shingle-Asphalt | HERS Index |
| DirectionsRt 12 south to Nothfield Falls turn left on Moody Lane by the welcome to Northfield sign. House is last one at the end. You will be bearing left at the fork at the top. |
|---|
| Lot Description, Rural Setting |
| Garage & Parking None, 4 Parking Spaces |
| Road Frontage | Water Access |
|---|---|
| Suitable UseLand:Woodland, Land:Pasture, Horse/Animal Farm, Land:Mixed | Water Type Pond |
| Driveway Gravel | Water Body |
| Flood Zone No | Zoning RR |
| School District NA | Middle |
|---|---|
| Elementary | High |
| Heat Fuel Oil, Gas-LP/Bottle | Excluded |
|---|---|
| Heating/Cool Wall Furnace, Space Heater | Negotiable |
| Sewer 1000 Gallon, Septic, Leach Field | Parcel Access ROW Yes |
| Water Drilled Well | ROW for Other Parcel |
| Water Heater Electric | Financing |
| Cable Co | Documents Survey, Property Disclosure, Plot Plan |
| Electric 100 Amp | Tax ID 441 139 10227 |

† The remarks published on this webpage originate from Listed By of McCarty Real Estate via the PrimeMLS IDX Program and do not represent the views and opinions of Coldwell Banker Hickok & Boardman. Coldwell Banker Hickok & Boardman cannot be held responsible for possible violations of copyright resulting from the posting of any data from the PrimeMLS IDX Program.

 Back to Search Results
Back to Search Results










