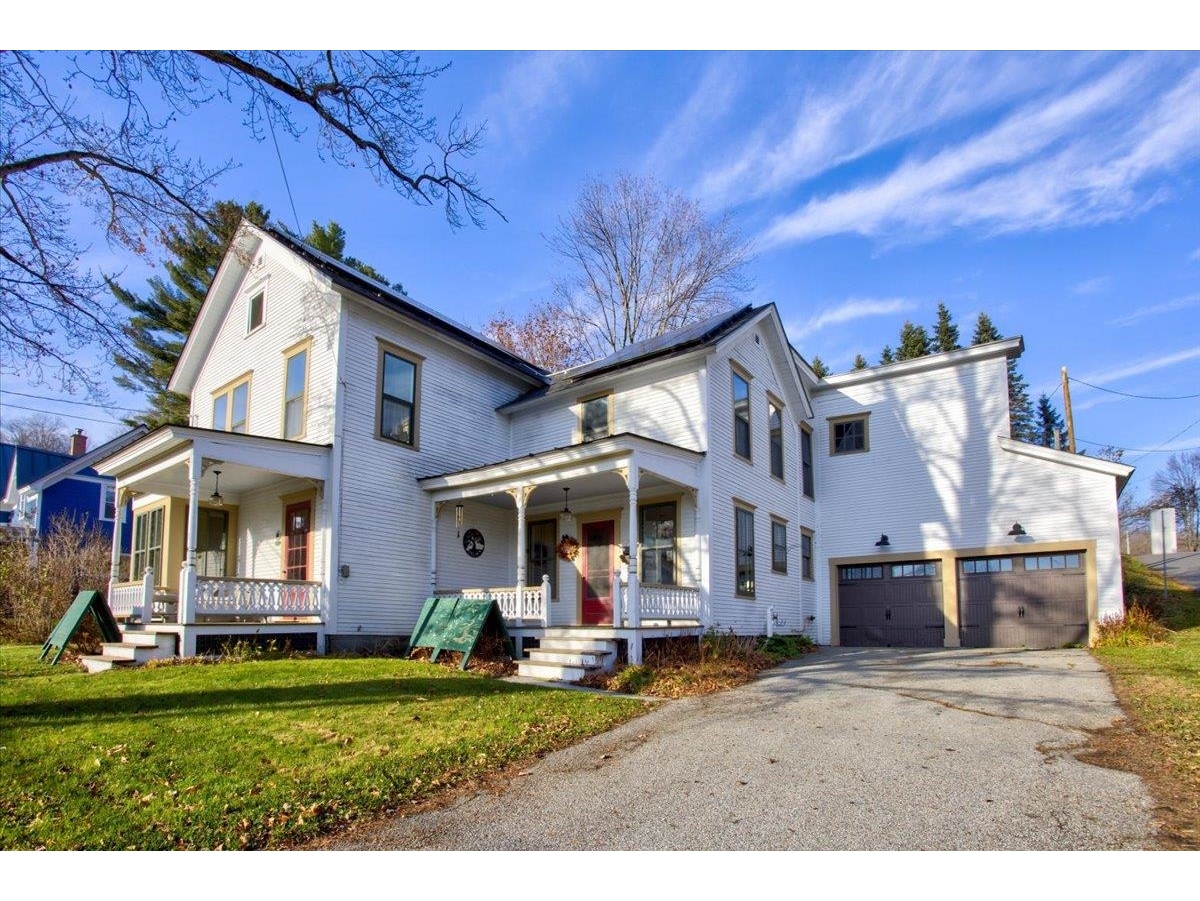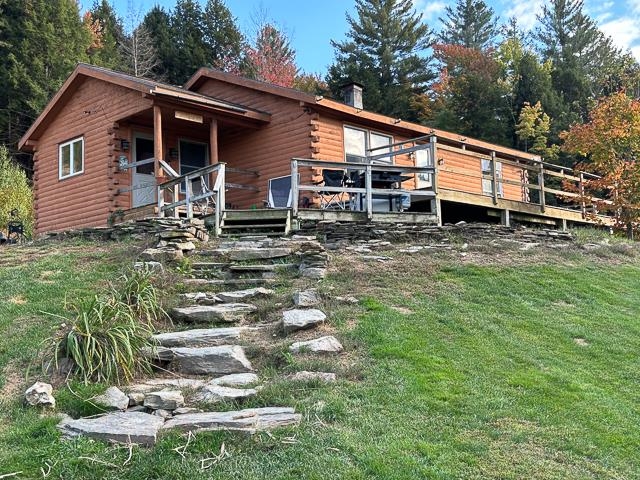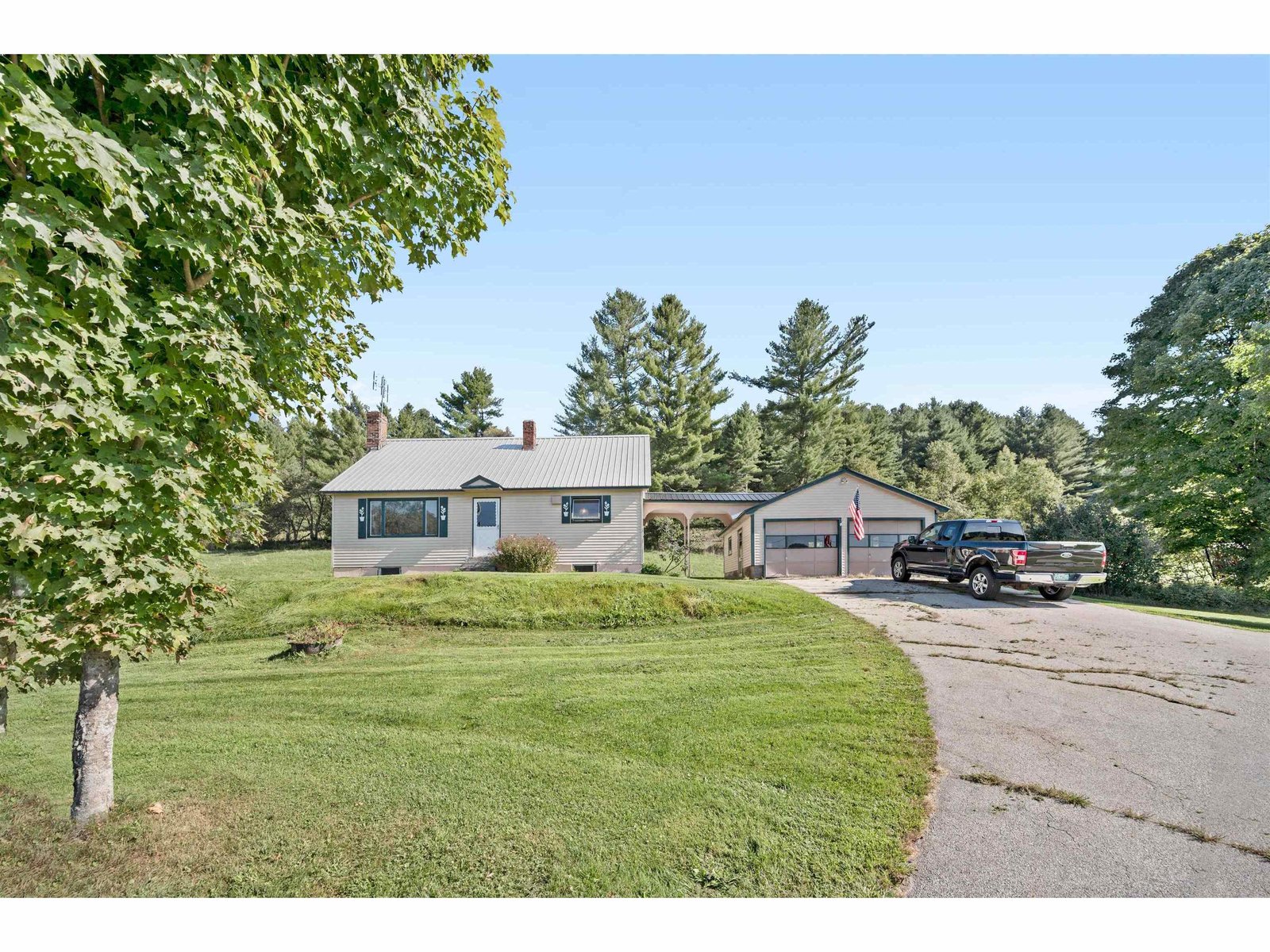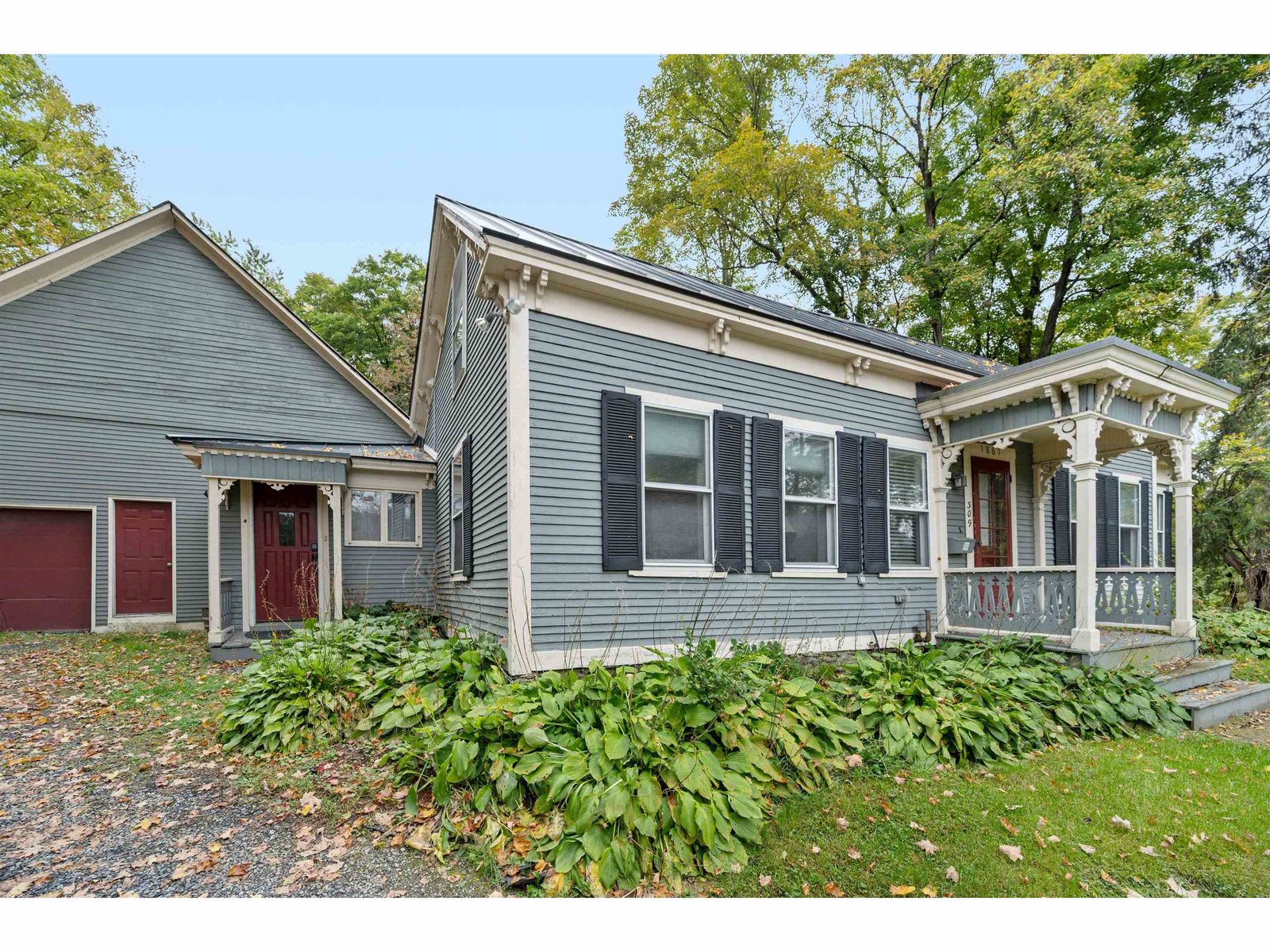Sold Status
$495,000 Sold Price
House Type
2 Beds
2 Baths
1,792 Sqft
Sold By Edge Realty Vermont
Similar Properties for Sale
Request a Showing or More Info

Call: 802-863-1500
Mortgage Provider
Mortgage Calculator
$
$ Taxes
$ Principal & Interest
$
This calculation is based on a rough estimate. Every person's situation is different. Be sure to consult with a mortgage advisor on your specific needs.
Washington County
Country living at it's finest! Updated home featuring fantastic chef's kitchen with cast iron/ceramic sink, huge island, stainless appliances and tons of natural light. The living room is bright and sunny with huge windows and open design, wood flooring and woodstove hearth. The 2nd floor offers 2 large bedrooms and an oversized bath with laundry plus open office area. Efficient FHA heat and tankless HWH. Relax on the covered porch, overlooking one of the pastures! The land offers easterly views to Paine Mountain, an abundance of stone walls, Sugar Maples and a year-round stream. Perfect spot for a mini-farm, horses, chickens, etc. and plenty of space for additions & a barn. Property enrolled in the Use Value Appraisal program for tax savings. DELAYED SHOWINGS begin Friday 5/3/24. †
Property Location
Property Details
| Sold Price $495,000 | Sold Date Jun 14th, 2024 | |
|---|---|---|
| List Price $465,000 | Total Rooms 5 | List Date Apr 29th, 2024 |
| Cooperation Fee Unknown | Lot Size 32.25 Acres | Taxes $5,733 |
| MLS# 4993100 | Days on Market 206 Days | Tax Year 2023 |
| Type House | Stories 2 | Road Frontage 380 |
| Bedrooms 2 | Style | Water Frontage |
| Full Bathrooms 1 | Finished 1,792 Sqft | Construction No, Existing |
| 3/4 Bathrooms 1 | Above Grade 1,792 Sqft | Seasonal No |
| Half Bathrooms 0 | Below Grade 0 Sqft | Year Built 2000 |
| 1/4 Bathrooms 0 | Garage Size Car | County Washington |
| Interior FeaturesCeiling Fan, Dining Area, Hearth, Kitchen Island, Kitchen/Dining, Natural Light, Wood Stove Hook-up, Laundry - 2nd Floor |
|---|
| Equipment & AppliancesWasher, Dishwasher, Refrigerator, Dryer, Range-Gas, Washer, Water Heater-Gas-LP/Bttle, Water Heater - Tankless, CO Detector, Smoke Detector, Stove-Wood |
| Kitchen/Dining 26'8" x 14'10", 1st Floor | Living Room 26'8" x 15'5", 1st Floor | Primary Bedroom 15' x 13', 2nd Floor |
|---|---|---|
| Bedroom 15' x 13'6", 2nd Floor | Office/Study 9' x 15', 2nd Floor |
| Construction |
|---|
| BasementInterior, Bulkhead, Concrete, Unfinished, Unfinished, Stairs - Basement |
| Exterior FeaturesFence - Full, Porch - Covered, Shed, Window Screens, Windows - Double Pane |
| Exterior | Disability Features |
|---|---|
| Foundation Poured Concrete | House Color Blue |
| Floors Vinyl, Slate/Stone, Hardwood | Building Certifications |
| Roof Standing Seam, Metal | HERS Index |
| DirectionsFrom Route 12 in Northfield Village, take Water Street to Union Street. Continue beyond pavement on Hallstrom Road for 1.8 miles to property on left. |
|---|
| Lot Description, Rural Setting |
| Garage & Parking On-Site, Parking Spaces 1 - 10 |
| Road Frontage 380 | Water Access |
|---|---|
| Suitable UseLand:Pasture, Land:Tillable, Maple Sugar, Recreation, Residential, Tillable, Timber | Water Type |
| Driveway Gravel | Water Body |
| Flood Zone No | Zoning Low Density Residential |
| School District NA | Middle Northfield Middle High School |
|---|---|
| Elementary Northfield Elementary School | High Northfield High School |
| Heat Fuel Wood, Gas-LP/Bottle | Excluded |
|---|---|
| Heating/Cool None, Stove, Hot Air, Stove | Negotiable |
| Sewer 1000 Gallon, Septic, Private, Concrete, Septic | Parcel Access ROW |
| Water | ROW for Other Parcel |
| Water Heater | Financing |
| Cable Co TDS | Documents Property Disclosure, Deed, Property Disclosure, Tax Map |
| Electric Circuit Breaker(s), 200 Amp | Tax ID 441-139-10963 |

† The remarks published on this webpage originate from Listed By Steven Robbins of Mad River Valley Real Estate - steve@mrvre.com via the PrimeMLS IDX Program and do not represent the views and opinions of Coldwell Banker Hickok & Boardman. Coldwell Banker Hickok & Boardman cannot be held responsible for possible violations of copyright resulting from the posting of any data from the PrimeMLS IDX Program.

 Back to Search Results
Back to Search Results










