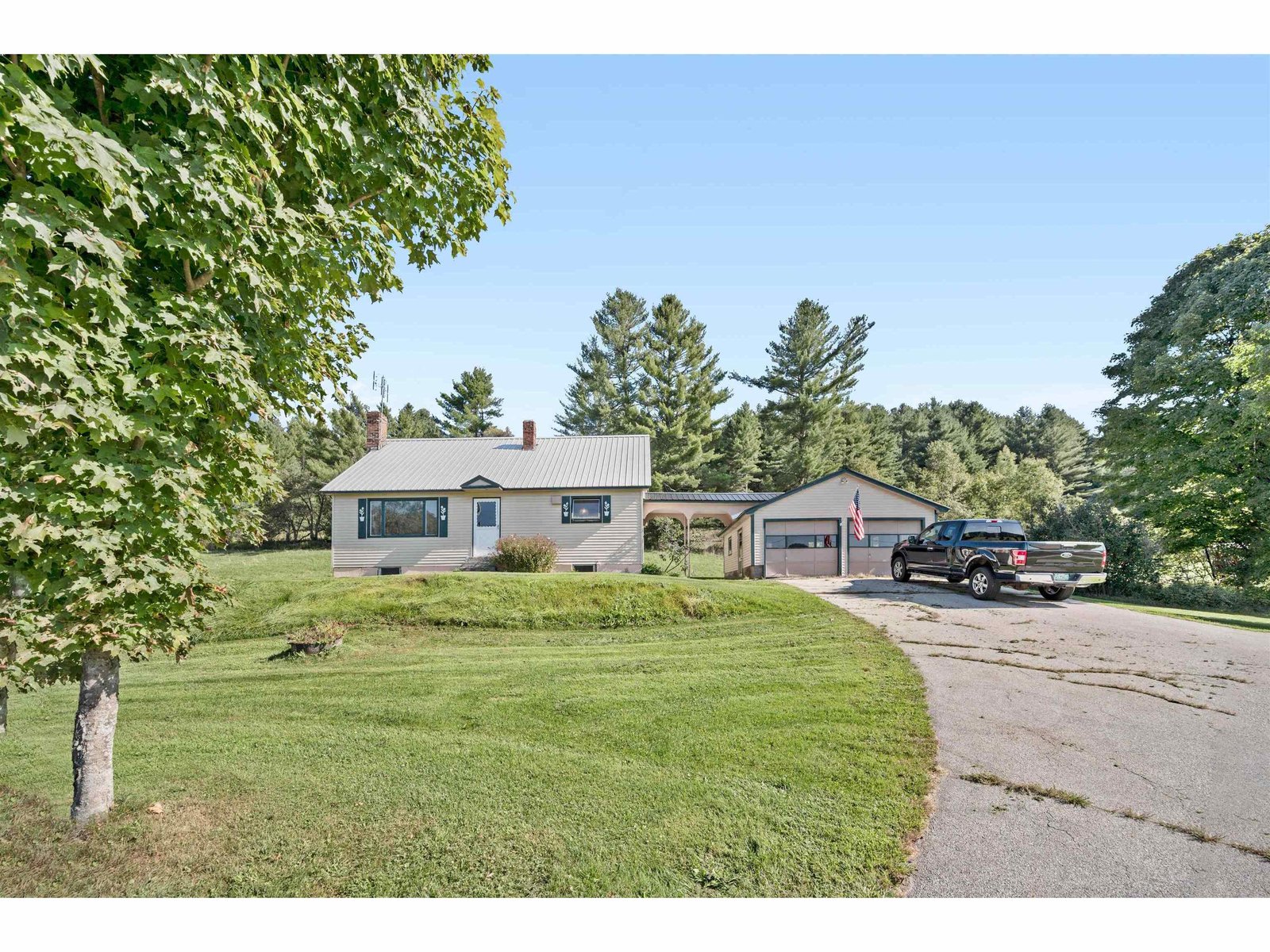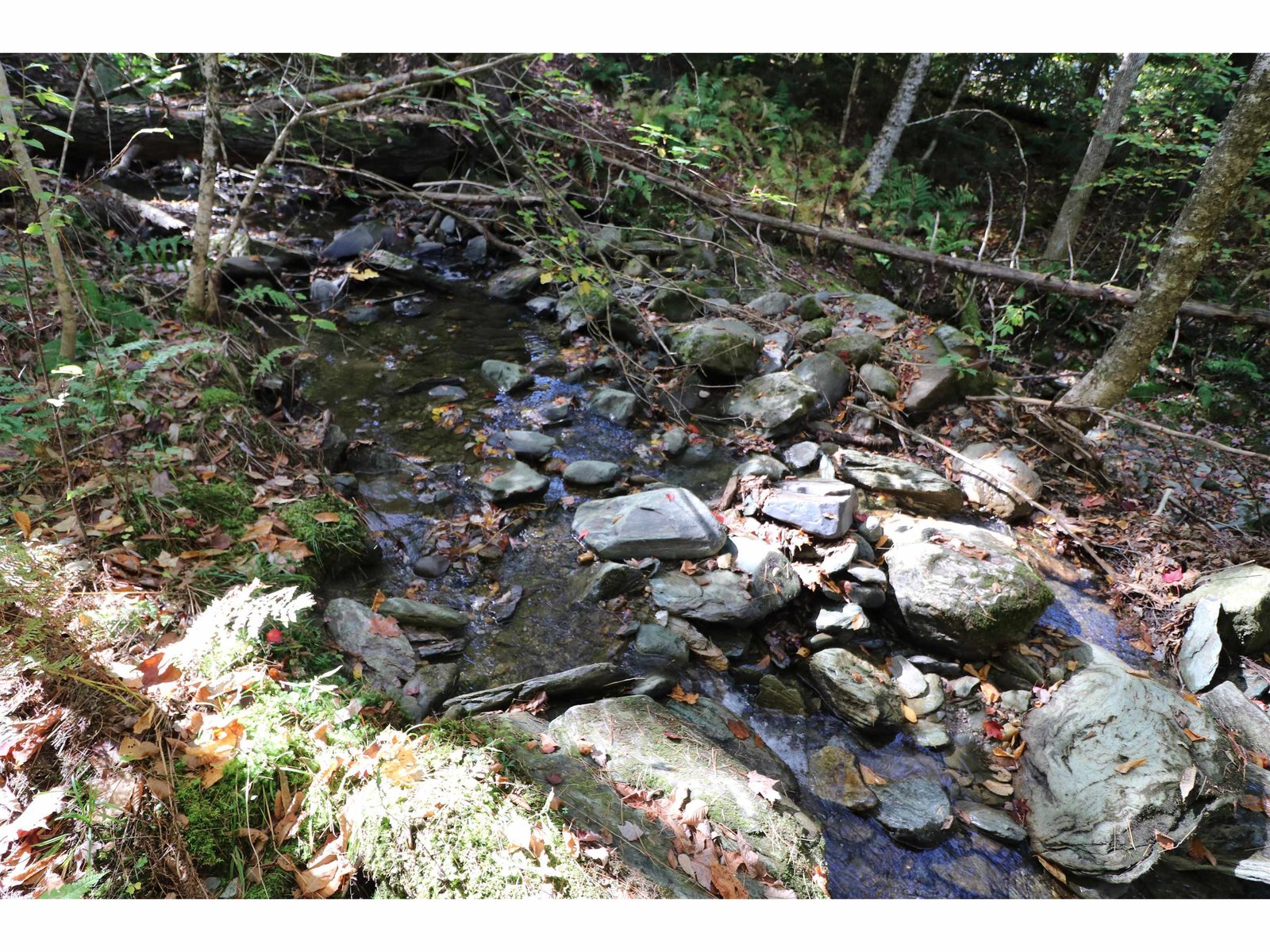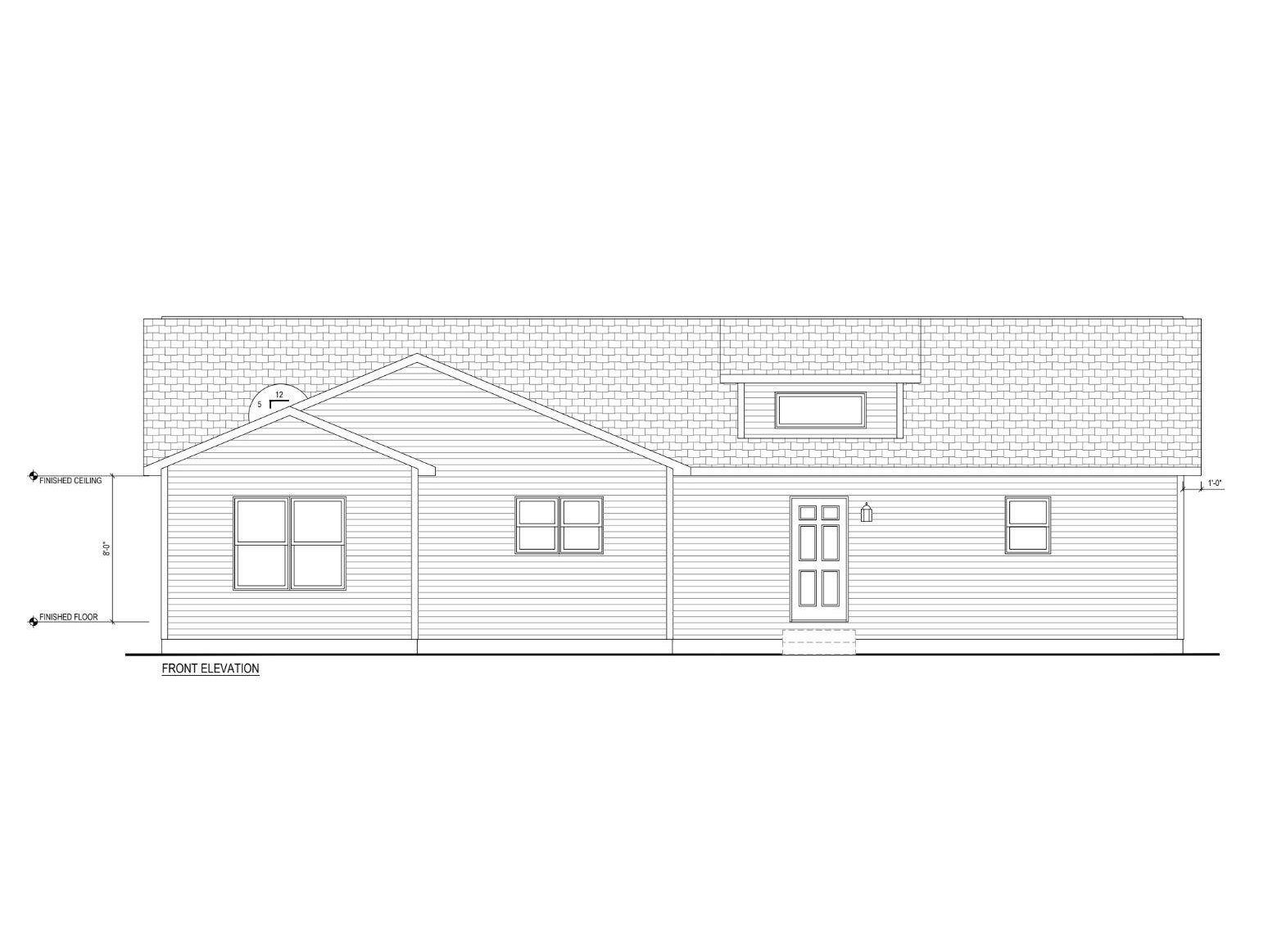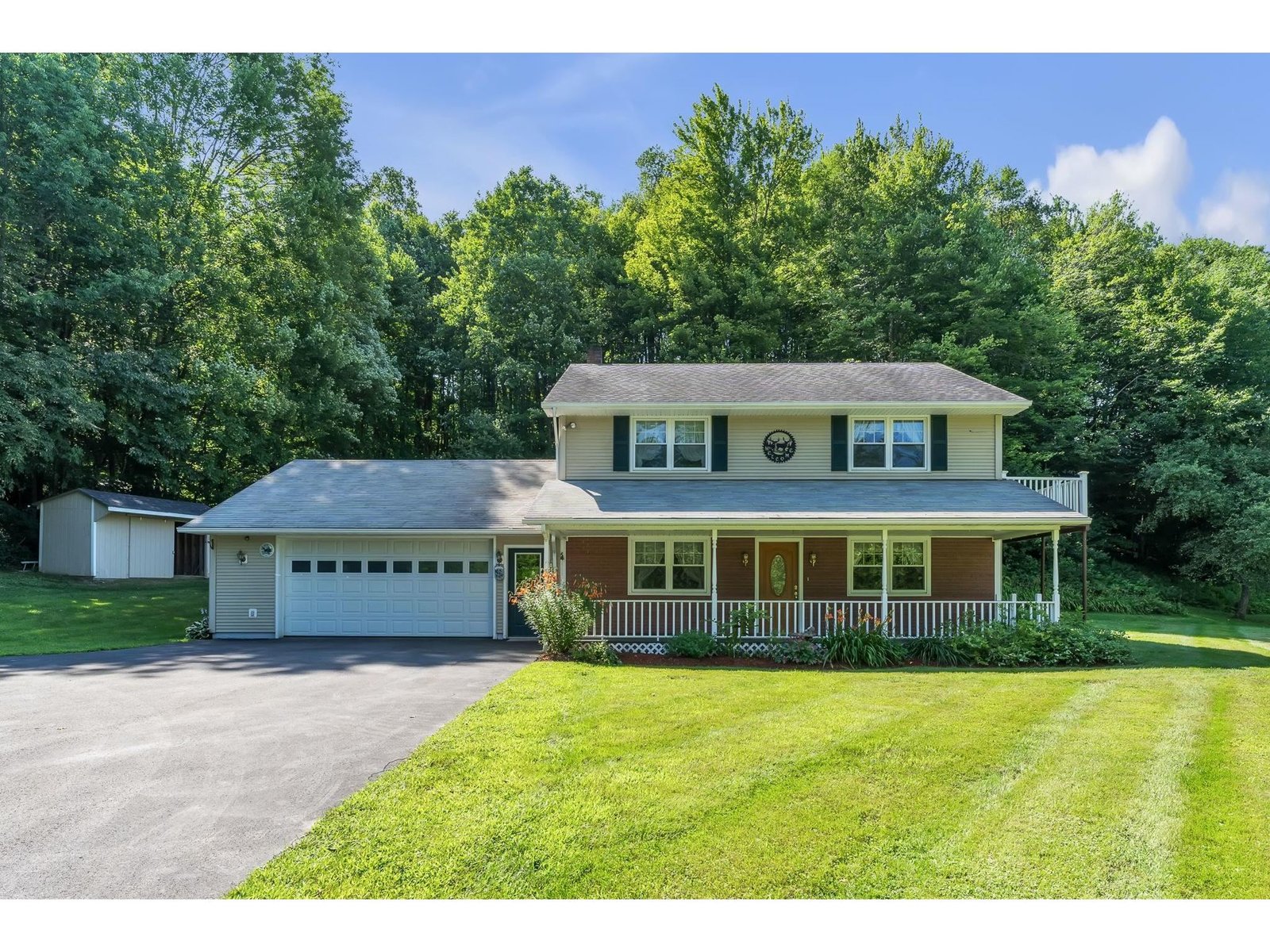Sold Status
$600,000 Sold Price
House Type
3 Beds
3 Baths
2,346 Sqft
Sold By Central Vermont Real Estate
Similar Properties for Sale
Request a Showing or More Info

Call: 802-863-1500
Mortgage Provider
Mortgage Calculator
$
$ Taxes
$ Principal & Interest
$
This calculation is based on a rough estimate. Every person's situation is different. Be sure to consult with a mortgage advisor on your specific needs.
Washington County
Be ready to fall in love with this custom-built home situated on a quiet road close to Northfield Village. Built in 2014, this split-level style home has timeless beauty and charm. The home features 3 bedrooms, 3 bathrooms, a large open concept kitchen/dining/living with new appliances, granite countertops, multiple pantries, first floor primary bedroom with a full bathroom and walk-in closet, an attached two car garage with a woodworking workshop, hardwood floors, and two large bedrooms. There is extra storage near the two second level bedrooms, two bonus sheds, manicured flower gardens, a back up whole house generator, and a paved driveway. The home is close to Northfield Village, Norwich University, and Interstate 89. 15 minutes from Montpelier, 45/50 minutes to Stowe, and 35/40 minutes to the Mad River Valley. The property has been meticulously cared for. This is a must see! Private showings begin Saturday, September 10th. †
Property Location
Property Details
| Sold Price $600,000 | Sold Date Nov 10th, 2022 | |
|---|---|---|
| List Price $599,900 | Total Rooms 7 | List Date Sep 8th, 2022 |
| Cooperation Fee Unknown | Lot Size 10.6 Acres | Taxes $8,435 |
| MLS# 4928771 | Days on Market 805 Days | Tax Year 2022 |
| Type House | Stories 1 1/2 | Road Frontage |
| Bedrooms 3 | Style Multi Level | Water Frontage |
| Full Bathrooms 2 | Finished 2,346 Sqft | Construction No, Existing |
| 3/4 Bathrooms 0 | Above Grade 2,346 Sqft | Seasonal No |
| Half Bathrooms 1 | Below Grade 0 Sqft | Year Built 2014 |
| 1/4 Bathrooms 0 | Garage Size 2 Car | County Washington |
| Interior Features |
|---|
| Equipment & Appliances, , Pellet Stove |
| Kitchen/Dining 1st Floor | Kitchen/Living 1st Floor | Bath - 1/2 1st Floor |
|---|---|---|
| Primary Bedroom 1st Floor | Bath - Full 1st Floor | Bedroom 2nd Floor |
| Bedroom 2nd Floor | Bath - Full 2nd Floor |
| ConstructionWood Frame |
|---|
| BasementWalkout, Concrete, Crawl Space, Walkout |
| Exterior Features |
| Exterior Vinyl Siding | Disability Features |
|---|---|
| Foundation Concrete | House Color |
| Floors | Building Certifications |
| Roof Shingle | HERS Index |
| DirectionsFrom VT Route 12 in Northfield Villiage take Water Street for .6 miles. Take left at Union Brook. Follow for 3.3 miles to end of pavement. Bear Farm rd is on your right. The house is .2 miles up Bear Farm Rd on your left. Look for sign. |
|---|
| Lot DescriptionYes, Trail/Near Trail, Wooded, Level, Landscaped, Country Setting, Trail/Near Trail, Wooded |
| Garage & Parking Attached, |
| Road Frontage | Water Access |
|---|---|
| Suitable Use | Water Type |
| Driveway Paved | Water Body |
| Flood Zone No | Zoning Low Density Residential |
| School District Northfield School District | Middle Northfield Middle High School |
|---|---|
| Elementary Northfield Elementary School | High Northfield High School |
| Heat Fuel Pellet, Wood Pellets | Excluded |
|---|---|
| Heating/Cool None, Hot Water, Baseboard | Negotiable |
| Sewer 1000 Gallon, Private | Parcel Access ROW |
| Water Drilled Well | ROW for Other Parcel |
| Water Heater Electric | Financing |
| Cable Co | Documents |
| Electric 200 Amp | Tax ID 441-139-11490 |

† The remarks published on this webpage originate from Listed By Lucas deSousa of Vermont Real Estate Company via the PrimeMLS IDX Program and do not represent the views and opinions of Coldwell Banker Hickok & Boardman. Coldwell Banker Hickok & Boardman cannot be held responsible for possible violations of copyright resulting from the posting of any data from the PrimeMLS IDX Program.

 Back to Search Results
Back to Search Results










