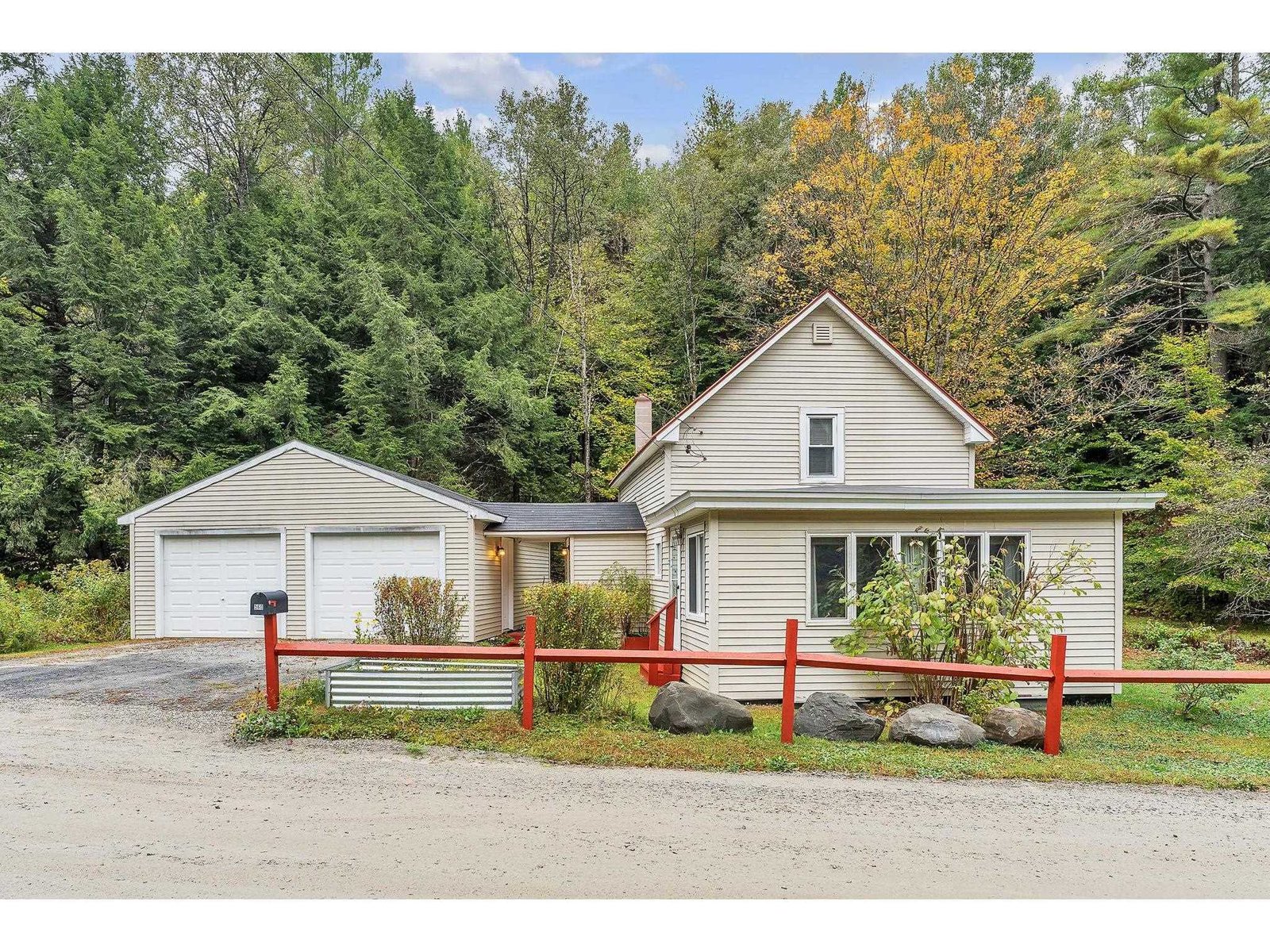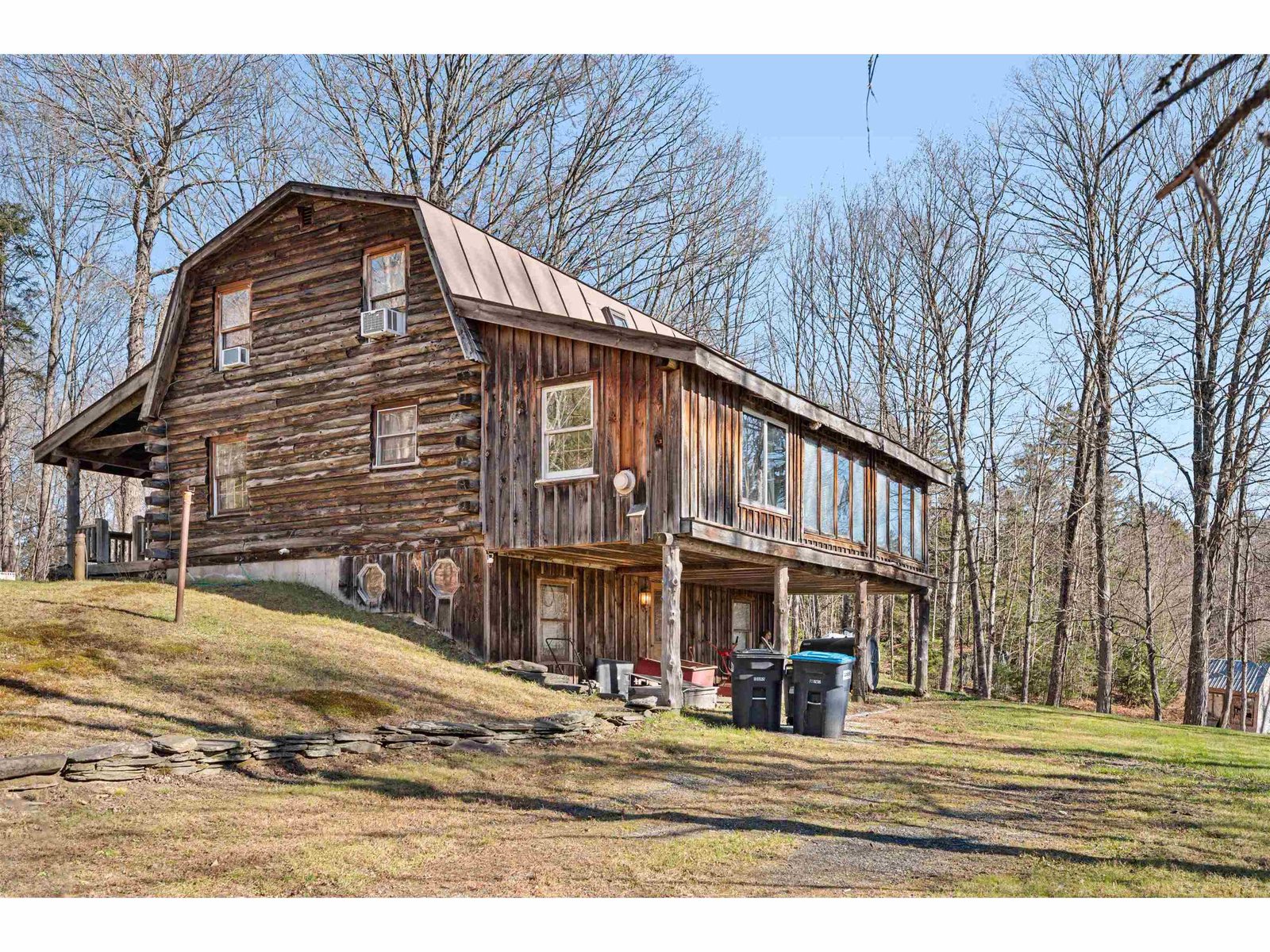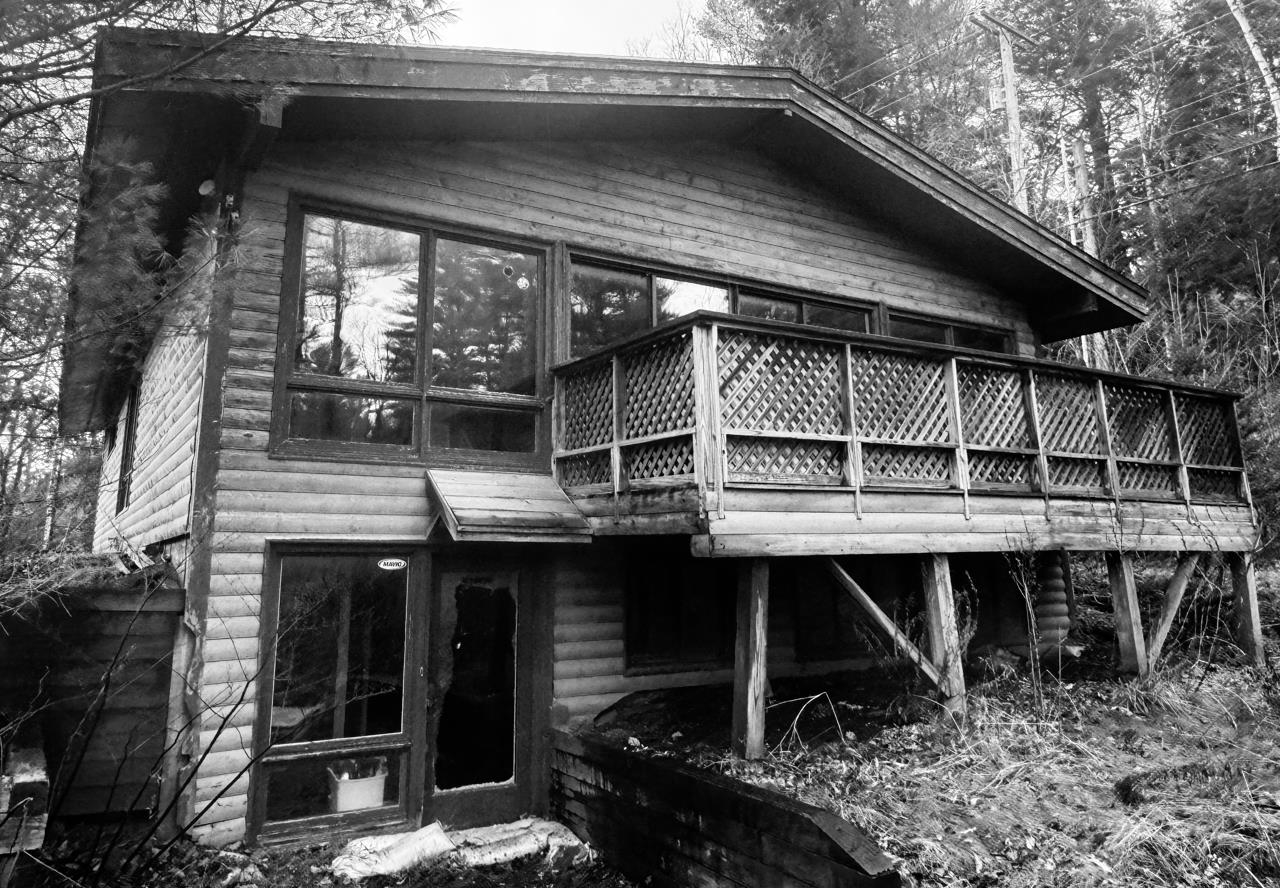Sold Status
$230,000 Sold Price
House Type
2 Beds
2 Baths
1,620 Sqft
Sold By
Similar Properties for Sale
Request a Showing or More Info

Call: 802-863-1500
Mortgage Provider
Mortgage Calculator
$
$ Taxes
$ Principal & Interest
$
This calculation is based on a rough estimate. Every person's situation is different. Be sure to consult with a mortgage advisor on your specific needs.
Washington County
Authentic 1810 restored Vermont post & beam cape farmhouse has great natural sunlight, wide plank flooring and exposed beams. First floor den/crafts room would make a fine master bedroom with its adjacent private 3/4 bath. Dining room with built-in bookshelves. Soapstone woodstove keeps it cozy. Generator ready. Sunset-over-the-mountains views from the 16'x17' deck. Oversized 1-car detached pole barn build by Clar Construction (2012). Organic vegetable garden. Fenced yard for the dog. Perennial flower gardens that bloom from spring to fall feature oriental lilies, peonies, and many other favorites. Worden grapes, blueberries and black currents, too. Surveyed parcel has mature apple, pear, maple, ash and yellow birch trees. Quite a special sanctuary! †
Property Location
Property Details
| Sold Price $230,000 | Sold Date Jun 18th, 2015 | |
|---|---|---|
| List Price $232,500 | Total Rooms 7 | List Date Apr 16th, 2015 |
| Cooperation Fee Unknown | Lot Size 5 Acres | Taxes $4,184 |
| MLS# 4414356 | Days on Market 3520 Days | Tax Year 2012 |
| Type House | Stories 2 | Road Frontage 411 |
| Bedrooms 2 | Style Historic Vintage, Antique, Farmhouse, Cape | Water Frontage |
| Full Bathrooms 1 | Finished 1,620 Sqft | Construction Existing |
| 3/4 Bathrooms 1 | Above Grade 1,620 Sqft | Seasonal No |
| Half Bathrooms 0 | Below Grade 0 Sqft | Year Built 1810 |
| 1/4 Bathrooms 0 | Garage Size 1 Car | County Washington |
| Interior FeaturesKitchen, Living Room, Office/Study, Kitchen/Living, Primary BR with BA, 2nd Floor Laundry, Blinds, Wood Stove, 1 Stove, DSL |
|---|
| Equipment & AppliancesRefrigerator, Washer, Dryer, Range-Gas |
| Primary Bedroom 15'10 x 8'7 2nd Floor | 2nd Bedroom 13'11 x 10' 2nd Floor | Living Room 11'x14' |
|---|---|---|
| Kitchen 8'x19' | Dining Room 15' x 13' 1st Floor | Office/Study 14'4 x 10'10 |
| Den 13'2 x 19'3 1st Floor | 3/4 Bath 1st Floor | Full Bath 2nd Floor |
| ConstructionPost and Beam |
|---|
| BasementInterior, Sump Pump, Concrete, Interior Stairs, Partial |
| Exterior FeaturesDog Fence, Out Building, Barn, Deck |
| Exterior Wood, Shingle | Disability Features Grab Bars in Bathrm, 1st Floor 3/4 Bathrm, 1st Floor Bedroom, Bathrm w/tub, 1st Flr Hard Surface Flr. |
|---|---|
| Foundation Stone | House Color Natural |
| Floors Softwood | Building Certifications |
| Roof Metal | HERS Index |
| DirectionsRoute 12, just north of Depot Square, turn onto Water Street (at Kenyon's Hardware). 2nd right onto Union Street. 1.4 miles to West Hill Road on left. Go 1.9 miles to drive on left. |
|---|
| Lot DescriptionView, Country Setting, Landscaped, Walking Trails, Rural Setting |
| Garage & Parking Detached, Barn |
| Road Frontage 411 | Water Access |
|---|---|
| Suitable UseLand:Mixed | Water Type |
| Driveway Gravel | Water Body |
| Flood Zone No | Zoning 2nd Ag/RR |
| School District NA | Middle Northfield Middle High School |
|---|---|
| Elementary Northfield Elementary School | High Northfield High School |
| Heat Fuel Wood, Gas-LP/Bottle, Oil | Excluded owner would like to lightly thin perennials as weather allows |
|---|---|
| Heating/Cool Hot Air, Space Heater | Negotiable Freezer |
| Sewer Leach Field, 750 Gallon, Concrete | Parcel Access ROW No |
| Water Spring, Drilled Well | ROW for Other Parcel No |
| Water Heater Gas-Lp/Bottle | Financing Conventional |
| Cable Co None but avail | Documents Deed, Survey, Property Disclosure |
| Electric Circuit Breaker(s) | Tax ID 44113910364 |

† The remarks published on this webpage originate from Listed By Lori Holt of BHHS Vermont Realty Group/Montpelier via the PrimeMLS IDX Program and do not represent the views and opinions of Coldwell Banker Hickok & Boardman. Coldwell Banker Hickok & Boardman cannot be held responsible for possible violations of copyright resulting from the posting of any data from the PrimeMLS IDX Program.

 Back to Search Results
Back to Search Results










