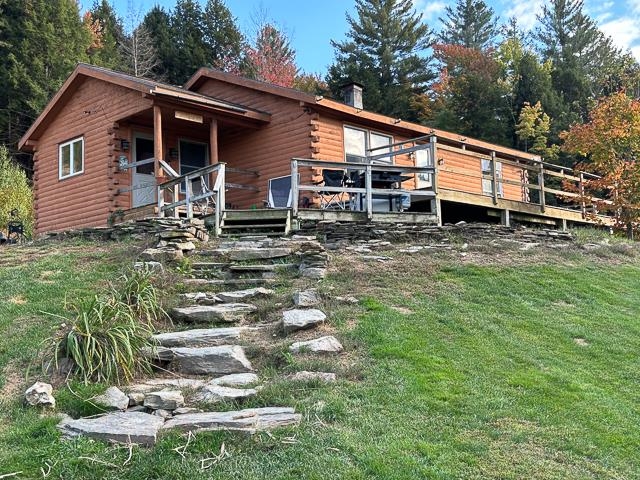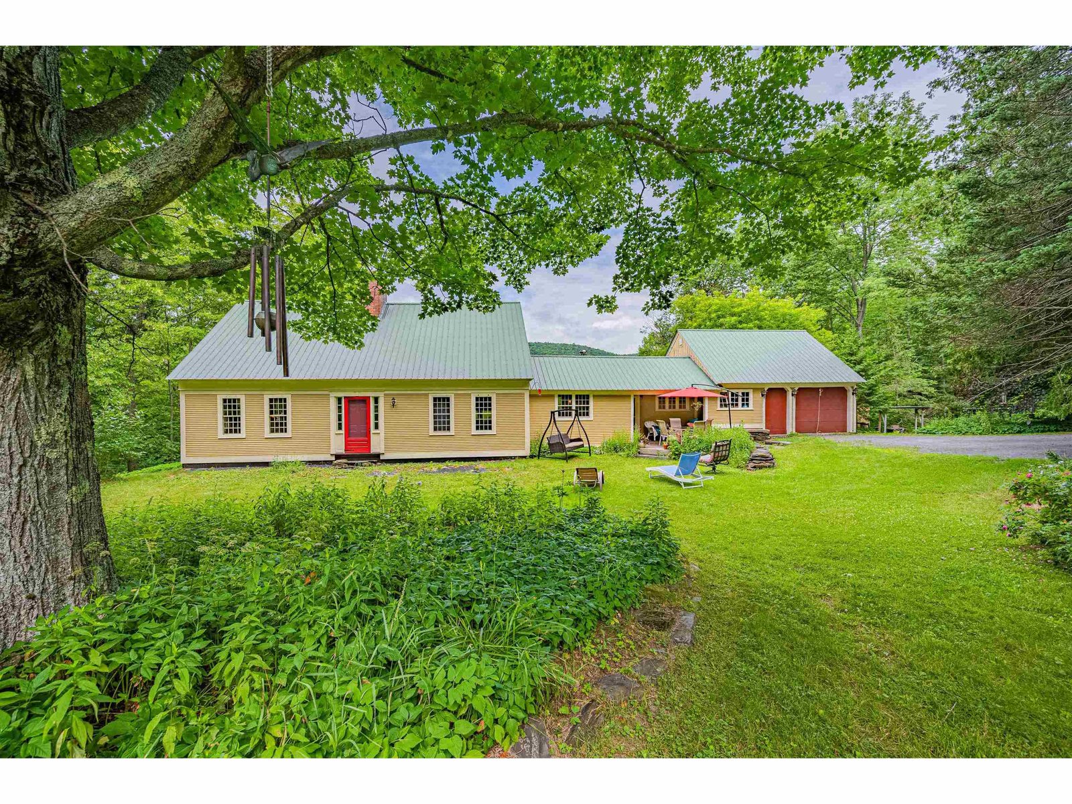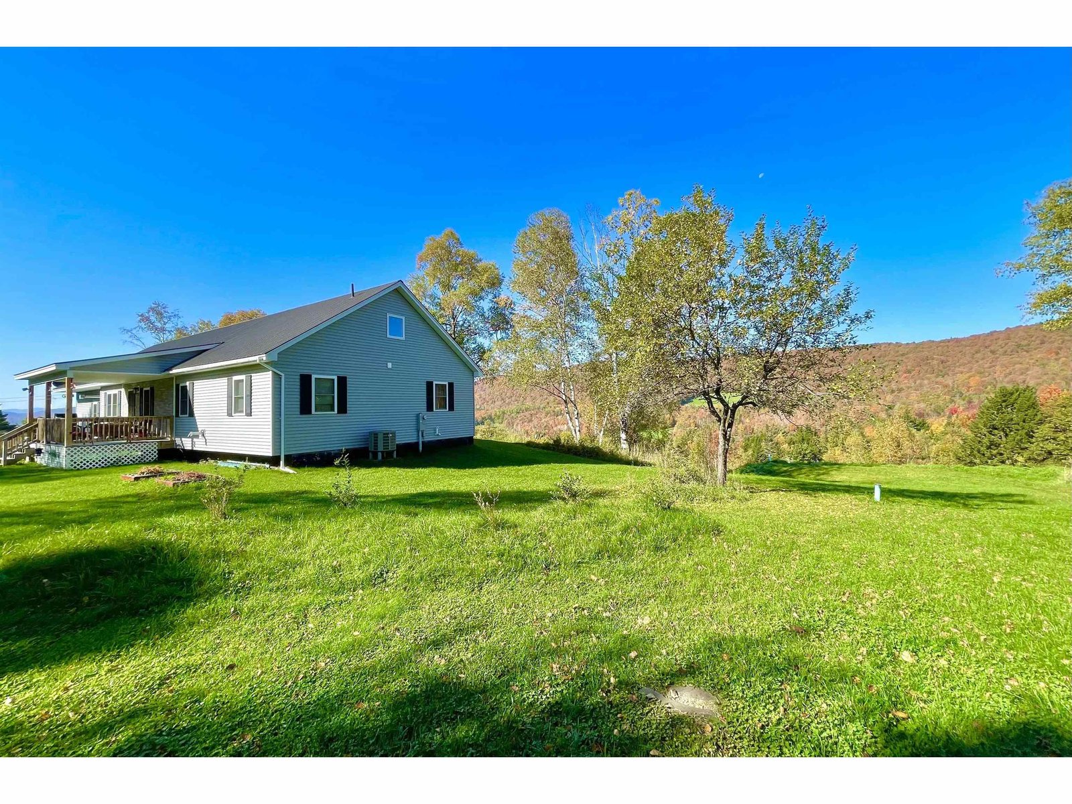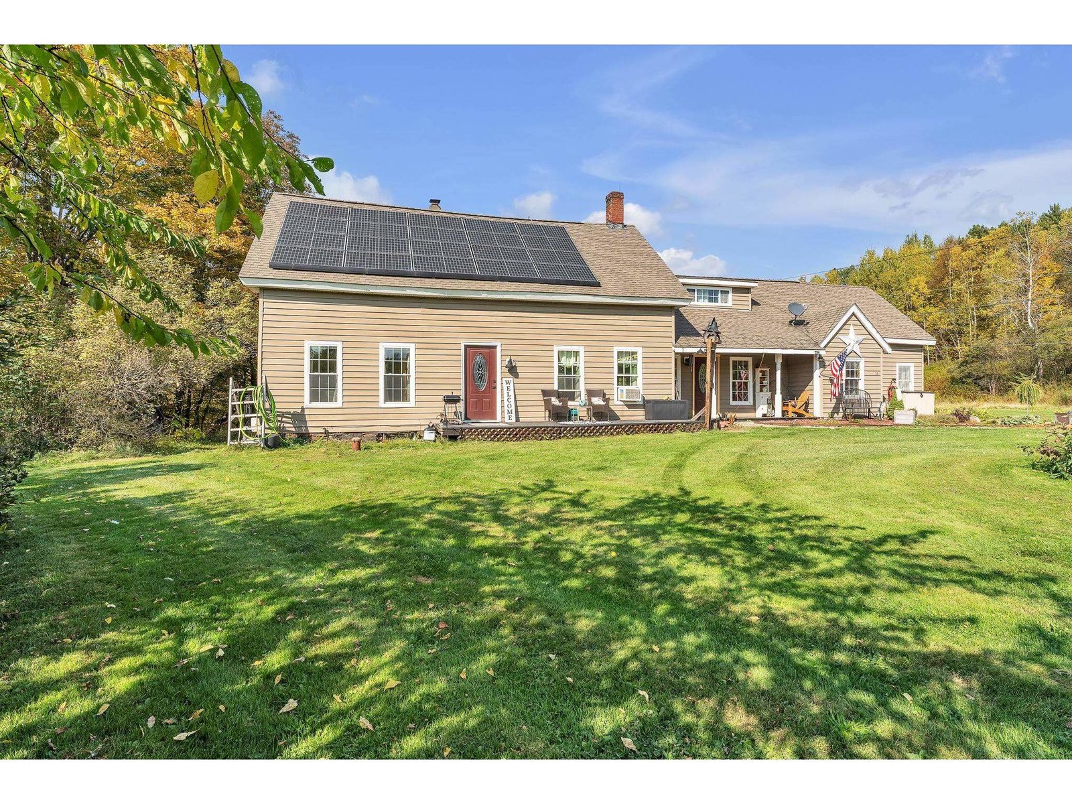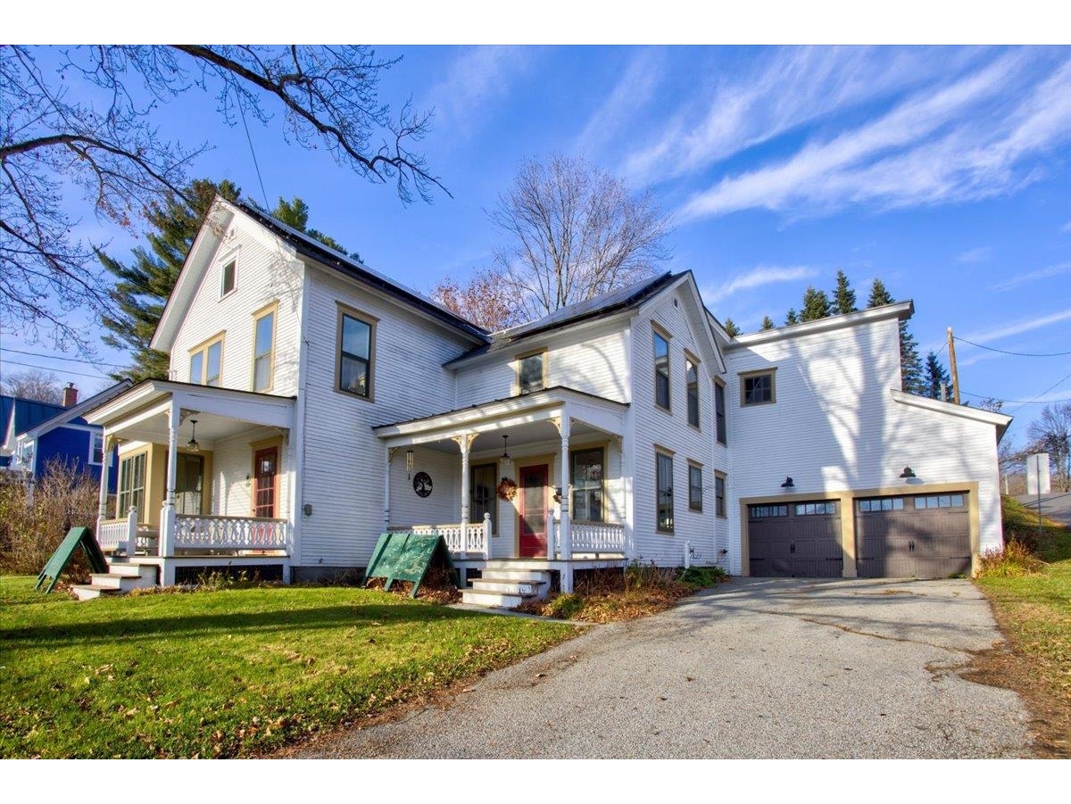Sold Status
$575,000 Sold Price
House Type
3 Beds
4 Baths
3,226 Sqft
Sold By
Similar Properties for Sale
Request a Showing or More Info

Call: 802-863-1500
Mortgage Provider
Mortgage Calculator
$
$ Taxes
$ Principal & Interest
$
This calculation is based on a rough estimate. Every person's situation is different. Be sure to consult with a mortgage advisor on your specific needs.
Washington County
2003 Custom-Built Home with high-end, quality features. Kitchen and Master Bath cabinets are Wood Mode. Top of the line kitchen appliances include 5 burner Wolfe cooktop with potfiller, Viking refrigerator, and Miele double oven and Miele dishwasher. It has many energy efficient features such as double pane windows, extra insulation and radiant heat in the basement & garage. Top of the line plumbing & heating with individual thermostats/central air.Library with built-in adjustable shelving, recessed lighting & built-in entertainment center. Elegant great room w/vaulted ceiling, gas granite fireplace & fantastic views. Sheet-rocked basement with 3/4 bath & lighting could be finished for add'l living space. Perimeter lawn drainage has been installed. Custom built slate patio & walls off front of house. Heated shed great for tools, lawn equipment and more. †
Property Location
Property Details
| Sold Price $575,000 | Sold Date Jun 29th, 2015 | |
|---|---|---|
| List Price $595,000 | Total Rooms 6 | List Date Jun 2nd, 2014 |
| Cooperation Fee Unknown | Lot Size 5 Acres | Taxes $10,451 |
| MLS# 4360985 | Days on Market 3825 Days | Tax Year 2013 |
| Type House | Stories 1 3/4 | Road Frontage 866 |
| Bedrooms 3 | Style Contemporary | Water Frontage |
| Full Bathrooms 2 | Finished 3,226 Sqft | Construction Existing |
| 3/4 Bathrooms 1 | Above Grade 2,829 Sqft | Seasonal No |
| Half Bathrooms 1 | Below Grade 397 Sqft | Year Built 2003 |
| 1/4 Bathrooms | Garage Size 2 Car | County Washington |
| Interior FeaturesKitchen, Living Room, Smoke Det-Hardwired, Island, Primary BR with BA, 1st Floor Laundry, Dining Area, Fireplace-Gas |
|---|
| Equipment & AppliancesOther, Refrigerator, Dryer, Microwave, Wall Oven, Washer, Dishwasher, Cook Top-Gas, Range-Gas, Smoke Detector, Kitchen Island |
| Primary Bedroom 13 x 22.6 1st Floor | 2nd Bedroom 13.x 12.4 2nd Floor | 3rd Bedroom 14 x 11 2nd Floor |
|---|---|---|
| Living Room 25.8 x 17 | Kitchen 14 x 13.8 | Dining Room 12 x 14 1st Floor |
| Full Bath 1st Floor | Half Bath 1st Floor | Full Bath 2nd Floor |
| ConstructionExisting, Insulated Concrete Forms |
|---|
| BasementWalkout, Interior Stairs, Crawl Space, Full, Partially Finished |
| Exterior FeaturesOut Building, Porch-Covered, Deck |
| Exterior Clapboard, Cement | Disability Features 1st Floor 1/2 Bathrm, Access. Laundry No Steps, Bathrm w/step-in Shower, 1st Floor Full Bathrm, 1st Floor Bedroom |
|---|---|
| Foundation Concrete | House Color |
| Floors Softwood, Hardwood | Building Certifications |
| Roof Shingle-Asphalt | HERS Index |
| DirectionsFrom Norwich University follow VT Route 12- W turn right onto VT 12A -S then travel .9 miles to Winch Hill Rd and turn left. Once on Winch Hill travel 1.94 miles. Property will be on the right. |
|---|
| Lot DescriptionYes, Mountain View, Country Setting, Secluded, Landscaped, Rural Setting, VAST |
| Garage & Parking Attached, Auto Open, 2 Parking Spaces |
| Road Frontage 866 | Water Access |
|---|---|
| Suitable Use | Water Type |
| Driveway Paved | Water Body |
| Flood Zone No | Zoning Rural Res |
| School District NA | Middle Northfield Middle High School |
|---|---|
| Elementary Northfield Elementary School | High Northfield High School |
| Heat Fuel Gas-LP/Bottle, Oil | Excluded |
|---|---|
| Heating/Cool Central Air, Radiant, Baseboard | Negotiable |
| Sewer 1000 Gallon, Concrete | Parcel Access ROW |
| Water Drilled Well, Private | ROW for Other Parcel |
| Water Heater Off Boiler | Financing Cash Only, VA, Conventional |
| Cable Co | Documents Deed, Survey, Property Disclosure |
| Electric 200 Amp, Circuit Breaker(s) | Tax ID 014-072.200 |

† The remarks published on this webpage originate from Listed By Filomena Siner of BHHS Vermont Realty Group/Waterbury via the PrimeMLS IDX Program and do not represent the views and opinions of Coldwell Banker Hickok & Boardman. Coldwell Banker Hickok & Boardman cannot be held responsible for possible violations of copyright resulting from the posting of any data from the PrimeMLS IDX Program.

 Back to Search Results
Back to Search Results