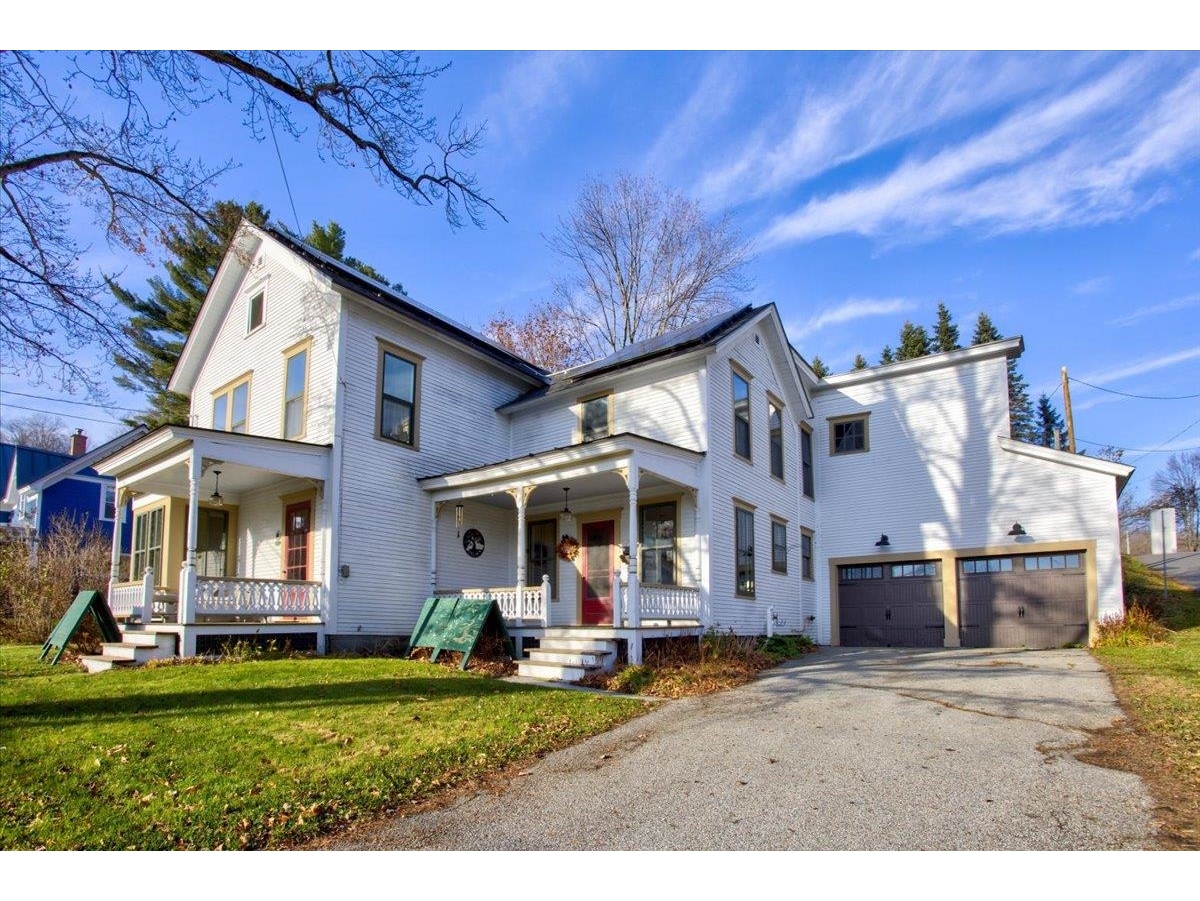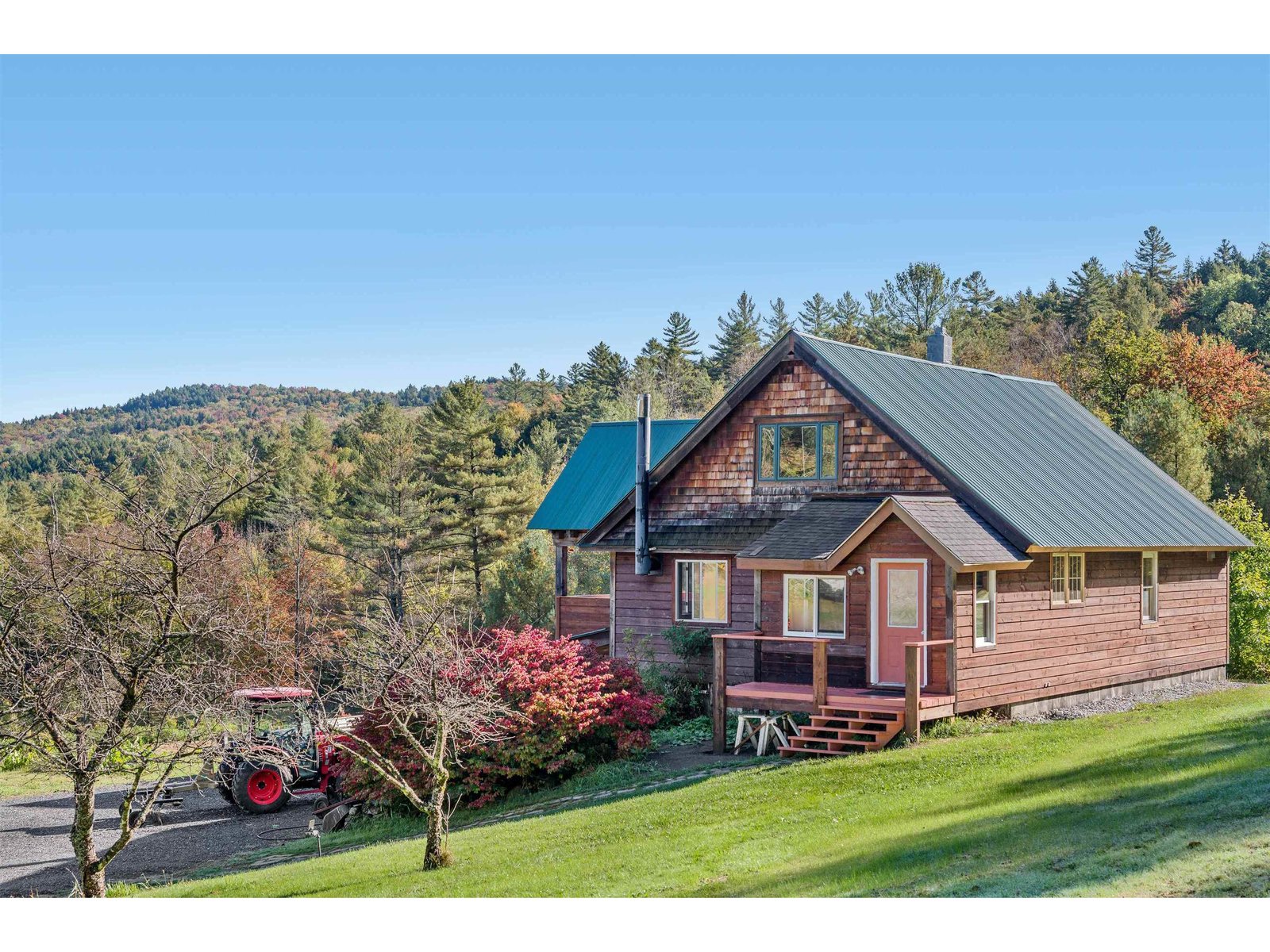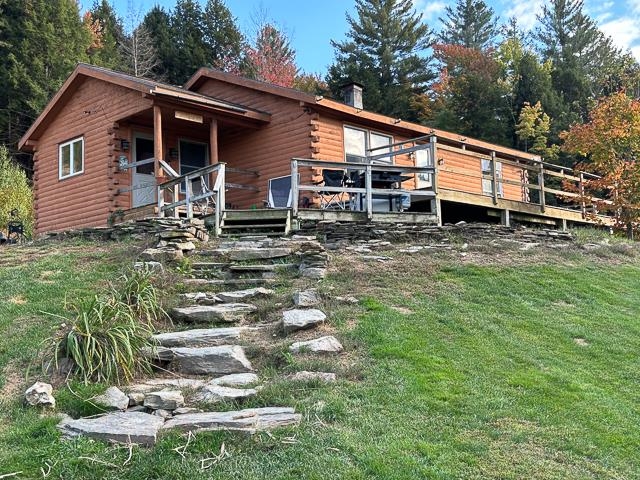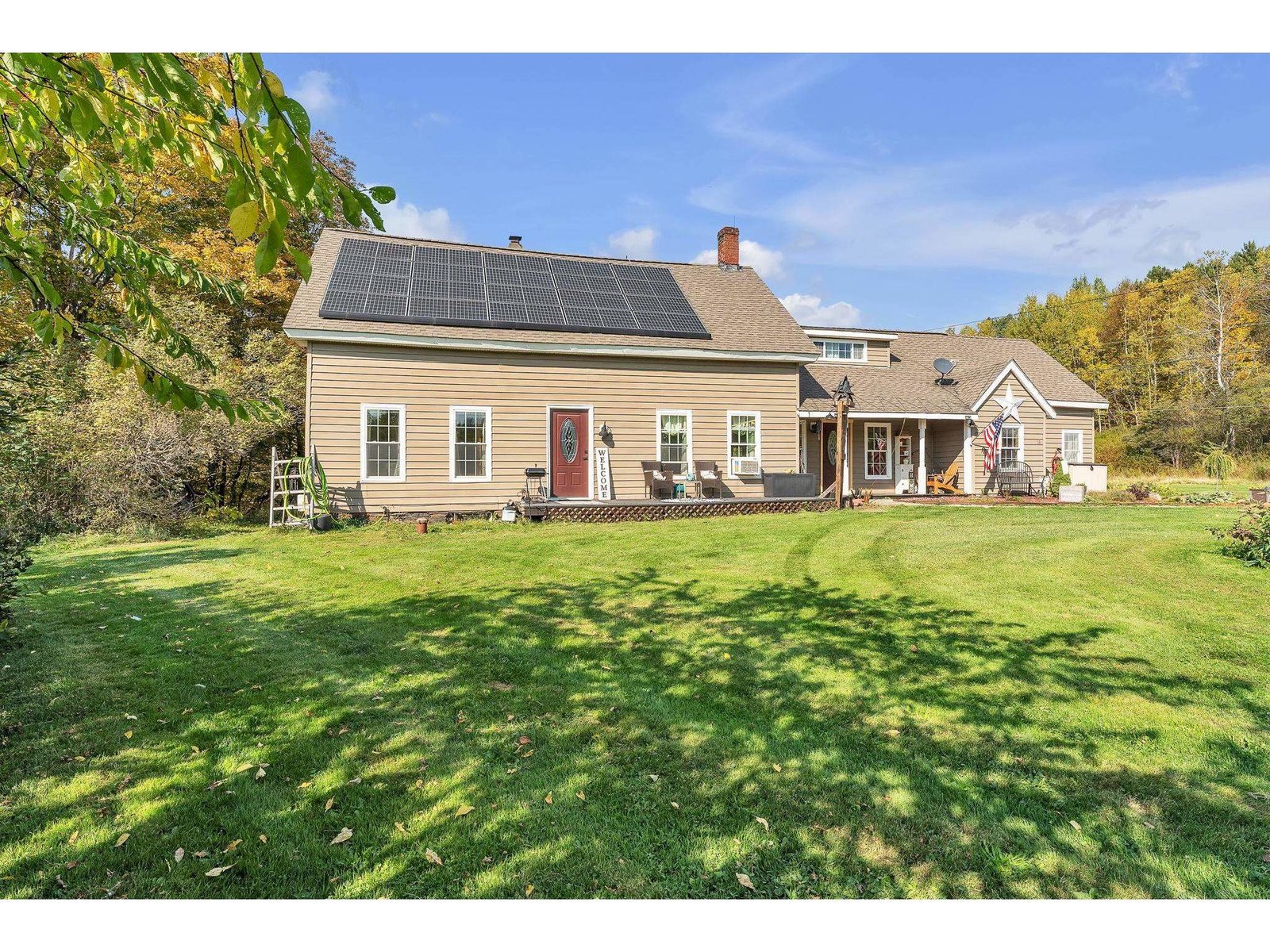Sold Status
$449,000 Sold Price
House Type
3 Beds
3 Baths
3,339 Sqft
Sold By KW Vermont Woodstock
Similar Properties for Sale
Request a Showing or More Info

Call: 802-863-1500
Mortgage Provider
Mortgage Calculator
$
$ Taxes
$ Principal & Interest
$
This calculation is based on a rough estimate. Every person's situation is different. Be sure to consult with a mortgage advisor on your specific needs.
Washington County
Beautifully perched above babbling Union Brook, this custom-built home offers privacy and tranquility in the quiet hills of central Vermont, yet not too far from Norwich University, I-89 and Montpelier. Quality building includes locally sourced materials: beautiful slate stone used inside and out, hardwood floors sourced from the property and milled locally and custom artisan wrought iron railings. Offers one level living with lots of expansion space! Walk into a spacious & open floor plan - the living room has a centerpiece slate stone fireplace open to kitchen with granite counters, double ovens and tons of storage with walk-in pantry. The dining room has windows on three sides to let tons of natural light in, as well as enjoy the private grounds. 1st floor Master Suite is spacious and airy and attached to a huge Master bath with jacuzzi tub, large shower, his and her sinks and 2 walk-in closets. Added convenience of laundry on the first floor & a large mudroom with closet off of the 3 bay heated garage with slop sink and storage; storage above and attached wood shed and wood boiler for alternate heat. Walk-out lower level has lots of space for family & friends - radiant heat, 2 bedrooms, a family room, bonus spaces (currently office and play room) and ¾ bath. With 12 acres, the house is surrounded by an open and private clearing with established perennial gardens, and has a babbling brook as well as many wooded acres for trails, sugaring and enjoying. *3D TOUR AVAILABLE* †
Property Location
Property Details
| Sold Price $449,000 | Sold Date Jun 30th, 2020 | |
|---|---|---|
| List Price $449,000 | Total Rooms 6 | List Date Apr 30th, 2020 |
| Cooperation Fee Unknown | Lot Size 12 Acres | Taxes $9,590 |
| MLS# 4803043 | Days on Market 1666 Days | Tax Year 2019 |
| Type House | Stories 1 1/2 | Road Frontage |
| Bedrooms 3 | Style Adirondack, Walkout Lower Level | Water Frontage |
| Full Bathrooms 1 | Finished 3,339 Sqft | Construction No, Existing |
| 3/4 Bathrooms 1 | Above Grade 1,861 Sqft | Seasonal No |
| Half Bathrooms 1 | Below Grade 1,478 Sqft | Year Built 2006 |
| 1/4 Bathrooms 0 | Garage Size 3 Car | County Washington |
| Interior FeaturesCeiling Fan, Fireplace - Wood, Fireplaces - 1, Kitchen Island, Kitchen/Living, Primary BR w/ BA, Natural Light, Vaulted Ceiling, Walk-in Closet, Walk-in Pantry, Laundry - 1st Floor |
|---|
| Equipment & AppliancesWasher, Refrigerator, Cook Top-Gas, Dishwasher, Double Oven, Dryer |
| Living Room 1st Floor | Kitchen 1st Floor | Dining Room 1st Floor |
|---|---|---|
| Primary Bedroom 1st Floor | Mudroom 1st Floor | Bedroom Basement |
| Bedroom 2nd Floor | Family Room Basement | Bonus Room Basement |
| Office/Study Basement |
| ConstructionWood Frame |
|---|
| BasementInterior, Partially Finished, Interior Stairs, Daylight, Full, Stairs - Interior, Walkout |
| Exterior FeaturesDeck, Garden Space, Patio, Shed |
| Exterior Wood, Shingle, Wood Siding | Disability Features 1st Floor 1/2 Bathrm, 1st Floor Bedroom, 1st Floor Full Bathrm, 1st Floor Hrd Surfce Flr, 1st Floor Laundry |
|---|---|
| Foundation Concrete | House Color Cedar Wood |
| Floors Concrete, Wood | Building Certifications |
| Roof Shingle-Asphalt | HERS Index |
| DirectionsFrom Main Street, turn West on to Water Street, then turn on to Union Brook Road. Follow Union Brook Road approx. 2.1 miles - 2031 on mailbox on left. |
|---|
| Lot Description, Wooded, Walking Trails, Secluded, Stream, Walking Trails, Wooded |
| Garage & Parking Attached, Auto Open, Direct Entry, Heated, Storage Above, Driveway, 6+ Parking Spaces, Parking Spaces 6+ |
| Road Frontage | Water Access |
|---|---|
| Suitable Use | Water Type Brook/Stream |
| Driveway Crushed/Stone | Water Body |
| Flood Zone Yes | Zoning Res |
| School District Washington South | Middle |
|---|---|
| Elementary Northfield Elementary School | High Northfield High School |
| Heat Fuel Wood, Gas-LP/Bottle | Excluded |
|---|---|
| Heating/Cool None, Wood Boiler, Radiant, In Floor | Negotiable |
| Sewer Septic, Leach Field | Parcel Access ROW |
| Water Drilled Well | ROW for Other Parcel |
| Water Heater Owned, Gas-Lp/Bottle | Financing |
| Cable Co Dish - TDS Telecom | Documents |
| Electric 200 Amp | Tax ID 44113910940 |

† The remarks published on this webpage originate from Listed By Marla Woulf of via the PrimeMLS IDX Program and do not represent the views and opinions of Coldwell Banker Hickok & Boardman. Coldwell Banker Hickok & Boardman cannot be held responsible for possible violations of copyright resulting from the posting of any data from the PrimeMLS IDX Program.

 Back to Search Results
Back to Search Results










