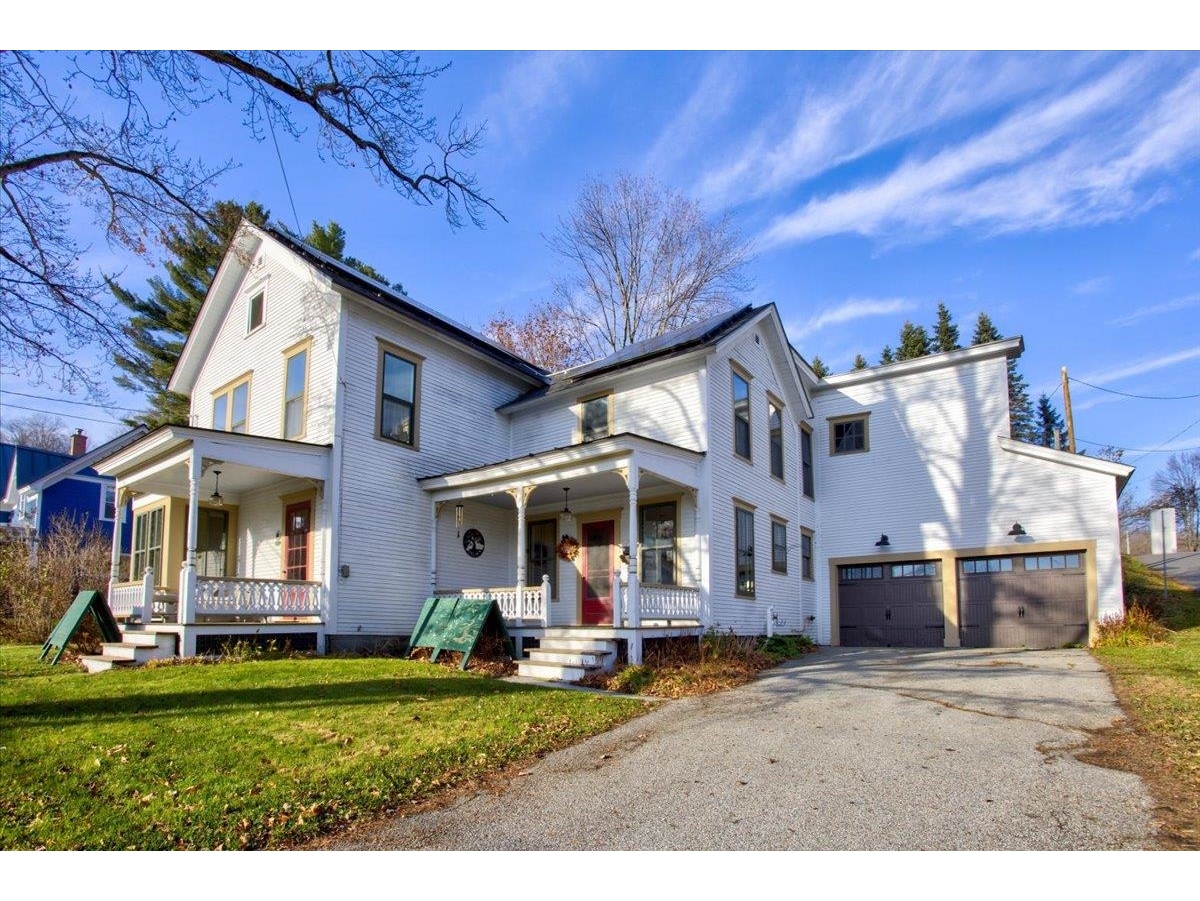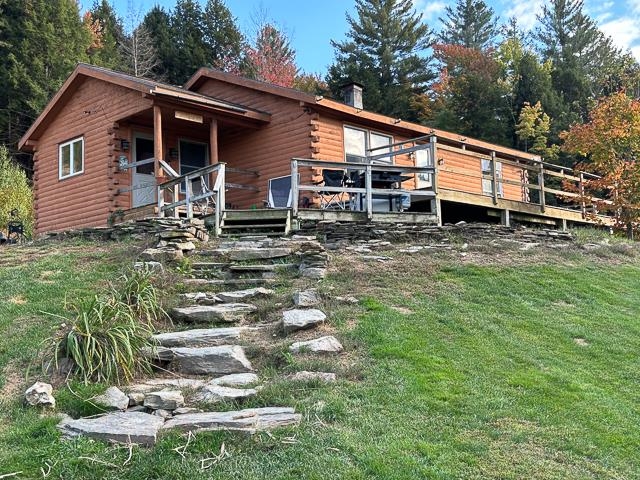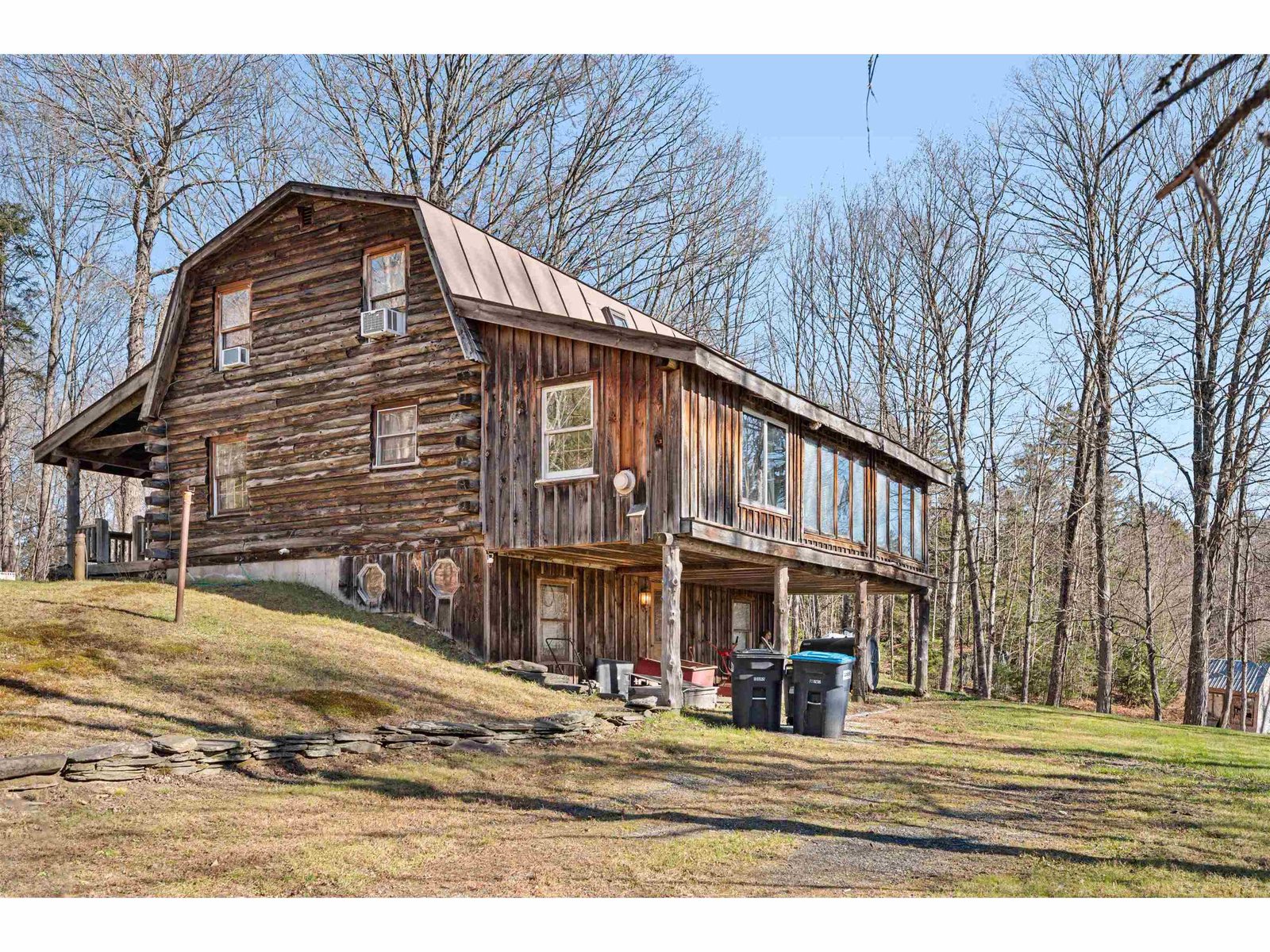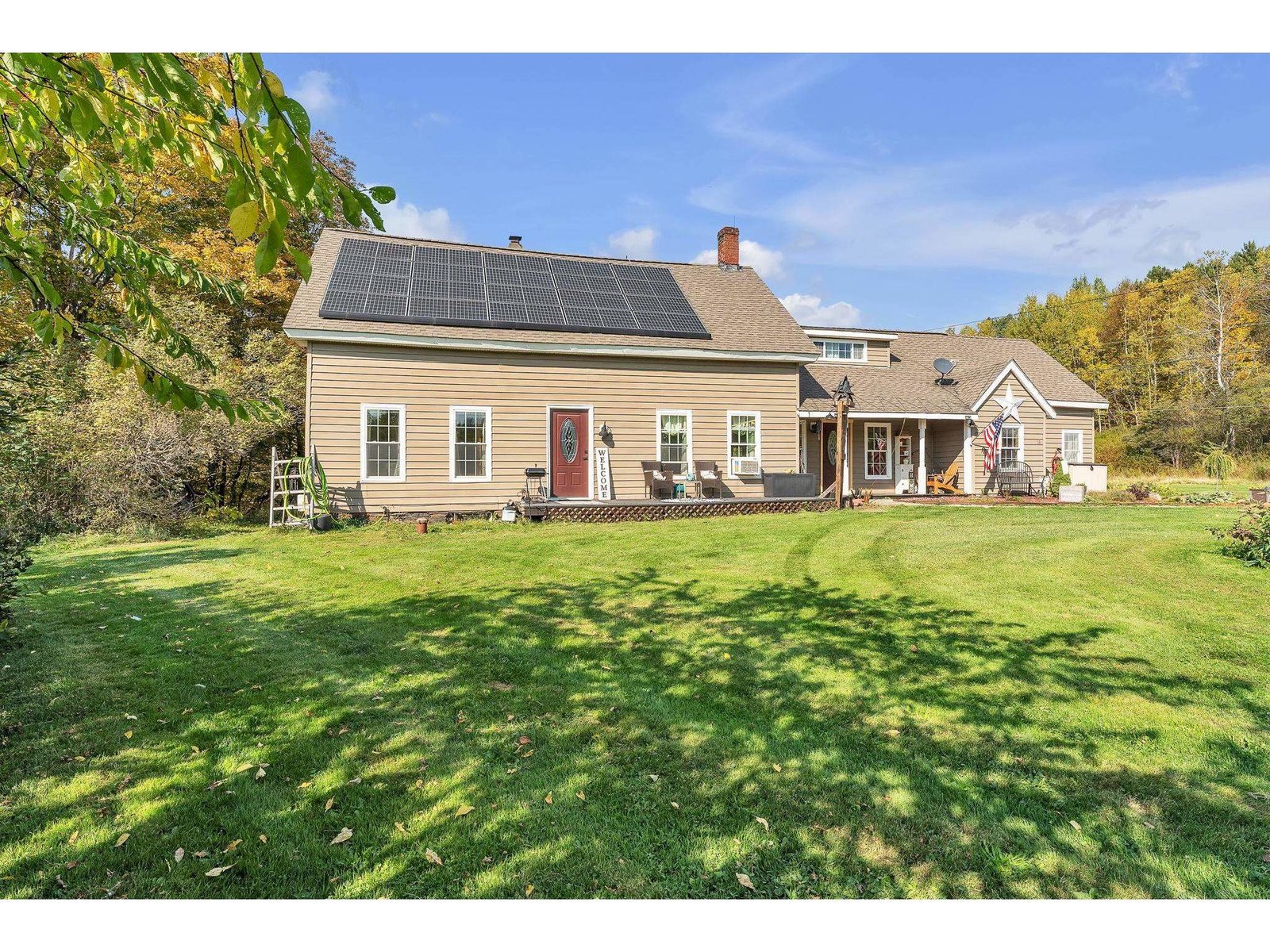Sold Status
$395,000 Sold Price
House Type
3 Beds
3 Baths
3,361 Sqft
Sold By Brian French Real Estate
Similar Properties for Sale
Request a Showing or More Info

Call: 802-863-1500
Mortgage Provider
Mortgage Calculator
$
$ Taxes
$ Principal & Interest
$
This calculation is based on a rough estimate. Every person's situation is different. Be sure to consult with a mortgage advisor on your specific needs.
Washington County
Set up above a year round babbling brook with mountain side view, this custom built home offers quality construction and design tucked into the quiet hills of central Vermont. This home hosts many custom details including a blend of cedar and slate stone siding, open layout with a mix of hardwood and tile floors, custom kitchen with granite counters and walk in pantry, centerpiece slate stone fireplace, master suite with whirlpool tub, walk in closets, deck, main floor laundry, walk out basement, stone walls, established perennial and raised bed gardens, and working sugarbush. Attached 3 car heated garage has one finished bay with water, cabinet/counter space with additional space above perfect for a studio or home business/ office. Located conveniently in central VT this home is close to I89, Montpelier, and Norwich University. †
Property Location
Property Details
| Sold Price $395,000 | Sold Date Nov 18th, 2016 | |
|---|---|---|
| List Price $407,500 | Total Rooms 7 | List Date Jul 1st, 2016 |
| Cooperation Fee Unknown | Lot Size 12 Acres | Taxes $9,146 |
| MLS# 4501573 | Days on Market 3065 Days | Tax Year 2015 |
| Type House | Stories 2 | Road Frontage |
| Bedrooms 3 | Style Adirondack, Walkout Lower Level | Water Frontage 400 |
| Full Bathrooms 2 | Finished 3,361 Sqft | Construction , Existing |
| 3/4 Bathrooms 0 | Above Grade 1,861 Sqft | Seasonal No |
| Half Bathrooms 1 | Below Grade 1,500 Sqft | Year Built 2006 |
| 1/4 Bathrooms 0 | Garage Size 3 Car | County Washington |
| Interior FeaturesBar, Cathedral Ceiling, Ceiling Fan, Fireplace - Wood, Hearth, Kitchen Island, Primary BR w/ BA, Natural Woodwork, Walk-in Closet, Walk-in Pantry, Whirlpool Tub, Laundry - 1st Floor |
|---|
| Equipment & AppliancesWasher, Cook Top-Gas, Dishwasher, Double Oven, Wall Oven, Dryer, Exhaust Hood, Refrigerator, Stove - Gas, Central Vacuum, Smoke Detector, Satellite Dish, Wood Stove |
| Full Bath 1st Floor | Half Bath 1st Floor | Dining Room 1st Floor |
|---|---|---|
| Living Room 1st Floor | Family Room Basement | Primary Bedroom 1st Floor |
| ConstructionWood Frame |
|---|
| BasementWalkout, Climate Controlled, Interior Stairs, Finished, Daylight |
| Exterior FeaturesDeck, Porch - Covered |
| Exterior Wood, Stone, Cedar | Disability Features 1st Floor 1/2 Bathrm, Bathrm w/tub, Access. Laundry No Steps, Access. Common Use Areas, Bathroom w/Tub |
|---|---|
| Foundation Concrete | House Color |
| Floors Slate/Stone, Hardwood, Ceramic Tile | Building Certifications |
| Roof Shingle-Architectural | HERS Index |
| DirectionsFrom Northfield Water Street to right on Union Brook Road, follow for approximately 2.1 miles to 2031 Union Brook Road. House number is on mailbox. |
|---|
| Lot Description, Mountain View, Waterfront-Paragon, Sloping, Landscaped, Waterfront, Country Setting, Rural Setting |
| Garage & Parking Attached, Direct Entry, Finished, Storage Above, 3 Parking Spaces |
| Road Frontage | Water Access Owned |
|---|---|
| Suitable UseMaple Sugar | Water Type Brook/Stream |
| Driveway Crushed/Stone | Water Body Union Brook |
| Flood Zone Yes | Zoning Res |
| School District Washington South | Middle |
|---|---|
| Elementary Northfield Elementary School | High Northfield High School |
| Heat Fuel Wood, Gas-LP/Bottle | Excluded Sellers have maple sugaring equipment and mudroom light that will not be conveyed with sale. |
|---|---|
| Heating/Cool None, Wood Boiler, Radiant | Negotiable |
| Sewer 1000 Gallon, Septic, Private, Concrete | Parcel Access ROW Yes |
| Water Private, Drilled Well | ROW for Other Parcel |
| Water Heater Owned, Off Boiler | Financing |
| Cable Co | Documents |
| Electric Circuit Breaker(s), 200 Amp | Tax ID 44113910940 |

† The remarks published on this webpage originate from Listed By of Bradley Brook Real Estate via the PrimeMLS IDX Program and do not represent the views and opinions of Coldwell Banker Hickok & Boardman. Coldwell Banker Hickok & Boardman cannot be held responsible for possible violations of copyright resulting from the posting of any data from the PrimeMLS IDX Program.

 Back to Search Results
Back to Search Results










