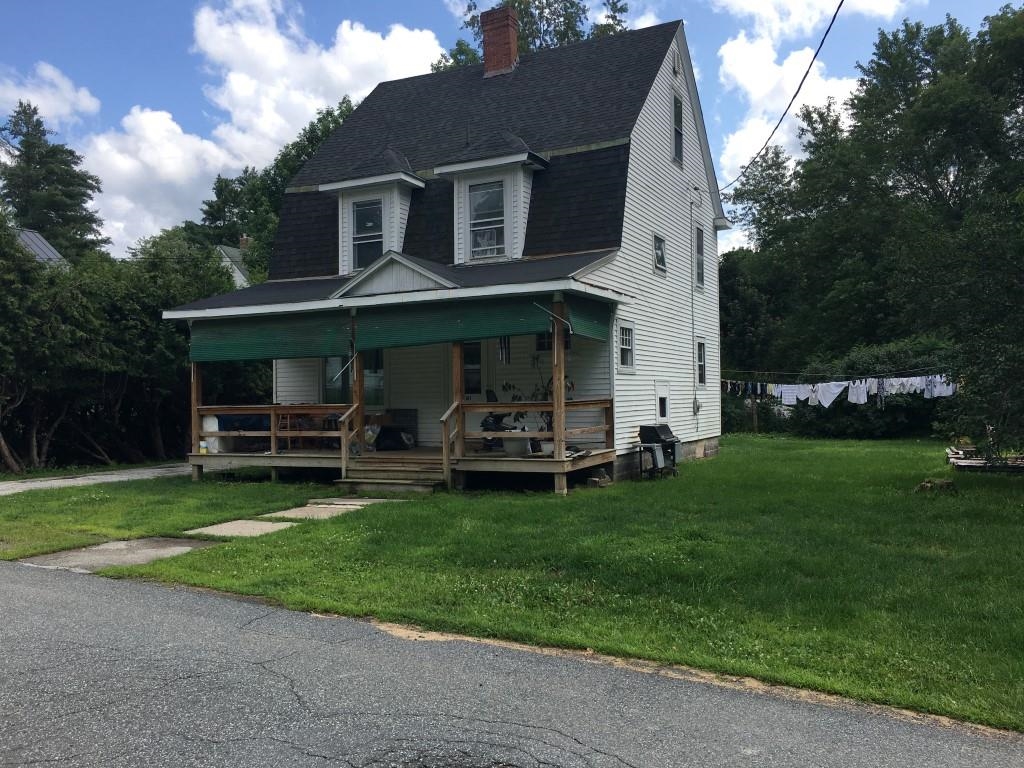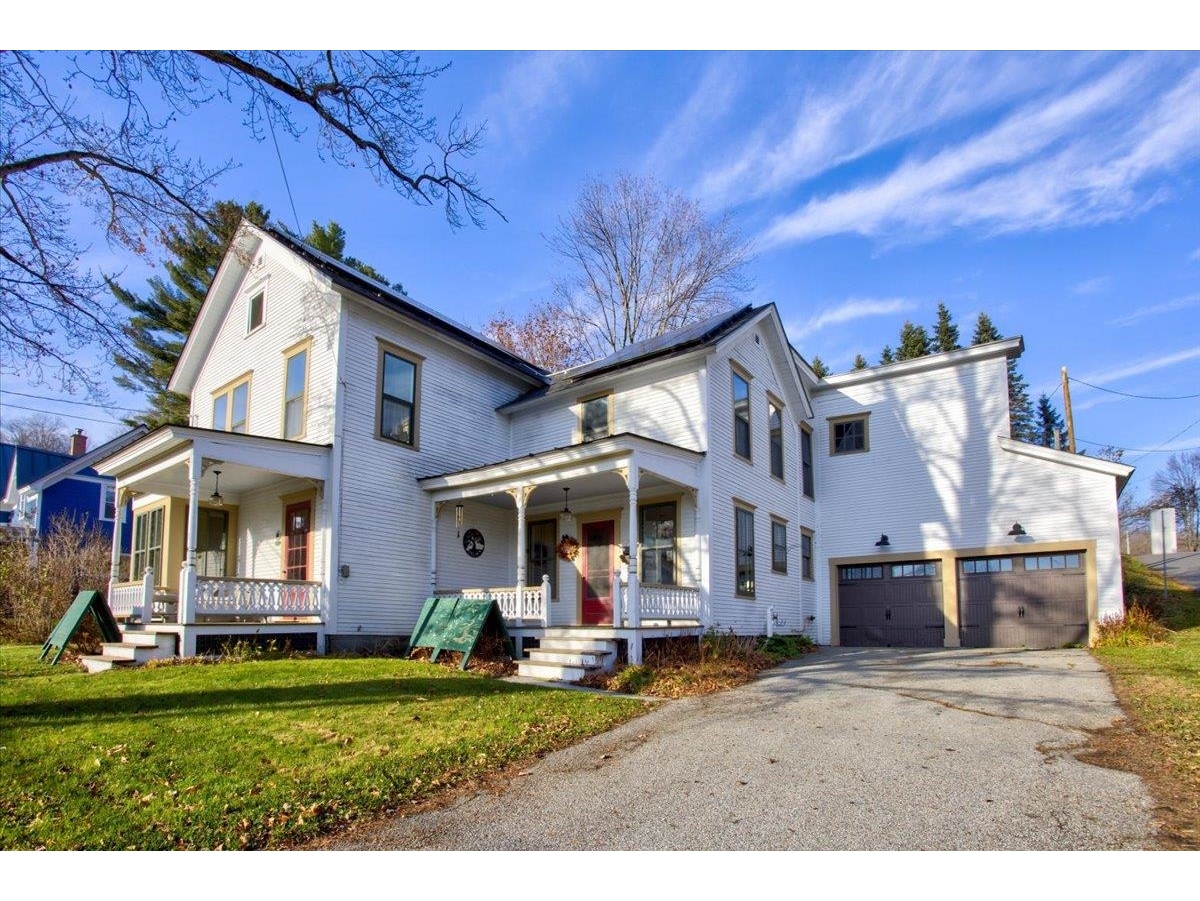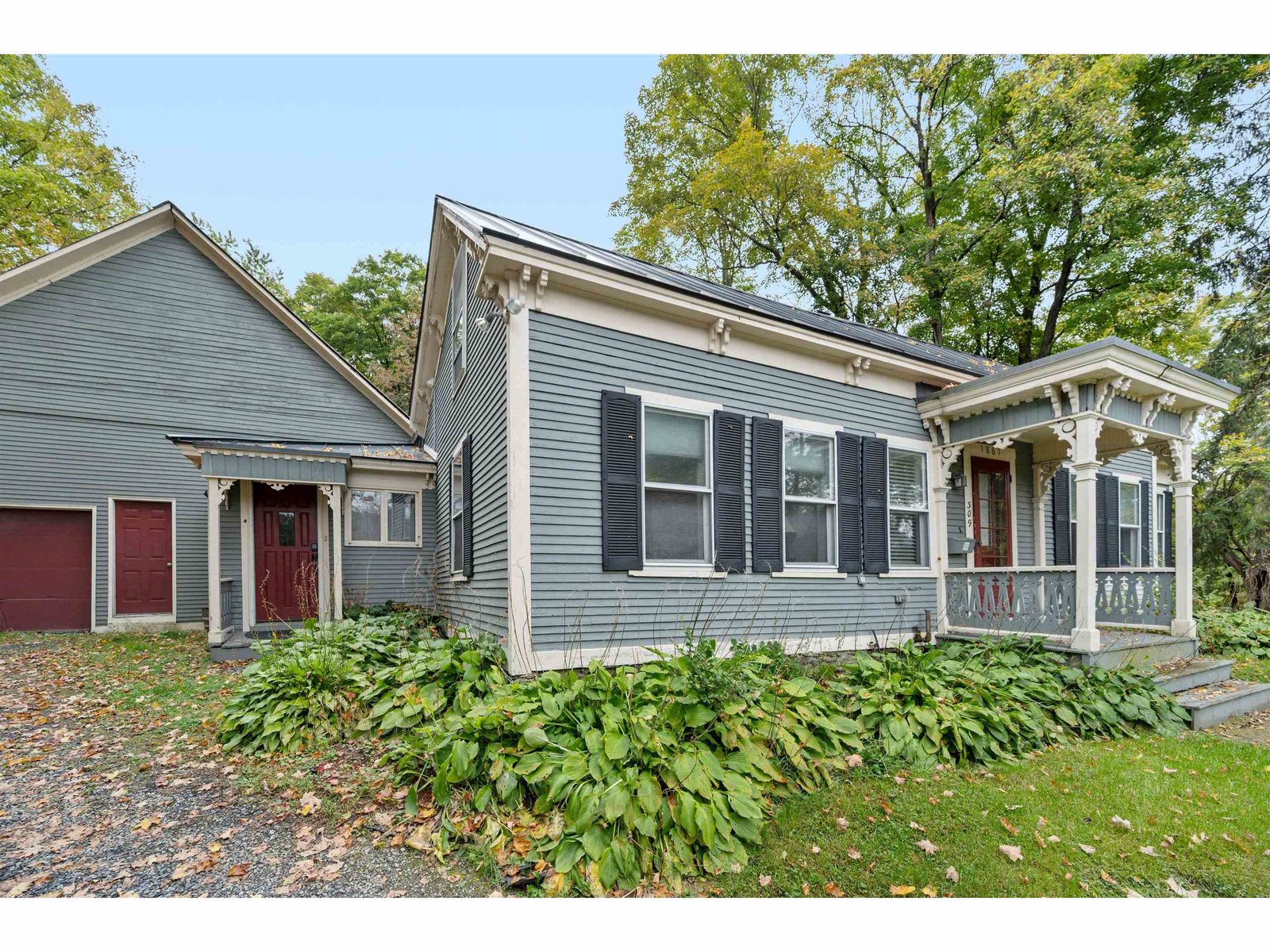Sold Status
$399,000 Sold Price
House Type
3 Beds
3 Baths
2,945 Sqft
Sold By Four Seasons Sotheby's Int'l Realty
Similar Properties for Sale
Request a Showing or More Info

Call: 802-863-1500
Mortgage Provider
Mortgage Calculator
$
$ Taxes
$ Principal & Interest
$
This calculation is based on a rough estimate. Every person's situation is different. Be sure to consult with a mortgage advisor on your specific needs.
Washington County
This spectacular home is situated on over 21 acres! The floor plan offers the perfect layout for both entertaining and family living alike. It features 3 bedroom, 2.5 bath with ample storage. Kitchen is a chef’s delight with granite countertops, walk in pantry, breakfast nook and these stainless steel appliances: wolf gas range & pot filler, double oven, steamer, microwave, warming oven and dishwasher. Spacious living room. Built-in buffet table and wine bar with wine cooler. Formal dining room. Master suite with WIC and spa-like bath with jetted chromo therapy bath, shower and dual vanity. 2 bedrooms share a full bath. Mudroom with washer/dryer, coat room and ½ bath complete the 1st floor. Upstairs you’ll find double offices with french doors. More living space has been started for you on the 2nd floor – library leading to offices plus guest suite including bedroom, sitting room and bathroom. Security system. Large open basement with radiant heat provides endless opportunities - finish to be a game room, media room, workout room or hobby room. There is space for a wine cellar. Air exchange system. Indoor/outdoor surround system. Maple hardwood floors throughout most of 1st floor. Plumbing is like artwork! Attached 2 car garage. Generator. Separate 2 story workshop and pole barn offering even more storage and space to work. Mature perennial gardens. Fruit trees & berry bushes. Stunning Mountain views from any room! Turn key. Close to Vast Trail and central to ski areas. †
Property Location
Property Details
| Sold Price $399,000 | Sold Date May 17th, 2018 | |
|---|---|---|
| List Price $399,000 | Total Rooms 7 | List Date Feb 21st, 2017 |
| Cooperation Fee Unknown | Lot Size 21.01 Acres | Taxes $9,730 |
| MLS# 4618714 | Days on Market 2830 Days | Tax Year 2016 |
| Type House | Stories 1 1/2 | Road Frontage |
| Bedrooms 3 | Style Cape | Water Frontage |
| Full Bathrooms 2 | Finished 2,945 Sqft | Construction No, Existing |
| 3/4 Bathrooms 0 | Above Grade 2,945 Sqft | Seasonal No |
| Half Bathrooms 1 | Below Grade 0 Sqft | Year Built 2006 |
| 1/4 Bathrooms 0 | Garage Size 2 Car | County Washington |
| Interior FeaturesBar, Ceiling Fan, Dining Area, Kitchen/Dining, Living/Dining, Primary BR w/ BA, Natural Light, Other, Skylight, Storage - Indoor, Walk-in Closet, Walk-in Pantry, Laundry - 1st Floor |
|---|
| Equipment & AppliancesMicrowave, Other, Cook Top-Gas, Exhaust Hood, Double Oven, Other, Oven - Double, Refrigerator-Energy Star, Washer - Energy Star, Satellite Dish, Security System, Smoke Detectr-Hard Wired, Radiant Floor |
| Kitchen - Eat-in 23' x 11'4", 1st Floor | Living Room 16'10" x 22'10", 1st Floor | Dining Room 12'5" x 11'4", 1st Floor |
|---|---|---|
| Foyer 14'3" x 6'9", 1st Floor | Primary Bedroom 17'10" x 14'3", 1st Floor | Bedroom 11'3" x 10'3", 1st Floor |
| Bedroom 11' x 10', 1st Floor | Office/Study 20'2" x 13'6", 2nd Floor | Office/Study 19'4" x 13'6", 1st Floor |
| Library 13'8" x 7'8", 2nd Floor | Bonus Room 15'5" x 11'10", 2nd Floor | Bonus Room 13'2" x 11'10", 2nd Floor |
| ConstructionWood Frame |
|---|
| BasementInterior, Unfinished, Climate Controlled, Interior Stairs, Daylight, Storage Space, Full, Unfinished |
| Exterior FeaturesBuilding, Garden Space, Porch - Covered, Shed, Windows - Energy Star |
| Exterior Concrete | Disability Features |
|---|---|
| Foundation Concrete | House Color |
| Floors Tile, Slate/Stone, Hardwood, Laminate | Building Certifications |
| Roof Shingle-Architectural | HERS Index |
| DirectionsFrom 189, take exit 8. Merge onto Memorial Drive (1.2 miles). Turn right onto VT 12 and continue for 9.6 miles. Turn right onto Water St. Take 2nd right onto Union St and follow for 4 miles (Union turns into Union Brook Rd). Union Brook then becomes Hallstrom (0.2 miles). Slight right onto Bear Farm |
|---|
| Lot Description, Mountain View, Country Setting, Landscaped |
| Garage & Parking Attached, |
| Road Frontage | Water Access |
|---|---|
| Suitable Use | Water Type |
| Driveway Gravel | Water Body |
| Flood Zone Unknown | Zoning Res |
| School District NA | Middle |
|---|---|
| Elementary | High |
| Heat Fuel Wood, Oil | Excluded |
|---|---|
| Heating/Cool None, Hot Water, Baseboard | Negotiable |
| Sewer Septic, Leach Field | Parcel Access ROW |
| Water Drilled Well, Private | ROW for Other Parcel |
| Water Heater Owned, Oil | Financing |
| Cable Co | Documents Deed, Property Disclosure, Tax Map |
| Electric Circuit Breaker(s) | Tax ID 441-139-11301 |

† The remarks published on this webpage originate from Listed By The Hammond Team of KW Vermont via the PrimeMLS IDX Program and do not represent the views and opinions of Coldwell Banker Hickok & Boardman. Coldwell Banker Hickok & Boardman cannot be held responsible for possible violations of copyright resulting from the posting of any data from the PrimeMLS IDX Program.

 Back to Search Results
Back to Search Results










