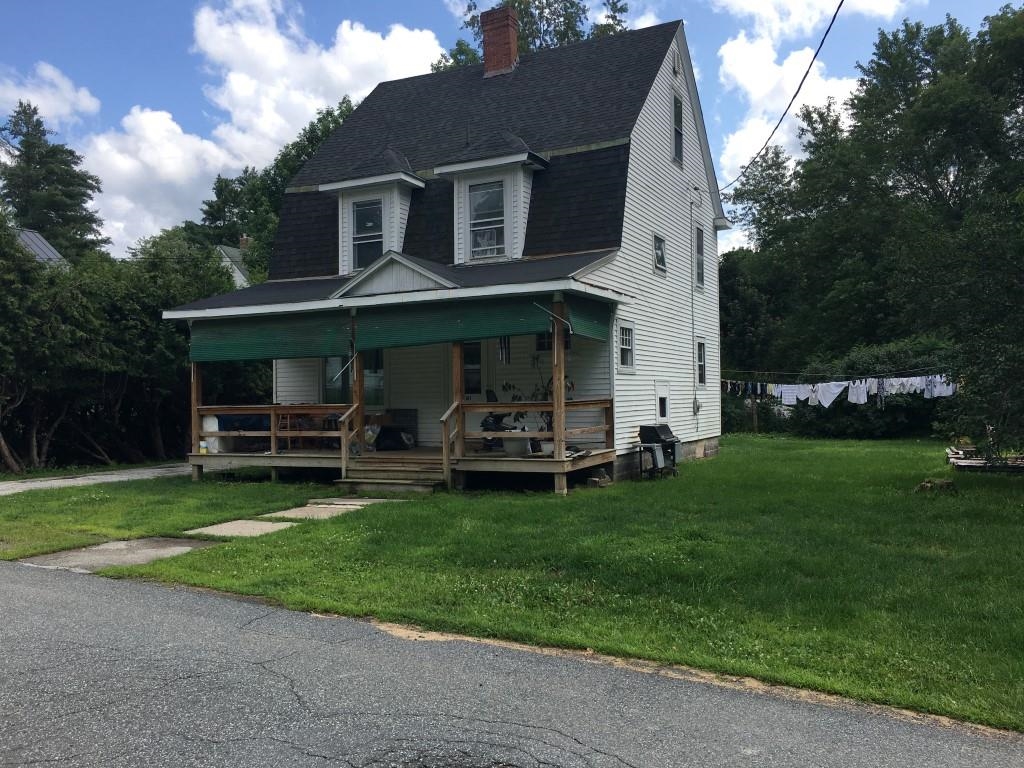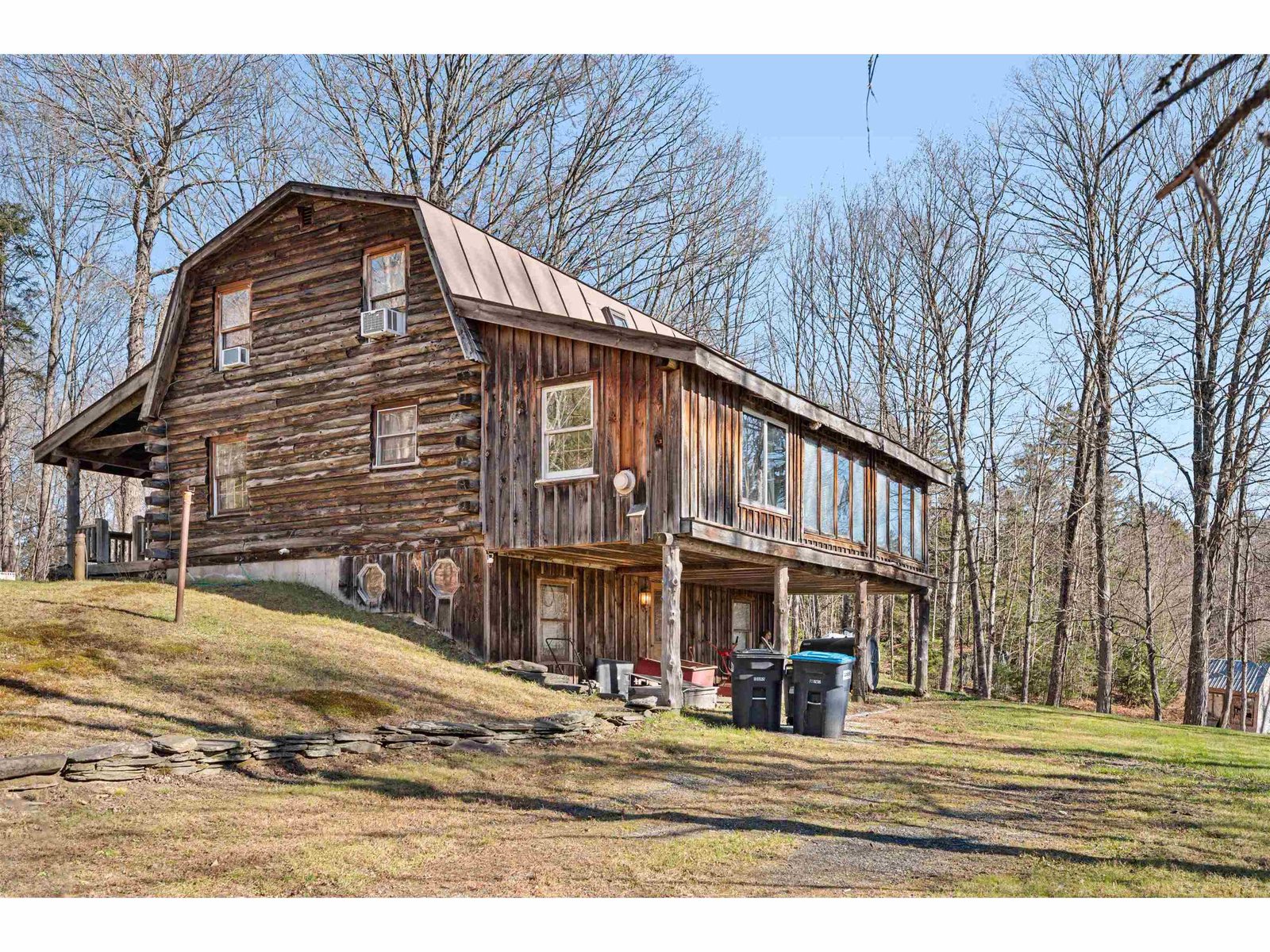Sold Status
$270,000 Sold Price
House Type
4 Beds
2 Baths
2,325 Sqft
Sold By The Real Estate Collaborative
Similar Properties for Sale
Request a Showing or More Info

Call: 802-863-1500
Mortgage Provider
Mortgage Calculator
$
$ Taxes
$ Principal & Interest
$
This calculation is based on a rough estimate. Every person's situation is different. Be sure to consult with a mortgage advisor on your specific needs.
Washington County
Price Improvement! This classic property, owned by the same family for generations, is drenched in charm, from the beautiful cherry wood staircase and floors throughout, to the three covered porches with one that overlooks the Dog River. A large front foyer takes you to the spacious living room and dining room. At the back of the home you will find the updated kitchen and 3/4 bathroom, large laundry room and delightful rear porch. Head upstairs where a large landing splits off to two bedrooms at the front of the home and two in the rear, one with a private covered porch perfect for afternoon tea and your favorite book. The basement has great ceiling clearance with updated lighting, space for a workshop, and your canned goods. With a little tree clearing you will have a spectacular view of the river and the wildlife that visits. This property, on over an acre, has so much to offer and with some TLC it can be be enjoyed for the next generation. †
Property Location
Property Details
| Sold Price $270,000 | Sold Date Jan 3rd, 2023 | |
|---|---|---|
| List Price $274,900 | Total Rooms 8 | List Date Sep 22nd, 2022 |
| Cooperation Fee Unknown | Lot Size 1.09 Acres | Taxes $4,917 |
| MLS# 4930861 | Days on Market 791 Days | Tax Year 2022 |
| Type House | Stories 2 | Road Frontage |
| Bedrooms 4 | Style Cape | Water Frontage |
| Full Bathrooms 1 | Finished 2,325 Sqft | Construction No, Existing |
| 3/4 Bathrooms 1 | Above Grade 2,325 Sqft | Seasonal Yes |
| Half Bathrooms 0 | Below Grade 0 Sqft | Year Built 1850 |
| 1/4 Bathrooms 0 | Garage Size 2 Car | County Washington |
| Interior Features |
|---|
| Equipment & AppliancesRefrigerator, Dishwasher, Disposal, Washer, Microwave, Dryer, Stove - Electric, , Forced Air |
| Kitchen 17' 6" x 13, 1st Floor | Dining Room 18' 10" x 13, 1st Floor | Foyer 11' 10' x 9' 2", 1st Floor |
|---|---|---|
| Living Room 24' 8" x 13' 4", 1st Floor | Bedroom 15' 8" x 13' 8", 2nd Floor | Bedroom 13' 9" x 9' 9", 2nd Floor |
| Bedroom 14' x 9' 6", 2nd Floor | Bedroom 12 ' x 14', 2nd Floor | Laundry Room 10' x 12', 1st Floor |
| Porch 18' x 7", 1st Floor |
| ConstructionWood Frame |
|---|
| BasementInterior, Concrete, Interior Stairs, Stairs - Interior, Walkout |
| Exterior FeaturesPorch - Covered |
| Exterior Vinyl | Disability Features |
|---|---|
| Foundation Granite, Concrete | House Color White |
| Floors | Building Certifications |
| Roof Shingle-Asphalt | HERS Index |
| DirectionsFrom the Northfield town Green go north on Main Street (Rt. 12) just past the large Gray Building to the light (Vine St.), home is on the right, driveway tucked just north from the intersection/light. |
|---|
| Lot DescriptionYes, Water View, Sloping, Level, Water View |
| Garage & Parking Detached, , 4 Parking Spaces, Off Street, Parking Spaces 4 |
| Road Frontage | Water Access |
|---|---|
| Suitable Use | Water Type River |
| Driveway Other | Water Body |
| Flood Zone Unknown | Zoning Res |
| School District Northfield School District | Middle |
|---|---|
| Elementary | High |
| Heat Fuel Oil | Excluded |
|---|---|
| Heating/Cool None | Negotiable |
| Sewer Public | Parcel Access ROW |
| Water Public | ROW for Other Parcel |
| Water Heater Off Boiler | Financing |
| Cable Co | Documents |
| Electric Other, Circuit Breaker(s) | Tax ID 441-139-11596 |

† The remarks published on this webpage originate from Listed By Doreen Phillips of KW Vermont via the PrimeMLS IDX Program and do not represent the views and opinions of Coldwell Banker Hickok & Boardman. Coldwell Banker Hickok & Boardman cannot be held responsible for possible violations of copyright resulting from the posting of any data from the PrimeMLS IDX Program.

 Back to Search Results
Back to Search Results










