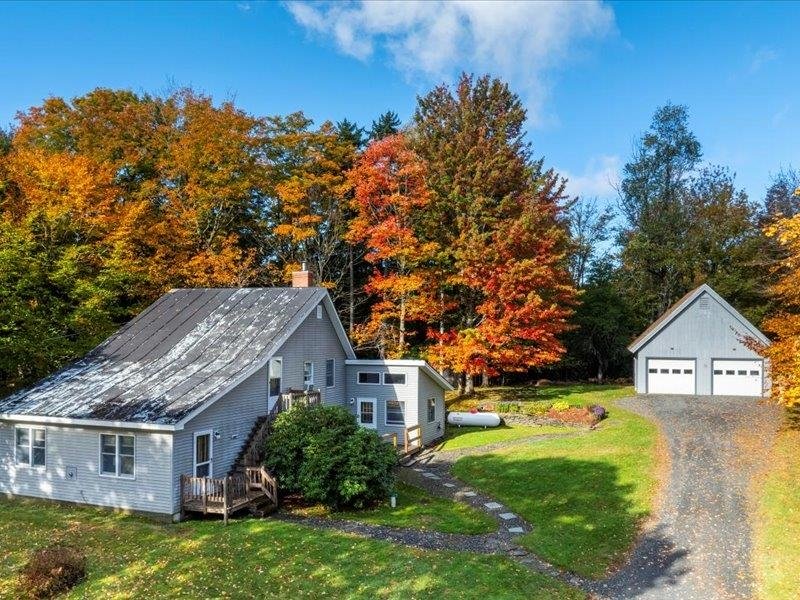Sold Status
$265,000 Sold Price
House Type
5 Beds
3 Baths
2,820 Sqft
Sold By Vermont Real Estate Company
Similar Properties for Sale
Request a Showing or More Info

Call: 802-863-1500
Mortgage Provider
Mortgage Calculator
$
$ Taxes
$ Principal & Interest
$
This calculation is based on a rough estimate. Every person's situation is different. Be sure to consult with a mortgage advisor on your specific needs.
Washington County
Beautiful Grand Victorian Home with original details and woodwork situated on a private hillside at the end of a quiet cul-de-sac. Great light and lots of sunshine all year long. House has beautiful original hand crafted woodwork, doors, and built ins. Sit and relax on the wrap around porch with round bay outdoor dining area. Enjoy mountain views and look down over Norwich University. 3 Bedrooms and an office/den on 2nd floor. 3rd floor offers MBR with bath and large office space with wonderful victorian windows. Terraced gardens include flowering trees, perenials, and lots of berries - black berries, raspberries, and blueberries. Easy access to town forest and Norwich University owned hiking and biking trails (.25 miles). Edge of Village and end-of-road location provides exceptional privacy yet allows for an easy walk everywhere: a short walk down the hill to Depot Square eateries, farmers market, and the Library, .4 miles to Norwich U. for work or use of the fitness center or pool, .9 miles to local schools. Enjoy sunsets and distant views from the large LR windows and from the grand wrap-around porch. This is a truly wonderful home with original Victorian charm yet all the modern conveniences one would desire. †
Property Location
Property Details
| Sold Price $265,000 | Sold Date Sep 13th, 2017 | |
|---|---|---|
| List Price $275,000 | Total Rooms 12 | List Date May 26th, 2017 |
| Cooperation Fee Unknown | Lot Size 0.75 Acres | Taxes $6,910 |
| MLS# 4636546 | Days on Market 2736 Days | Tax Year 2016 |
| Type House | Stories 3 | Road Frontage 100 |
| Bedrooms 5 | Style Victorian | Water Frontage |
| Full Bathrooms 2 | Finished 2,820 Sqft | Construction No, Existing |
| 3/4 Bathrooms 0 | Above Grade 2,820 Sqft | Seasonal No |
| Half Bathrooms 1 | Below Grade 0 Sqft | Year Built 1905 |
| 1/4 Bathrooms 0 | Garage Size 2 Car | County Washington |
| Interior FeaturesCedar Closet, Walk-in Closet, Pantry, Wood Stove Hook-up, Hearth, Blinds, Dining Area, Island, Attic, Wood Stove |
|---|
| Equipment & AppliancesRefrigerator, Washer, Dishwasher, Range-Electric, Dryer, , Kitchen Island, Pellet Stove, Wood Stove |
| Living Room 12 x 30, 1st Floor | Kitchen 12 x 13, 1st Floor | Dining Room 13 x 15, 1st Floor |
|---|---|---|
| Bath - 1/2 1st Floor | Primary Bedroom 14 x 23, 3rd Floor | Bedroom 12 x 14, 2nd Floor |
| Bedroom 11 x 12, 2nd Floor | Bedroom 14 x 23, 2nd Floor | Bedroom 13 x 13, 3rd Floor |
| Bath - Full 2nd Floor | Bath - Full 3rd Floor | Office/Study 10 x 12, 2nd Floor |
| ConstructionWood Frame |
|---|
| BasementInterior, Full |
| Exterior FeaturesPorch-Covered, Porch-Enclosed |
| Exterior Wood Siding | Disability Features |
|---|---|
| Foundation Stone, Concrete | House Color |
| Floors Softwood, Ceramic Tile, Hardwood | Building Certifications |
| Roof Shingle-Asphalt | HERS Index |
| DirectionsTurn off Rt. 12 (South Main St.) in Northfield onto Prospect St. go to end bear right onto Highland Ave and keep right. Bear right again into driveway at end of street. |
|---|
| Lot Description, Mountain View, Landscaped, Sloping, Trail/Near Trail, View, Walking Trails, Walking Trails |
| Garage & Parking Detached |
| Road Frontage 100 | Water Access |
|---|---|
| Suitable Use | Water Type |
| Driveway Paved | Water Body |
| Flood Zone No | Zoning residential |
| School District NA | Middle |
|---|---|
| Elementary | High |
| Heat Fuel Wood Pellets, Wood, Pellet | Excluded |
|---|---|
| Heating/Cool None, Radiator | Negotiable |
| Sewer Public | Parcel Access ROW |
| Water Public | ROW for Other Parcel |
| Water Heater Off Boiler | Financing |
| Cable Co | Documents |
| Electric 100 Amp | Tax ID 441-139-10195 |

† The remarks published on this webpage originate from Listed By Soren Pfeffer of Central Vermont Real Estate via the PrimeMLS IDX Program and do not represent the views and opinions of Coldwell Banker Hickok & Boardman. Coldwell Banker Hickok & Boardman cannot be held responsible for possible violations of copyright resulting from the posting of any data from the PrimeMLS IDX Program.

 Back to Search Results
Back to Search Results










