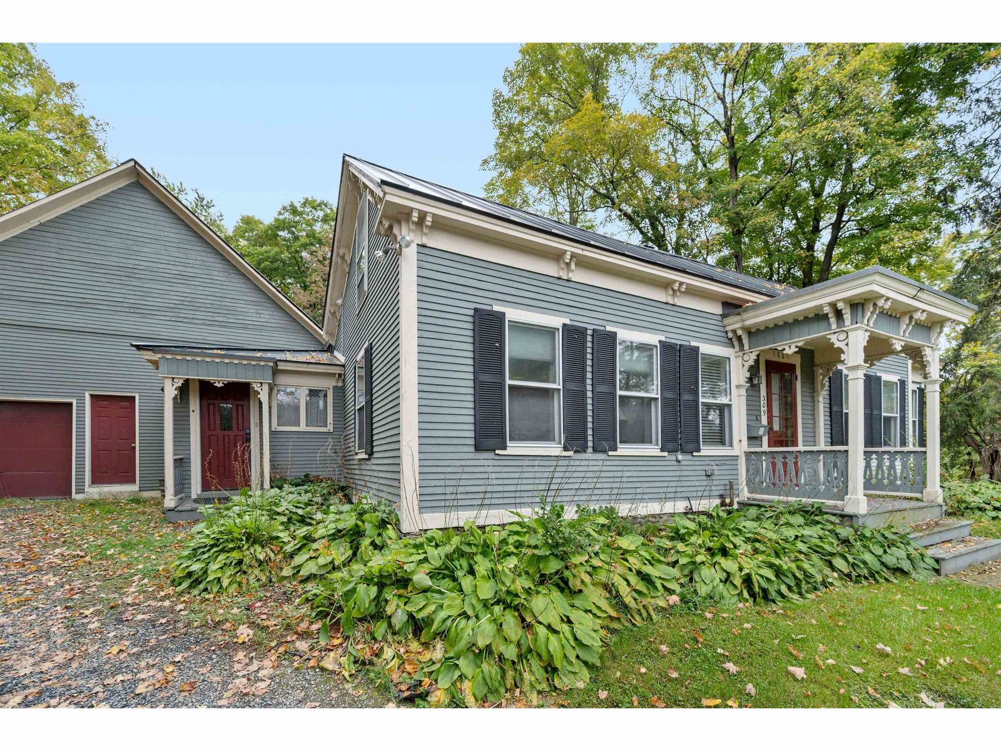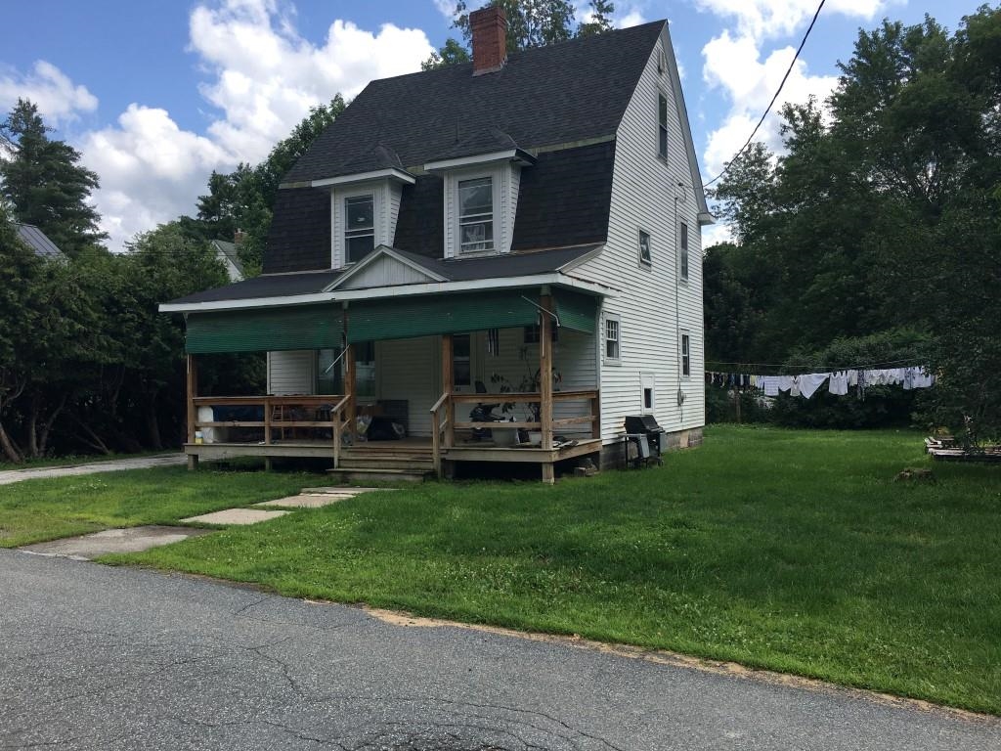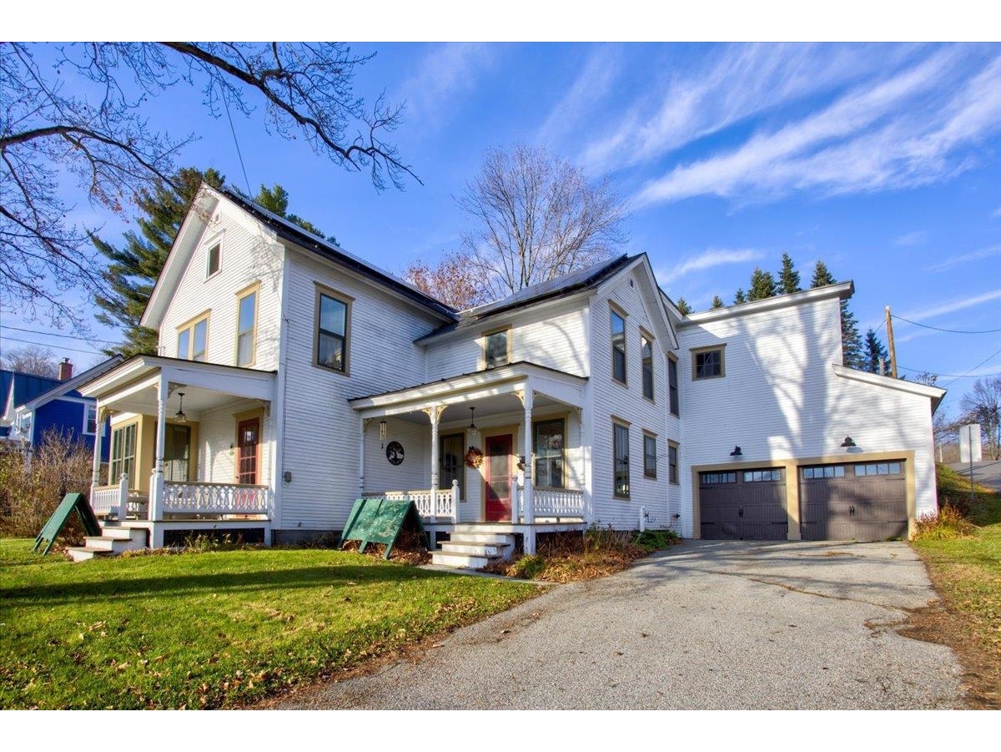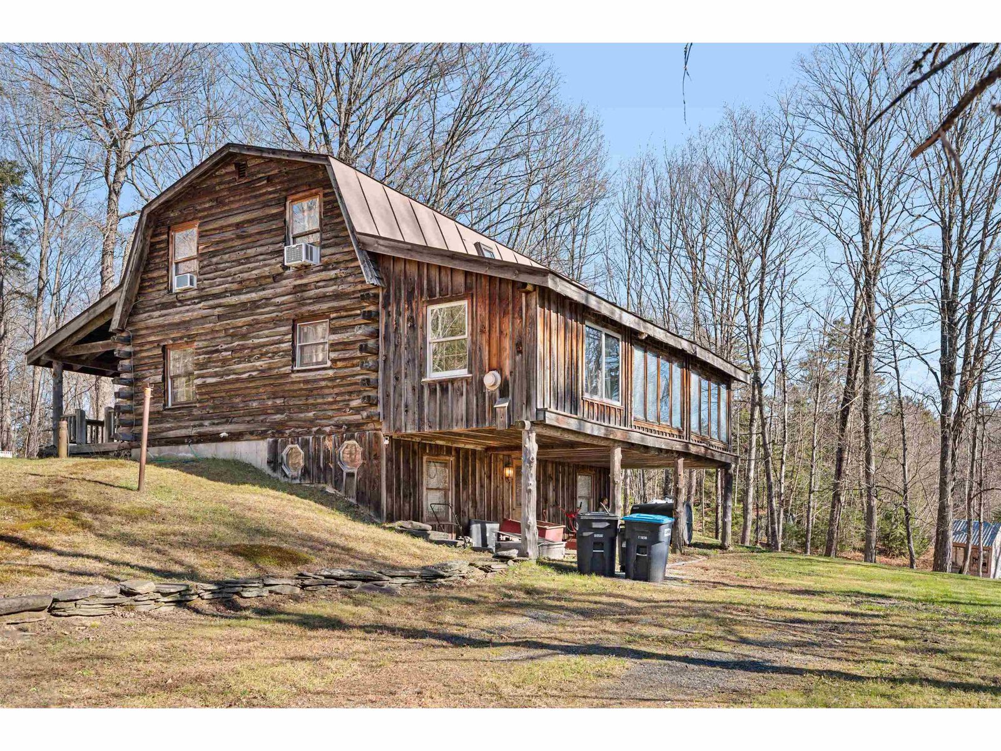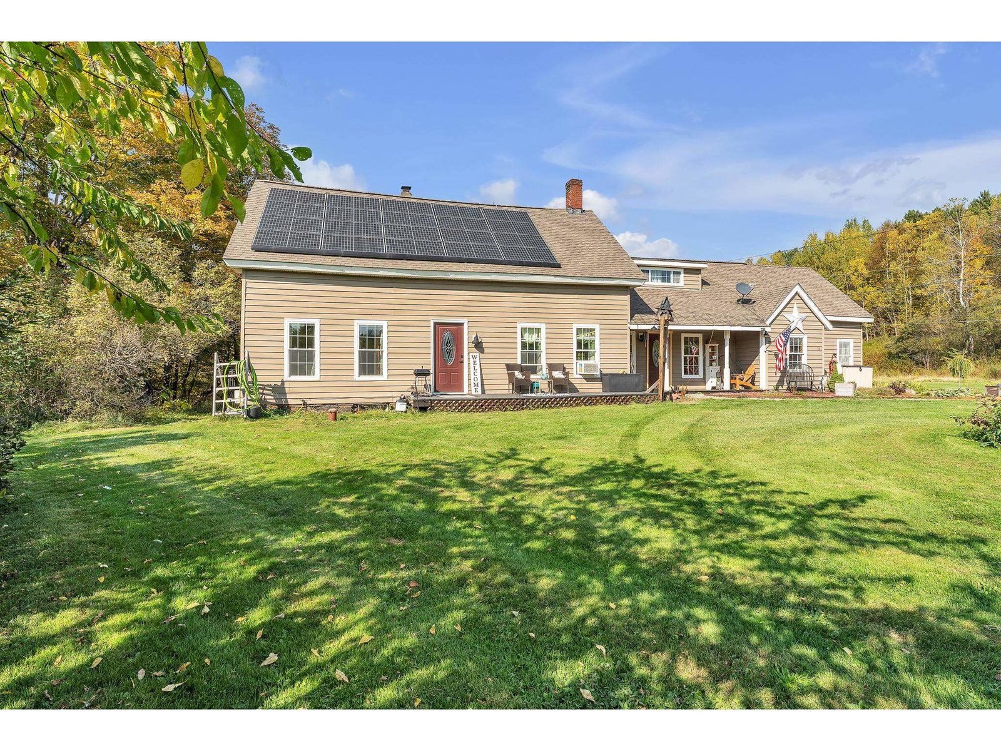Sold Status
$455,000 Sold Price
House Type
3 Beds
2 Baths
2,058 Sqft
Sold By Central Vermont Real Estate
Similar Properties for Sale
Request a Showing or More Info

Call: 802-863-1500
Mortgage Provider
Mortgage Calculator
$
$ Taxes
$ Principal & Interest
$
This calculation is based on a rough estimate. Every person's situation is different. Be sure to consult with a mortgage advisor on your specific needs.
Washington County
Historic charm with a contemporary feel describes this beautiful and sun filled cape in the heart of Northfield village. This property maintains all the original details and character of its origin of 1852 but has been tastefully updated with a remodeled kitchen, modern appliances and renovated bathrooms. A spacious and open floor plan allows for easy entertaining. Stunning hardwood flooring is throughout the first level with a home office or bedroom with elegant built-ins and another room allowing for even more flexible options. The second floor has wide plank floors and accommodates three nicely sized bedrooms and additional space that could be a home office or study. The home is completed with an attached two car garage with plenty of storage within and above. Finally, the property offers a level half acre lot providing plenty of space for lawn games and gardening, or relax on the sunny deck with your fire table! Convenient to Norwich University, the Shaw Outdoor Center with access to the Paine Mountain Trail system, Sugarbush ski resort and a short ride to Montpelier. Don't miss this one! †
Property Location
Property Details
| Sold Price $455,000 | Sold Date Jun 1st, 2023 | |
|---|---|---|
| List Price $399,000 | Total Rooms 9 | List Date Mar 27th, 2023 |
| Cooperation Fee Unknown | Lot Size 0.5 Acres | Taxes $5,158 |
| MLS# 4946712 | Days on Market 605 Days | Tax Year 2022 |
| Type House | Stories 1 1/2 | Road Frontage 70 |
| Bedrooms 3 | Style Cape | Water Frontage |
| Full Bathrooms 1 | Finished 2,058 Sqft | Construction No, Existing |
| 3/4 Bathrooms 1 | Above Grade 2,058 Sqft | Seasonal No |
| Half Bathrooms 0 | Below Grade 0 Sqft | Year Built 1852 |
| 1/4 Bathrooms 0 | Garage Size 2 Car | County Washington |
| Interior FeaturesCeiling Fan, Kitchen/Dining, Walk-in Pantry, Laundry - 1st Floor |
|---|
| Equipment & AppliancesWasher, Refrigerator, Dishwasher, Dryer, Washer, Stove - Gas, Smoke Detector, Forced Air |
| Living Room 1st Floor | Dining Room 1st Floor | Kitchen 1st Floor |
|---|---|---|
| Office/Study 1st Floor | Bonus Room 1st Floor | Bath - 3/4 1st Floor |
| Bedroom 2nd Floor | Bedroom 2nd Floor | Bedroom 2nd Floor |
| Bonus Room 2nd Floor | Bath - Full 2nd Floor |
| ConstructionWood Frame |
|---|
| BasementInterior, Unfinished, Interior Stairs, Stairs - Interior, Unfinished, Interior Access |
| Exterior FeaturesDeck, Garden Space, Storage, Window Screens, Windows - Double Pane |
| Exterior Wood Siding | Disability Features |
|---|---|
| Foundation Stone, Concrete | House Color |
| Floors Hardwood, Ceramic Tile | Building Certifications |
| Roof Shingle | HERS Index |
| DirectionsFrom Route 12 in Northfield (South Main Street), turn onto Central Street. Sign on property. |
|---|
| Lot DescriptionUnknown, Level, City Lot, Open, Sidewalks, Village, Near Shopping, Neighborhood, Village |
| Garage & Parking Attached, Direct Entry, Storage Above, Driveway, Garage |
| Road Frontage 70 | Water Access |
|---|---|
| Suitable Use | Water Type |
| Driveway Paved | Water Body |
| Flood Zone No | Zoning M Density Residential |
| School District Washington South | Middle Northfield Middle High School |
|---|---|
| Elementary Northfield Elementary School | High Northfield High School |
| Heat Fuel Oil | Excluded |
|---|---|
| Heating/Cool None | Negotiable |
| Sewer Public | Parcel Access ROW |
| Water Public | ROW for Other Parcel |
| Water Heater Electric, Owned | Financing |
| Cable Co Transvideo | Documents Property Disclosure, Deed, Property Disclosure, Tax Map |
| Electric 100 Amp, Circuit Breaker(s) | Tax ID 44113911780 |

† The remarks published on this webpage originate from Listed By Jeanne Felmly of Dome Real Estate Group LLC via the PrimeMLS IDX Program and do not represent the views and opinions of Coldwell Banker Hickok & Boardman. Coldwell Banker Hickok & Boardman cannot be held responsible for possible violations of copyright resulting from the posting of any data from the PrimeMLS IDX Program.

 Back to Search Results
Back to Search Results