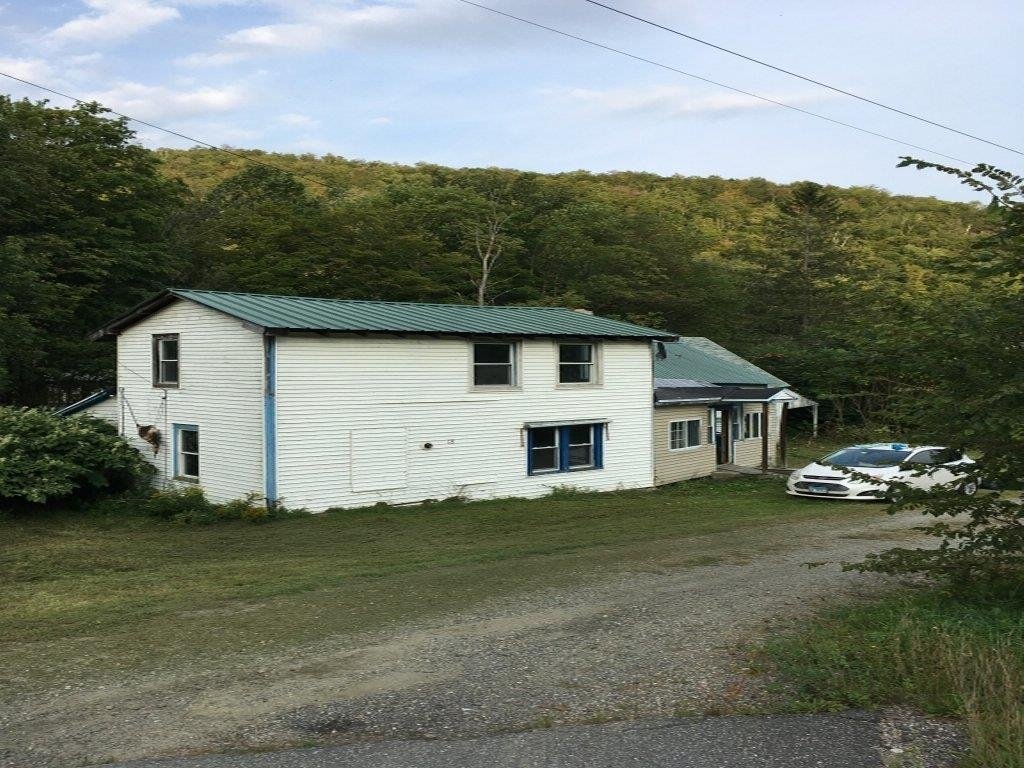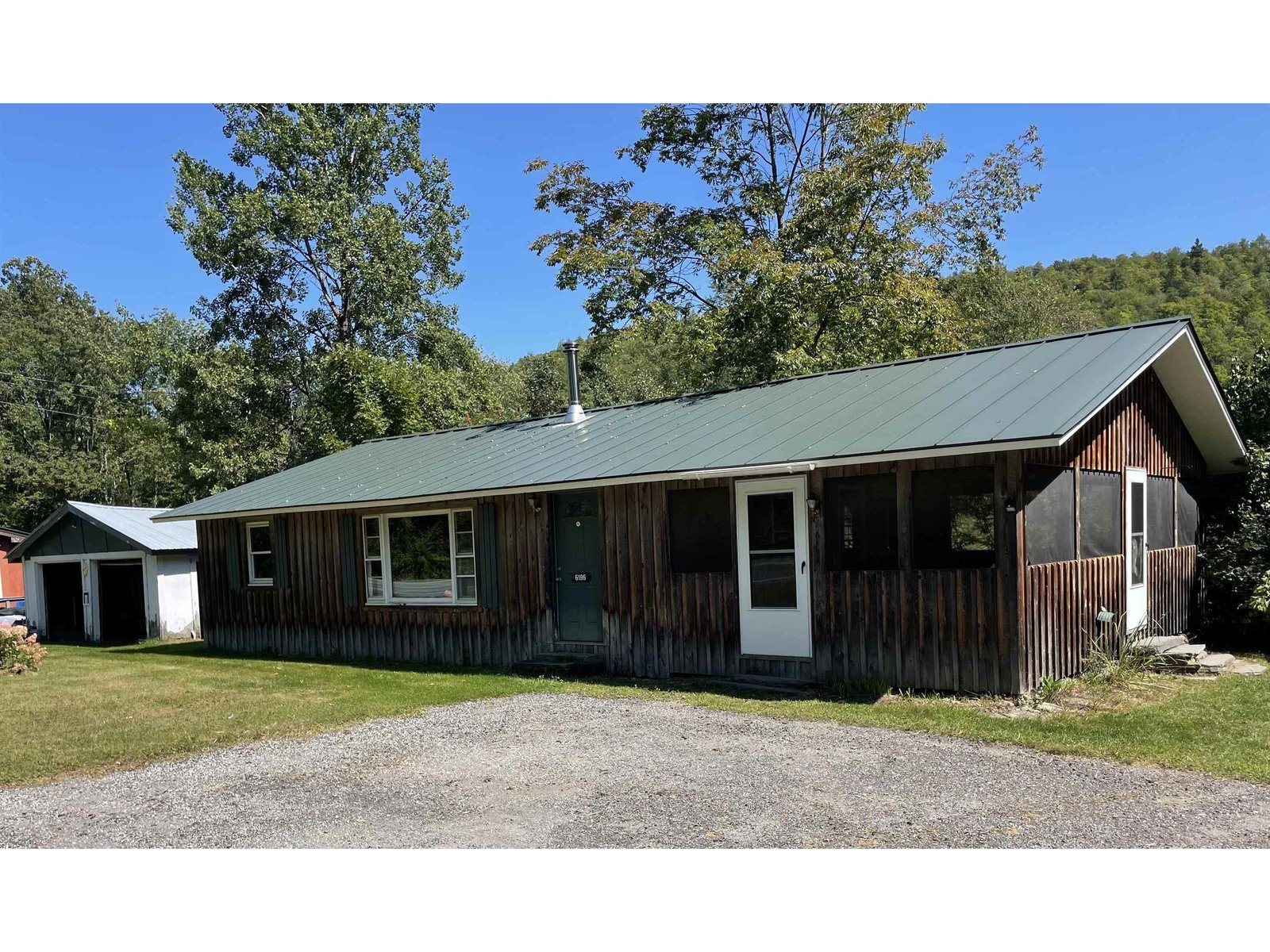Sold Status
$224,000 Sold Price
House Type
4 Beds
2 Baths
2,674 Sqft
Sold By
Similar Properties for Sale
Request a Showing or More Info

Call: 802-863-1500
Mortgage Provider
Mortgage Calculator
$
$ Taxes
$ Principal & Interest
$
This calculation is based on a rough estimate. Every person's situation is different. Be sure to consult with a mortgage advisor on your specific needs.
Washington County
Oversized chalet in the country with deck overlooking yard and pond. 4 bedrooms with Loft. Cathedral ceiling with pine tongue & groove. Gourmet kitchen with cherry cabinets, island and stainless steel appliances. Exposed beams and skylights upstairs. Passive solar. Brick hearth in basement with carpeted den. Jotul woodstove in living room and woodstove insert in den. Wooded lot with pond & dock, and frontage on Dog River. Chicken coop with own duck pond. Deck with 2 awnings. †
Property Location
Property Details
| Sold Price $224,000 | Sold Date Sep 25th, 2015 | |
|---|---|---|
| List Price $224,000 | Total Rooms 8 | List Date May 26th, 2015 |
| Cooperation Fee Unknown | Lot Size 10 Acres | Taxes $5,942 |
| MLS# 4424887 | Days on Market 3467 Days | Tax Year 2014 |
| Type House | Stories 1 1/2 | Road Frontage 400 |
| Bedrooms 4 | Style Chalet/A Frame, W/Addition | Water Frontage 400 |
| Full Bathrooms 2 | Finished 2,674 Sqft | Construction Existing |
| 3/4 Bathrooms 0 | Above Grade 2,380 Sqft | Seasonal No |
| Half Bathrooms 0 | Below Grade 294 Sqft | Year Built 1971 |
| 1/4 Bathrooms | Garage Size 2 Car | County Washington |
| Interior FeaturesKitchen, Living Room, Smoke Det-Battery Powered, Laundry Hook-ups, Natural Woodwork, Island, Skylight, Soaking Tub, Kitchen/Living, Walk-in Closet, Hearth, Wood Stove Insert, Cathedral Ceilings, Fireplace-Wood, Wood Stove, Cable, Cable Internet |
|---|
| Equipment & AppliancesRefrigerator, Freezer, Dishwasher, Range-Gas, CO Detector, Smoke Detector |
| Primary Bedroom 14X23 2nd Floor | 2nd Bedroom 11X15 1st Floor | 3rd Bedroom 12X13 1st Floor |
|---|---|---|
| 4th Bedroom 11X13 1st Floor | Living Room 12X15 | Kitchen 15X18 |
| Family Room 14X21 Basement | Full Bath 1st Floor | 3/4 Bath 2nd Floor |
| ConstructionWood Frame |
|---|
| BasementInterior, Finished, Concrete, Interior Stairs, Daylight, Partially Finished |
| Exterior FeaturesShed, Out Building, Deck, Screened Porch |
| Exterior Board and Batten | Disability Features |
|---|---|
| Foundation Concrete | House Color gray |
| Floors Carpet, Ceramic Tile, Laminate | Building Certifications |
| Roof Standing Seam | HERS Index |
| DirectionsFrom Intersection of Rt 12 & 12-A, take 12-A go 10.4 miles, turn Right onto Rabbit Hollow Rd. go .02. mile, drive way on left. See sign. |
|---|
| Lot DescriptionLevel, Pond, Landscaped, Secluded, Sloping, Trail/Near Trail, Country Setting, Wooded Setting, Rural Setting, Near Railroad, Mountain |
| Garage & Parking Under, Direct Entry, 2 Parking Spaces |
| Road Frontage 400 | Water Access Owned |
|---|---|
| Suitable Use | Water Type River |
| Driveway Gravel | Water Body Dog River/owned pond |
| Flood Zone No | Zoning RR |
| School District Washington South | Middle Northfield Middle High School |
|---|---|
| Elementary | High Northfield High School |
| Heat Fuel Wood, Oil | Excluded |
|---|---|
| Heating/Cool Hot Air, Stove, Passive Solar | Negotiable Washer, Dryer |
| Sewer Septic, Leach Field, Concrete, Private | Parcel Access ROW |
| Water Drilled Well | ROW for Other Parcel |
| Water Heater Gas-Lp/Bottle | Financing VtFHA, VA, Conventional, FHA |
| Cable Co TDS | Documents Deed, Property Disclosure |
| Electric 200 Amp, Circuit Breaker(s), Wired for Generator | Tax ID 44113910013 |

† The remarks published on this webpage originate from Listed By Tina Golon of BHHS Vermont Realty Group/Waterbury via the PrimeMLS IDX Program and do not represent the views and opinions of Coldwell Banker Hickok & Boardman. Coldwell Banker Hickok & Boardman cannot be held responsible for possible violations of copyright resulting from the posting of any data from the PrimeMLS IDX Program.

 Back to Search Results
Back to Search Results










