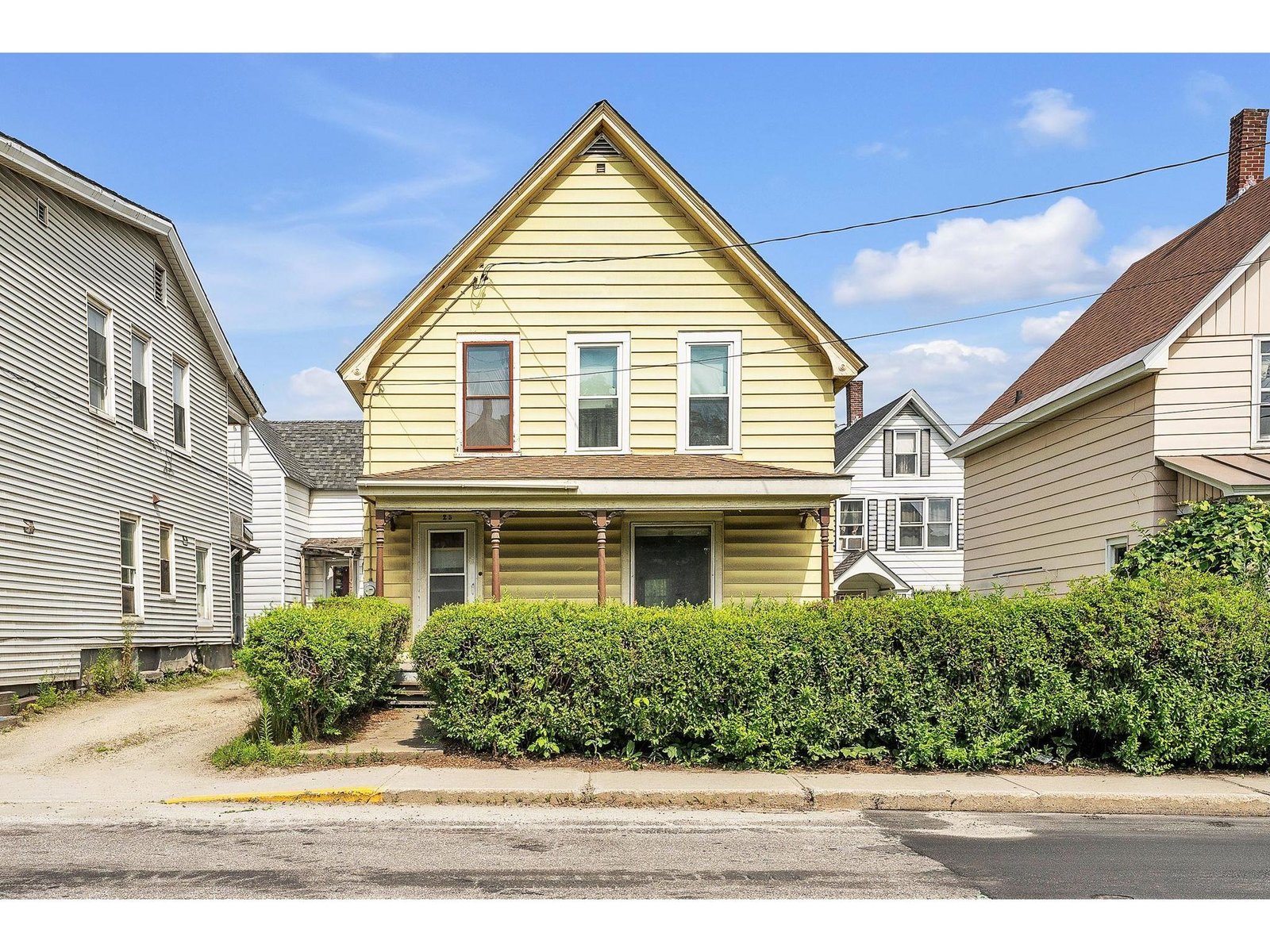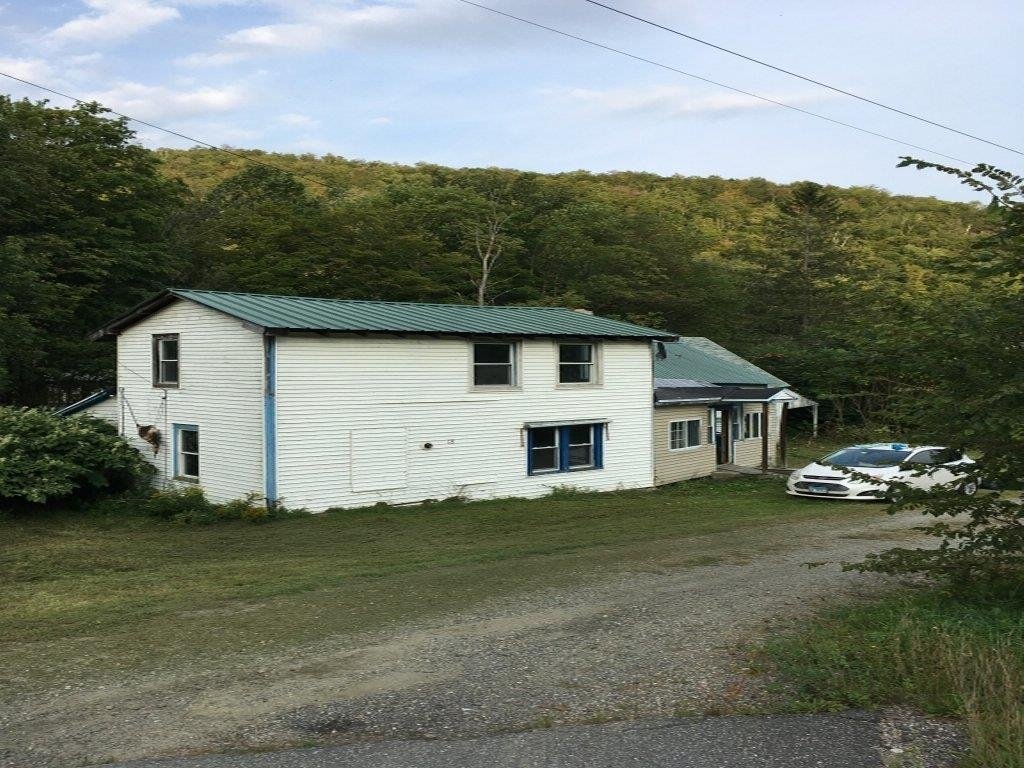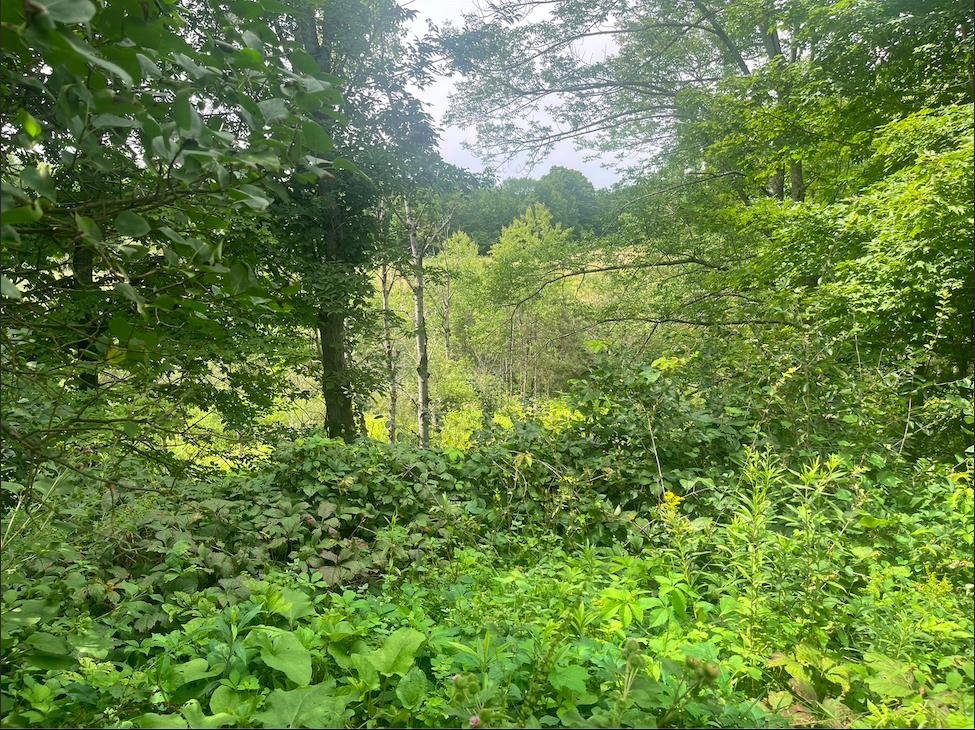Sold Status
$135,000 Sold Price
House Type
3 Beds
2 Baths
1,728 Sqft
Sold By Living New England Real Estate
Similar Properties for Sale
Request a Showing or More Info

Call: 802-863-1500
Mortgage Provider
Mortgage Calculator
$
$ Taxes
$ Principal & Interest
$
This calculation is based on a rough estimate. Every person's situation is different. Be sure to consult with a mortgage advisor on your specific needs.
Washington County
Enjoy the beauty of nature! The home sits on 3 wooded acres. Relax on the screened in porch and enjoy the sounds of the stream that runs through the property. The porch is made from durable and eco-friendly trex decking. There is a large established garden area. The setting is extremely private, but is also a short walk to Norwich University. The house provides everything you could want with plenty of thoughtful updates. There are beautiful new floors throughout. The kitchen provides ample cupboard and counter space. It has a large island and a new double sink. There is a separate living and family room. Enjoy your master suite with separate shower, soaking tub, and double sinks. The wood stove insert in the family room can heat the whole house. The road is very well maintained by the town. Come and see this thoughtfully maintained home. †
Property Location
Property Details
| Sold Price $135,000 | Sold Date Dec 1st, 2017 | |
|---|---|---|
| List Price $135,000 | Total Rooms 5 | List Date Jun 20th, 2017 |
| Cooperation Fee Unknown | Lot Size 3 Acres | Taxes $2,927 |
| MLS# 4642375 | Days on Market 2711 Days | Tax Year 2017 |
| Type House | Stories 1 | Road Frontage 600 |
| Bedrooms 3 | Style Manuf./Mobile | Water Frontage |
| Full Bathrooms 2 | Finished 1,728 Sqft | Construction No, Existing |
| 3/4 Bathrooms 0 | Above Grade 1,728 Sqft | Seasonal No |
| Half Bathrooms 0 | Below Grade 0 Sqft | Year Built 2004 |
| 1/4 Bathrooms 0 | Garage Size Car | County Washington |
| Interior FeaturesPrimary BR with BA, Wood Stove Insert, Ceiling Fan, Island, Soaking Tub, Skylight, Kitchen/Dining, Dining Area, 1st Floor Laundry, Wood Stove |
|---|
| Equipment & AppliancesRefrigerator, Washer, Dishwasher, Range-Gas, Exhaust Hood, Dryer, CO Detector, Smoke Detector, Wood Stove |
| Living Room 13' x 17', 1st Floor | Dining Room 10' x 13', 1st Floor | Kitchen 11' x 13', 1st Floor |
|---|---|---|
| Laundry Room 12.5' x 6.5', 1st Floor | Family Room 17' x 12.5', 1st Floor | Bath - Full 5' x 7.5', 1st Floor |
| Bedroom 13' x 10', 1st Floor | Bedroom 10.5' x 12.5', 1st Floor | Office/Study 10' x 10', 1st Floor |
| Primary Bedroom 17' x 13', 1st Floor | Primary Suite 7' 12.5', 1st Floor | Porch 10' x 16', 1st Floor |
| ConstructionManufactured Home |
|---|
| Basement |
| Exterior FeaturesShed, Screened Porch |
| Exterior Vinyl Siding | Disability Features |
|---|---|
| Foundation Slab - Concrete | House Color brown |
| Floors Laminate | Building Certifications |
| Roof Shingle-Asphalt | HERS Index |
| DirectionsTake Exit 5 off 89S and go west on 64 Take a right on 12N. Take a left on Central St. and turn left onto Wall St. Then after the bridge take a left onto Water St. Just after the Norwich rugby field turn right on Terryhill Rd. House is the first on the left. |
|---|
| Lot DescriptionNo, Country Setting, Wooded, Wooded |
| Garage & Parking |
| Road Frontage 600 | Water Access |
|---|---|
| Suitable Use | Water Type |
| Driveway Crushed/Stone | Water Body |
| Flood Zone No | Zoning Conservation |
| School District Northfield School District | Middle Northfield Middle High School |
|---|---|
| Elementary Northfield Elementary School | High Northfield High School |
| Heat Fuel Wood, Kerosene | Excluded |
|---|---|
| Heating/Cool Heat Included, None | Negotiable |
| Sewer Septic | Parcel Access ROW No |
| Water Drilled Well | ROW for Other Parcel |
| Water Heater Electric | Financing |
| Cable Co | Documents |
| Electric 100 Amp, Circuit Breaker(s) | Tax ID 441-139-12080 |

† The remarks published on this webpage originate from Listed By Lori Holt of BHHS Vermont Realty Group/Montpelier via the PrimeMLS IDX Program and do not represent the views and opinions of Coldwell Banker Hickok & Boardman. Coldwell Banker Hickok & Boardman cannot be held responsible for possible violations of copyright resulting from the posting of any data from the PrimeMLS IDX Program.

 Back to Search Results
Back to Search Results










