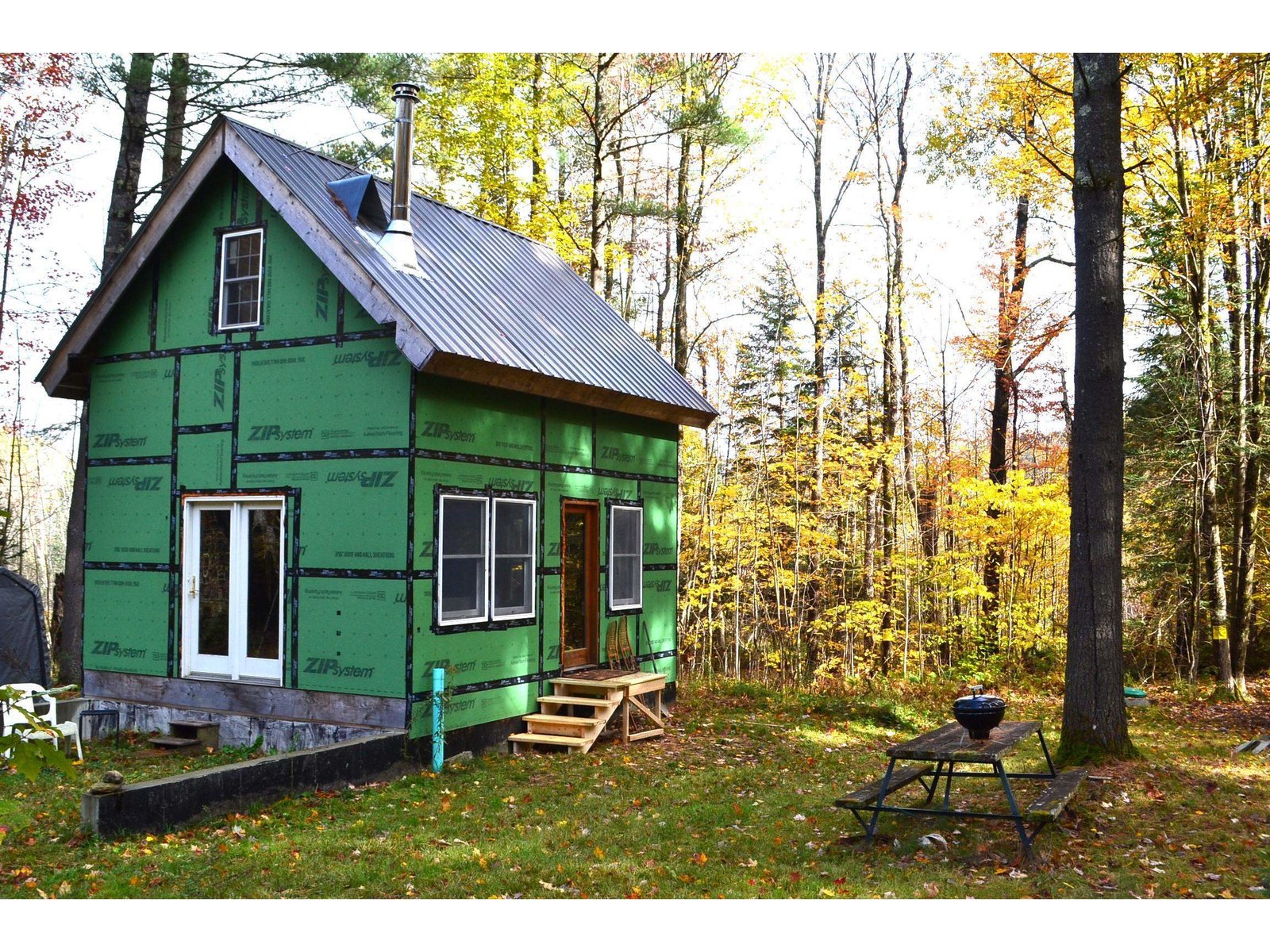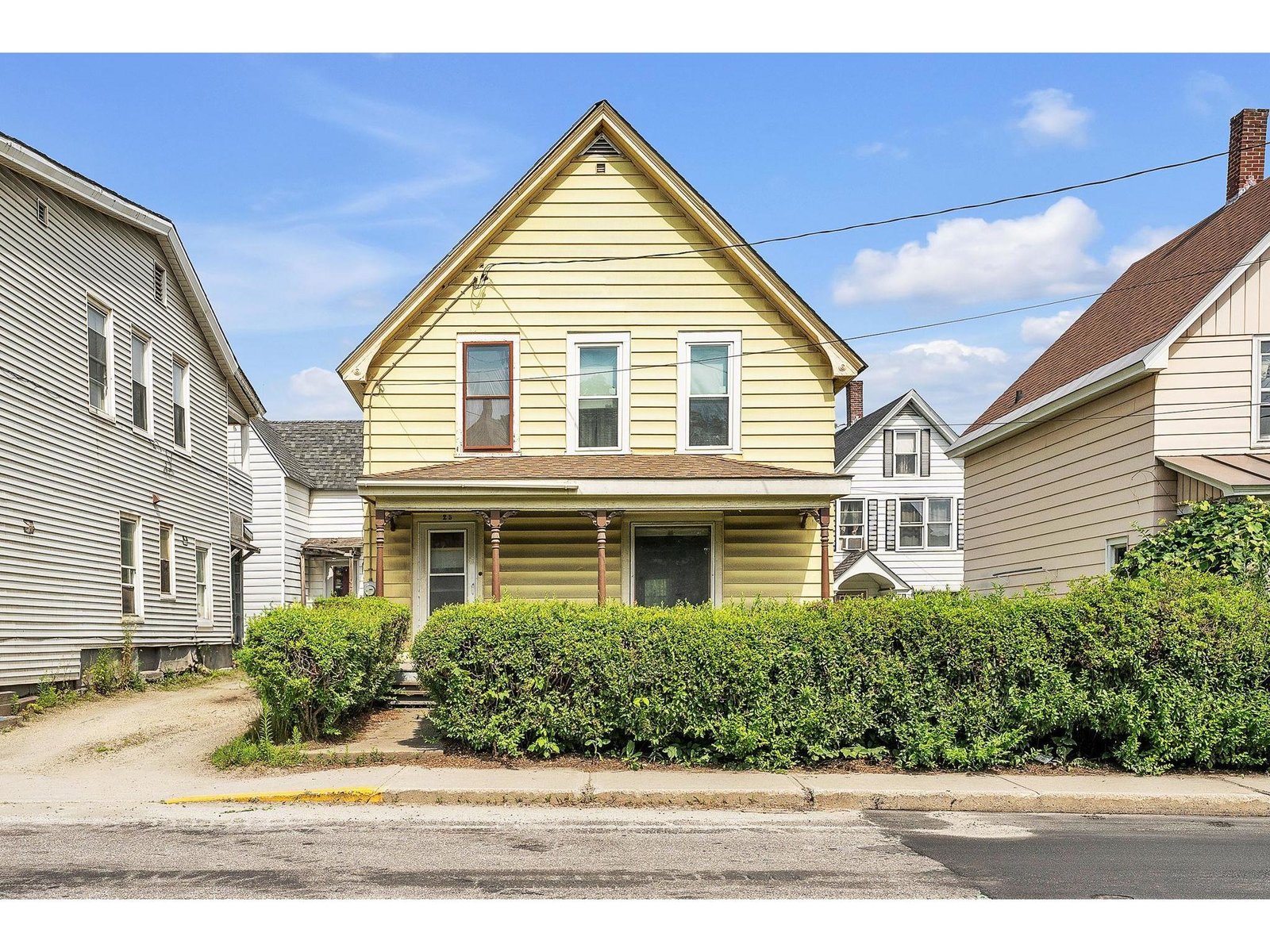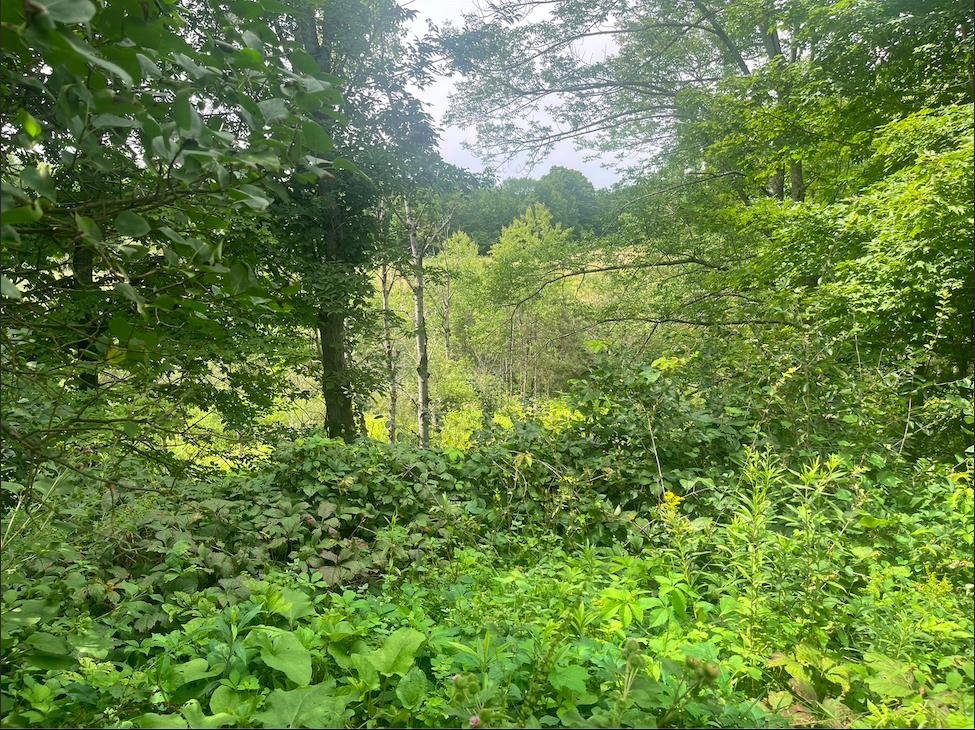Sold Status
$135,000 Sold Price
House Type
2 Beds
1 Baths
825 Sqft
Sold By King Real Estate
Similar Properties for Sale
Request a Showing or More Info

Call: 802-863-1500
Mortgage Provider
Mortgage Calculator
$
$ Taxes
$ Principal & Interest
$
This calculation is based on a rough estimate. Every person's situation is different. Be sure to consult with a mortgage advisor on your specific needs.
Washington County
Live large at this Northfield Village tiny home! Very nicely maintained 2-BR Ranch-style home built in 1979, on a level lot with full, unfinished basement. Fully-equipped modern, eat-in kitchen with Corian countertops, maple cabinetry, breakfast bar and pantry. Plus there's a nook for a small table. Over-sized rear deck overlooks the private, hedged back lawn area. Modern windows (mix of Low E Harvey tilt-in and Andersen). Comfortably-sized bedrooms. Front deck, as well. Standing seam metal roof will last for years! Great storage in the shed and unfinished basement. Located just around the corner from the Dog River Park. Property tax figure is estimate only based on a portion of existing Grand List assessment, since lot was merged with adjacent property by the Town for property taxation, which is owned by the same party. †
Property Location
Property Details
| Sold Price $135,000 | Sold Date Sep 22nd, 2020 | |
|---|---|---|
| List Price $149,900 | Total Rooms 4 | List Date Jul 14th, 2020 |
| Cooperation Fee Unknown | Lot Size 0.16 Acres | Taxes $1,860 |
| MLS# 4816906 | Days on Market 1591 Days | Tax Year |
| Type House | Stories 1 | Road Frontage 66 |
| Bedrooms 2 | Style Ranch | Water Frontage |
| Full Bathrooms 0 | Finished 825 Sqft | Construction No, Existing |
| 3/4 Bathrooms 1 | Above Grade 825 Sqft | Seasonal No |
| Half Bathrooms 0 | Below Grade 0 Sqft | Year Built 1979 |
| 1/4 Bathrooms 0 | Garage Size Car | County Washington |
| Interior FeaturesCeiling Fan, Dining Area, Natural Light, Laundry - Basement |
|---|
| Equipment & AppliancesRange-Electric, Washer, Microwave, Dishwasher, Refrigerator, Dryer, Smoke Detector |
| Kitchen - Eat-in 14'1 x 11'4, 1st Floor | Living Room 15'6 x 9'9 + 5' x 3'6, 1st Floor | Bedroom 11'3 x 11'1, 1st Floor |
|---|---|---|
| Bedroom 11'1 x 9'4, 2nd Floor |
| ConstructionWood Frame |
|---|
| BasementInterior, Bulkhead, Unfinished, Concrete, Sump Pump, Full, Interior Access |
| Exterior FeaturesDeck, Natural Shade, Shed, Windows - Double Pane |
| Exterior Vinyl | Disability Features One-Level Home, 1st Floor 3/4 Bathrm, 1st Floor Bedroom, Bathrm w/step-in Shower, One-Level Home, Paved Parking |
|---|---|
| Foundation Poured Concrete | House Color Gray |
| Floors Vinyl | Building Certifications |
| Roof Standing Seam, Metal | HERS Index |
| DirectionsFrom Depot Square in Northfield Village, take Wall Street off the back corner of the square. At 4-way intersection, turn left onto Water Street. Second right onto Western Avenue. Second house on left. |
|---|
| Lot Description, Level, Village, Near Paths, Neighborhood, Village |
| Garage & Parking , , On-Site |
| Road Frontage 66 | Water Access |
|---|---|
| Suitable UseResidential | Water Type |
| Driveway Paved | Water Body |
| Flood Zone Yes | Zoning Residential B |
| School District NA | Middle Northfield Middle High School |
|---|---|
| Elementary Northfield Elementary School | High Northfield High School |
| Heat Fuel Gas-LP/Bottle | Excluded |
|---|---|
| Heating/Cool None, Hot Air | Negotiable |
| Sewer Public | Parcel Access ROW |
| Water Public, Metered | ROW for Other Parcel |
| Water Heater Electric | Financing |
| Cable Co Transvideo | Documents Survey, Property Disclosure, Deed |
| Electric Circuit Breaker(s) | Tax ID 441-139-11605 |

† The remarks published on this webpage originate from Listed By Lori Holt of BHHS Vermont Realty Group/Montpelier via the PrimeMLS IDX Program and do not represent the views and opinions of Coldwell Banker Hickok & Boardman. Coldwell Banker Hickok & Boardman cannot be held responsible for possible violations of copyright resulting from the posting of any data from the PrimeMLS IDX Program.

 Back to Search Results
Back to Search Results










