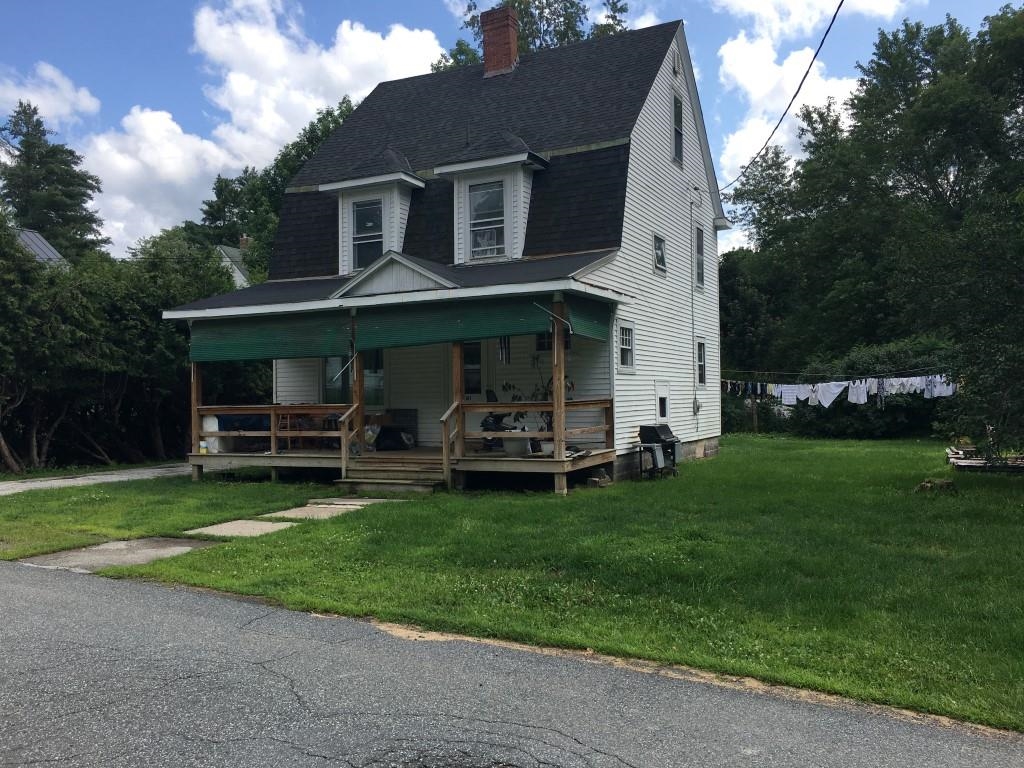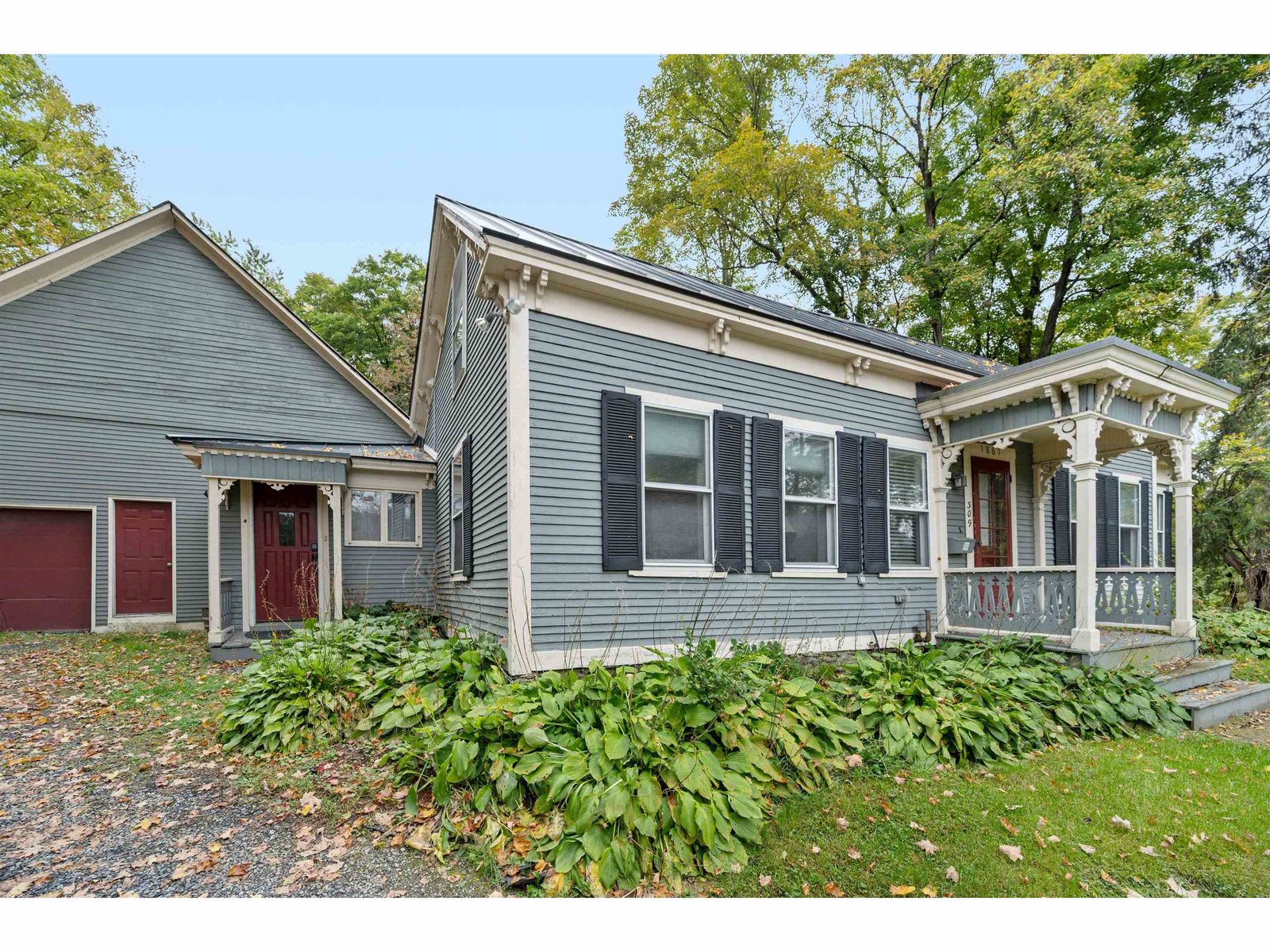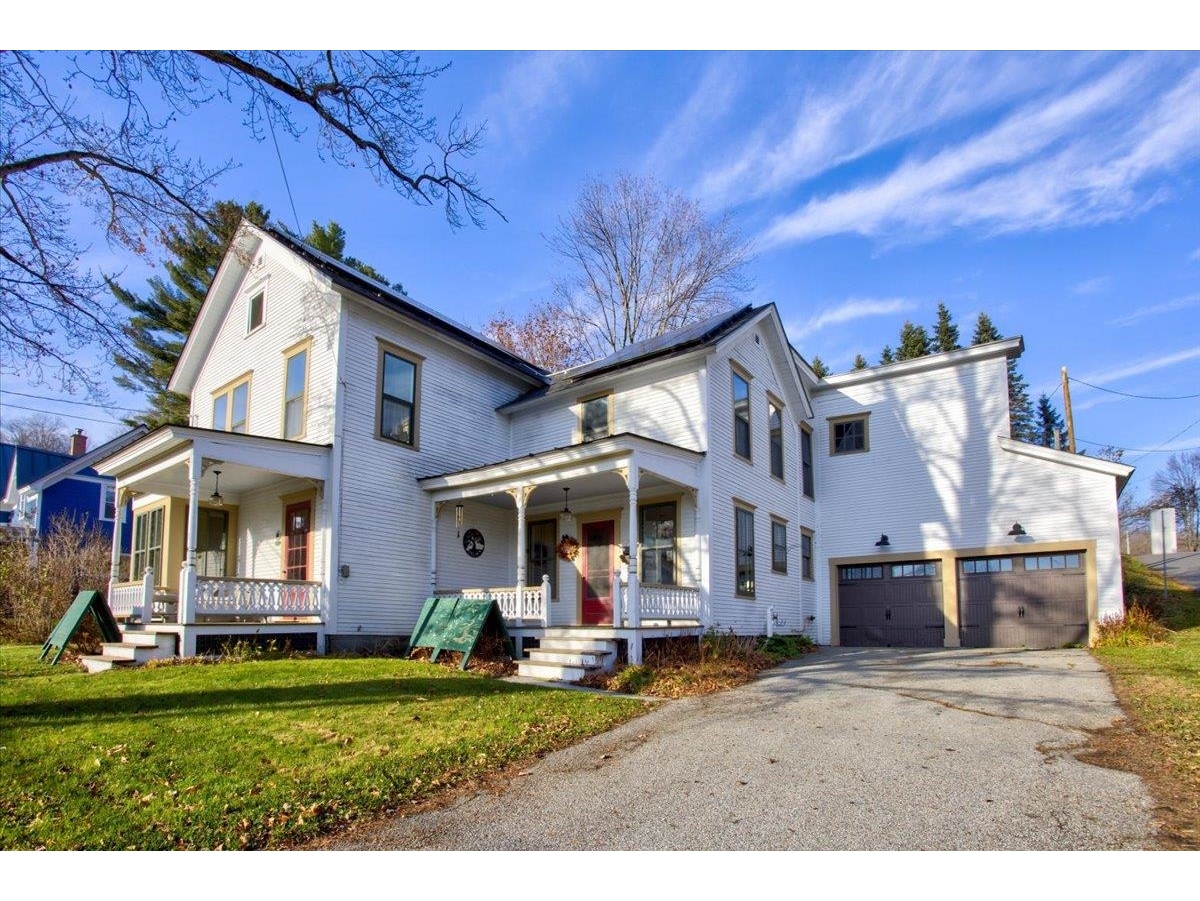Sold Status
$406,000 Sold Price
House Type
2 Beds
2 Baths
1,695 Sqft
Sold By Vermont Real Estate Company
Similar Properties for Sale
Request a Showing or More Info

Call: 802-863-1500
Mortgage Provider
Mortgage Calculator
$
$ Taxes
$ Principal & Interest
$
This calculation is based on a rough estimate. Every person's situation is different. Be sure to consult with a mortgage advisor on your specific needs.
Washington County
Have you ever wanted your next home to be one of those properties that you can just tell the previous owners took exceptional care of? If so, this is a must-see. This home features many qualities. A first-floor open concept with two bedrooms located on the second floor, finished walkout basement, wrap-around porch, new Hearth Soapstone woodstove, brand new leased solar system, two-car garage (one bay door is larger than the other to accommodate a truck or SUV), heated workshop, wood/storage shed, back up whole house generator, and car/RV port, flower gardens, and fruit trees. All of this is situated on 10.1 acres that are partially wooded (with walking trails) and open pasture. The property has a road frontage on both Hallstrom and Stoneybrook roads. A must-see! †
Property Location
Property Details
| Sold Price $406,000 | Sold Date Aug 26th, 2021 | |
|---|---|---|
| List Price $344,500 | Total Rooms 4 | List Date May 19th, 2021 |
| Cooperation Fee Unknown | Lot Size 10.1 Acres | Taxes $5,581 |
| MLS# 4861584 | Days on Market 1282 Days | Tax Year 2020 |
| Type House | Stories 2 | Road Frontage |
| Bedrooms 2 | Style Log | Water Frontage |
| Full Bathrooms 2 | Finished 1,695 Sqft | Construction No, Existing |
| 3/4 Bathrooms 0 | Above Grade 1,155 Sqft | Seasonal No |
| Half Bathrooms 0 | Below Grade 540 Sqft | Year Built 1999 |
| 1/4 Bathrooms 0 | Garage Size 2 Car | County Washington |
| Interior Features |
|---|
| Equipment & Appliances, , Wood Stove |
| Kitchen/Living 1st Floor | Bath - Full 1st Floor | Bath - Full 2nd Floor |
|---|---|---|
| Bedroom 2nd Floor | Bedroom 2nd Floor |
| ConstructionPost and Beam, Log Home |
|---|
| BasementInterior, Concrete, Daylight, Partially Finished, Finished, Partially Finished, Walkout, Exterior Access |
| Exterior Features |
| Exterior Log Siding, Log Home | Disability Features |
|---|---|
| Foundation Concrete, Poured Concrete | House Color |
| Floors | Building Certifications |
| Roof Standing Seam, Shingle-Asphalt | HERS Index |
| DirectionsFrom Northfield Village take Union Brook Rd to Hallstrom. Look for sign. Union Brook is being repaved and you may have a slight delay. |
|---|
| Lot Description, Secluded, Walking Trails, Wooded, Sloping, Corner, Country Setting, Level, Landscaped, Fields, Pasture, Walking Trails, Wooded |
| Garage & Parking Detached, |
| Road Frontage | Water Access |
|---|---|
| Suitable Use | Water Type |
| Driveway Circular, Gravel, Dirt | Water Body |
| Flood Zone No | Zoning Low Density Residential |
| School District Northfield School District | Middle Northfield Middle High School |
|---|---|
| Elementary Northfield Elementary School | High Northfield High School |
| Heat Fuel Wood, Oil | Excluded Washer & Dryer. |
|---|---|
| Heating/Cool None, Baseboard | Negotiable |
| Sewer 1000 Gallon, Private, Leach Field | Parcel Access ROW |
| Water Drilled Well | ROW for Other Parcel |
| Water Heater Domestic, Off Boiler | Financing |
| Cable Co | Documents |
| Electric 200 Amp | Tax ID 441-139-10297 |

† The remarks published on this webpage originate from Listed By Lucas deSousa of Vermont Real Estate Company via the PrimeMLS IDX Program and do not represent the views and opinions of Coldwell Banker Hickok & Boardman. Coldwell Banker Hickok & Boardman cannot be held responsible for possible violations of copyright resulting from the posting of any data from the PrimeMLS IDX Program.

 Back to Search Results
Back to Search Results










