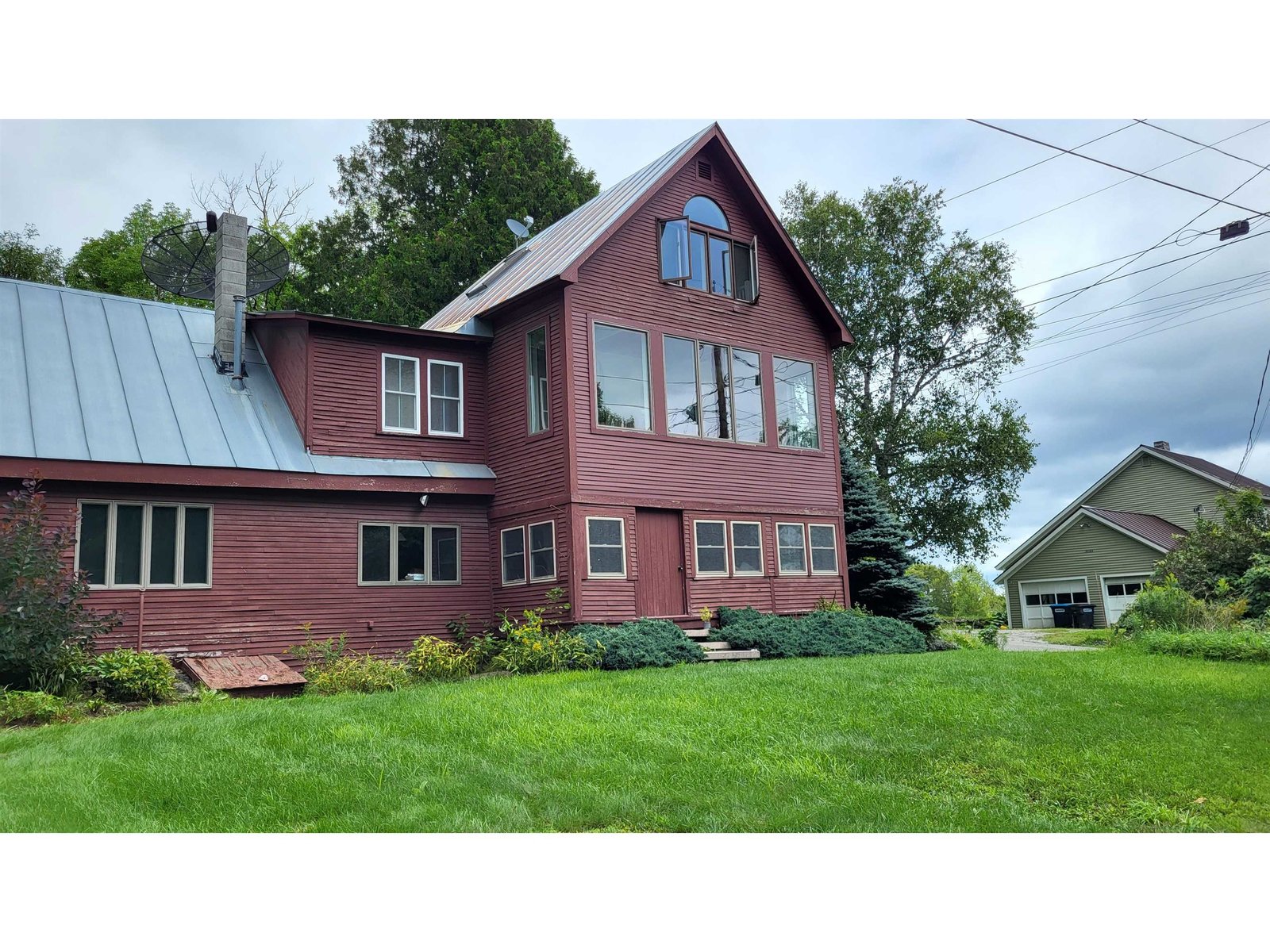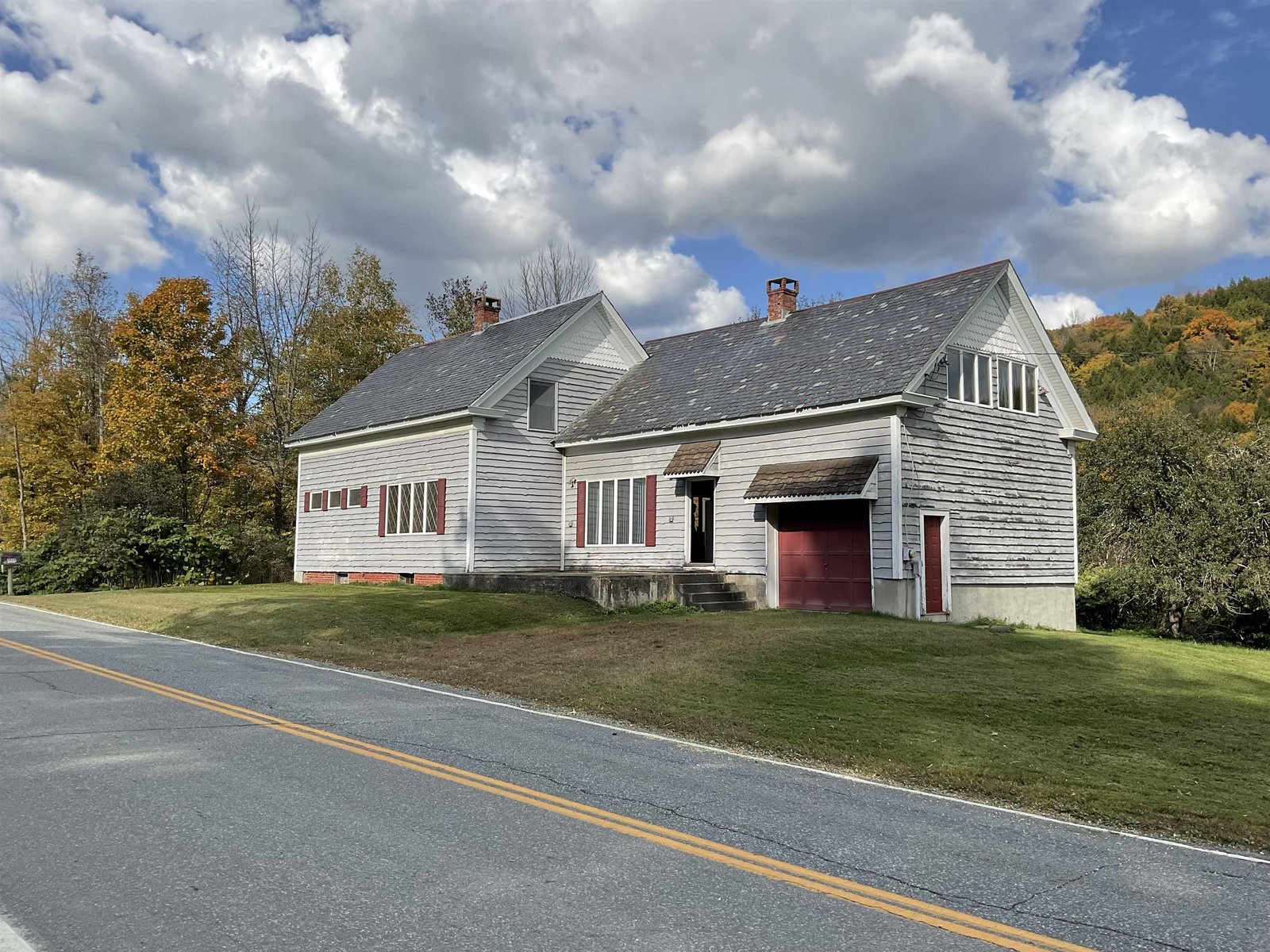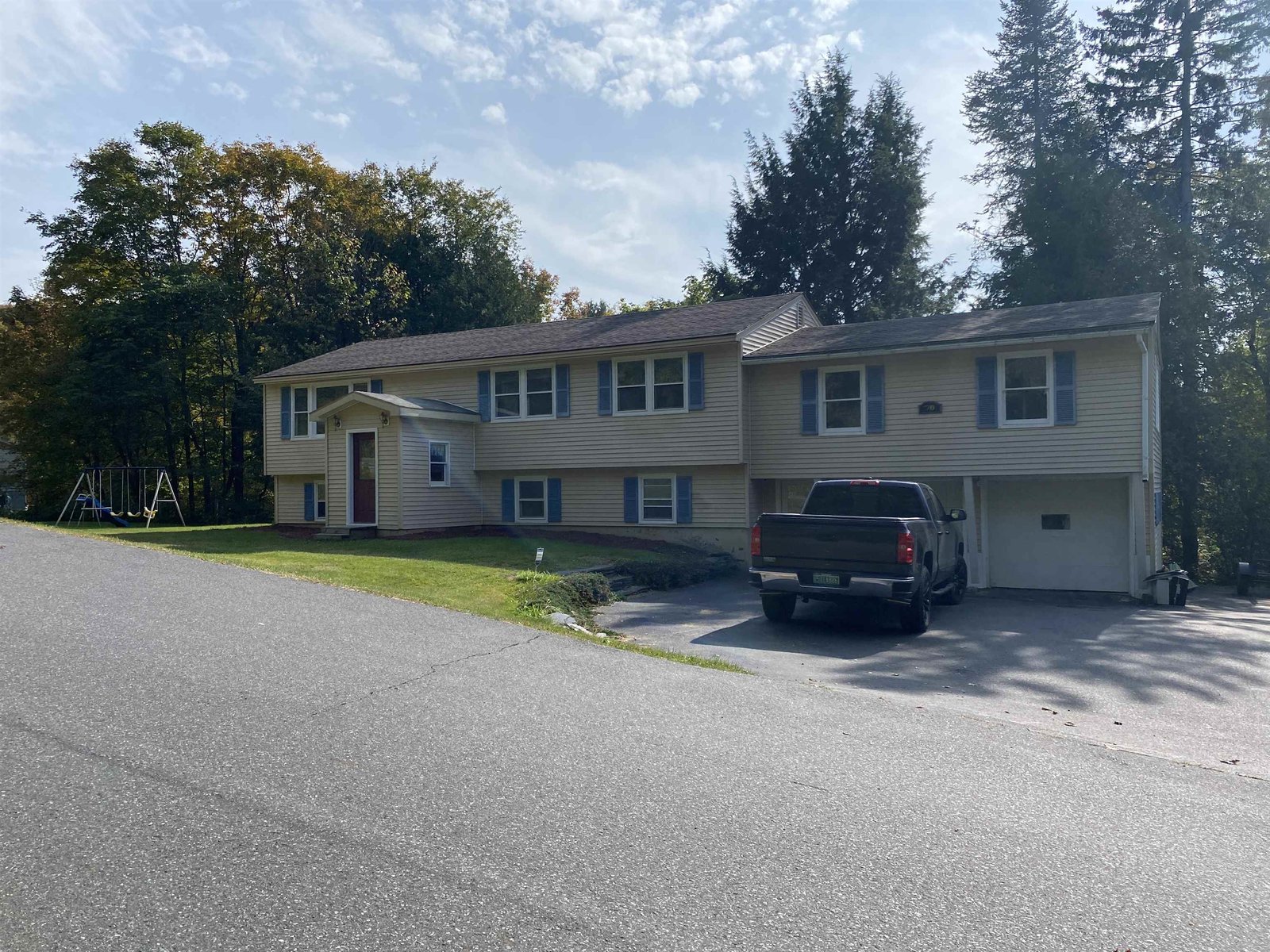Sold Status
$384,000 Sold Price
House Type
5 Beds
4 Baths
4,104 Sqft
Sold By KW Vermont
Similar Properties for Sale
Request a Showing or More Info

Call: 802-863-1500
Mortgage Provider
Mortgage Calculator
$
$ Taxes
$ Principal & Interest
$
This calculation is based on a rough estimate. Every person's situation is different. Be sure to consult with a mortgage advisor on your specific needs.
Washington County
Custom built 5 bedroom colonial on a 5+ acre wooded lot minutes from Norwich University and downtown Montpelier. Open concept living at its finest. Custom gourmet kitchen with Wolf commercial gas range and hood, maple hardwood floors and soapstone counters features an extra large farmer's island. This opens to the dining room with a granite topped wine bar and living room with Flameview wood burning cookstove for chilly winter nights. French doors open to a screened in porch for 3 season entertaining. Reading room, east facing sunroom, home office, 1/2 bath and massive mudroom with 6 custom built hard wood lockers complete this level. Upstairs, 4 roomy bedrooms, oversized full bath, and master suite with granite counter tops & walk-in windowed shower provide ultimate comfort and privacy. Washer dryer and lots of closets allow for easy living. Partially finished walk out basement with 3/4 bath and w/d hookups is plumbed for a full kitchen. Detached red barn functions as oversized 2 car garage with full windowed second floor loft. †
Property Location
Property Details
| Sold Price $384,000 | Sold Date Jan 5th, 2018 | |
|---|---|---|
| List Price $399,000 | Total Rooms 10 | List Date Aug 29th, 2017 |
| Cooperation Fee Unknown | Lot Size 5.13 Acres | Taxes $9,509 |
| MLS# 4656112 | Days on Market 2641 Days | Tax Year 2017 |
| Type House | Stories 2 | Road Frontage |
| Bedrooms 5 | Style Colonial | Water Frontage |
| Full Bathrooms 1 | Finished 4,104 Sqft | Construction No, Existing |
| 3/4 Bathrooms 2 | Above Grade 3,488 Sqft | Seasonal No |
| Half Bathrooms 1 | Below Grade 616 Sqft | Year Built 2004 |
| 1/4 Bathrooms 0 | Garage Size 2 Car | County Washington |
| Interior FeaturesGas Stove, Central Vacuum, Primary BR with BA, Walk-in Pantry, Walk-in Closet, Pantry, Bar, Draperies, Attic |
|---|
| Equipment & AppliancesMicrowave, Exhaust Hood, Dryer, Refrigerator, Dishwasher, Washer, Central Vacuum, CO Detector |
| Living Room 15'6" x 13, 1st Floor | Dining Room 14'8" x 12'9", 1st Floor | Kitchen 16'1" x 12', 1st Floor |
|---|---|---|
| Family Room 16'10" x 11'9", 1st Floor | Primary Bedroom 17'11" x 13'7", 2nd Floor | Bedroom 13'5" x 12'11", 2nd Floor |
| Bedroom 16'4" x 12'11", 2nd Floor | Bedroom 12'11" x 12'11", 2nd Floor | Den 17' x 12', 1st Floor |
| Sunroom 11'9" x 15', 1st Floor | Office/Study 9'9" x 14'5", 1st Floor | Bedroom 13'3" x 12'11", 2nd Floor |
| Bath - 3/4 2nd Floor | Bath - 1/2 1st Floor | Bath - 3/4 Basement |
| Bath - Full 2nd Floor |
| ConstructionModular |
|---|
| BasementInterior, Partially Finished, Interior Stairs, Storage Space, Full |
| Exterior FeaturesScreened Porch, Porch-Covered, Windows - Double Pane |
| Exterior Other | Disability Features |
|---|---|
| Foundation Concrete | House Color yellow |
| Floors Tile, Hardwood | Building Certifications |
| Roof Metal, Shingle | HERS Index |
| DirectionsFrom I-89 exit 5 to VT 64W towards VT RT 12. In 1.2 miles turn left on West View Ridge Road. Second house on left. From VT 12 in Northfield turn onto VT 64E, in 1.8 miles turn Right on West View Ridge Road, second house on Left. |
|---|
| Lot Description, View, Walking Trails, Country Setting, Secluded, Landscaped, Walking Trails, Rural Setting |
| Garage & Parking Detached, Auto Open, Finished, Driveway |
| Road Frontage | Water Access |
|---|---|
| Suitable Use | Water Type |
| Driveway Gravel | Water Body |
| Flood Zone No | Zoning Rural Residential |
| School District Washington South | Middle Northfield Middle High School |
|---|---|
| Elementary Northfield Elementary School | High Northfield High School |
| Heat Fuel Oil | Excluded |
|---|---|
| Heating/Cool None, Hot Water | Negotiable |
| Sewer Septic, Other, Septic | Parcel Access ROW |
| Water Drilled Well, Private, Private | ROW for Other Parcel |
| Water Heater Owned, Oil | Financing |
| Cable Co | Documents Deed, Survey, Survey, Tax Map |
| Electric 200 Amp, Circuit Breaker(s) | Tax ID 441-139-12076 |

† The remarks published on this webpage originate from Listed By Michael Calcagni of via the PrimeMLS IDX Program and do not represent the views and opinions of Coldwell Banker Hickok & Boardman. Coldwell Banker Hickok & Boardman cannot be held responsible for possible violations of copyright resulting from the posting of any data from the PrimeMLS IDX Program.

 Back to Search Results
Back to Search Results










