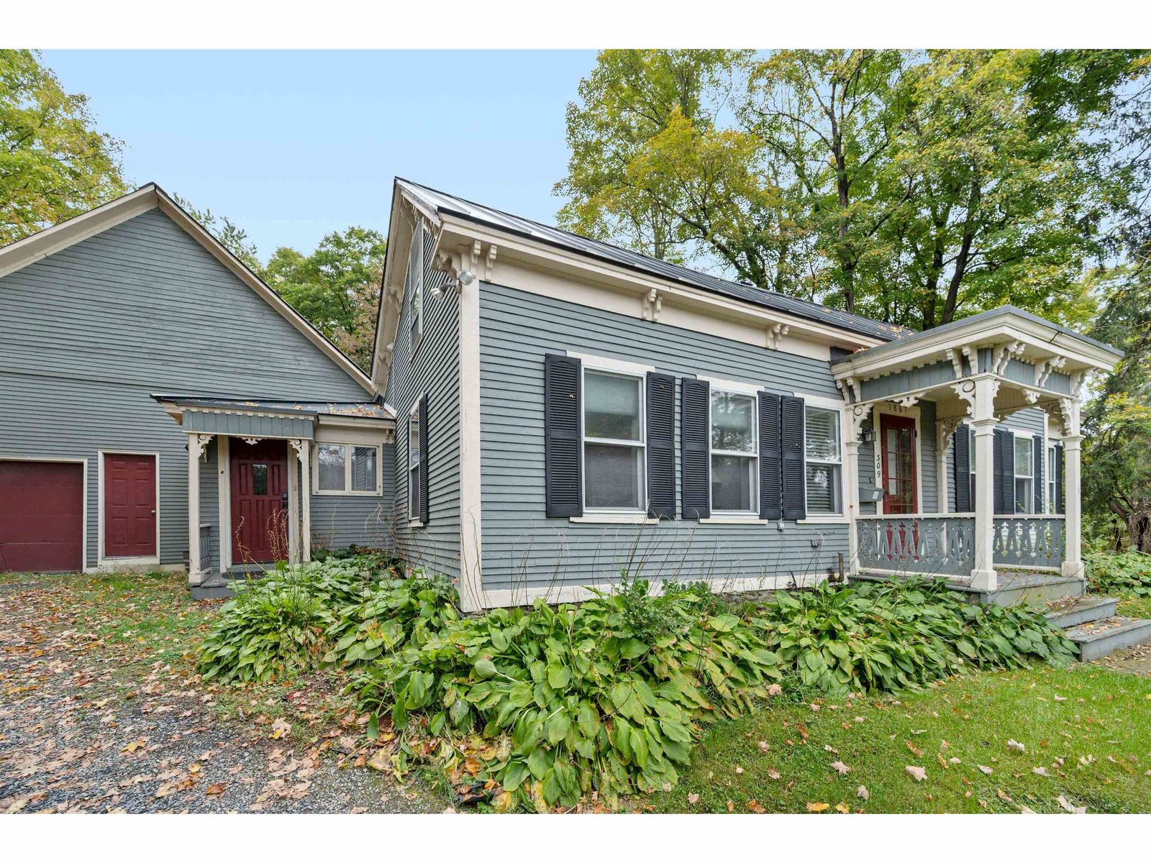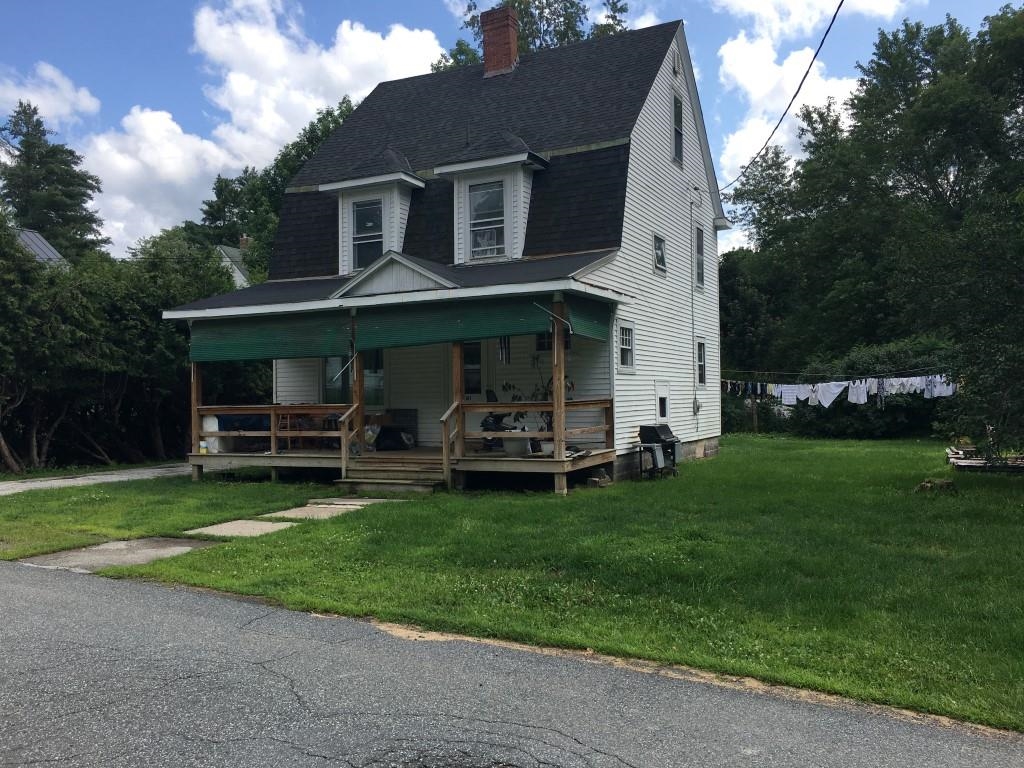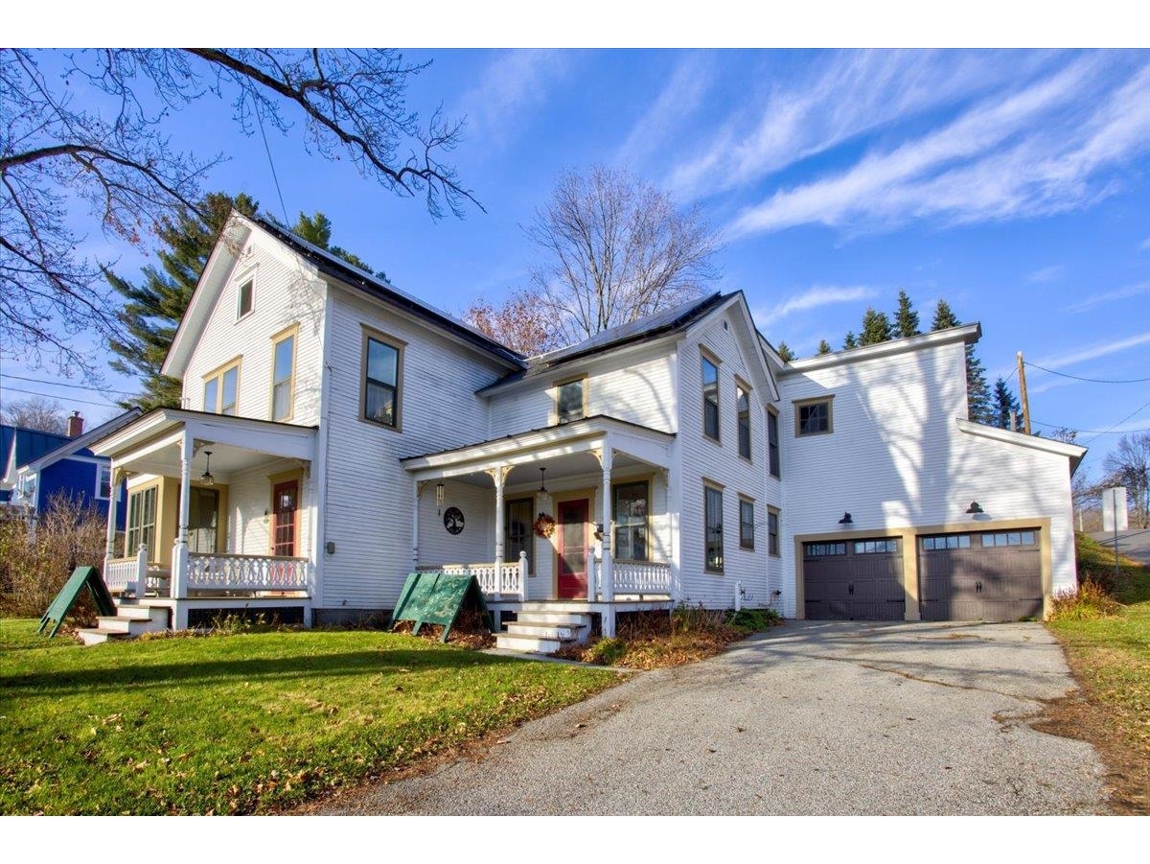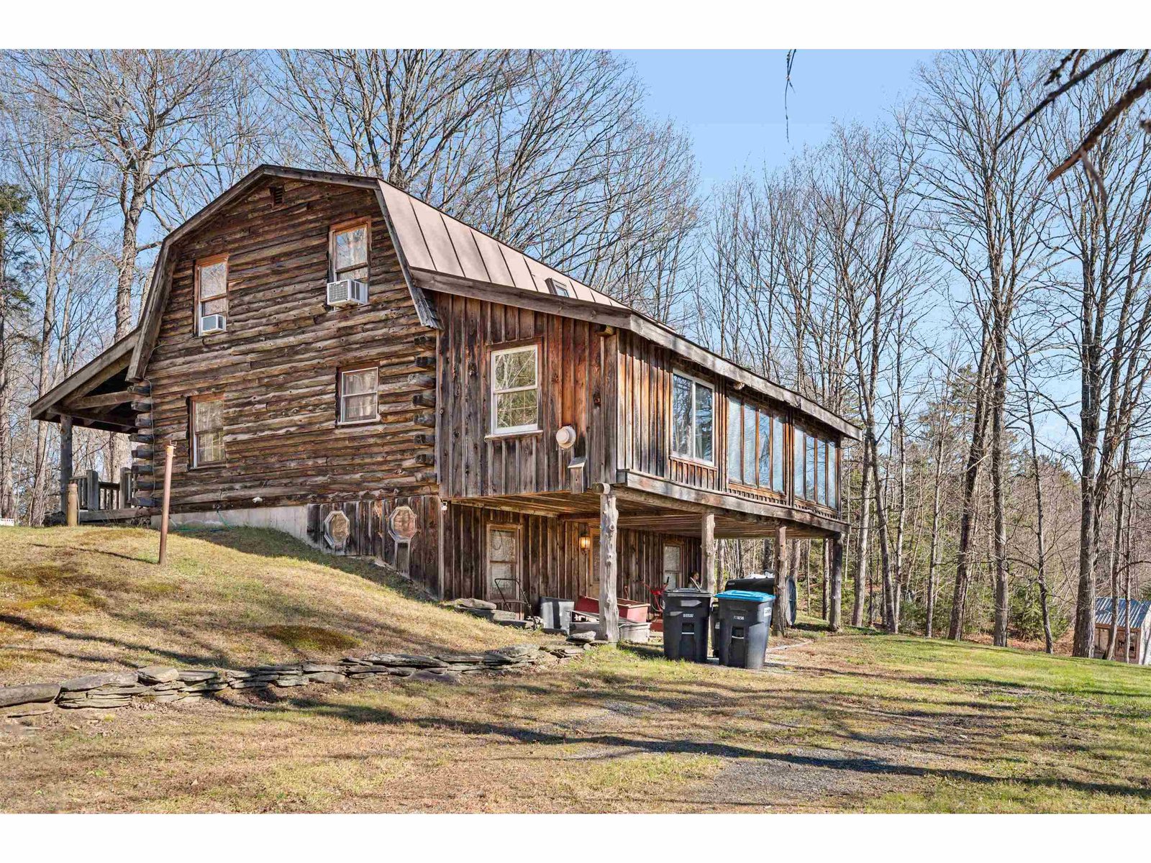Sold Status
$328,000 Sold Price
House Type
4 Beds
2 Baths
3,128 Sqft
Sold By Flex Realty
Similar Properties for Sale
Request a Showing or More Info

Call: 802-863-1500
Mortgage Provider
Mortgage Calculator
$
$ Taxes
$ Principal & Interest
$
This calculation is based on a rough estimate. Every person's situation is different. Be sure to consult with a mortgage advisor on your specific needs.
Washington County
SO much potential at this Classic center hall Colonial with 4-BRs in the main house, plus an accessory studio unit over the garage (35'2x19'4), with hardwood flooring. Large level corner lot is only a few blocks away from the Norwich University campus, and equally convenient to Depot Square amenities. Gracious living room with high ceilings and a propane fireplace (needs servicing). Enclosed sun porch. Eat-in kitchen plus a formal dining room with wainscoting and high ceilings. Mudroom with laundry and 1/2 bath on main level. Plan on doing updates to get various systems to current code standards, but there's a new furnace just installed in January 2024, so that's one item off the list. Direct-access garage has 2 bays. One overhead door is new with automatic opener. As many as 4 BRs upstairs, one with fireplace. Accessory unit over garage could easily be reincorporated to expand the main dwelling's living space. But, as currently arranged, the apartment has its own driveway/parking, rear stairwell, deck and private entry. Subject to tenant rights in studio unit, but the house is available for immediate occupancy! Disclosure is being updated and will be available soon. †
Property Location
Property Details
| Sold Price $328,000 | Sold Date Mar 22nd, 2024 | |
|---|---|---|
| List Price $350,000 | Total Rooms 9 | List Date Dec 6th, 2023 |
| Cooperation Fee Unknown | Lot Size 0.25 Acres | Taxes $7,151 |
| MLS# 4979487 | Days on Market 351 Days | Tax Year 2023 |
| Type House | Stories 2 | Road Frontage 147 |
| Bedrooms 4 | Style Colonial | Water Frontage |
| Full Bathrooms 1 | Finished 3,128 Sqft | Construction No, Existing |
| 3/4 Bathrooms 0 | Above Grade 3,128 Sqft | Seasonal No |
| Half Bathrooms 1 | Below Grade 0 Sqft | Year Built 1852 |
| 1/4 Bathrooms 0 | Garage Size 2 Car | County Washington |
| Interior FeaturesDining Area, Fireplace - Gas, Fireplaces - 1, In-Law/Accessory Dwelling, Kitchen/Dining, Window Treatment, Laundry - 1st Floor |
|---|
| Equipment & AppliancesRefrigerator, Range-Gas, Dishwasher, Washer, Other, Dryer, Water Heater - Electric, Smoke Detector, CO Detector |
| Bath - Full 9'x6'3, 2nd Floor | Bath - 1/2 8'1x3'5, 1st Floor | Dining Room 13'7x13', 1st Floor |
|---|---|---|
| Kitchen - Eat-in 14'x10'+8'10x9'11, 1st Floor | Living Room 23'x13', 1st Floor | Office/Study 13'x9'1, 1st Floor |
| Porch 18'2x11'1, 1st Floor | Primary Bedroom 18'x13'3, 2nd Floor | Bedroom 13'3x11'4, 2nd Floor |
| Bedroom 16'4x13'10, 2nd Floor | Mudroom 9'x9'4+10'2x7'3, 1st Floor | Bedroom 11'6x9'3, 2nd Floor |
| ConstructionWood Frame |
|---|
| BasementInterior, Unfinished, Partial |
| Exterior FeaturesPorch - Covered, Porch - Enclosed |
| Exterior Vinyl | Disability Features 1st Floor 1/2 Bathrm, Kitchen w/5 ft Diameter, Bathrm w/tub, Kitchen w/5 Ft. Diameter, 1st Floor Laundry |
|---|---|
| Foundation Stone, Brick | House Color White |
| Floors Hardwood | Building Certifications |
| Roof Metal | HERS Index |
| DirectionsCorner of South and Central Street, just a few blocks from Norwich University Campus. |
|---|
| Lot DescriptionNo, Village, Neighborhood, Village |
| Garage & Parking Driveway, Direct Entry, Driveway, Off Street, Other, Attached |
| Road Frontage 147 | Water Access |
|---|---|
| Suitable UseResidential | Water Type |
| Driveway Paved, Gravel | Water Body |
| Flood Zone No | Zoning Medium Density Res |
| School District Paine Mountain School District | Middle Northfield Middle High School |
|---|---|
| Elementary Northfield Elementary School | High Northfield High School |
| Heat Fuel Oil, Gas-LP/Bottle | Excluded lantern in side yard to be excluded |
|---|---|
| Heating/Cool None, Hot Air | Negotiable |
| Sewer Public | Parcel Access ROW No |
| Water Public, Metered | ROW for Other Parcel No |
| Water Heater Electric | Financing |
| Cable Co Transvideo | Documents Survey, Deed, Tax Map |
| Electric Circuit Breaker(s) | Tax ID 441-139-10635 |

† The remarks published on this webpage originate from Listed By Lori Holt of BHHS Vermont Realty Group/Montpelier via the PrimeMLS IDX Program and do not represent the views and opinions of Coldwell Banker Hickok & Boardman. Coldwell Banker Hickok & Boardman cannot be held responsible for possible violations of copyright resulting from the posting of any data from the PrimeMLS IDX Program.

 Back to Search Results
Back to Search Results










