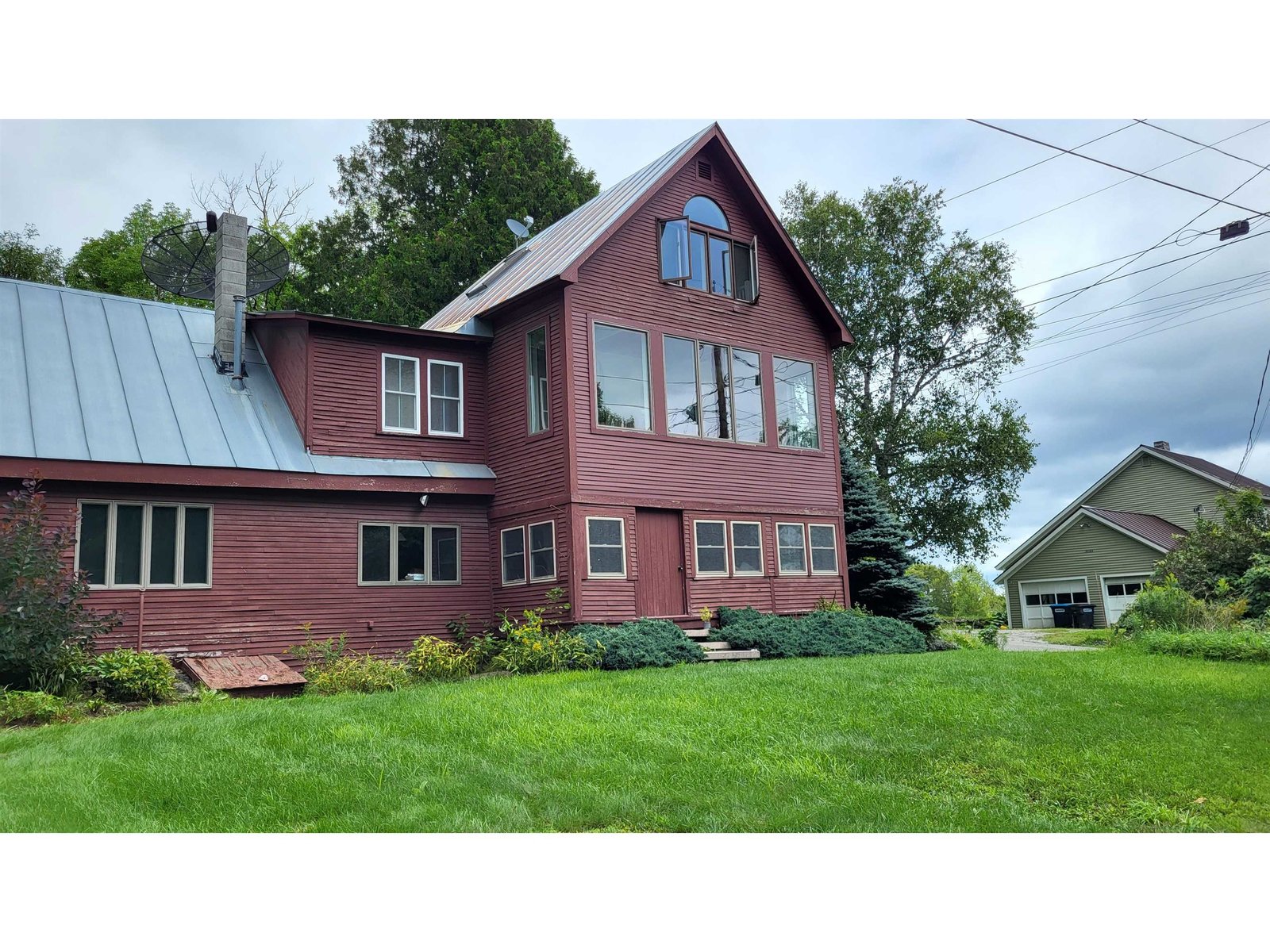Sold Status
$435,000 Sold Price
House Type
5 Beds
4 Baths
4,774 Sqft
Sold By Snyder Donegan Real Estate Group
Similar Properties for Sale
Request a Showing or More Info

Call: 802-863-1500
Mortgage Provider
Mortgage Calculator
$
$ Taxes
$ Principal & Interest
$
This calculation is based on a rough estimate. Every person's situation is different. Be sure to consult with a mortgage advisor on your specific needs.
Washington County
Dreamily located on a high ledge, looking out upon 100 mile mountain views, over meadow, woods, and ever-changing climactic displays. Bask in the ALL day sun. Step out your door to a hiking/snowshoeing/X-C skiing trail network. This private four level timber frame home is outdoor adventure headquarters for friends & family. Exquisitely crafted of local hemlock, this gorgeous framing makes for lofty, yet intimate, living. Large ensuite lofts overlook each of 3 bedrooms. Morning Coffee on the back porch. Gardening projects in the post & beam shed. Woodworking & ski & bike tuning in the barn loft. Large sun-filled lower level accommodates kitchenette, 2 more bedrooms, and artist, musician, & hang-out space. Outdoor wood boiler and standby electrical generator increases independence. Experience this solitude, this beauty, this peace. Escape to this magic. Additional adjacent 3.2 acre building lot with septic design and wastewater permit available separately. †
Property Location
Property Details
| Sold Price $435,000 | Sold Date Jan 3rd, 2019 | |
|---|---|---|
| List Price $449,000 | Total Rooms 12 | List Date Oct 20th, 2018 |
| Cooperation Fee Unknown | Lot Size 13.4 Acres | Taxes $0 |
| MLS# 4724580 | Days on Market 2224 Days | Tax Year 2018 |
| Type House | Stories 2 1/2 | Road Frontage |
| Bedrooms 5 | Style Cape | Water Frontage |
| Full Bathrooms 3 | Finished 4,774 Sqft | Construction No, Existing |
| 3/4 Bathrooms 1 | Above Grade 3,622 Sqft | Seasonal No |
| Half Bathrooms 0 | Below Grade 1,152 Sqft | Year Built 1999 |
| 1/4 Bathrooms 0 | Garage Size 1 Car | County Washington |
| Interior FeaturesKitchen/Dining, Kitchen/Living, Living/Dining, Primary BR w/ BA, Natural Light, Natural Woodwork, Skylight |
|---|
| Equipment & AppliancesRange-Gas, Washer, Exhaust Hood, Dishwasher, Refrigerator, Dryer, CO Detector, Radon Mitigation, Smoke Detector, Stove-Gas |
| ConstructionTimberframe, Post and Beam |
|---|
| BasementInterior, Climate Controlled, Concrete, Daylight, Finished, Storage Space, Full, Partially Finished, Interior Stairs, Stairs - Interior, Storage Space, Walkout |
| Exterior FeaturesBarn, Garden Space, Gazebo, Outbuilding, Porch - Covered, Shed, Storage, Window Screens, Windows - Double Pane |
| Exterior Wood, Clapboard, Cedar, Wood Siding | Disability Features 1st Floor Full Bathrm, 1st Floor Hrd Surfce Flr |
|---|---|
| Foundation Below Frostline, Poured Concrete | House Color Nat. Cedar |
| Floors Vinyl, Carpet, Ceramic Tile, Hardwood | Building Certifications |
| Roof Shingle-Fiberglass | HERS Index |
| DirectionsMain St Northfield to Water St, 2/10 mi Water St to right on Union St, 6/10 mi Union to straight onto Union Brook Rd, 8/10 mi. Union Brook to left on West Hill Rd., 3.1 mi. on West Hill Rd to right on Hallstrom Rd, 8/10 mi on Hallstrom to left on Woods, 3/10 mi on Woods to 289. See sign. |
|---|
| Lot DescriptionNo, Mountain View, View, Landscaped, Wooded, Sloping, Country Setting, Pasture, Fields, View, Wooded, Snowmobile Trail, VAST, Rural Setting, Mountain |
| Garage & Parking Detached, Barn, Storage Above |
| Road Frontage | Water Access |
|---|---|
| Suitable Use | Water Type |
| Driveway Gravel | Water Body |
| Flood Zone No | Zoning Residential |
| School District Northfield School District | Middle Northfield Middle High School |
|---|---|
| Elementary Northfield Elementary School | High Northfield High School |
| Heat Fuel Wood, Gas-LP/Bottle | Excluded |
|---|---|
| Heating/Cool None, Generator - Standby, Multi Zone, Wood Boiler, Hot Water, Direct Vent, Baseboard | Negotiable |
| Sewer 1000 Gallon, Private, Leach Field, Septic, Concrete, Septic | Parcel Access ROW |
| Water Private, Drilled Well, Private | ROW for Other Parcel |
| Water Heater Off Boiler | Financing |
| Cable Co | Documents Survey, Deed, Deed, Survey |
| Electric Generator, 200 Amp, Circuit Breaker(s) | Tax ID 44113911804 |

† The remarks published on this webpage originate from Listed By Geoffrey Wolcott of Four Seasons Sotheby\'s Int\'l Realty via the PrimeMLS IDX Program and do not represent the views and opinions of Coldwell Banker Hickok & Boardman. Coldwell Banker Hickok & Boardman cannot be held responsible for possible violations of copyright resulting from the posting of any data from the PrimeMLS IDX Program.

 Back to Search Results
Back to Search Results










