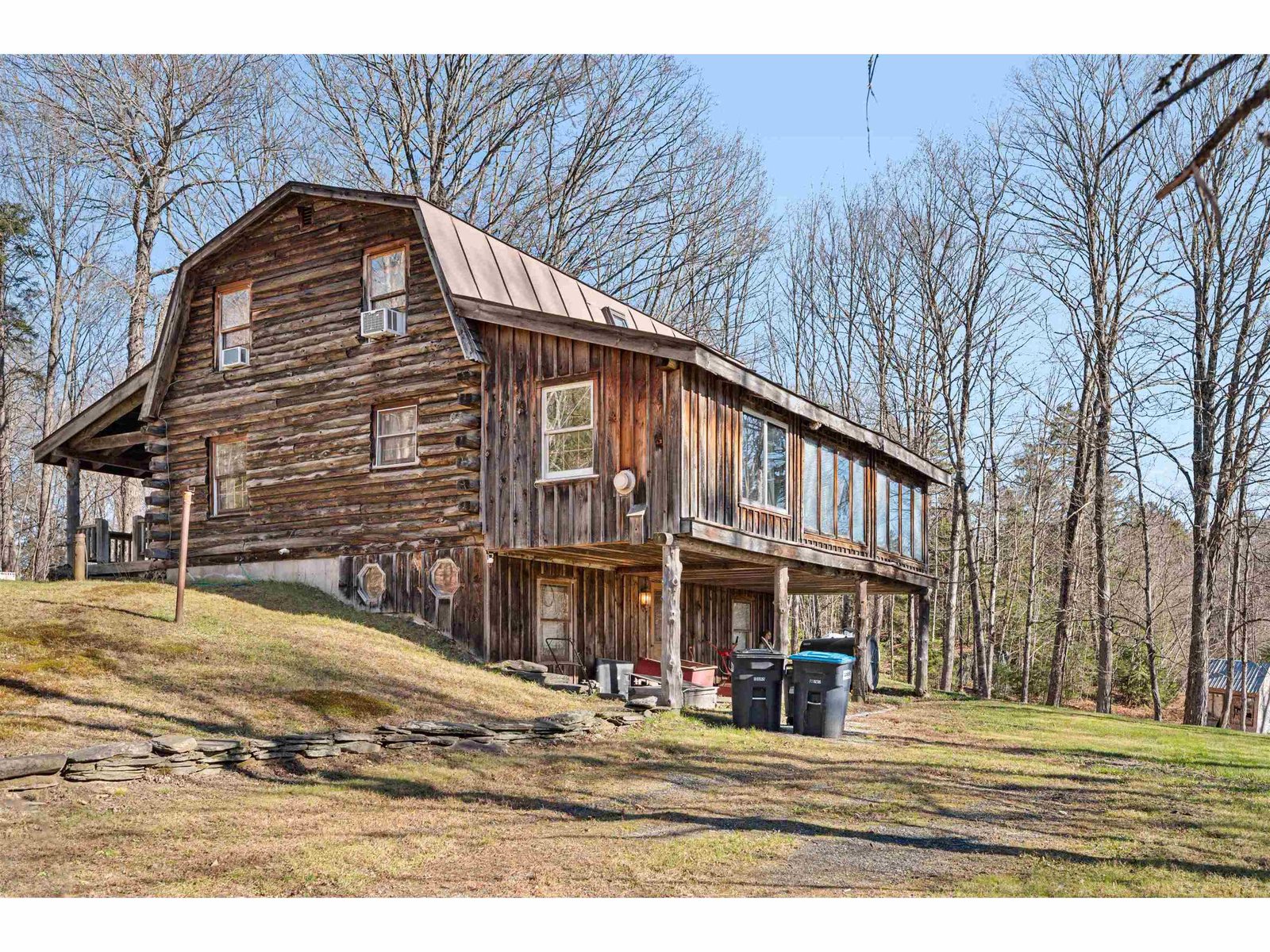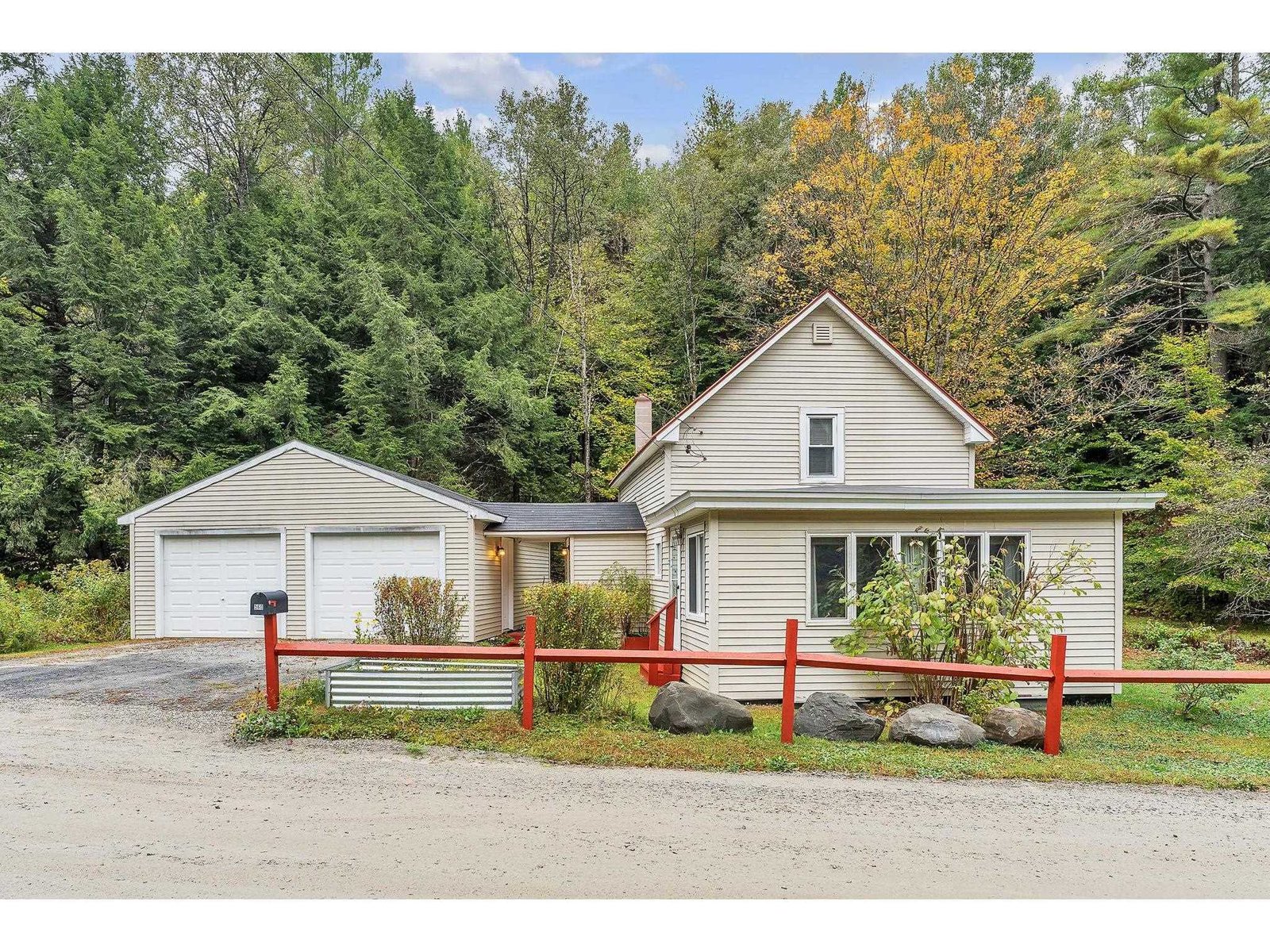Sold Status
$230,000 Sold Price
House Type
3 Beds
2 Baths
2,216 Sqft
Sold By Coldwell Banker Classic Properties
Similar Properties for Sale
Request a Showing or More Info

Call: 802-863-1500
Mortgage Provider
Mortgage Calculator
$
$ Taxes
$ Principal & Interest
$
This calculation is based on a rough estimate. Every person's situation is different. Be sure to consult with a mortgage advisor on your specific needs.
Washington County
Traditional Village home with 2-3 Bedrooms and 1 3/4 bathrooms. Maple/hardwood flooring. Wood-burning fireplace in living room has chimney with steel liner. Modern bathroom/laundry with over-sized tile shower, and tiled flooring. First floor den/bedroom allows for one level living. Many plumbing and electrical updates over the years. Screened porch. Separate 1-BR apartment over garage has a large storage attic and covered balcony. Apartment's rental most recently at $700/month with tenant paying his own electricity and propane hot water baseboard heat. Landlord pays water and sewer. Level yard. Convenient to Norwich University campus and Depot Square amenities. †
Property Location
Property Details
| Sold Price $230,000 | Sold Date Jul 31st, 2020 | |
|---|---|---|
| List Price $235,000 | Total Rooms 5 | List Date May 15th, 2020 |
| Cooperation Fee Unknown | Lot Size 0.25 Acres | Taxes $5,235 |
| MLS# 4805956 | Days on Market 1651 Days | Tax Year 2019 |
| Type House | Stories 1 1/2 | Road Frontage 75 |
| Bedrooms 3 | Style New Englander, Farmhouse, Village | Water Frontage |
| Full Bathrooms 1 | Finished 2,216 Sqft | Construction No, Existing |
| 3/4 Bathrooms 1 | Above Grade 2,216 Sqft | Seasonal No |
| Half Bathrooms 0 | Below Grade 0 Sqft | Year Built 1851 |
| 1/4 Bathrooms 0 | Garage Size 2 Car | County Washington |
| Interior FeaturesDraperies, Fireplace - Wood, Fireplaces - 1, In-Law/Accessory Dwelling, Kitchen/Dining, Walk-in Closet, Laundry - 1st Floor |
|---|
| Equipment & AppliancesRange-Electric, Washer, Dishwasher, Disposal, Refrigerator, Dryer, Smoke Detector, CO Detector |
| Kitchen/Dining 9' x 9'5 + 17' x 10'2, 1st Floor | Living Room 13'5 x 21', 1st Floor | Bedroom 13'5 x 13', 1st Floor |
|---|---|---|
| Bath - 3/4 8'5 x 11'9, 1st Floor | Porch 9' x 21'3, 1st Floor | Bedroom 13'3 x 13'5 + 4'10 x 3'2, 2nd Floor |
| Bedroom 10'6 x 8'11, 3rd Floor | Kitchen Apt: 9'x7'7, 2nd Floor | Living Room Apt: 20' x 17'6, 2nd Floor |
| Den Apt: 9' x 7'7, 2nd Floor | Bath - Full 5'8 x 4'3, 2nd Floor | Bath - 3/4 Apt, 2nd Floor |
| Bedroom Apt: 12'1 x 9'6, 2nd Floor | Porch Apt: 18'6 x 7'2, 2nd Floor | Other Apt Storage attic : 20' x 17'6, 2nd Floor |
| ConstructionWood Frame |
|---|
| BasementInterior, Unfinished, Interior Stairs, Dirt, Interior Access |
| Exterior FeaturesPorch - Covered, Porch - Screened, Storage |
| Exterior Wood, Clapboard | Disability Features 1st Floor 3/4 Bathrm, 1st Floor Bedroom, Bathrm w/tub, Bathrm w/step-in Shower, Bathroom w/Tub, Hard Surface Flooring, Paved Parking, 1st Floor Laundry |
|---|---|
| Foundation Stone | House Color White |
| Floors Tile, Vinyl, Softwood, Hardwood | Building Certifications |
| Roof Standing Seam, Metal | HERS Index |
| DirectionsOn Central Street, 2 homes north of Washington Street, about half way between Depot Square amenities and Norwich University, on the eastern side of the street. |
|---|
| Lot Description, Level, Landscaped, Sidewalks, Village |
| Garage & Parking Attached, Auto Open, Direct Entry, Garage, On-Site |
| Road Frontage 75 | Water Access |
|---|---|
| Suitable UseOther, Residential | Water Type |
| Driveway Paved | Water Body |
| Flood Zone No | Zoning Medium Density Res. |
| School District NA | Middle Northfield Middle High School |
|---|---|
| Elementary Northfield Elementary School | High Northfield High School |
| Heat Fuel Oil, Gas-LP/Bottle | Excluded |
|---|---|
| Heating/Cool None, Hot Air, Baseboard | Negotiable |
| Sewer Public | Parcel Access ROW |
| Water Public | ROW for Other Parcel |
| Water Heater Electric, Owned | Financing |
| Cable Co Transvideo | Documents Property Disclosure, Deed |
| Electric Circuit Breaker(s) | Tax ID 441-139-10620 |

† The remarks published on this webpage originate from Listed By Lori Holt of BHHS Vermont Realty Group/Montpelier via the PrimeMLS IDX Program and do not represent the views and opinions of Coldwell Banker Hickok & Boardman. Coldwell Banker Hickok & Boardman cannot be held responsible for possible violations of copyright resulting from the posting of any data from the PrimeMLS IDX Program.

 Back to Search Results
Back to Search Results










