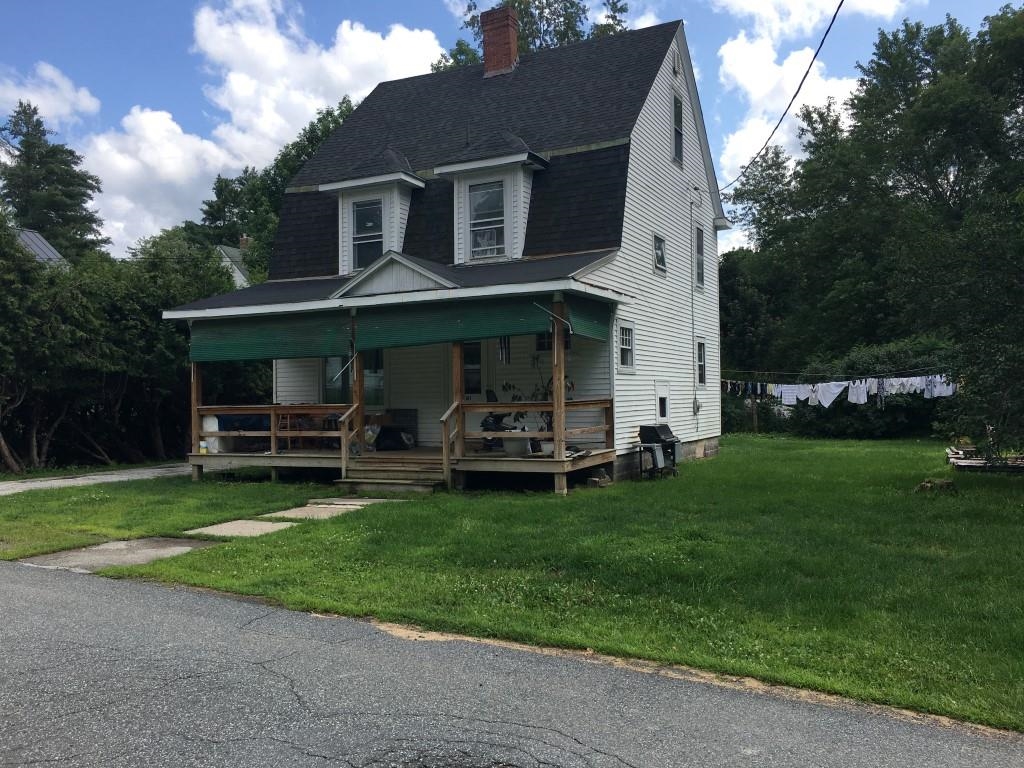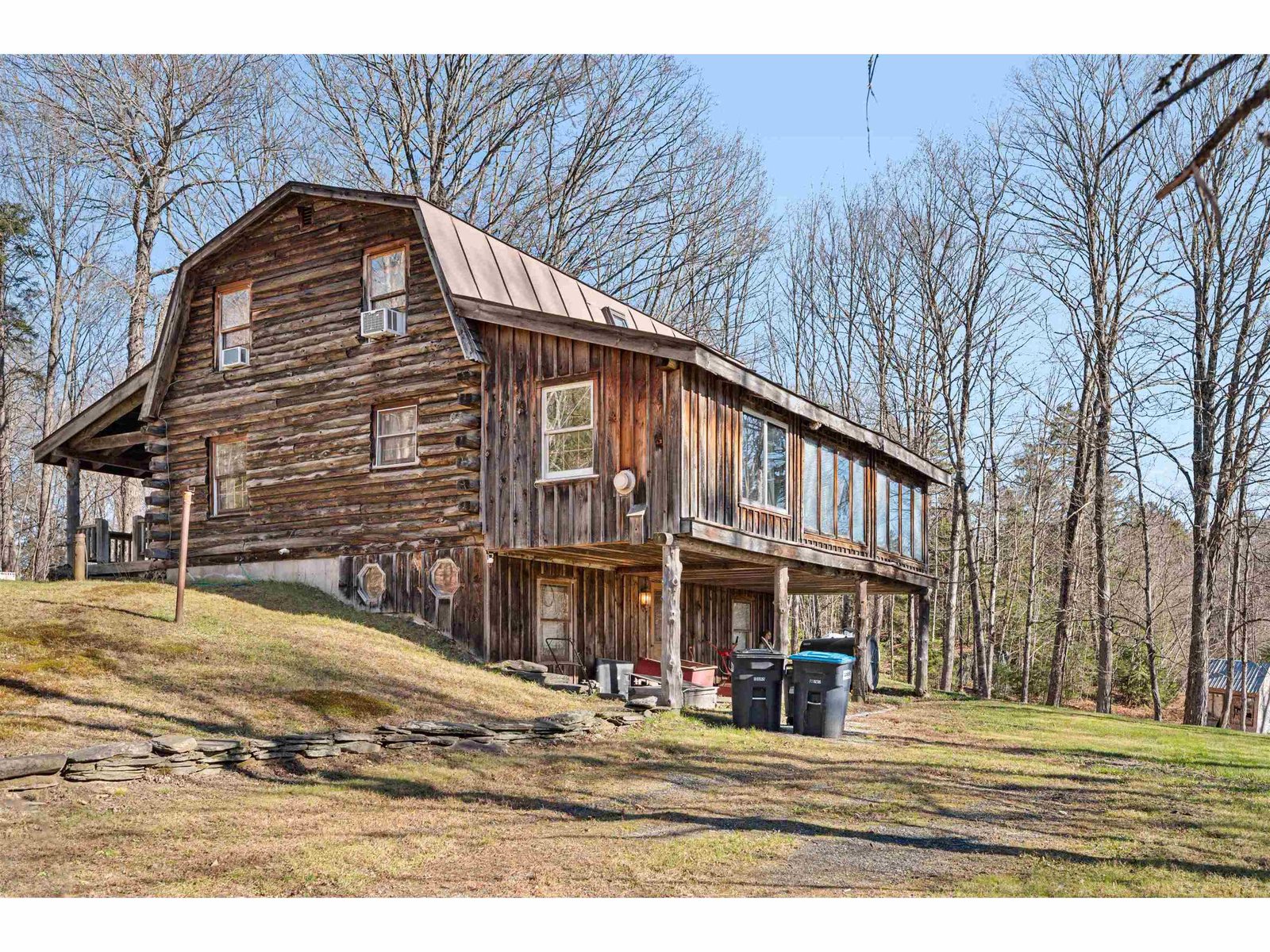Sold Status
$246,500 Sold Price
House Type
3 Beds
3 Baths
2,169 Sqft
Sold By
Similar Properties for Sale
Request a Showing or More Info

Call: 802-863-1500
Mortgage Provider
Mortgage Calculator
$
$ Taxes
$ Principal & Interest
$
This calculation is based on a rough estimate. Every person's situation is different. Be sure to consult with a mortgage advisor on your specific needs.
Washington County
Country living at it's best in this well cared for Log Home offering 3 bedrooms, 2.5 baths, 2 detached garages, in-ground, heated swimming pool and more on 13 private wooded acres. Gorgeous natural woodwork and hardwood floors throughout, Great Room with vaulted ceiling and stone fireplace with gas insert, 1st floor master bedroom, plenty of storage and closets throughout, woodstove in basement heats the entire house, new windows, new roof and newer bathrooms. Step out side this charmer to relax on the front stone patio surrounded by beautiful magnolia and crab apple trees or take a short walk down to the refreshing pool - a perfect place to entertain friends! The property also features a 2.5 car garage plus an additional heated workshop/garage and various sheds for tools, outdoor gear and gardening supplies. Easy access to I-89 and minutes to Norwich, village and Montpelier. Plus a short drive to multiple ski resorts! †
Property Location
Property Details
| Sold Price $246,500 | Sold Date Dec 30th, 2013 | |
|---|---|---|
| List Price $249,900 | Total Rooms 10 | List Date Jul 15th, 2013 |
| Cooperation Fee Unknown | Lot Size 13 Acres | Taxes $4,816 |
| MLS# 4254567 | Days on Market 4147 Days | Tax Year |
| Type House | Stories 1 3/4 | Road Frontage 669 |
| Bedrooms 3 | Style Log | Water Frontage |
| Full Bathrooms 1 | Finished 2,169 Sqft | Construction , Existing |
| 3/4 Bathrooms 1 | Above Grade 1,569 Sqft | Seasonal No |
| Half Bathrooms 1 | Below Grade 600 Sqft | Year Built 1969 |
| 1/4 Bathrooms 0 | Garage Size 3 Car | County Washington |
| Interior FeaturesCathedral Ceiling, Dining Area, Fireplace - Gas, Fireplaces - 1, Hearth, Laundry Hook-ups, Natural Woodwork, Vaulted Ceiling, Walk-in Pantry, Laundry - 1st Floor |
|---|
| Equipment & AppliancesRange-Electric, Washer, Microwave, Dishwasher, Refrigerator, Dryer, , , Wood Stove |
| Kitchen 13 x 10, 1st Floor | Dining Room 14 x 11, 1st Floor | Living Room 24 x 17, 1st Floor |
|---|---|---|
| Family Room | Primary Bedroom 21 x 11, 1st Floor | Bedroom 17 x 12, 2nd Floor |
| Bedroom 16 x 14, 2nd Floor | Den 23 x 8, 1st Floor |
| ConstructionLog Home |
|---|
| BasementInterior, Partially Finished, Partial, Crawl Space, Storage Space, Interior Stairs |
| Exterior FeaturesBalcony, Outbuilding, Patio, Pool - In Ground, Porch - Covered, Shed |
| Exterior Log Home | Disability Features 1st Floor Bedroom, 1st Floor Hrd Surfce Flr |
|---|---|
| Foundation Concrete | House Color Brown |
| Floors Vinyl, Carpet, Hardwood | Building Certifications |
| Roof Standing Seam, Metal | HERS Index |
| DirectionsI-89 to Northfield Exit 5, Route 64 west, left onto Route 12, left onto Old Mill Hill Rd, right onto Baily Road, driveway on left, see sign. Follow drive straight until you are directly in front of the pool, then follow drive up hill toward right. |
|---|
| Lot Description, Secluded, Wooded, Landscaped, Country Setting, Rural Setting, Mountain |
| Garage & Parking Detached, Auto Open, Heated, Rec Vehicle, 3 Parking Spaces |
| Road Frontage 669 | Water Access |
|---|---|
| Suitable Use | Water Type |
| Driveway Paved, Common/Shared, Dirt | Water Body |
| Flood Zone No | Zoning Res/Town |
| School District NA | Middle Northfield Middle High School |
|---|---|
| Elementary Northfield Elementary School | High Northfield High School |
| Heat Fuel Electric, Gas-LP/Bottle, Wood | Excluded |
|---|---|
| Heating/Cool Wall Furnace, Stove, Baseboard | Negotiable |
| Sewer 1000 Gallon, Private, Leach Field, Septic, Concrete | Parcel Access ROW |
| Water Purifier/Soft, Private, Drilled Well | ROW for Other Parcel |
| Water Heater Owned, Gas-Lp/Bottle | Financing , Conventional |
| Cable Co | Documents Property Disclosure, Plot Plan, Deed |
| Electric Circuit Breaker(s) | Tax ID 44113910503 |

† The remarks published on this webpage originate from Listed By Adam Hergenrother of KW Vermont via the PrimeMLS IDX Program and do not represent the views and opinions of Coldwell Banker Hickok & Boardman. Coldwell Banker Hickok & Boardman cannot be held responsible for possible violations of copyright resulting from the posting of any data from the PrimeMLS IDX Program.

 Back to Search Results
Back to Search Results










