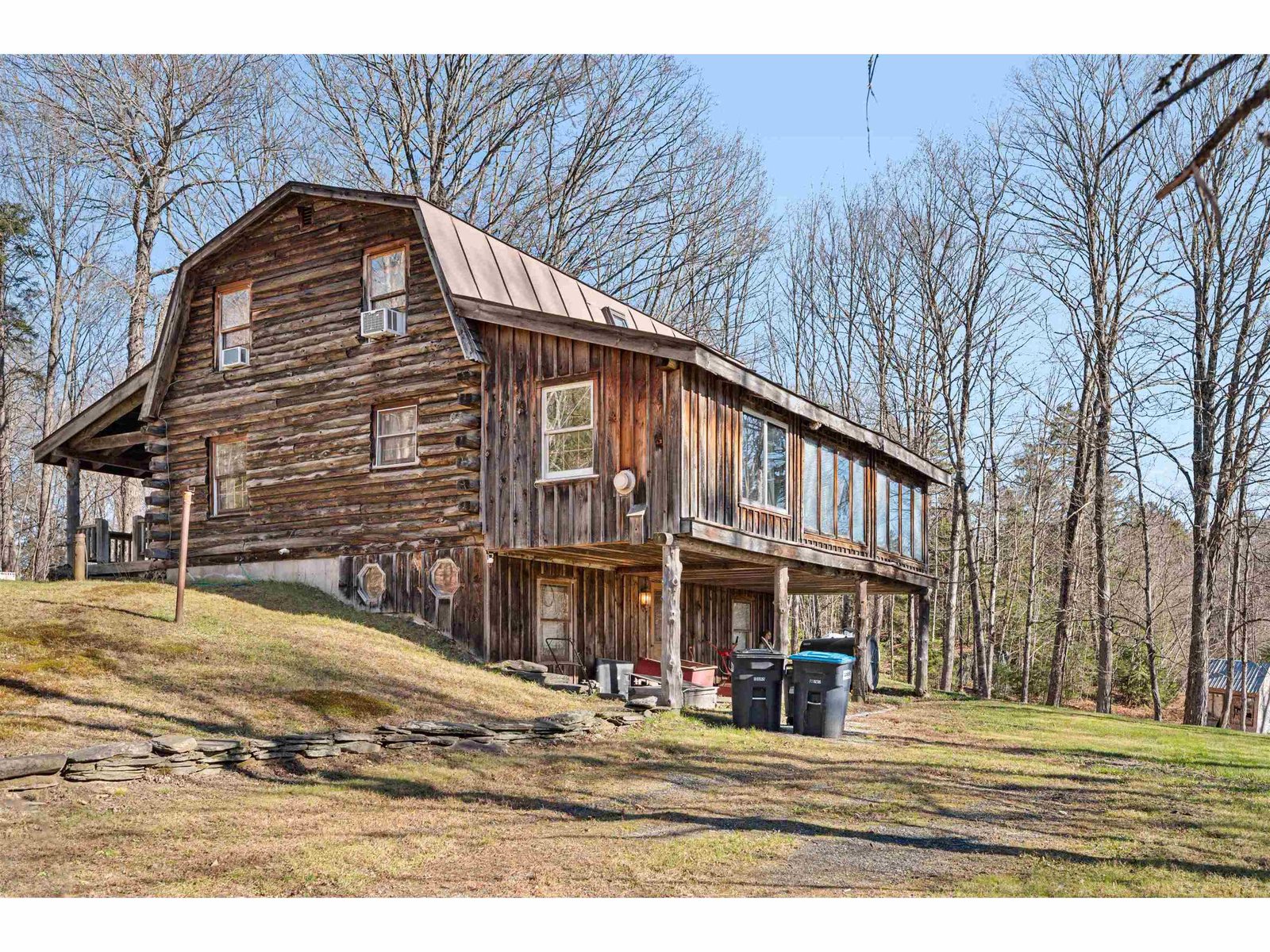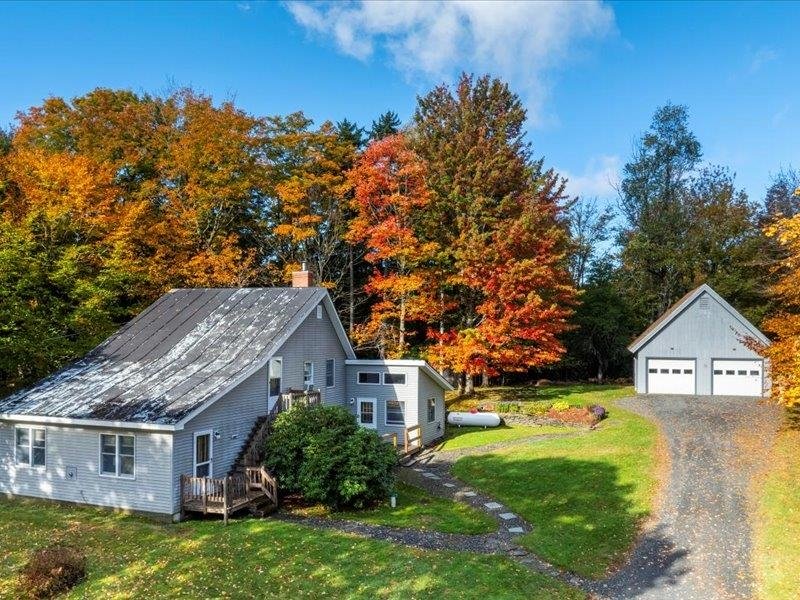Sold Status
$278,700 Sold Price
House Type
3 Beds
3 Baths
2,169 Sqft
Sold By
Similar Properties for Sale
Request a Showing or More Info

Call: 802-863-1500
Mortgage Provider
Mortgage Calculator
$
$ Taxes
$ Principal & Interest
$
This calculation is based on a rough estimate. Every person's situation is different. Be sure to consult with a mortgage advisor on your specific needs.
Washington County
Well cared for log home in a picturesque country setting boasts many amenities. It offers 3 bedrooms, 2.5 baths, two detached garages and an In-ground pool with solar heating all on 13 private acres. Beautiful pine woodwork and maple hardwood floors throughout. Great room/ family room with cathedral ceiling has a stone fireplace with gas insert and a balcony above. First floor master bedroom has plenty of space and closet storage, New wood burning furnace in basement heats entire house. Other heating options this home offers are electric baseboard or Rinnai wall mounted gas heaters giving flexibility. Other features include new energy efficient Harvey windows and a standing seam metal roof. Step outside to enjoy the peaceful perennial gardens and the beautiful mountain view. This property also has a 2.5 car garage and an additional heated workshop/ garage. Shed storage for up to 8 cords of wood or recreational vehicles and sporting gear. A garden tool shed as well. Easy access to 1-89 and minutes to Norwich University, Northfield Village and a short drive to Montpelier. Multiple ski resorts just a short drive away! †
Property Location
Property Details
| Sold Price $278,700 | Sold Date Mar 31st, 2017 | |
|---|---|---|
| List Price $269,000 | Total Rooms 7 | List Date Sep 28th, 2016 |
| Cooperation Fee Unknown | Lot Size 13 Acres | Taxes $5,955 |
| MLS# 4600421 | Days on Market 2976 Days | Tax Year 2016 |
| Type House | Stories 1 3/4 | Road Frontage 669 |
| Bedrooms 3 | Style Log | Water Frontage |
| Full Bathrooms 1 | Finished 2,169 Sqft | Construction No, Existing |
| 3/4 Bathrooms 1 | Above Grade 1,569 Sqft | Seasonal No |
| Half Bathrooms 1 | Below Grade 600 Sqft | Year Built 1969 |
| 1/4 Bathrooms 0 | Garage Size 3 Car | County Washington |
| Interior Features |
|---|
| Equipment & Appliances, Wall AC Units, Window AC |
| Kitchen 12x10, 1st Floor | Dining Room 14x11, 1st Floor | Living Room 24x17, 1st Floor |
|---|---|---|
| Primary Bedroom 21x11, 1st Floor | Bedroom 17x12, 2nd Floor | Bedroom 16x14, 2nd Floor |
| Den 23x8, 1st Floor |
| ConstructionLog Home |
|---|
| BasementInterior, Finished |
| Exterior Features |
| Exterior Log Home | Disability Features |
|---|---|
| Foundation Concrete | House Color |
| Floors | Building Certifications |
| Roof Standing Seam, Metal | HERS Index |
| DirectionsFrom I-89, take exit 5 towards Northfield - VT Rte 64 to junction VT-Rte 12. Take left onto Rte 12. In S Northfield, turn left onto Old Mill Hill. Bailey Rd first right. Proceed to 315 Bailey Rd on left. From Northfield, south on Rte 12, follow above directions. |
|---|
| Lot Description, Horse Prop, Wooded |
| Garage & Parking Detached |
| Road Frontage 669 | Water Access |
|---|---|
| Suitable Use | Water Type |
| Driveway Paved | Water Body |
| Flood Zone No | Zoning res |
| School District Washington Central | Middle Northfield Middle High School |
|---|---|
| Elementary Northfield Elementary School | High Northfield High School |
| Heat Fuel Electric, Gas-LP/Bottle, Wood | Excluded |
|---|---|
| Heating/Cool Wall Furnace, Hot Air, Electric, Baseboard | Negotiable |
| Sewer 1000 Gallon, Private, Septic, Concrete, Septic | Parcel Access ROW |
| Water Drilled Well, Purifier/Soft, Private | ROW for Other Parcel |
| Water Heater Electric | Financing |
| Cable Co | Documents |
| Electric 200 Amp, Circuit Breaker(s) | Tax ID 015026000 |

† The remarks published on this webpage originate from Listed By of Flat Fee Real Estate via the PrimeMLS IDX Program and do not represent the views and opinions of Coldwell Banker Hickok & Boardman. Coldwell Banker Hickok & Boardman cannot be held responsible for possible violations of copyright resulting from the posting of any data from the PrimeMLS IDX Program.

 Back to Search Results
Back to Search Results










