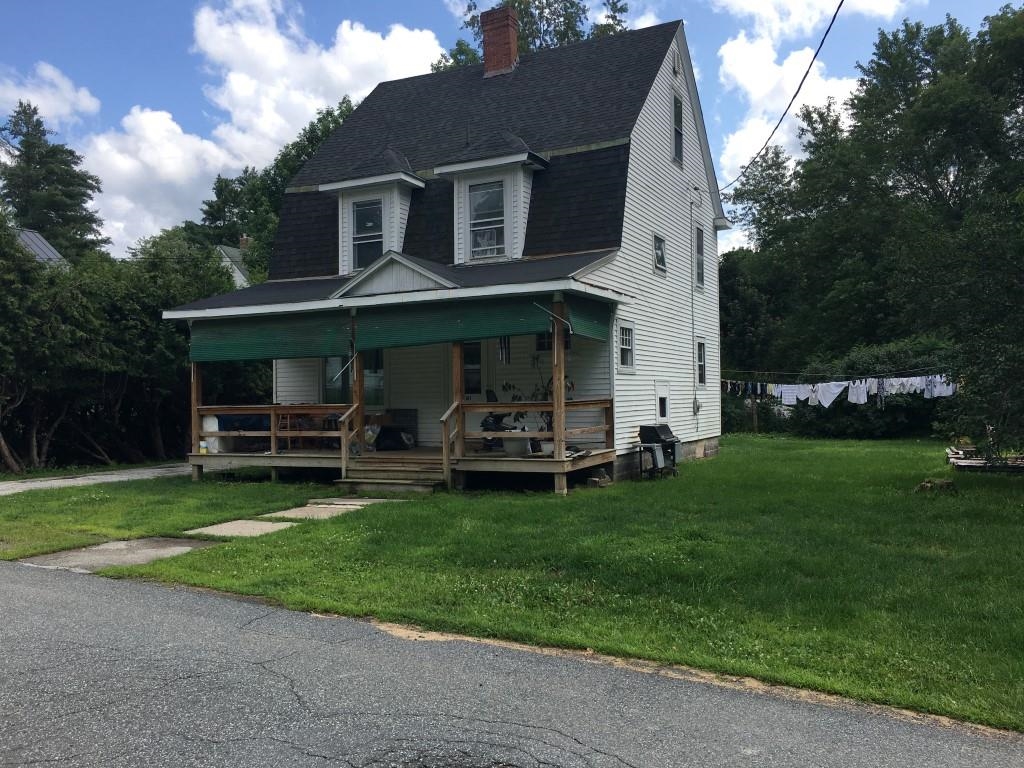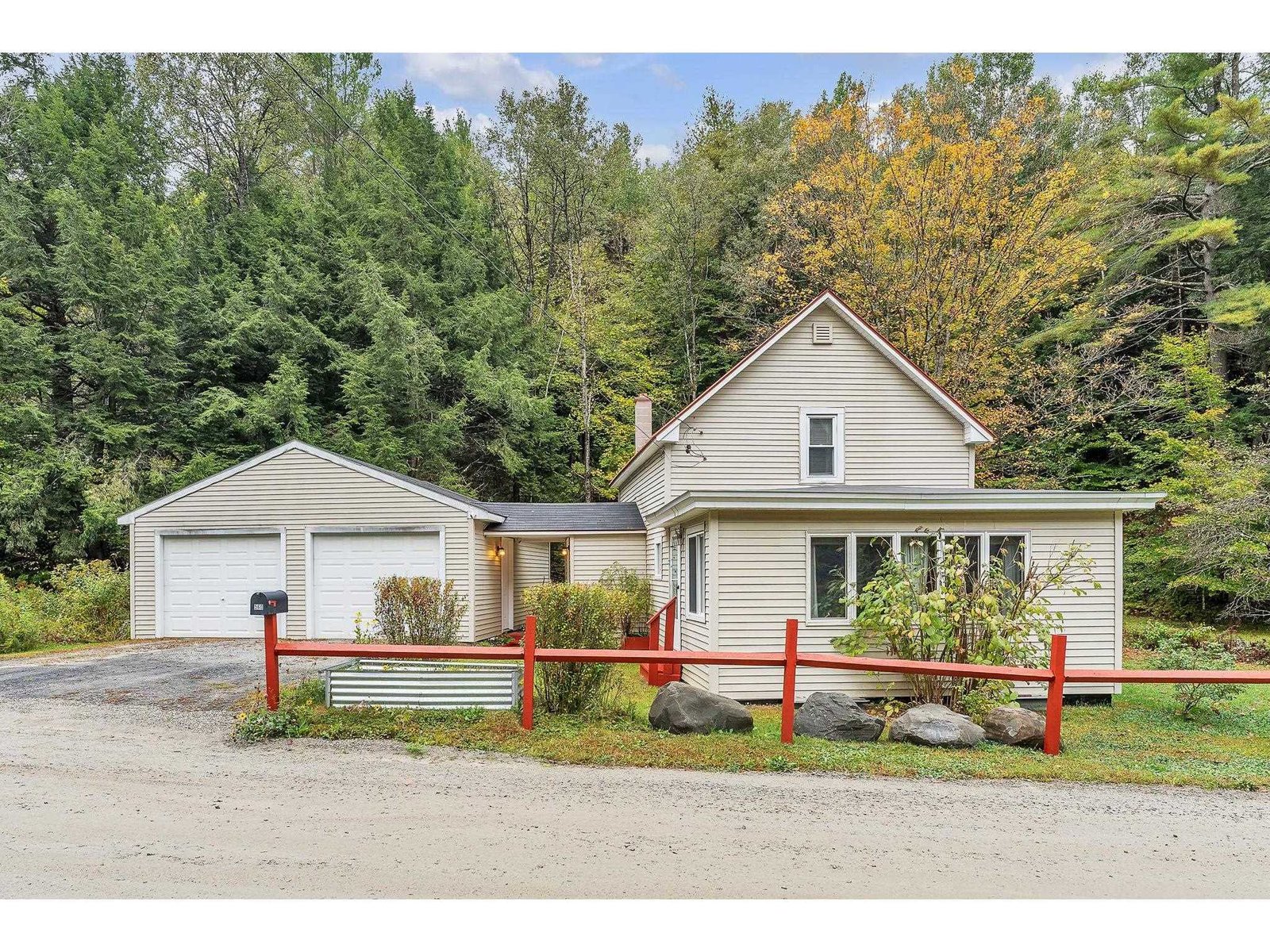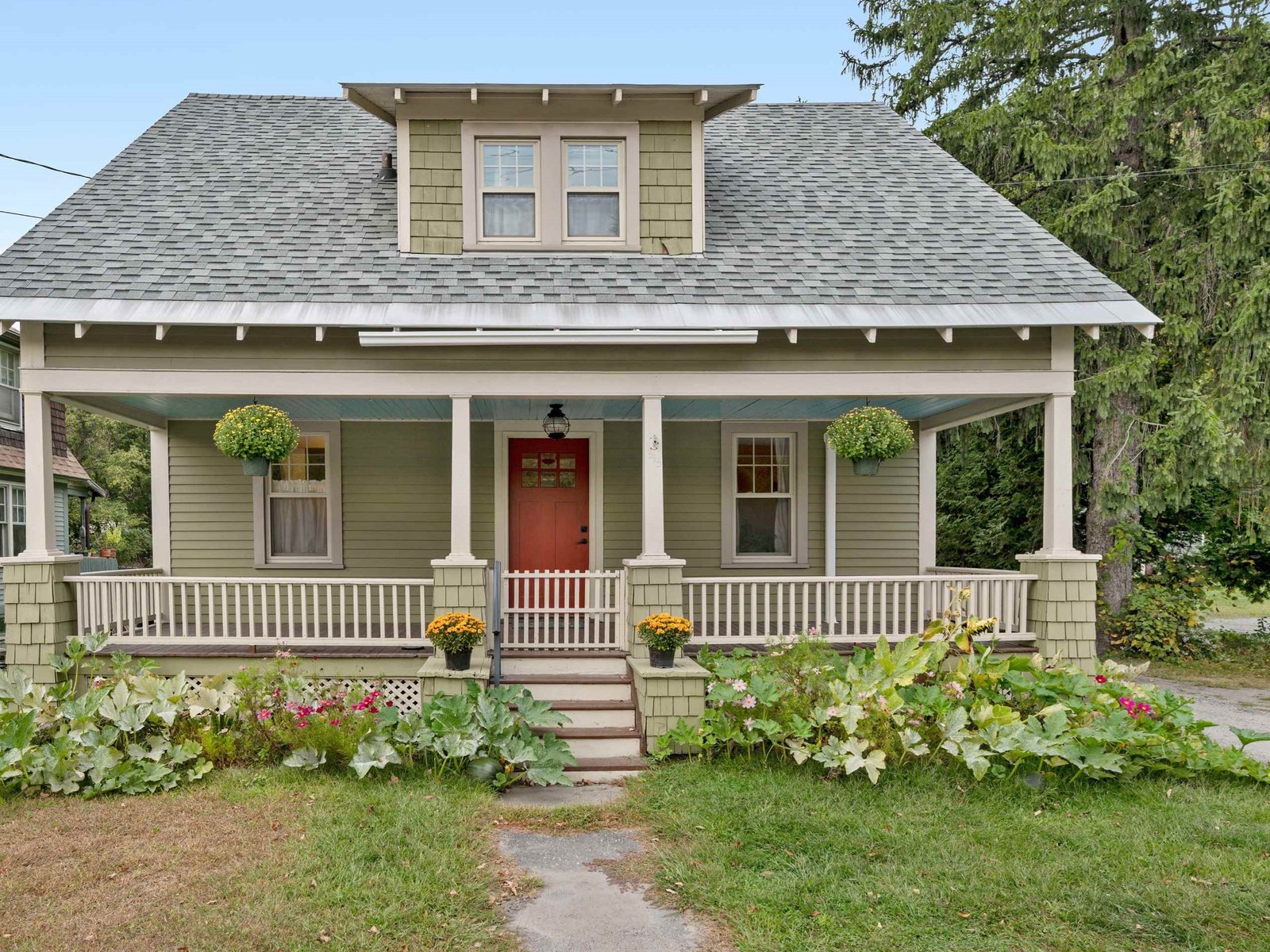Sold Status
$315,000 Sold Price
House Type
3 Beds
2 Baths
1,860 Sqft
Sold By Lipkin Audette Team of Coldwell Banker Hickok and Boardman
Similar Properties for Sale
Request a Showing or More Info

Call: 802-863-1500
Mortgage Provider
Mortgage Calculator
$
$ Taxes
$ Principal & Interest
$
This calculation is based on a rough estimate. Every person's situation is different. Be sure to consult with a mortgage advisor on your specific needs.
Washington County
Well updated 3 bedroom 1.75 bathroom classic 1860 cape on .63 +/- acres. The home was lifted and an insulated concrete foundation was installed for efficient and dry basement living. Energy efficient Pella windows were installed throughout the entire home. A standing seam metal roof has a very long life expectancy. New LVP floors throughout the first floor with a bedroom and full bathroom. The second floor has two large bedrooms and a 3/4 bathroom with a small loft area. Fresh paint throughout. New appliances in the kitchen. The front entry has a covered porch that leads to a fenced back yard. Two storage sheds in the back yard provide plenty of storage. A large open flat side yard has so many possibilities. Move-in ready. †
Property Location
Property Details
| Sold Price $315,000 | Sold Date Sep 6th, 2024 | |
|---|---|---|
| List Price $315,000 | Total Rooms 10 | List Date Jul 23rd, 2024 |
| Cooperation Fee Unknown | Lot Size 0.64 Acres | Taxes $4,052 |
| MLS# 5006674 | Days on Market 121 Days | Tax Year 2024 |
| Type House | Stories 1 1/2 | Road Frontage 150 |
| Bedrooms 3 | Style | Water Frontage |
| Full Bathrooms 1 | Finished 1,860 Sqft | Construction No, Existing |
| 3/4 Bathrooms 1 | Above Grade 1,360 Sqft | Seasonal No |
| Half Bathrooms 0 | Below Grade 500 Sqft | Year Built 1860 |
| 1/4 Bathrooms 0 | Garage Size Car | County Washington |
| Interior FeaturesDining Area, Laundry - Basement |
|---|
| Equipment & AppliancesRange-Gas, Range - Gas, Refrigerator-Energy Star, Dehumidifier |
| Bedroom 1st Floor | Bath - Full 1st Floor | Kitchen 1st Floor |
|---|---|---|
| Dining Room 1st Floor | Living Room 1st Floor | Bedroom 2nd Floor |
| Bedroom 2nd Floor | Bath - 3/4 2nd Floor | Rec Room Basement |
| Laundry Room Basement |
| Construction |
|---|
| BasementInterior, Storage Space, Concrete, Partially Finished, Interior Stairs, Full, Stairs - Interior, Storage Space |
| Exterior Features |
| Exterior | Disability Features |
|---|---|
| Foundation Below Frostline, Insulated Concrete Forms, Concrete | House Color |
| Floors | Building Certifications |
| Roof Standing Seam | HERS Index |
| DirectionsFrom Route 12 in Northfield Falls, turn on to Gould Road. House on the right. |
|---|
| Lot Description |
| Garage & Parking |
| Road Frontage 150 | Water Access |
|---|---|
| Suitable Use | Water Type |
| Driveway Gravel | Water Body |
| Flood Zone No | Zoning Residential |
| School District NA | Middle |
|---|---|
| Elementary | High |
| Heat Fuel Gas-LP/Bottle | Excluded |
|---|---|
| Heating/Cool None, Baseboard | Negotiable |
| Sewer Septic, Private, Concrete | Parcel Access ROW |
| Water | ROW for Other Parcel |
| Water Heater | Financing |
| Cable Co | Documents Property Disclosure |
| Electric Circuit Breaker(s) | Tax ID 441-139-11625 |

† The remarks published on this webpage originate from Listed By Martha Lange of BHHS Vermont Realty Group/Montpelier via the PrimeMLS IDX Program and do not represent the views and opinions of Coldwell Banker Hickok & Boardman. Coldwell Banker Hickok & Boardman cannot be held responsible for possible violations of copyright resulting from the posting of any data from the PrimeMLS IDX Program.

 Back to Search Results
Back to Search Results










