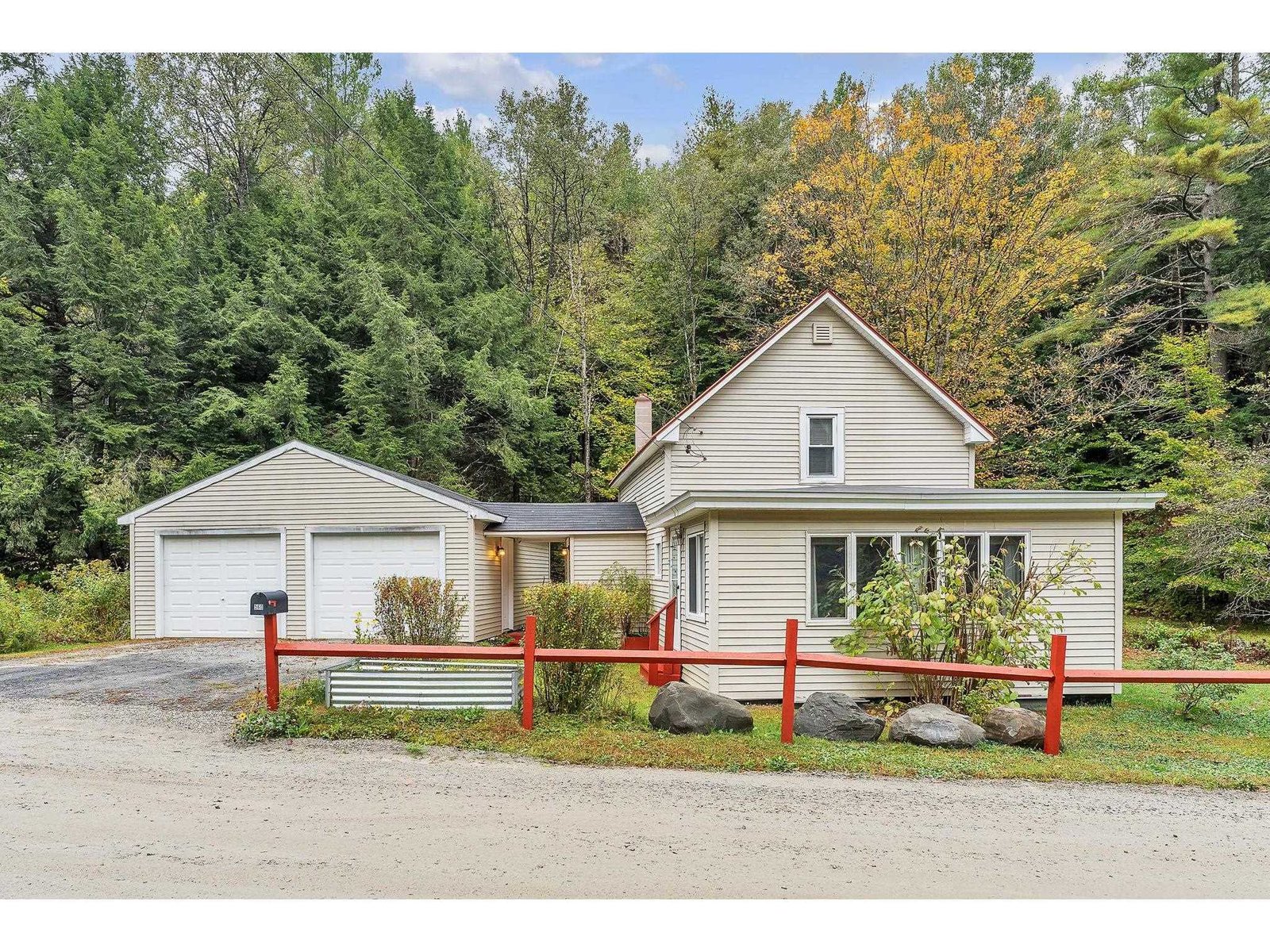Sold Status
$210,000 Sold Price
House Type
3 Beds
2 Baths
1,768 Sqft
Sold By
Similar Properties for Sale
Request a Showing or More Info

Call: 802-863-1500
Mortgage Provider
Mortgage Calculator
$
$ Taxes
$ Principal & Interest
$
This calculation is based on a rough estimate. Every person's situation is different. Be sure to consult with a mortgage advisor on your specific needs.
Washington County
Your family will love you even more with this spotlessly mint-condition Northfield home. Not only does your new home shine, but the current owners have also renovated the open kitchen, to include new cabinetry and zero-maintenance Corian countertops. Gather around the large kitchen island for cocktails, informal meals, and reviewing the family chore list. With three good-sized bedrooms on the second floor, you'll always know where everyone is at night, and you'll never have to dash downstairs to comfort a crying tot. The finished basement is a slumber party dream. All you need is some sleeping bags, the flat screen, snacks and friends. The deck looks out over the picture perfect .96 acre lot, so when the weather's nice, let the fun continue outside! Lots of families in this safe, friendly neighborhood. Minutes to Norwich University, and to Montpelier. And super convenient to a grocery store for last minute pick ups. Call for a showing, and make your family happy! †
Property Location
Property Details
| Sold Price $210,000 | Sold Date Apr 28th, 2014 | |
|---|---|---|
| List Price $224,800 | Total Rooms 7 | List Date Dec 11th, 2013 |
| Cooperation Fee Unknown | Lot Size 0.96 Acres | Taxes $4,621 |
| MLS# 4328774 | Days on Market 4000 Days | Tax Year 2013 |
| Type House | Stories 2 | Road Frontage 160 |
| Bedrooms 3 | Style Colonial | Water Frontage |
| Full Bathrooms 1 | Finished 1,768 Sqft | Construction Existing |
| 3/4 Bathrooms 0 | Above Grade 1,456 Sqft | Seasonal No |
| Half Bathrooms 1 | Below Grade 312 Sqft | Year Built 1992 |
| 1/4 Bathrooms 0 | Garage Size 2 Car | County Washington |
| Interior FeaturesKitchen, Living Room, Central Vacuum, Smoke Det-Battery Powered, Laundry Hook-ups, Dining Area, Island, Kitchen/Dining, Gas Heat Stove, Alternative Heat Stove |
|---|
| Equipment & AppliancesWasher, Dishwasher, Disposal, Microwave, Range-Gas, Dryer, Refrigerator, Satellite Dish, Kitchen Island, Gas Heat Stove |
| Primary Bedroom 13x13 2nd Floor | 2nd Bedroom 13x10 2nd Floor | 3rd Bedroom 11x10 2nd Floor |
|---|---|---|
| Living Room 13x16 | Kitchen 15x13 | Dining Room 13x10 1st Floor |
| Family Room 12x26 Basement | Half Bath 1st Floor | Full Bath 2nd Floor |
| ConstructionWood Frame |
|---|
| BasementInterior, Bulkhead, Interior Stairs, Full, Finished |
| Exterior FeaturesSatellite, Out Building, Porch-Covered, Deck |
| Exterior Vinyl | Disability Features 1st Floor 1/2 Bathrm, 1st Flr Hard Surface Flr. |
|---|---|
| Foundation Concrete | House Color White |
| Floors Tile, Carpet, Laminate | Building Certifications |
| Roof Metal | HERS Index |
| DirectionsFrom Montpelier: Route 12 toward Northfield. Right onto Doyon Road at Tops Market/Aubuchon. House is on the right. From Northfield/89: Exit 6 toward Northfield. Right onto Route 12. Through Northfield. Right onto Doyon Road. |
|---|
| Lot DescriptionLevel, Country Setting, Landscaped |
| Garage & Parking Attached, Auto Open, Direct Entry, 2 Parking Spaces |
| Road Frontage 160 | Water Access |
|---|---|
| Suitable Use | Water Type |
| Driveway Paved | Water Body |
| Flood Zone No | Zoning Town |
| School District Washington South | Middle Northfield Middle High School |
|---|---|
| Elementary Northfield Elementary School | High Northfield High School |
| Heat Fuel Gas-LP/Bottle, Oil | Excluded |
|---|---|
| Heating/Cool Multi Zone, Whole House Fan, Hot Water, Baseboard, Space Heater | Negotiable |
| Sewer Public | Parcel Access ROW |
| Water Public | ROW for Other Parcel |
| Water Heater Off Boiler, Oil | Financing Rural Development, VtFHA, VA, Conventional, FHA |
| Cable Co | Documents Deed, Survey, Property Disclosure |
| Electric 200 Amp, Circuit Breaker(s) | Tax ID 441-139-1966 |

† The remarks published on this webpage originate from Listed By Ray Mikus of Green Light Real Estate via the PrimeMLS IDX Program and do not represent the views and opinions of Coldwell Banker Hickok & Boardman. Coldwell Banker Hickok & Boardman cannot be held responsible for possible violations of copyright resulting from the posting of any data from the PrimeMLS IDX Program.

 Back to Search Results
Back to Search Results










