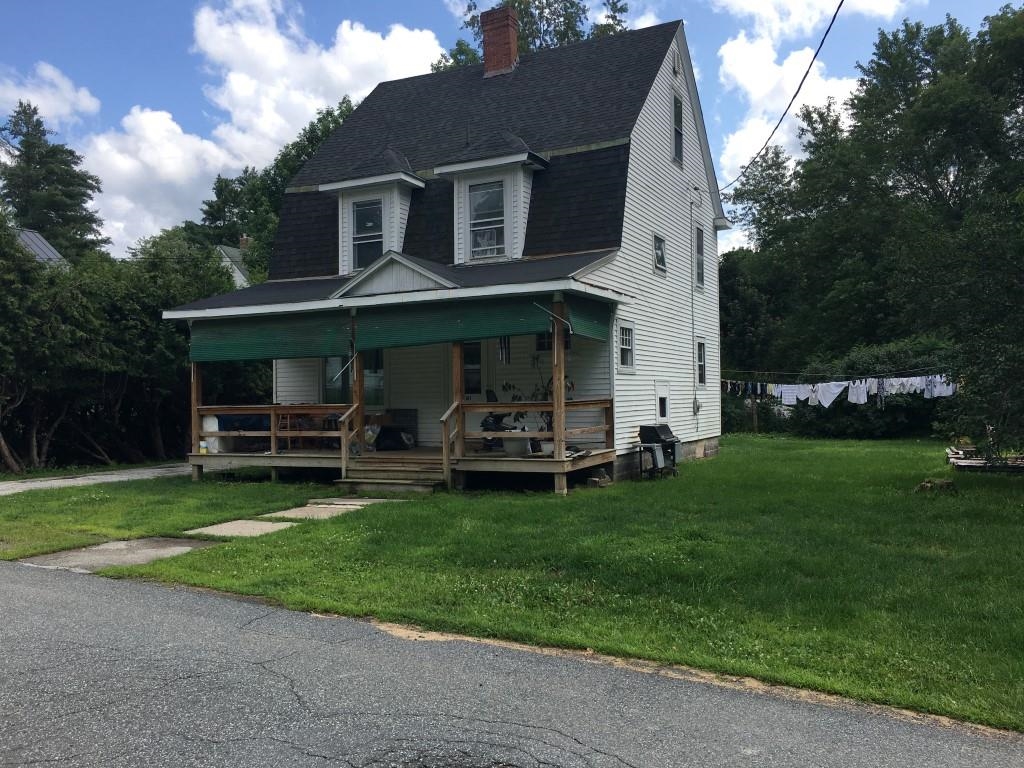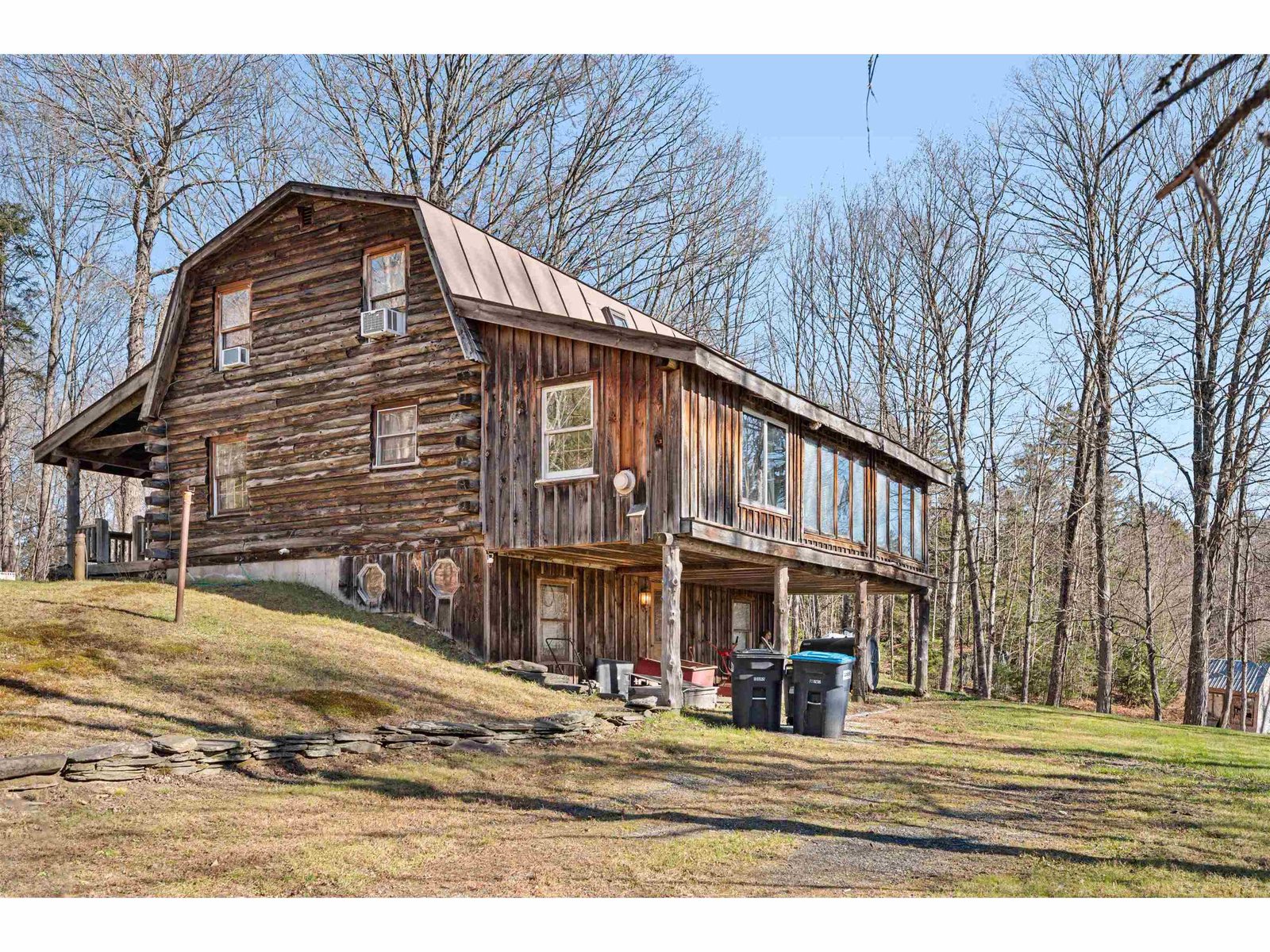Sold Status
$325,000 Sold Price
House Type
4 Beds
2 Baths
2,209 Sqft
Sold By EXP Realty
Similar Properties for Sale
Request a Showing or More Info

Call: 802-863-1500
Mortgage Provider
Mortgage Calculator
$
$ Taxes
$ Principal & Interest
$
This calculation is based on a rough estimate. Every person's situation is different. Be sure to consult with a mortgage advisor on your specific needs.
Washington County
Locally known as the Hermit Thrush Farm, this traditional 3-BR, 1 3/4 farmhouse on 34+/- acres, has a sugar house (12'x31'), over-sized direct-entry 2-bay garage (22'6 x 36') with walk-up storage attic (23'5 x 20' + 12' x 3'4), open-faced 3-bay implement shed (20' x 32'), and handsome 30' x 50' barn. House has exposed hardwood flooring, formal dining room with built-in storage, living room with adjacent den/bedroom. Crafts room can directly access the attic space over garage. Modern sugar house is set up with some of the latest equipment (like the Steam-Away), has 2 large, gravity-feed stainless steel holding tanks, with a vacuum pump pipeline system. One pan on the evaporator was replaced last Spring. (Wood-fired Dominion & Grimm and Leader Evaporator Maple Company equipment). Land has 10+/- open acres, and 24+/- acres of woodlands, with all but 4 acres enrolled in the Current Use program for property tax savings. Cleared trails, too! Felcher brook runs along part of the eastern boundary, causing a VERY, very small section of undeveloped land by road to be considered flood plain. Gas-fired generator installed last winter, needs to have the in-ground wiring completed. Road frontage is estimated. See Supplemental information and disclosures attached. †
Property Location
Property Details
| Sold Price $325,000 | Sold Date May 29th, 2020 | |
|---|---|---|
| List Price $325,000 | Total Rooms 9 | List Date Feb 6th, 2020 |
| Cooperation Fee Unknown | Lot Size 34 Acres | Taxes $5,635 |
| MLS# 4793314 | Days on Market 1750 Days | Tax Year 2019 |
| Type House | Stories 2 | Road Frontage 1000 |
| Bedrooms 4 | Style Farmhouse, Rural | Water Frontage |
| Full Bathrooms 1 | Finished 2,209 Sqft | Construction No, Existing |
| 3/4 Bathrooms 1 | Above Grade 2,209 Sqft | Seasonal No |
| Half Bathrooms 0 | Below Grade 0 Sqft | Year Built 1900 |
| 1/4 Bathrooms 0 | Garage Size 2 Car | County Washington |
| Interior FeaturesAttic, Dining Area, Natural Light, Natural Woodwork, Laundry - 2nd Floor |
|---|
| Equipment & AppliancesRefrigerator, Range-Gas, Dishwasher, Washer, Dryer, Smoke Detector, Stove-Gas, Stove-Wood, Generator - Standby, Gas Heat Stove, Wood Stove, Furnace - Wood |
| Kitchen 12' x 15'1, 1st Floor | Living Room 14'4 x 12'5 + 9' x 3', 1st Floor | Dining Room 14'5 x 12'9, 1st Floor |
|---|---|---|
| Primary Bedroom 14'5 x 10'11 + 4'1 x 3'6, 2nd Floor | Bedroom 13' x 10'6, 2nd Floor | Bedroom 14'5 x 9', 2nd Floor |
| Office/Study 11'8 x 9'8, 2nd Floor | Mudroom 11'4 x 7'6, 1st Floor | Laundry Room 12'10 x 12'7, 2nd Floor |
| Bath - Full 8'8 x 7'6 + 5'4 x 9, 2nd Floor | Bath - 3/4 8'4 x 7'6 + 7'8 x 5'2, 1st Floor | Bedroom 14'5 x 9'10, 1st Floor |
| ConstructionWood Frame |
|---|
| BasementInterior, Bulkhead, Unfinished, Interior Stairs, Full, Stairs - Interior, Unfinished |
| Exterior FeaturesBarn, Outbuilding, Porch - Covered, Shed |
| Exterior Vinyl | Disability Features Bathrm w/tub, 1st Floor 3/4 Bathrm, 1st Floor Bedroom, Bathrm w/step-in Shower, Bathroom w/Tub |
|---|---|
| Foundation Stone | House Color White |
| Floors Vinyl, Carpet, Softwood, Other, Hardwood | Building Certifications |
| Roof Standing Seam, Metal | HERS Index |
| DirectionsFrom the intersection of Routes 12 and 12A, at the South end of the Norwich University Campus, travel 3.4 miles south-west on Route 12A, to property on right, just beyond the turn for the Little Northfield Road. |
|---|
| Lot DescriptionYes, Agricultural Prop, Pasture, Fields, Country Setting, Rural Setting |
| Garage & Parking Attached, Direct Entry, Storage Above, Driveway, Garage, On-Site |
| Road Frontage 1000 | Water Access |
|---|---|
| Suitable UseAgriculture/Produce, Horse/Animal Farm, Land:Mixed, Land:Pasture, Land:Tillable, Land:Woodland, Maple Sugar, Woodland | Water Type |
| Driveway Circular, Gravel | Water Body |
| Flood Zone No | Zoning Low Density Residential |
| School District NA | Middle Northfield Middle High School |
|---|---|
| Elementary Northfield Elementary School | High Northfield High School |
| Heat Fuel Wood, Gas-LP/Bottle, Oil | Excluded |
|---|---|
| Heating/Cool None, Hot Air | Negotiable |
| Sewer Septic, Private | Parcel Access ROW No |
| Water Drilled Well | ROW for Other Parcel No |
| Water Heater Oil | Financing |
| Cable Co | Documents Property Disclosure, Deed, Property Disclosure, Tax Map |
| Electric Generator, Circuit Breaker(s) | Tax ID 441-139-10756 |

† The remarks published on this webpage originate from Listed By Lori Holt of BHHS Vermont Realty Group/Montpelier via the PrimeMLS IDX Program and do not represent the views and opinions of Coldwell Banker Hickok & Boardman. Coldwell Banker Hickok & Boardman cannot be held responsible for possible violations of copyright resulting from the posting of any data from the PrimeMLS IDX Program.

 Back to Search Results
Back to Search Results










