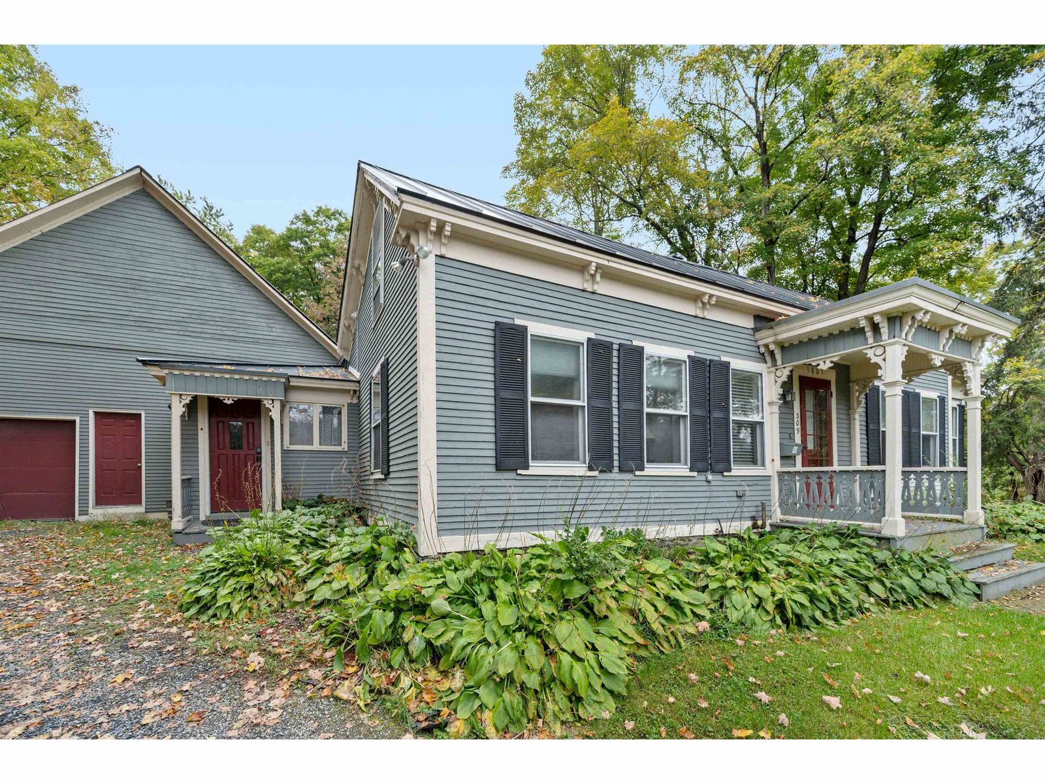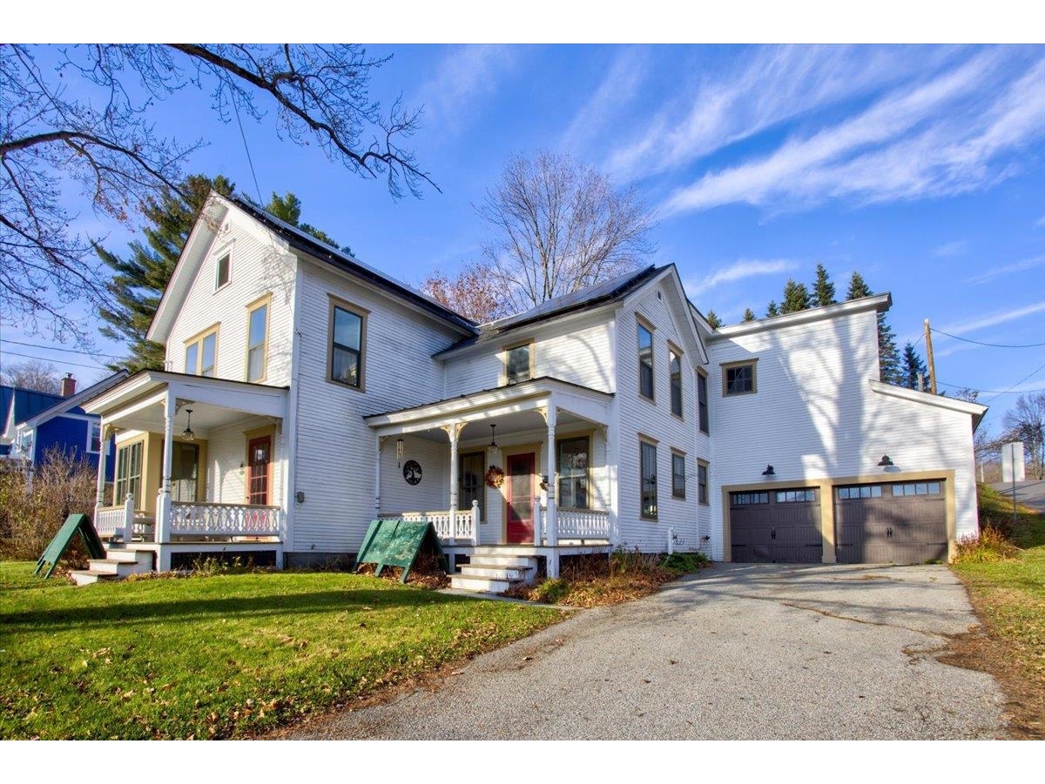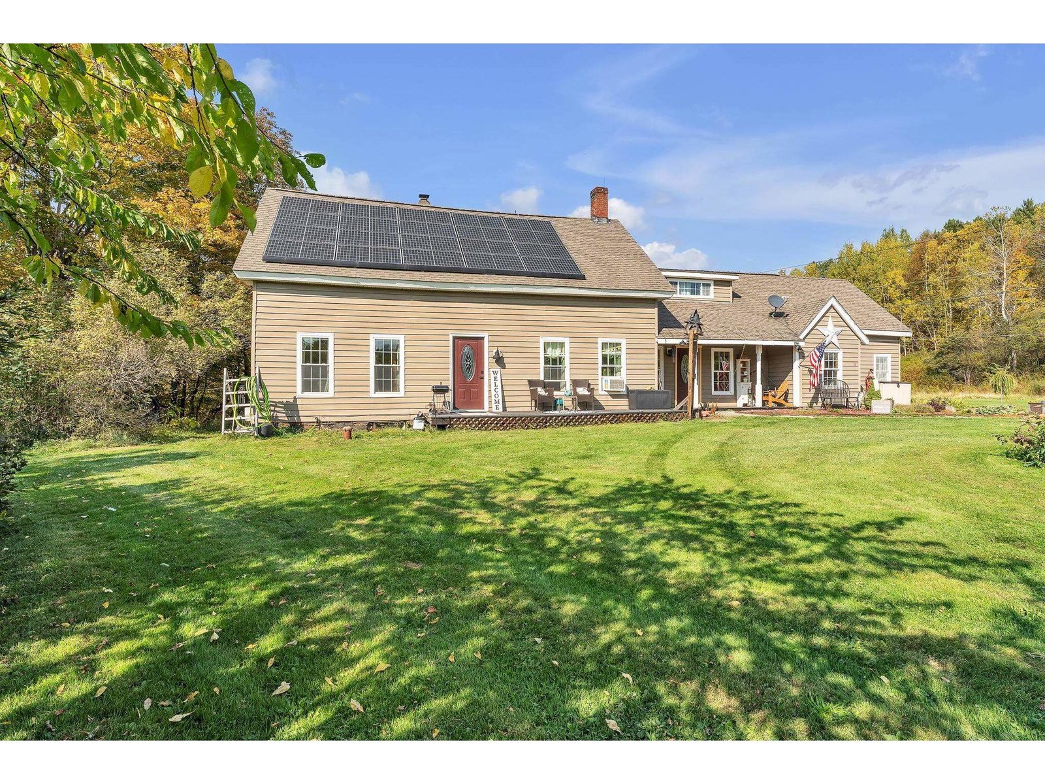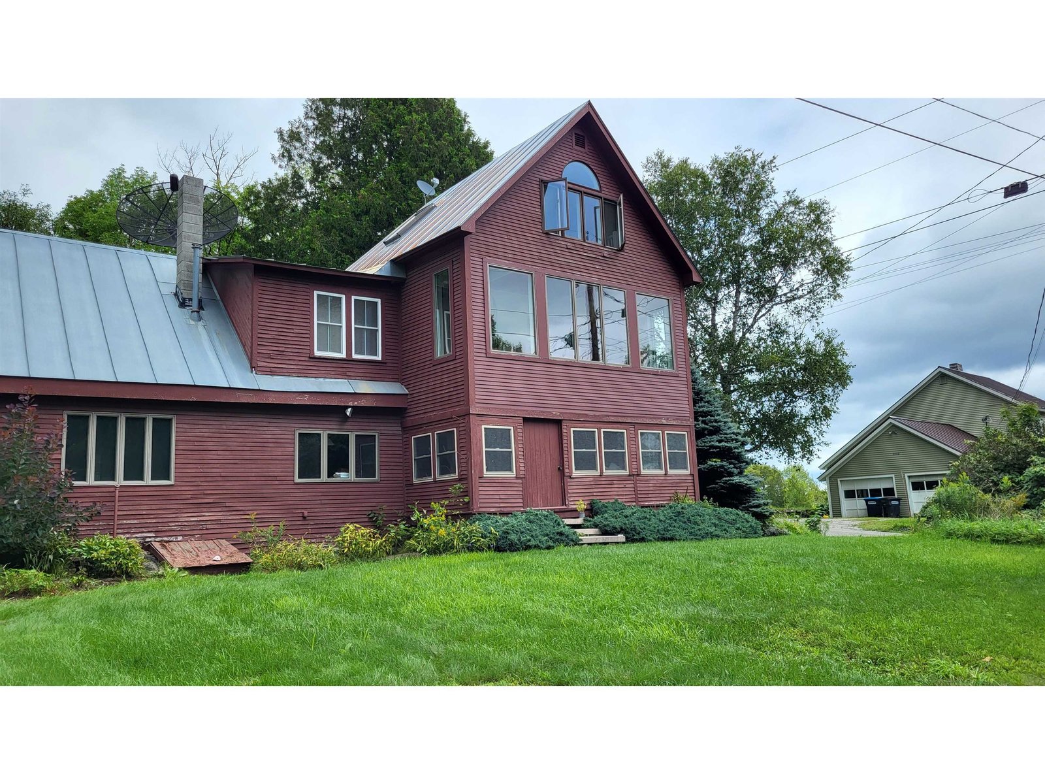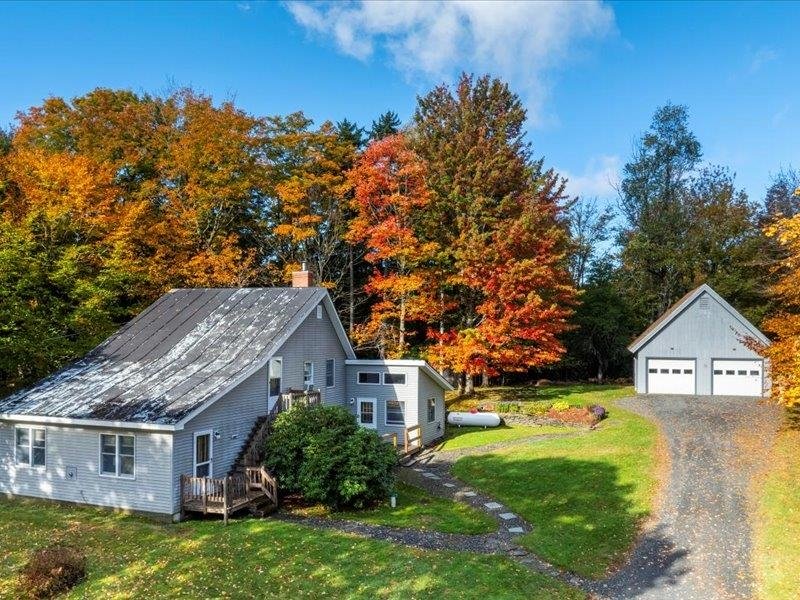Sold Status
$455,000 Sold Price
House Type
5 Beds
3 Baths
3,079 Sqft
Sold By Vermont Heritage Real Estate
Similar Properties for Sale
Request a Showing or More Info

Call: 802-863-1500
Mortgage Provider
Mortgage Calculator
$
$ Taxes
$ Principal & Interest
$
This calculation is based on a rough estimate. Every person's situation is different. Be sure to consult with a mortgage advisor on your specific needs.
Washington County
Historic charm, convenient location, modern amenities, is how we describe this extraordinary home. Built in 1819, the same year that Norwich University was founded, the residence has been tastefully updated with a new kitchen complete with modern appliances, updated bathrooms, fresh paint, and much more to see for yourself. The home maintains its original character through the stunning wide pine floors, classic built-in's on every floor, and the huge wrap around porch. Utilize the generous 1 bed, 1 bath in-law suite when family come to visit, or generate extra income as the current owners do. Owners are currently renting to travel nurses, bringing in an extra $2,000 per month. The suite has 2 separate entrances, one from the front porch and one from the back. The home is complete with an attached 2 car garage, that also provides ample storage above. Lastly the property boasts a large 1.16 acre lot, providing plenty of space for yard games, kids to run around, or potentially even subdivide and build another home. The possibilities here are endless, come see for yourself, showings begin 08/25. †
Property Location
Property Details
| Sold Price $455,000 | Sold Date Nov 15th, 2022 | |
|---|---|---|
| List Price $424,900 | Total Rooms 15 | List Date Aug 24th, 2022 |
| Cooperation Fee Unknown | Lot Size 1.16 Acres | Taxes $7,717 |
| MLS# 4926784 | Days on Market 822 Days | Tax Year 2022 |
| Type House | Stories 2 | Road Frontage |
| Bedrooms 5 | Style Farmhouse, Village | Water Frontage |
| Full Bathrooms 1 | Finished 3,079 Sqft | Construction No, Existing |
| 3/4 Bathrooms 2 | Above Grade 3,079 Sqft | Seasonal No |
| Half Bathrooms 0 | Below Grade 0 Sqft | Year Built 1819 |
| 1/4 Bathrooms 0 | Garage Size 2 Car | County Washington |
| Interior FeaturesBlinds, Ceiling Fan, Fireplace - Wood, In-Law/Accessory Dwelling, Living/Dining, Natural Woodwork, Walk-in Closet, Laundry - 2nd Floor |
|---|
| Equipment & AppliancesRefrigerator, Cook Top-Electric, Dishwasher, Disposal, Range-Electric, Microwave, Dryer, Exhaust Hood, Freezer, Smoke Detector, Dehumidifier |
| Kitchen 1st Floor | Mudroom 1st Floor | Family Room 1st Floor |
|---|---|---|
| Bath - 3/4 1st Floor | Living/Dining 1st Floor | Den 1st Floor |
| Kitchen 1st Floor | Dining Room 1st Floor | Bedroom 1st Floor |
| Living Room 1st Floor | Bath - Full 2nd Floor | Bedroom 2nd Floor |
| Bedroom 2nd Floor | Bedroom 2nd Floor | Bedroom 2nd Floor |
| ConstructionWood Frame |
|---|
| BasementInterior, Bulkhead, Unfinished, Unfinished, Interior Access |
| Exterior FeaturesNatural Shade, Patio, Porch, Porch - Covered, Window Screens, Windows - Storm |
| Exterior Wood Siding | Disability Features 1st Floor 3/4 Bathrm |
|---|---|
| Foundation Stone, Brick, Concrete, Stone | House Color Red |
| Floors Hardwood, Wood | Building Certifications |
| Roof Standing Seam, Metal | HERS Index |
| DirectionsFrom I-89, take exit 5 to merge onto VT-64 W toward VT-12/Northfield. Next, turn right onto VT-12 N. After about 2 miles, turn right into the driveway. |
|---|
| Lot DescriptionUnknown, Landscaped, City Lot, Open, Village |
| Garage & Parking Attached, Direct Entry, Storage Above, 5 Parking Spaces, Driveway, Off Street, Parking Spaces 5, Paved |
| Road Frontage | Water Access |
|---|---|
| Suitable UseResidential | Water Type |
| Driveway Paved | Water Body |
| Flood Zone No | Zoning res |
| School District Northfield School District | Middle Northfield Middle High School |
|---|---|
| Elementary Northfield Elementary School | High Northfield High School |
| Heat Fuel Oil | Excluded |
|---|---|
| Heating/Cool None, Stove-Wood, Hot Water, Baseboard | Negotiable |
| Sewer Public | Parcel Access ROW No |
| Water Public | ROW for Other Parcel No |
| Water Heater Off Boiler | Financing |
| Cable Co | Documents Deed |
| Electric Circuit Breaker(s) | Tax ID 441-139-11995 |

† The remarks published on this webpage originate from Listed By Flex Realty Group of Flex Realty via the PrimeMLS IDX Program and do not represent the views and opinions of Coldwell Banker Hickok & Boardman. Coldwell Banker Hickok & Boardman cannot be held responsible for possible violations of copyright resulting from the posting of any data from the PrimeMLS IDX Program.

 Back to Search Results
Back to Search Results